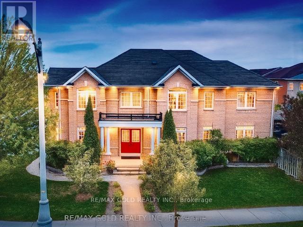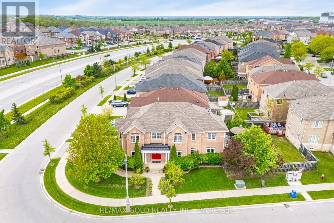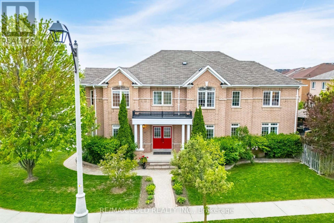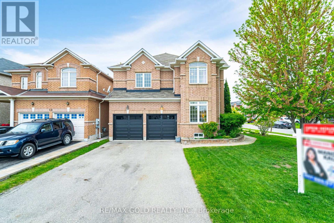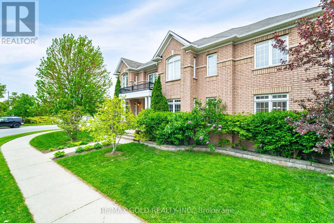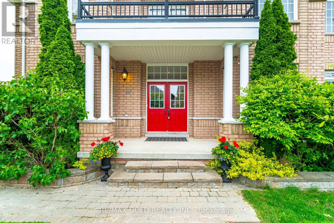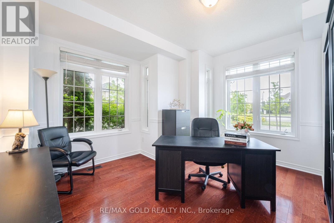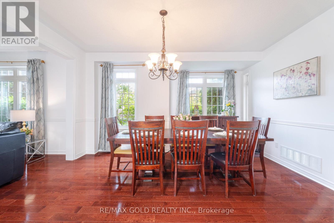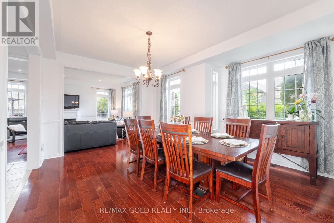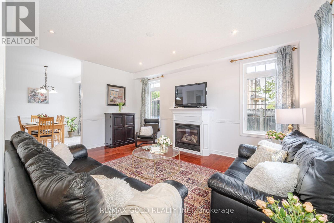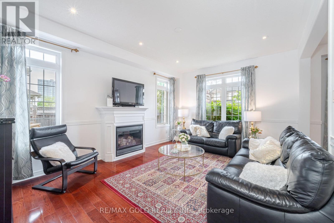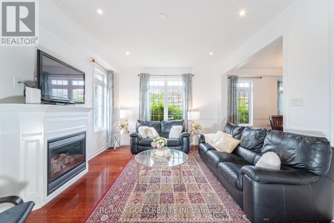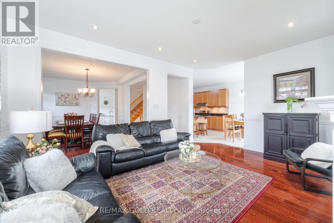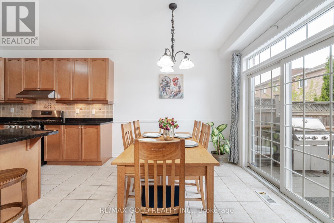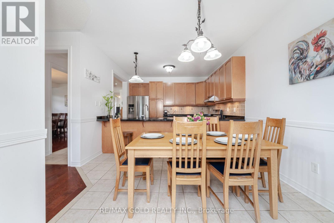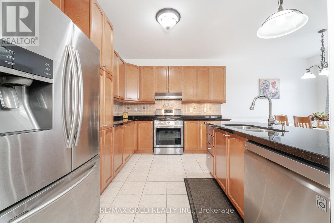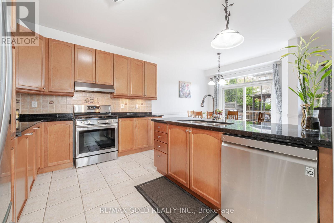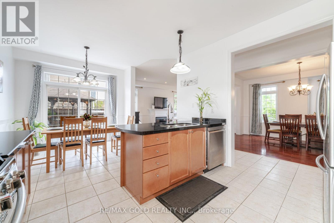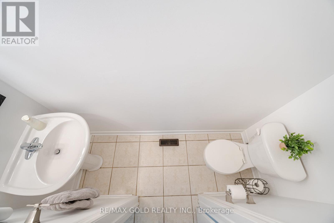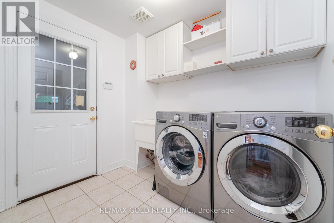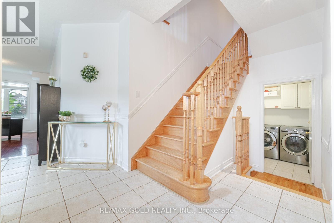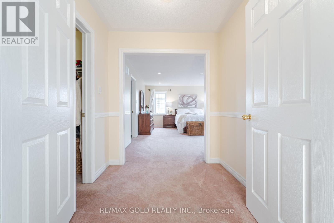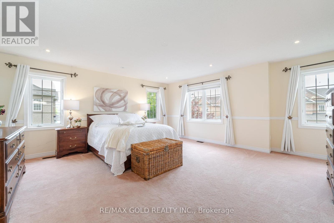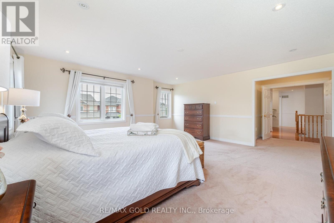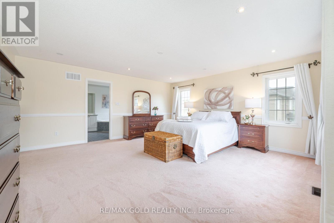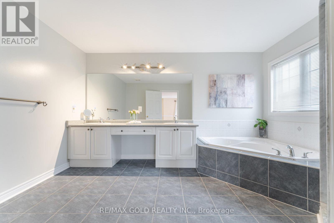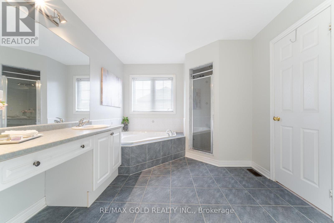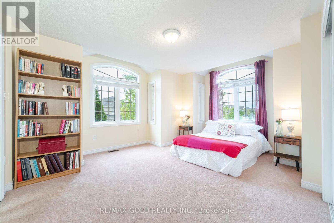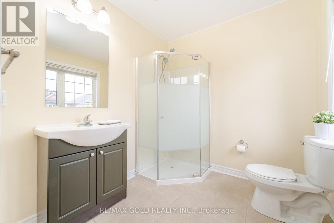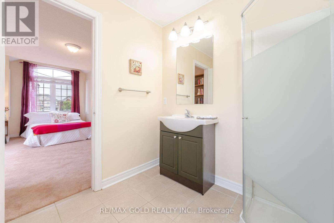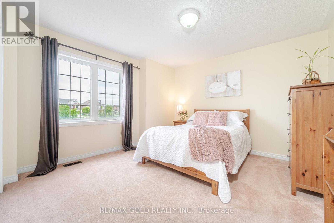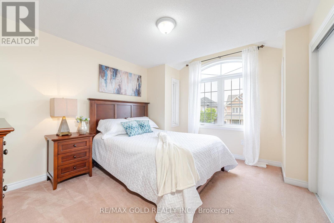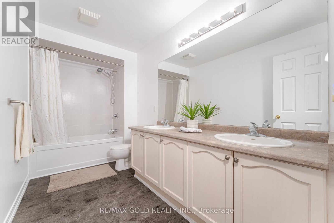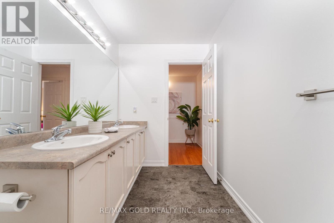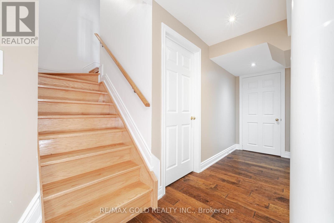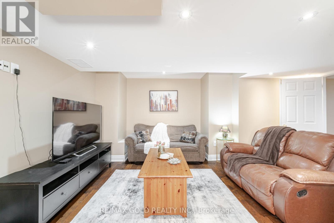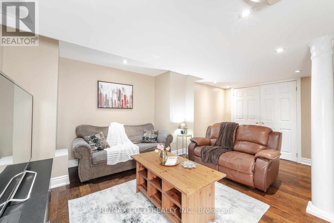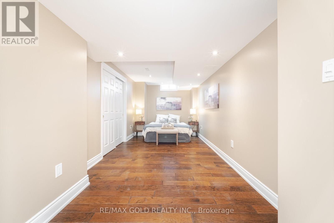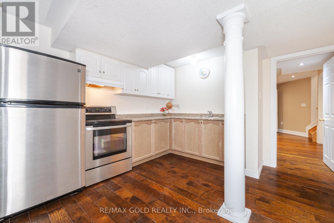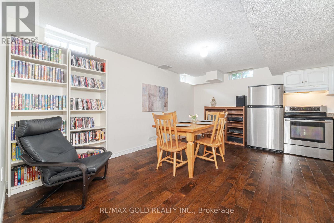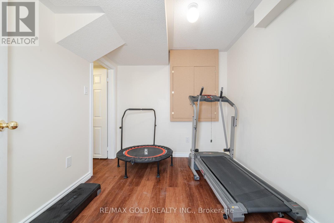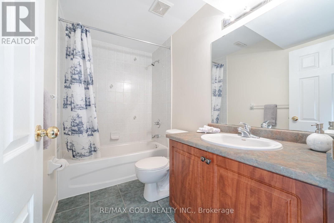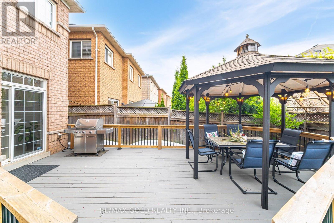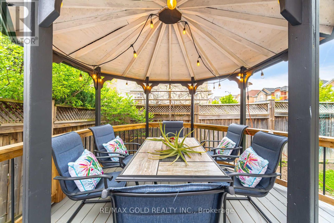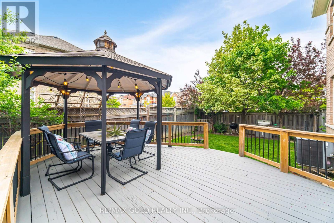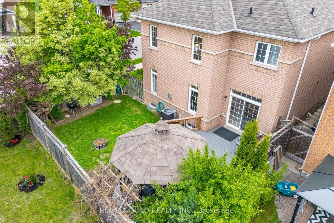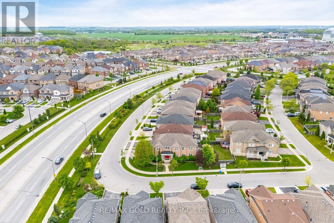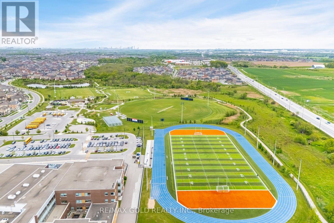16 Larkberry Road Brampton, Ontario L6X 0R7
$1,299,999
***THIS IS A MUST SEE*** A RARE FIND IN A PERFECT LOCATION WALKING DISTANCE TO GO-TRAIN!!! Approx 4,000 Square Feet Living Space; Beautiful, Spacious Home Situated in the Premium Credit Valley Community on a Deep Corner Lot; Featuring 6 Total Bedrooms with 4 Bedrooms Upstairs + 2 Bedroom Fully Finished Basement & 5 Washrooms. High End Chef's Kitchen Inc. Ss Appliances, Gas Stove, with Extended Granite Countertop & Backsplash; Open Concept Dining & Living Rooms. Deep Corner Lot W/ Fenced Backyard & Stained Wooden Deck With Handcrafted Gazebo, Perfect for Kids Play Area; Brazilian Hardwood Thru-Out Main Floor; Pot Lights; Chandeliers; Double Door Entry; and many more Upgrades In This Home. ***BOOK YOUR SHOWING TODAY!!! (id:61852)
Open House
This property has open houses!
1:00 pm
Ends at:4:00 pm
Property Details
| MLS® Number | W12453339 |
| Property Type | Single Family |
| Neigbourhood | Mount Pleasant |
| Community Name | Credit Valley |
| EquipmentType | Water Heater |
| ParkingSpaceTotal | 6 |
| RentalEquipmentType | Water Heater |
Building
| BathroomTotal | 5 |
| BedroomsAboveGround | 4 |
| BedroomsBelowGround | 2 |
| BedroomsTotal | 6 |
| Appliances | Central Vacuum, Window Coverings |
| BasementDevelopment | Finished |
| BasementType | N/a (finished) |
| ConstructionStyleAttachment | Detached |
| CoolingType | Central Air Conditioning |
| ExteriorFinish | Brick |
| FireplacePresent | Yes |
| FlooringType | Hardwood, Carpeted, Laminate, Ceramic |
| FoundationType | Unknown |
| HalfBathTotal | 1 |
| HeatingFuel | Natural Gas |
| HeatingType | Forced Air |
| StoriesTotal | 2 |
| SizeInterior | 2500 - 3000 Sqft |
| Type | House |
| UtilityWater | Municipal Water |
Parking
| Attached Garage | |
| Garage |
Land
| Acreage | No |
| Sewer | Sanitary Sewer |
| SizeDepth | 101 Ft |
| SizeFrontage | 44 Ft ,9 In |
| SizeIrregular | 44.8 X 101 Ft |
| SizeTotalText | 44.8 X 101 Ft |
Rooms
| Level | Type | Length | Width | Dimensions |
|---|---|---|---|---|
| Second Level | Loft | 3.05 m | 3.05 m | 3.05 m x 3.05 m |
| Second Level | Primary Bedroom | 5.49 m | 5.4 m | 5.49 m x 5.4 m |
| Second Level | Bedroom 2 | 4.08 m | 4.01 m | 4.08 m x 4.01 m |
| Second Level | Bedroom 3 | 4.08 m | 4.01 m | 4.08 m x 4.01 m |
| Second Level | Bedroom 4 | 3.35 m | 3.32 m | 3.35 m x 3.32 m |
| Basement | Recreational, Games Room | 5.13 m | 3.78 m | 5.13 m x 3.78 m |
| Basement | Bedroom | 3.05 m | 2.94 m | 3.05 m x 2.94 m |
| Main Level | Living Room | 4.13 m | 3.71 m | 4.13 m x 3.71 m |
| Main Level | Dining Room | 4.69 m | 3.55 m | 4.69 m x 3.55 m |
| Main Level | Family Room | 5.18 m | 3.81 m | 5.18 m x 3.81 m |
| Main Level | Kitchen | 3.66 m | 3.05 m | 3.66 m x 3.05 m |
| Main Level | Eating Area | 3.66 m | 3.05 m | 3.66 m x 3.05 m |
https://www.realtor.ca/real-estate/28969949/16-larkberry-road-brampton-credit-valley-credit-valley
Interested?
Contact us for more information
Mandy Kaur
Salesperson
2980 Drew Road Unit 231
Mississauga, Ontario L4T 0A7
