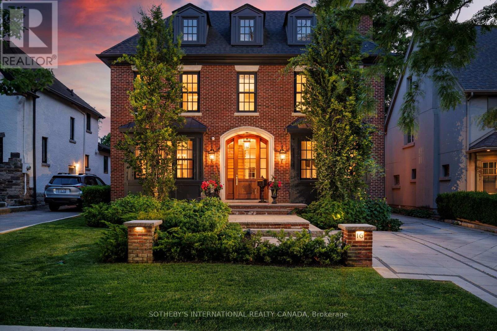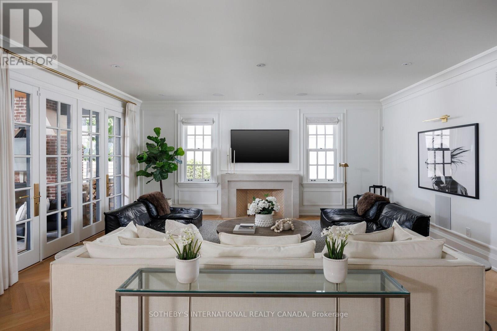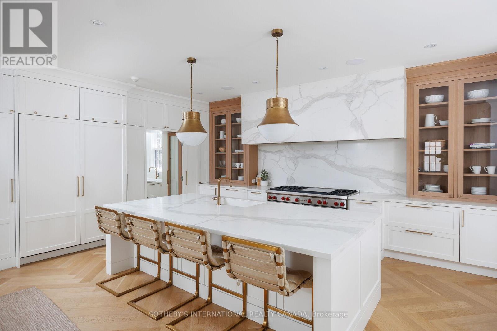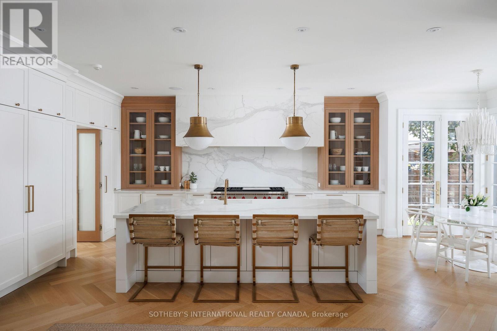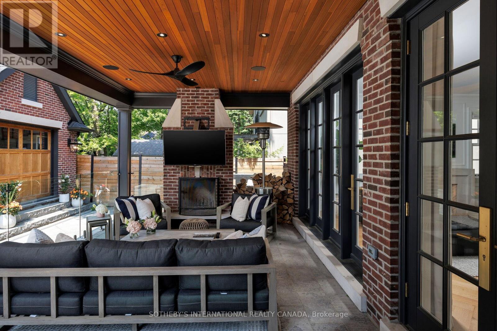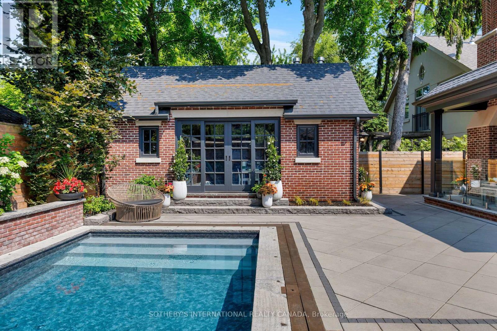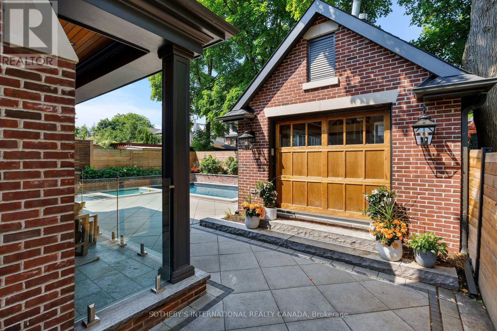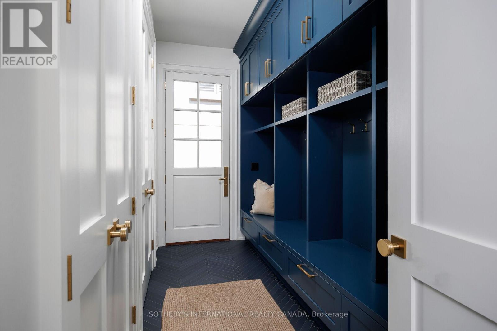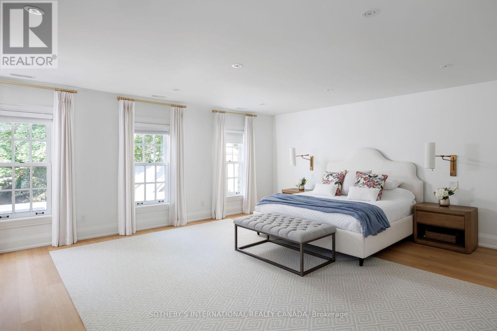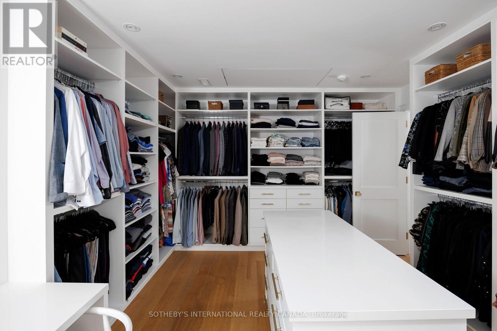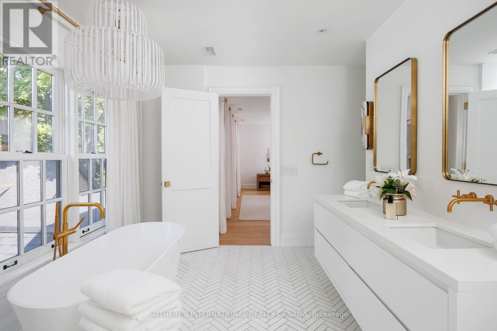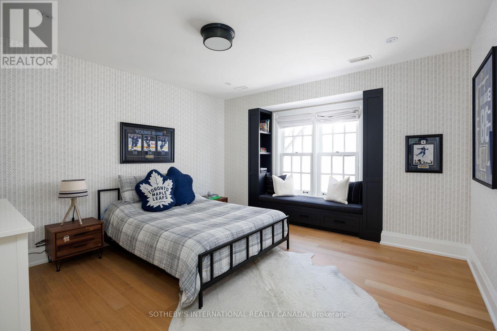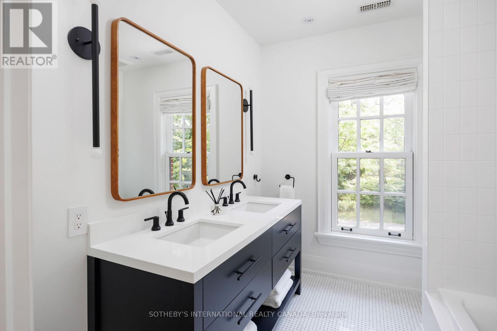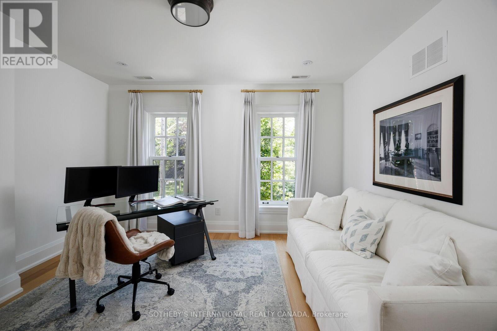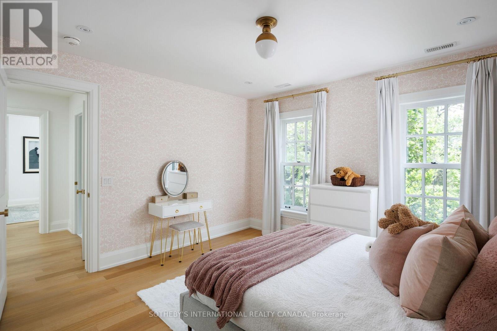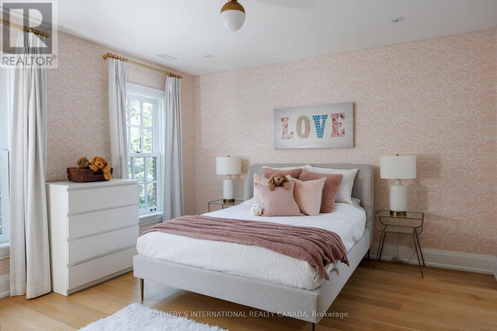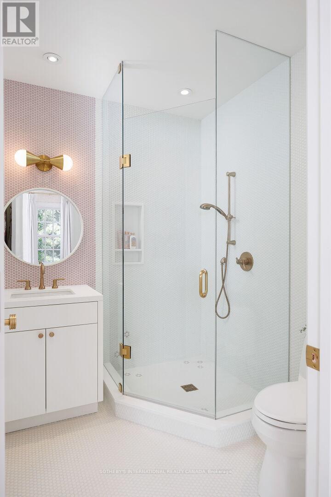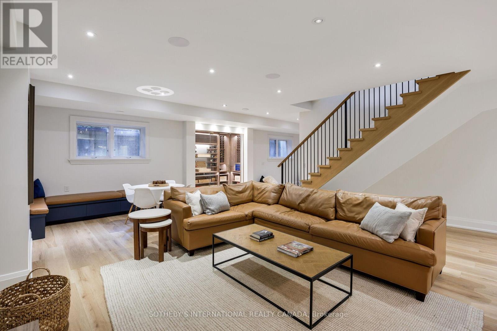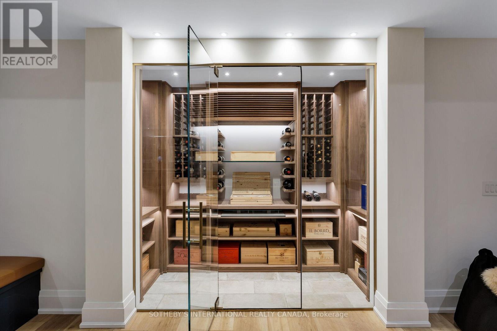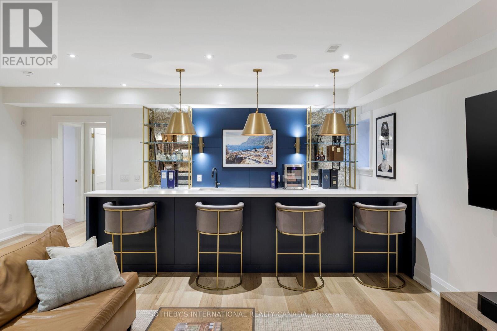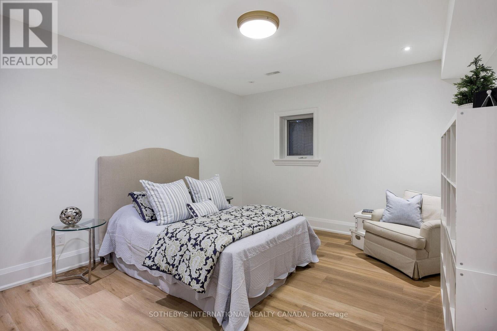16 Kingscourt Drive Toronto, Ontario M8X 2P6
$5,599,999
This exquisitely custom home, completed in 2019, offers an unparalleled blend of luxury, technology, and thoughtful design in one of the area's most desirable, family-friendly neighbourhoods. Fully equipped with a state-of-the-art Control4 home automation system, the property provides seamless control over climate, lighting, televisions, speakers, and outdoor heating, ensuring comfort and convenience throughout. The stunning covered outdoor patio is designed for year-round enjoyment, featuring a wood-burning fireplace, outdoor TV, surround sound, and in-ceiling gas heating. A saltwater pool and separately controlled hot tub allow for year-round spa use, while the beautifully crafted wet bar and wine cellar, spacious billiards and games room, and full home gym wired for TV offer incredible spaces for both entertaining and everyday living. The Downsview custom kitchen, featured in House & Home magazine, anchors the home with its striking design and premium functionality. Additional highlights include expansive laundry and storage areas, a fully automated sprinkler system, and fully automated landscape lighting that enhances the meticulously maintained grounds. Perfectly situated near top-rated schools including LKS and OLS, scenic parks, walking trails, golf courses, community centres, boutique shopping, cafes, and excellent restaurants, this home offers not only exceptional living but also convenient access to transit and major routes delivering the best of luxury, comfort, and community in one remarkable property. (id:61852)
Property Details
| MLS® Number | W12219208 |
| Property Type | Single Family |
| Neigbourhood | Kingsway South |
| Community Name | Kingsway South |
| ParkingSpaceTotal | 4 |
| PoolType | Inground Pool |
Building
| BathroomTotal | 5 |
| BedroomsAboveGround | 4 |
| BedroomsBelowGround | 1 |
| BedroomsTotal | 5 |
| Appliances | Dishwasher, Freezer, Microwave, Hood Fan, Range, Wine Fridge, Refrigerator |
| BasementDevelopment | Finished |
| BasementType | N/a (finished) |
| ConstructionStyleAttachment | Detached |
| CoolingType | Central Air Conditioning |
| ExteriorFinish | Brick |
| FireplacePresent | Yes |
| FlooringType | Hardwood |
| FoundationType | Brick |
| HalfBathTotal | 1 |
| HeatingFuel | Natural Gas |
| HeatingType | Forced Air |
| StoriesTotal | 2 |
| SizeInterior | 3500 - 5000 Sqft |
| Type | House |
| UtilityWater | Municipal Water |
Parking
| Detached Garage | |
| Garage |
Land
| Acreage | No |
| Sewer | Sanitary Sewer |
| SizeDepth | 125 Ft |
| SizeFrontage | 50 Ft |
| SizeIrregular | 50 X 125 Ft |
| SizeTotalText | 50 X 125 Ft |
Rooms
| Level | Type | Length | Width | Dimensions |
|---|---|---|---|---|
| Second Level | Primary Bedroom | 6.5 m | 5.22 m | 6.5 m x 5.22 m |
| Second Level | Bedroom | 4.56 m | 4 m | 4.56 m x 4 m |
| Second Level | Bedroom | 4.11 m | 3.96 m | 4.11 m x 3.96 m |
| Second Level | Bedroom | 3.98 m | 3.91 m | 3.98 m x 3.91 m |
| Basement | Recreational, Games Room | 6.61 m | 7.55 m | 6.61 m x 7.55 m |
| Basement | Games Room | 4.1 m | 6.6 m | 4.1 m x 6.6 m |
| Basement | Exercise Room | 6.46 m | 6.75 m | 6.46 m x 6.75 m |
| Basement | Other | 3.31 m | 1.5 m | 3.31 m x 1.5 m |
| Basement | Bedroom | 4.56 m | 4.27 m | 4.56 m x 4.27 m |
| Main Level | Living Room | 4.07 m | 6.06 m | 4.07 m x 6.06 m |
| Main Level | Family Room | 6.35 m | 5.91 m | 6.35 m x 5.91 m |
| Main Level | Kitchen | 4.37 m | 5.91 m | 4.37 m x 5.91 m |
| Main Level | Dining Room | 4.1 m | 5.87 m | 4.1 m x 5.87 m |
| Main Level | Eating Area | 3.26 m | 1.96 m | 3.26 m x 1.96 m |
Interested?
Contact us for more information
Ashley Shaw
Broker
3109 Bloor St West #1
Toronto, Ontario M8X 1E2
