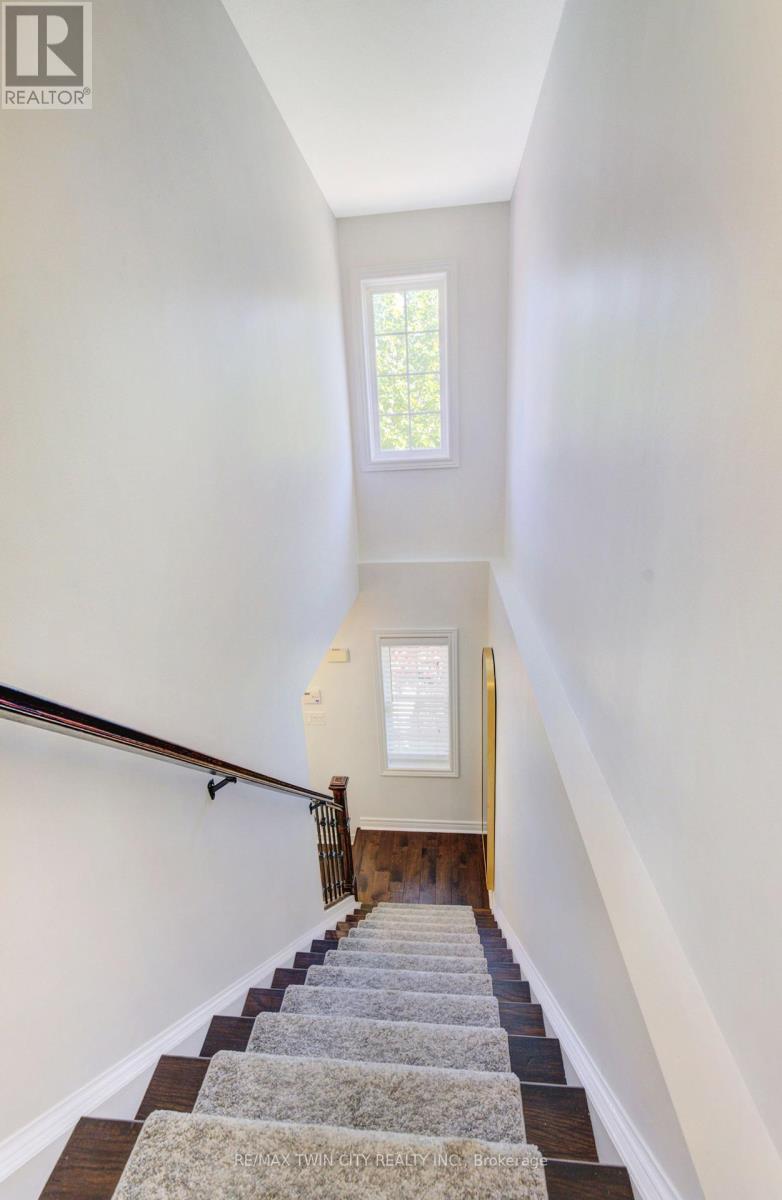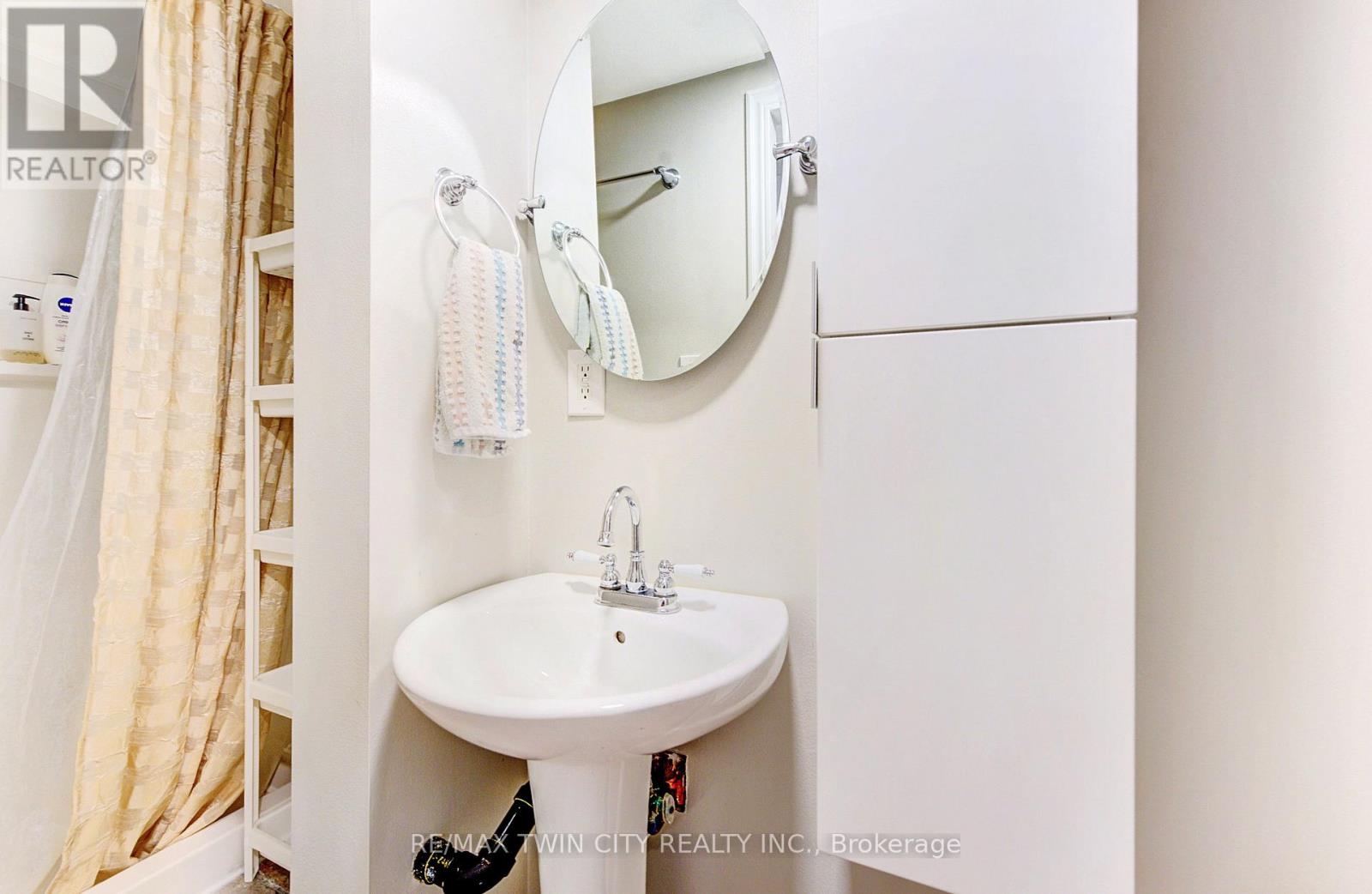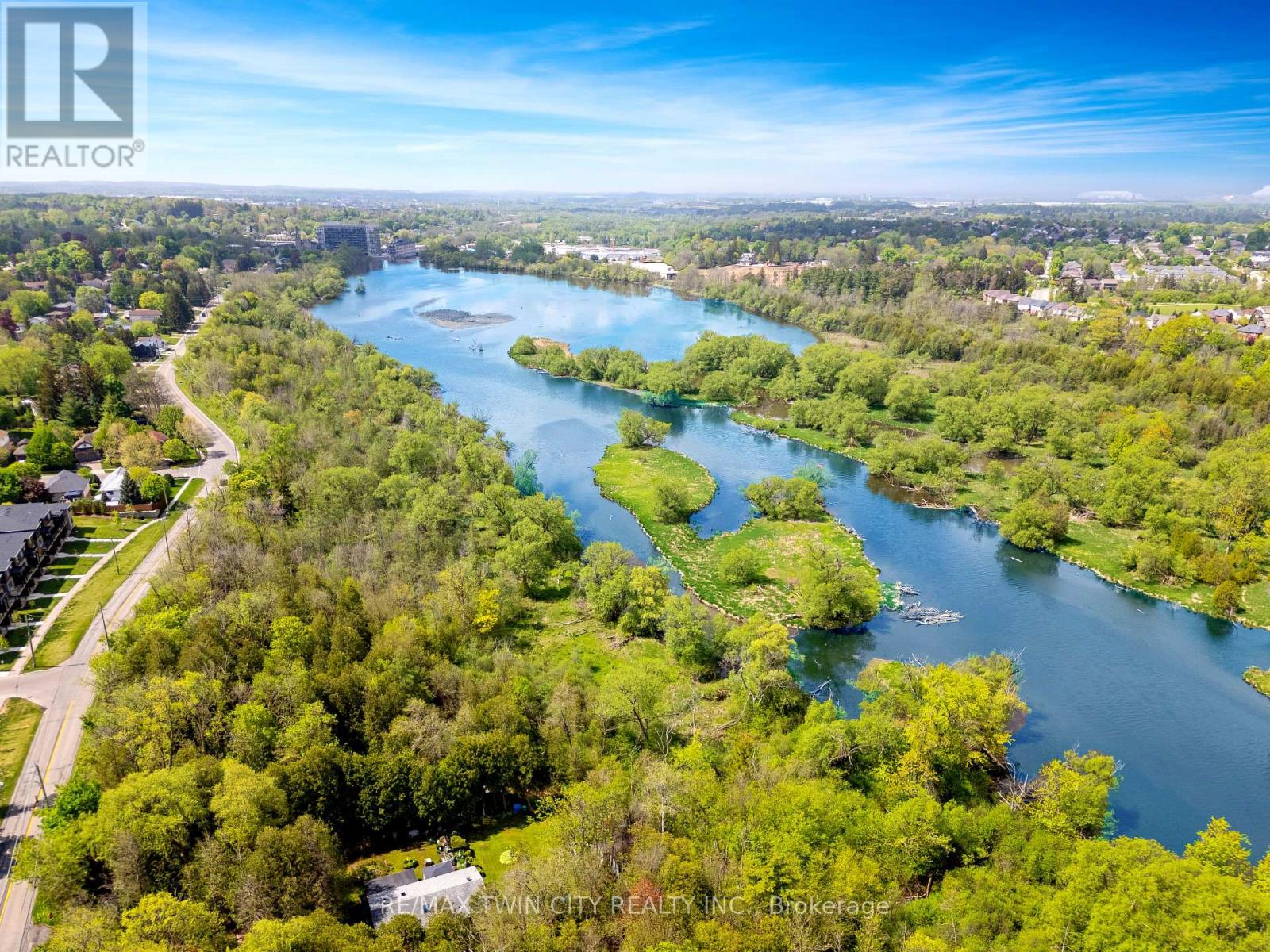16 Karalee Crescent Cambridge, Ontario N3C 4H2
$699,900
This carpet-free, move-in-ready home features almost 2150 sqft of living space & modern upgrades, family function, quiet comfort all tucked away on a peaceful crescent, just minutes from the 401. Here are 7 standout reasons why 16 Karalee Crescent could be your next dream home: #7: PRIME LOCATION: East Hespeler is a vibrant, established neighbourhood known for its strong sense of community. You're surrounded by schools, the Hespeler Public Library, restaurants, & grocery stores & just moments from Highway 401. #6: OPEN-CONCEPT MAIN FLOOR: The bright main level offers a modern, open-concept layout with engineered hand-scraped hardwood floors, plenty of pot lights, & natural light throughout. At the rear of the home is a cozy living room with a walkout to the second-floor deck. A convenient powder room rounds out the main floor. #5: STYLISH KITCHEN: Renovated in 2018, the kitchen features timeless white cabinetry, granite countertops, S/S appliances, & ample storage. Just off the kitchen is a dinette, ideal for family meals. #4: FULLY-FENCED BACKYARD: Step out from the main floor or basement walkout into the low-maintenance backyard, featuring a covered stone patio with pot lights & a second-level deck. Mature trees offer plenty of privacy. There's also a shed for extra storage. #3: SPACIOUS BEDROOMS: The engineered hardwood continues upstairs, where you'll find three bedrooms including a bright & airy primary retreat with a vaulted ceiling. #2: UPPER-LEVEL LAUNDRY: Also upstairs is a dedicated laundry room with storage, plus a beautifully updated 5-piece bathroom with double sinks & a shower/tub combo perfect for busy households. #1: FINISHED W/O BASEMENT: The lower level features a bright, carpet-free walkout basement with plenty of pot lights & natural light, making it feel as welcoming as the main floor. A wet bar & spacious living area make entertaining effortless, & there's also a 3-piece bathroom with a walk-in shower, a cold cellar, & ample storage. (id:61852)
Property Details
| MLS® Number | X12158136 |
| Property Type | Single Family |
| Neigbourhood | Hespeler |
| EquipmentType | None |
| Features | Guest Suite |
| ParkingSpaceTotal | 3 |
| RentalEquipmentType | None |
| Structure | Porch, Shed |
Building
| BathroomTotal | 3 |
| BedroomsAboveGround | 3 |
| BedroomsTotal | 3 |
| Age | 16 To 30 Years |
| Appliances | Water Heater, Water Softener, Dishwasher, Dryer, Freezer, Microwave, Stove, Washer, Window Coverings, Refrigerator |
| BasementFeatures | Walk Out |
| BasementType | Full |
| ConstructionStyleAttachment | Detached |
| CoolingType | Central Air Conditioning |
| ExteriorFinish | Brick, Vinyl Siding |
| FireProtection | Smoke Detectors |
| FoundationType | Poured Concrete |
| HalfBathTotal | 1 |
| HeatingFuel | Natural Gas |
| HeatingType | Forced Air |
| StoriesTotal | 2 |
| SizeInterior | 1100 - 1500 Sqft |
| Type | House |
| UtilityWater | Municipal Water |
Parking
| Attached Garage | |
| Garage |
Land
| Acreage | No |
| FenceType | Fully Fenced |
| LandscapeFeatures | Landscaped |
| Sewer | Sanitary Sewer |
| SizeDepth | 105 Ft ,8 In |
| SizeFrontage | 35 Ft ,10 In |
| SizeIrregular | 35.9 X 105.7 Ft ; 29.58 X 105.74' X 29.58' X 105.74' |
| SizeTotalText | 35.9 X 105.7 Ft ; 29.58 X 105.74' X 29.58' X 105.74' |
| ZoningDescription | R6 |
Rooms
| Level | Type | Length | Width | Dimensions |
|---|---|---|---|---|
| Second Level | Bedroom 2 | 3.17 m | 3.05 m | 3.17 m x 3.05 m |
| Second Level | Bedroom 3 | 3.2 m | 3.05 m | 3.2 m x 3.05 m |
| Second Level | Laundry Room | 2.13 m | 2.46 m | 2.13 m x 2.46 m |
| Second Level | Primary Bedroom | 4.57 m | 4.9 m | 4.57 m x 4.9 m |
| Basement | Utility Room | 1.52 m | 4.39 m | 1.52 m x 4.39 m |
| Basement | Cold Room | 3.07 m | 1.32 m | 3.07 m x 1.32 m |
| Basement | Kitchen | 3.12 m | 0.91 m | 3.12 m x 0.91 m |
| Basement | Recreational, Games Room | 6.12 m | 4 m | 6.12 m x 4 m |
| Ground Level | Dining Room | 3.07 m | 3.45 m | 3.07 m x 3.45 m |
| Ground Level | Kitchen | 3.2 m | 3.45 m | 3.2 m x 3.45 m |
| Ground Level | Living Room | 6.25 m | 3.07 m | 6.25 m x 3.07 m |
Utilities
| Cable | Available |
| Sewer | Installed |
https://www.realtor.ca/real-estate/28334169/16-karalee-crescent-cambridge
Interested?
Contact us for more information
Peter Kostecki
Broker
83 Erb Street W Unit B
Waterloo, Ontario L0S 1J0



















































