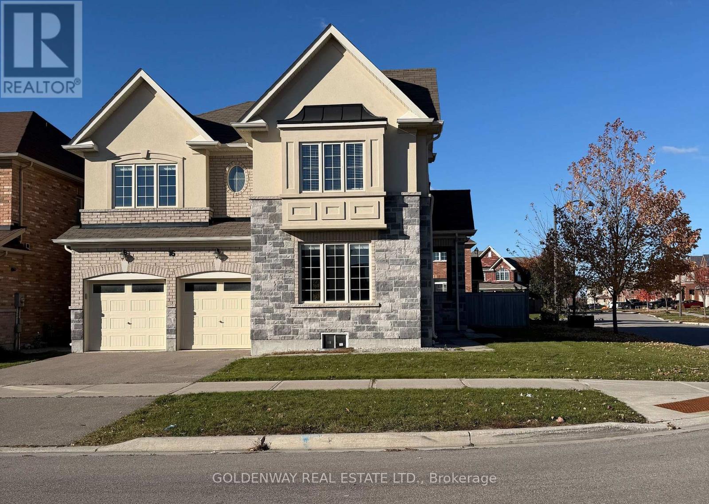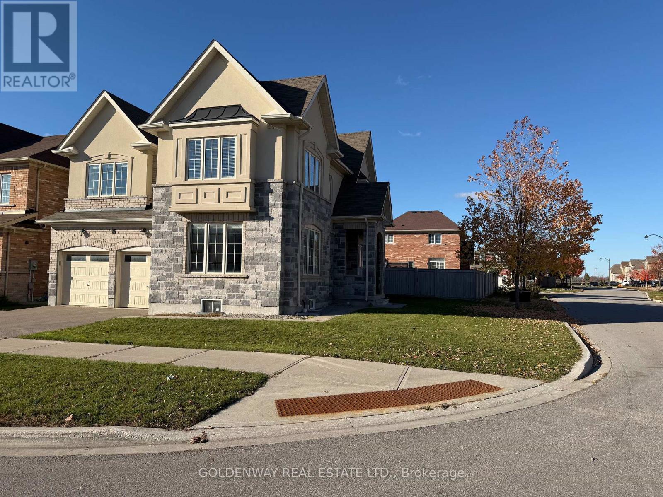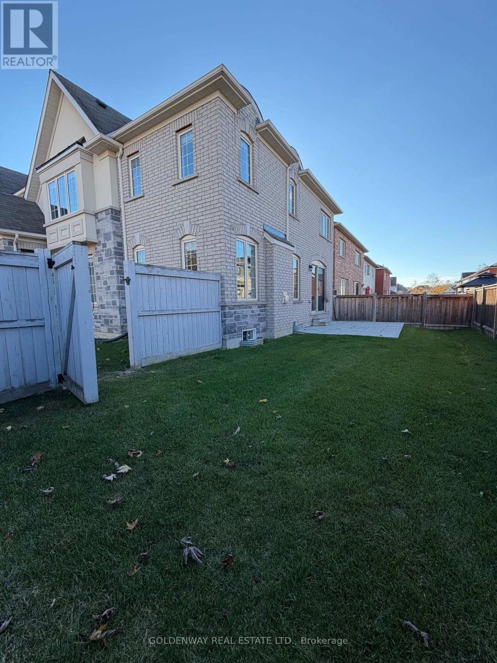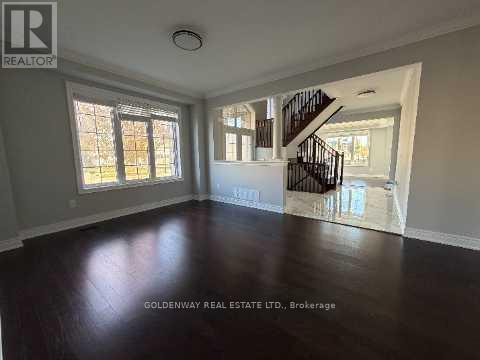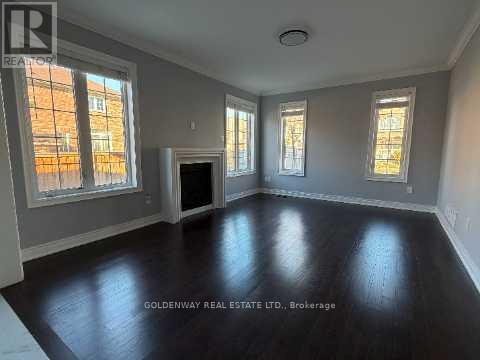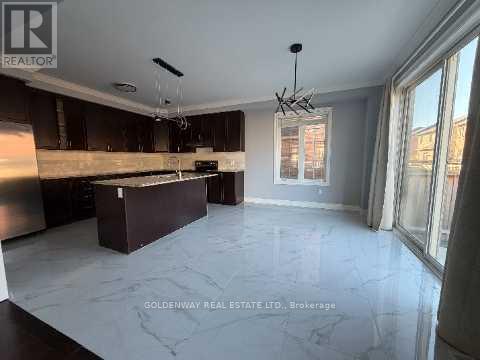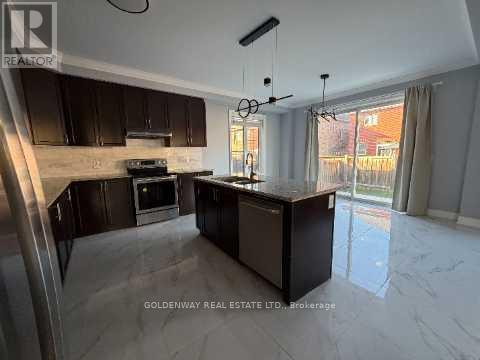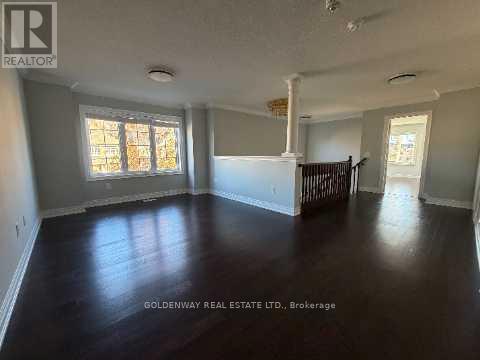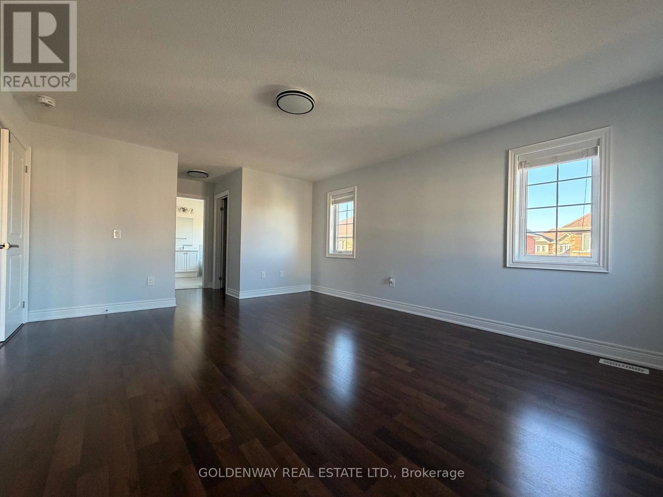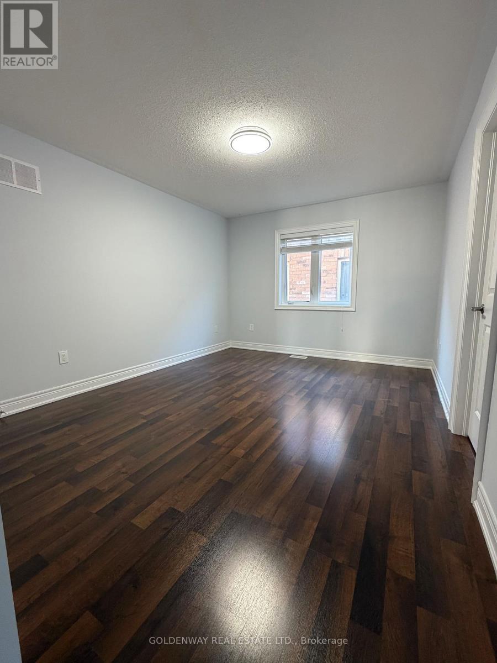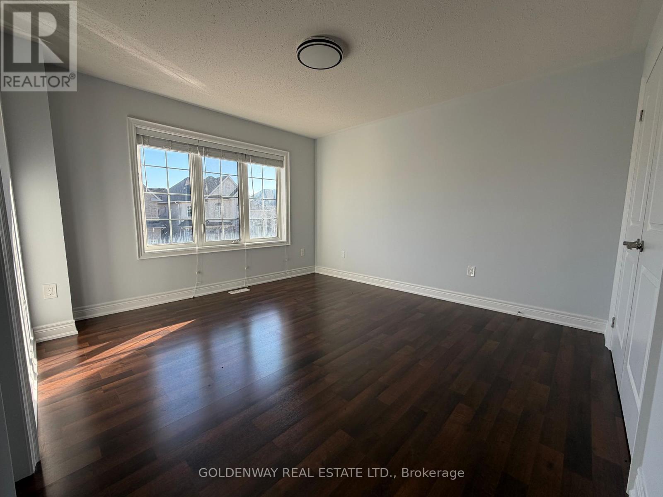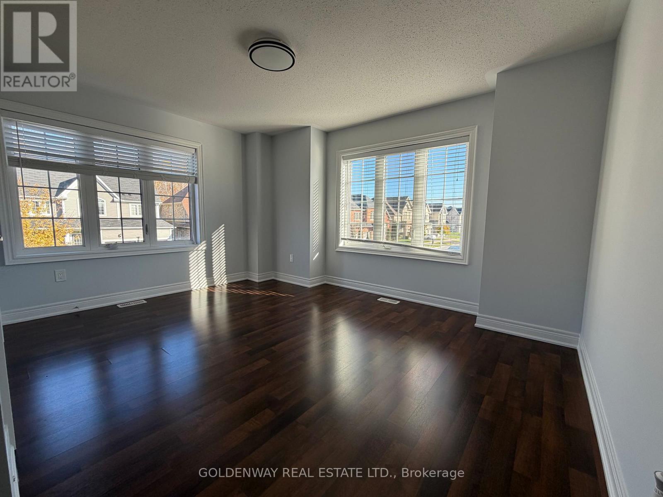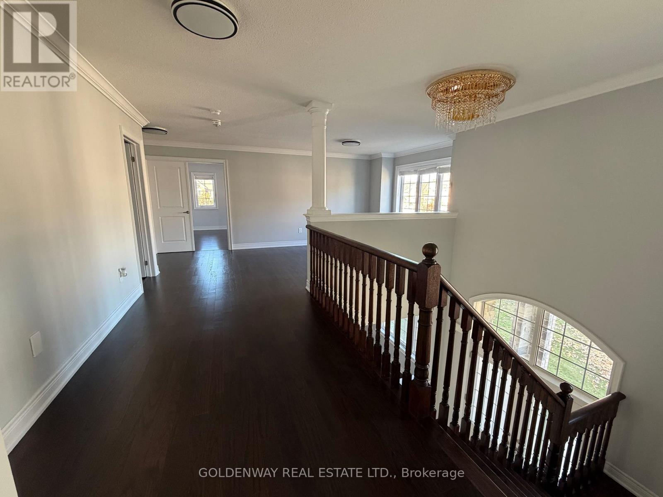16 Jericho Avenue Georgina, Ontario L4P 0G9
$1,216,800
Excellent Value! Quality Built ASPENRIDGE MODEL SERENE C CORNER HOUSE (3154 SqFt) 4 Bedrooms + LOFT in 2nd Floor. Ready to move in. With over $50,000 in upgrades. High Ceiling Entry, Ceramic TILES in Foyer and Kitchen, Custom Backsplash, Large Bright windows, The Fully-Fenced Backyard With Interlocking. This Home is Minutes To Lake Simcoe, Beaches, Marinas, Golf Courses, Shopping, Restaurants & Schools. Situated At The Top Of The 404 Highway, You Are 15 Minutes To Newmarket And 30 Minutes To Markham (id:61852)
Property Details
| MLS® Number | N12365270 |
| Property Type | Single Family |
| Community Name | Keswick South |
| AmenitiesNearBy | Beach, Schools, Park |
| CommunityFeatures | Community Centre |
| EquipmentType | Water Heater |
| ParkingSpaceTotal | 4 |
| RentalEquipmentType | Water Heater |
Building
| BathroomTotal | 4 |
| BedroomsAboveGround | 4 |
| BedroomsBelowGround | 1 |
| BedroomsTotal | 5 |
| Age | 6 To 15 Years |
| Amenities | Fireplace(s) |
| Appliances | Central Vacuum, Dishwasher, Dryer, Garage Door Opener, Stove, Washer, Refrigerator |
| BasementDevelopment | Unfinished |
| BasementType | N/a (unfinished) |
| ConstructionStyleAttachment | Detached |
| CoolingType | Central Air Conditioning |
| ExteriorFinish | Brick, Stone |
| FireplacePresent | Yes |
| FlooringType | Laminate, Hardwood, Tile |
| FoundationType | Concrete |
| HalfBathTotal | 1 |
| HeatingFuel | Natural Gas |
| HeatingType | Forced Air |
| StoriesTotal | 2 |
| SizeInterior | 3000 - 3500 Sqft |
| Type | House |
| UtilityWater | Municipal Water |
Parking
| Garage |
Land
| Acreage | No |
| LandAmenities | Beach, Schools, Park |
| Sewer | Sanitary Sewer |
| SizeDepth | 96 Ft |
| SizeFrontage | 45 Ft |
| SizeIrregular | 45 X 96 Ft |
| SizeTotalText | 45 X 96 Ft |
Rooms
| Level | Type | Length | Width | Dimensions |
|---|---|---|---|---|
| Second Level | Loft | 5.02 m | 3.42 m | 5.02 m x 3.42 m |
| Second Level | Primary Bedroom | 5.21 m | 3.96 m | 5.21 m x 3.96 m |
| Second Level | Bedroom 2 | 4.11 m | 3.35 m | 4.11 m x 3.35 m |
| Second Level | Bedroom 3 | 3.68 m | 4 m | 3.68 m x 4 m |
| Second Level | Bedroom 4 | 4.3 m | 3.08 m | 4.3 m x 3.08 m |
| Main Level | Living Room | 4.48 m | 3.68 m | 4.48 m x 3.68 m |
| Main Level | Dining Room | 5.51 m | 3.68 m | 5.51 m x 3.68 m |
| Main Level | Family Room | 5.21 m | 3.96 m | 5.21 m x 3.96 m |
| Main Level | Kitchen | 4.48 m | 3.05 m | 4.48 m x 3.05 m |
| Main Level | Eating Area | 4.48 m | 3.05 m | 4.48 m x 3.05 m |
https://www.realtor.ca/real-estate/28778920/16-jericho-avenue-georgina-keswick-south-keswick-south
Interested?
Contact us for more information
Vinson Liu
Salesperson
3390 Midland Ave Suite 7
Toronto, Ontario M1V 5K3
