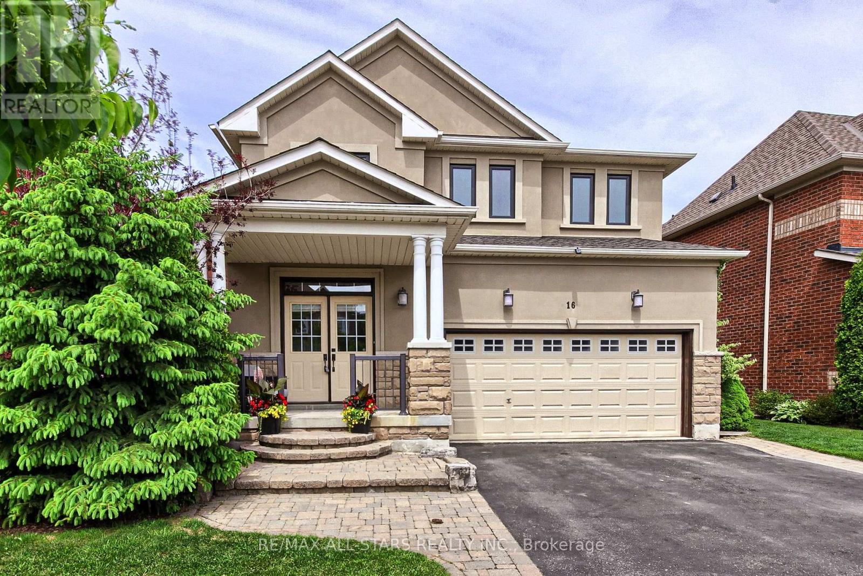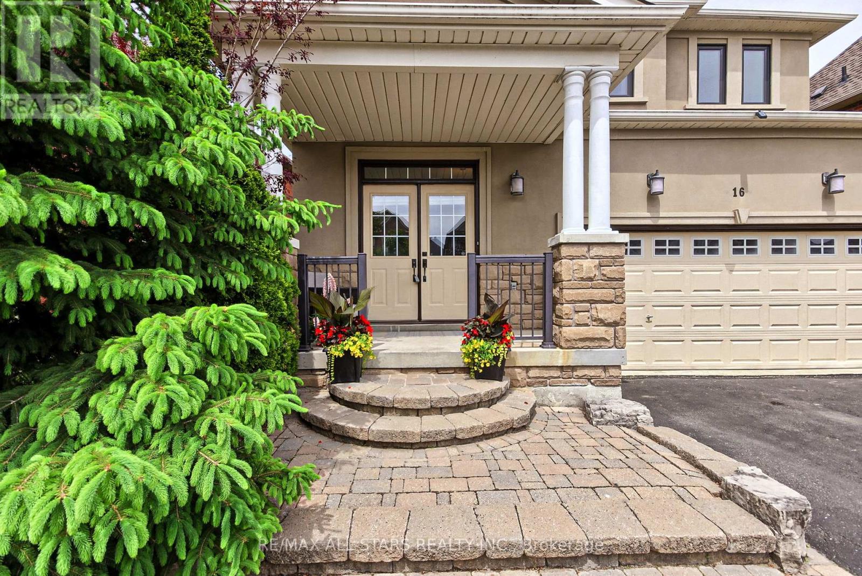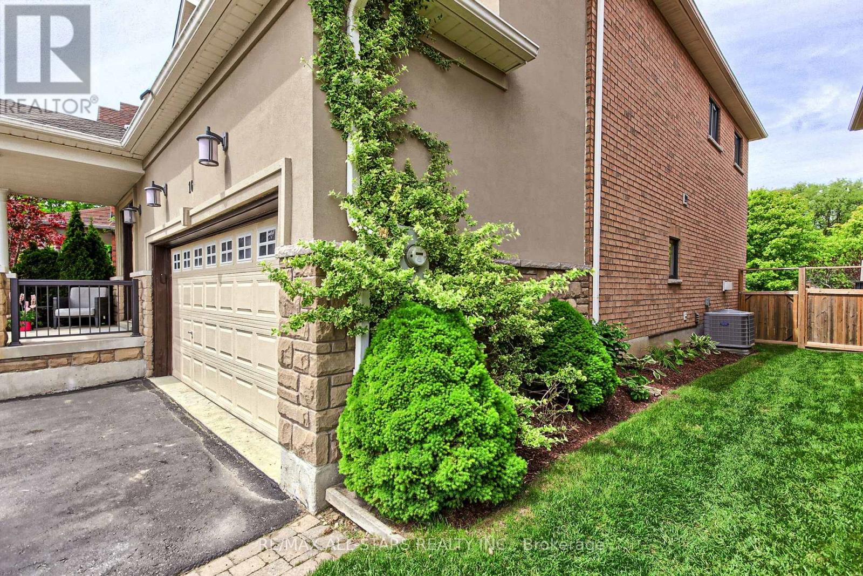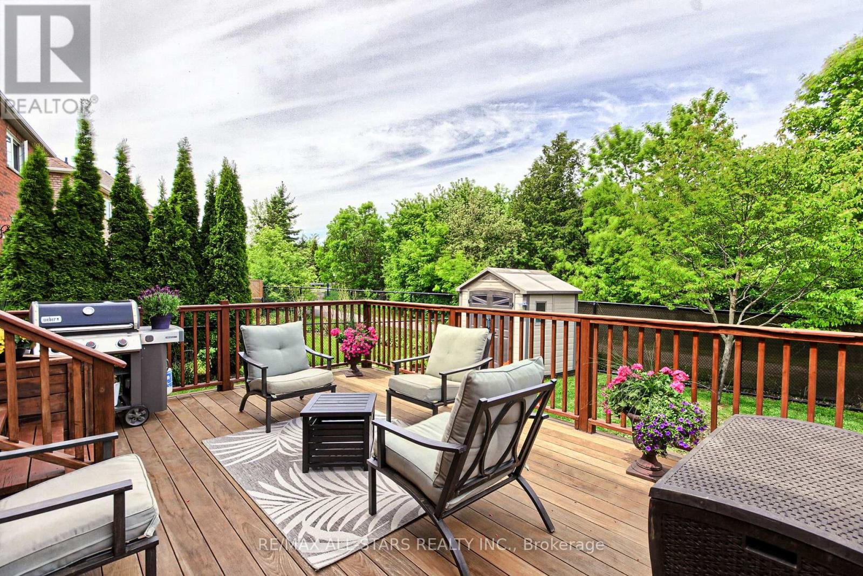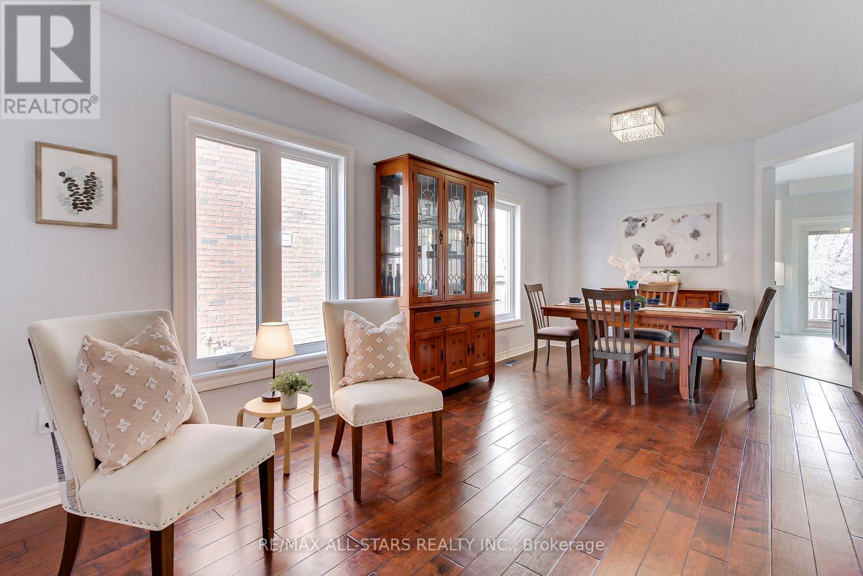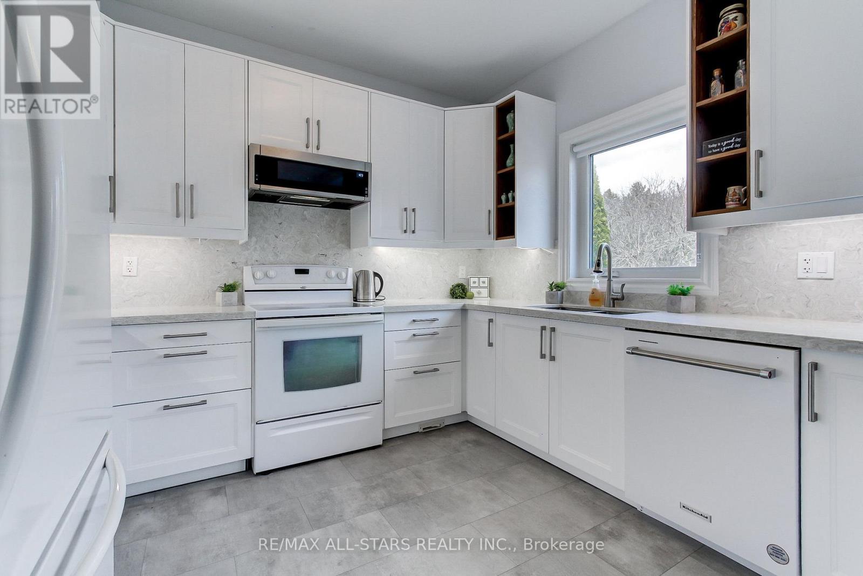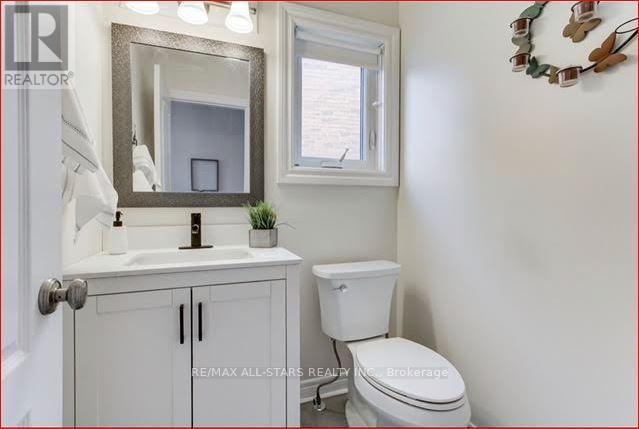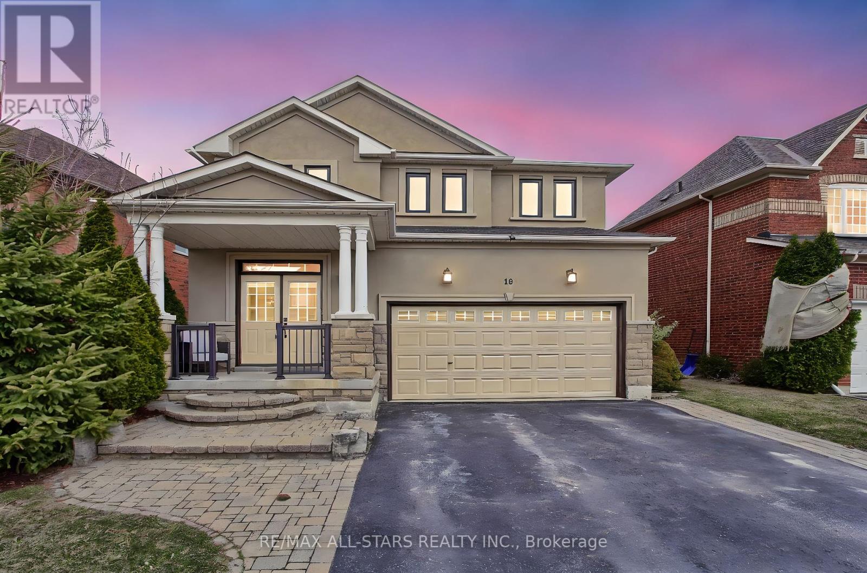16 James Ratcliff Avenue Whitchurch-Stouffville, Ontario L4A 1P2
$1,498,000
Say YES to this address- 16 James Ratcliff-Backing on to trees/green space and walking trails- - Lebovic Homes very own "Oriole Special" Model- With its stucco finish- this home sure stands out on the street- over 2600 square feet. 9 foot ceilings. We are located on the best side of the street-backing on to CONSERVATION and trails. This lovely 4 generous sized bedroom home has been freshly painted, new light fixtures and features a renovated "white" kitchen with a pop of grey in the island-with granite tops and backsplash to create a clean, seamless look-there's even a c/vac kickplate for easy clean up. Main floor laundry/mud room. Above grade basement windows. Relax in the peacefulness of nature on your back deck which overlooks green space. (id:61852)
Property Details
| MLS® Number | N12174189 |
| Property Type | Single Family |
| Community Name | Stouffville |
| AmenitiesNearBy | Park, Public Transit, Place Of Worship, Schools |
| Features | Backs On Greenbelt, Conservation/green Belt |
| ParkingSpaceTotal | 4 |
| Structure | Deck, Porch |
Building
| BathroomTotal | 3 |
| BedroomsAboveGround | 4 |
| BedroomsTotal | 4 |
| Amenities | Fireplace(s) |
| Appliances | Water Heater, Central Vacuum, Dishwasher, Dryer, Freezer, Garage Door Opener, Microwave, Stove, Washer |
| BasementDevelopment | Unfinished |
| BasementType | N/a (unfinished) |
| ConstructionStyleAttachment | Detached |
| CoolingType | Central Air Conditioning |
| ExteriorFinish | Stucco, Brick |
| FireplacePresent | Yes |
| FireplaceTotal | 1 |
| FoundationType | Block |
| HalfBathTotal | 1 |
| HeatingFuel | Natural Gas |
| HeatingType | Forced Air |
| StoriesTotal | 2 |
| SizeInterior | 2500 - 3000 Sqft |
| Type | House |
| UtilityWater | Municipal Water |
Parking
| Attached Garage | |
| Garage |
Land
| Acreage | No |
| LandAmenities | Park, Public Transit, Place Of Worship, Schools |
| LandscapeFeatures | Landscaped |
| Sewer | Sanitary Sewer |
| SizeDepth | 114 Ft |
| SizeFrontage | 51 Ft |
| SizeIrregular | 51 X 114 Ft ; 35.16 Across Back,103.33 N Side |
| SizeTotalText | 51 X 114 Ft ; 35.16 Across Back,103.33 N Side |
Rooms
| Level | Type | Length | Width | Dimensions |
|---|---|---|---|---|
| Second Level | Primary Bedroom | 5.48 m | 4.57 m | 5.48 m x 4.57 m |
| Second Level | Bedroom 2 | 4.69 m | 3.47 m | 4.69 m x 3.47 m |
| Second Level | Bedroom 3 | 5.18 m | 3.96 m | 5.18 m x 3.96 m |
| Second Level | Bedroom 4 | 3.41 m | 3.04 m | 3.41 m x 3.04 m |
| Main Level | Living Room | 6.7 m | 3.35 m | 6.7 m x 3.35 m |
| Main Level | Dining Room | 6.7 m | 3.35 m | 6.7 m x 3.35 m |
| Main Level | Kitchen | 3.35 m | 2.74 m | 3.35 m x 2.74 m |
| Main Level | Eating Area | 4.26 m | 2.74 m | 4.26 m x 2.74 m |
| Main Level | Family Room | 5.51 m | 3.35 m | 5.51 m x 3.35 m |
Interested?
Contact us for more information
Wendy Musto
Salesperson
6323 Main Street
Stouffville, Ontario L4A 1G5
