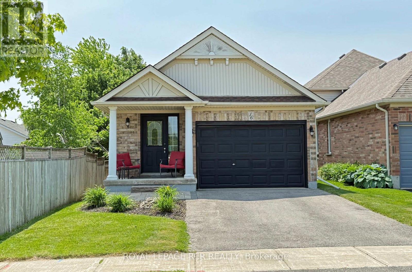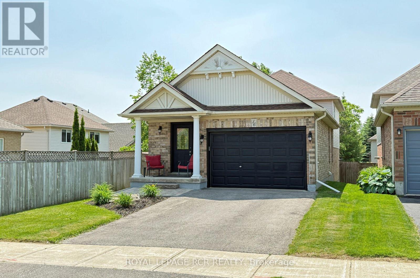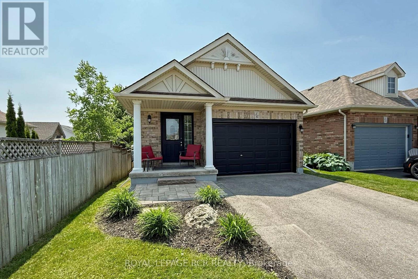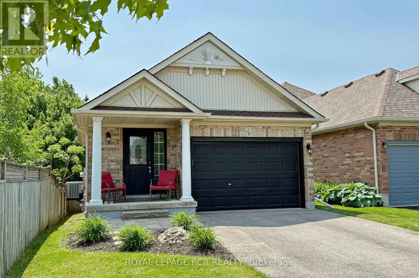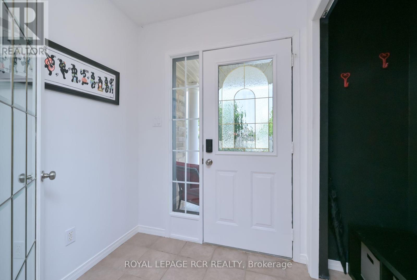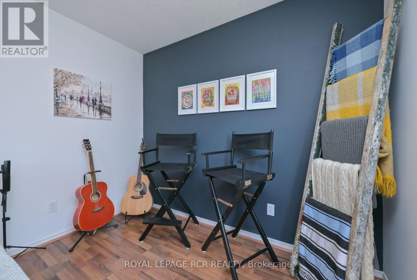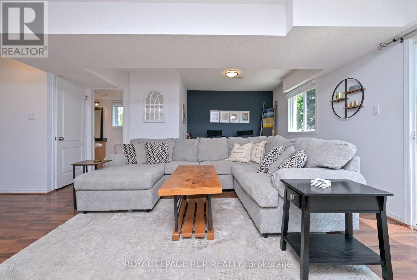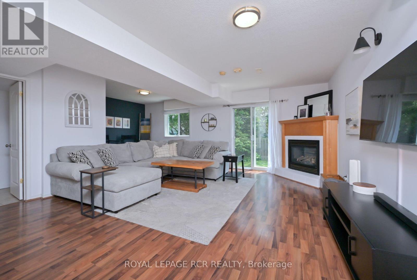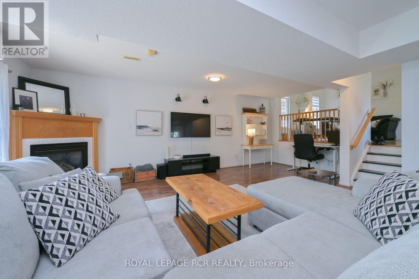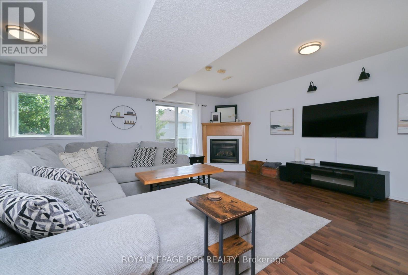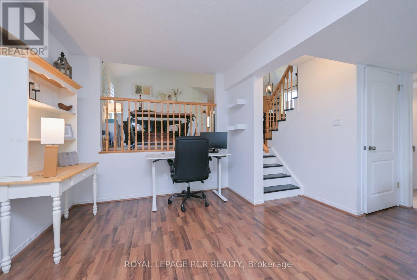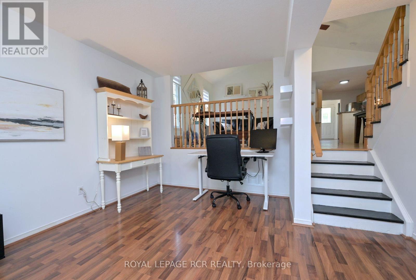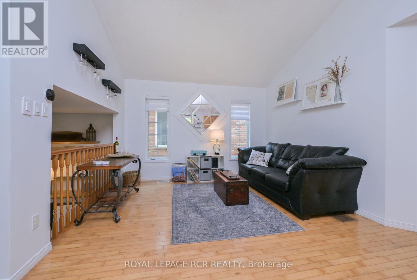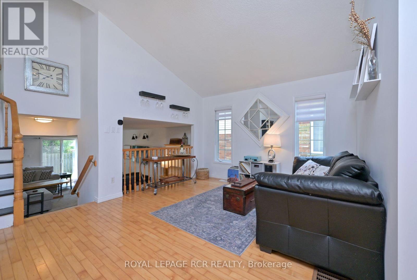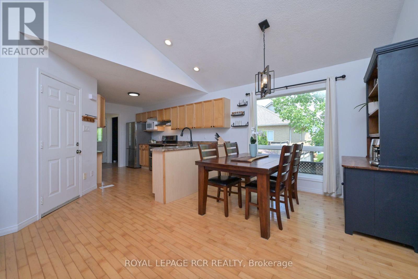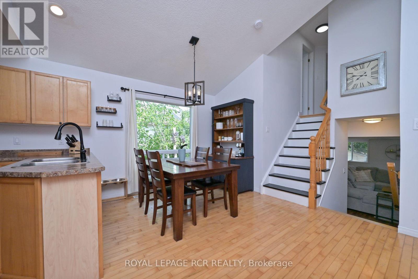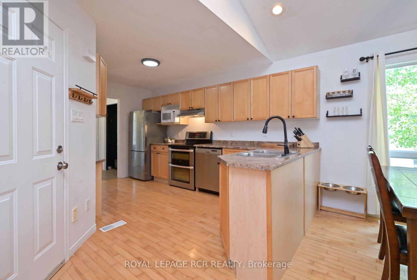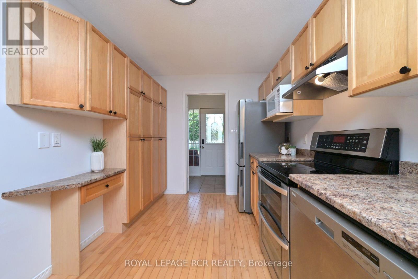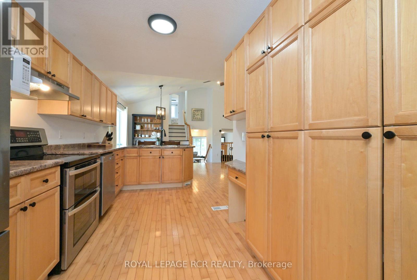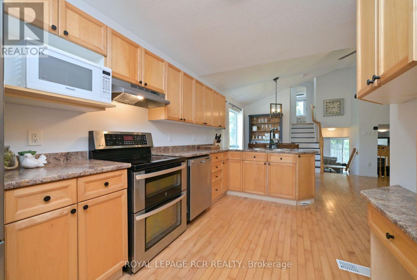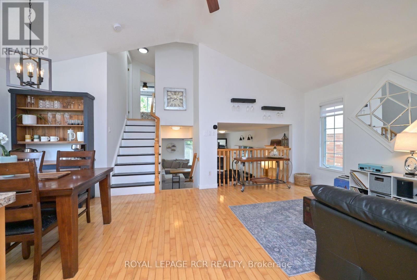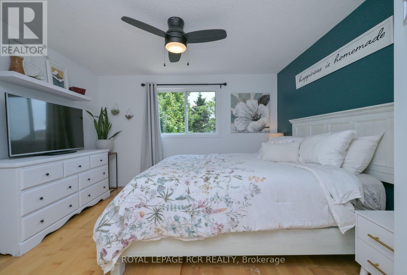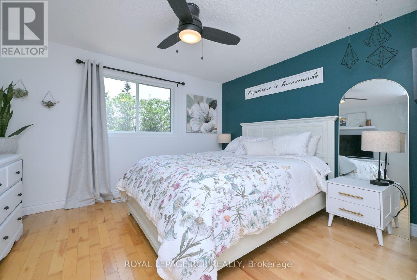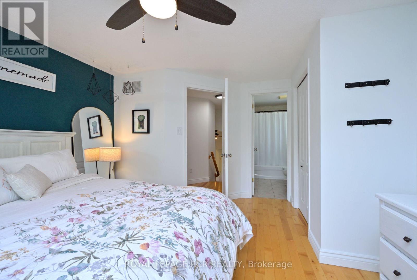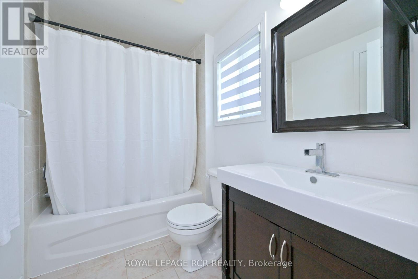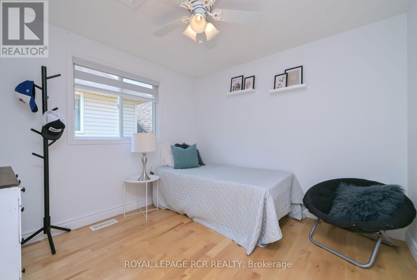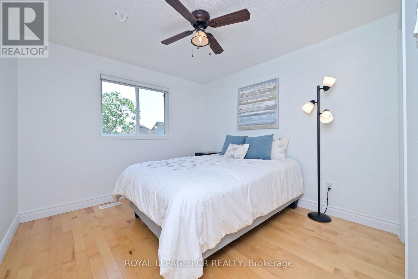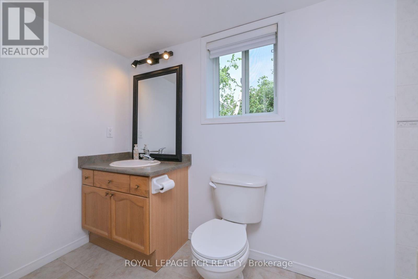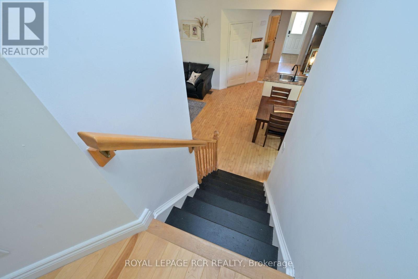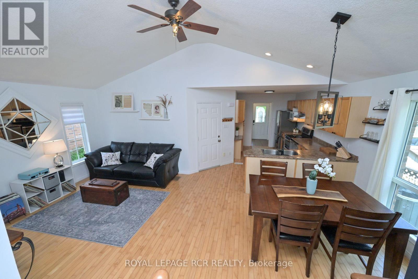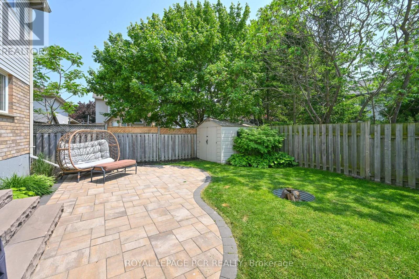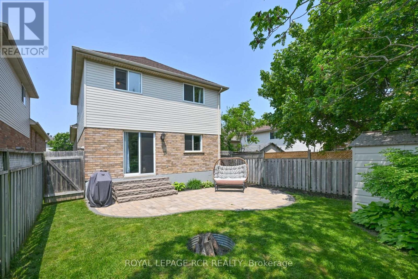16 Hunter Road Orangeville, Ontario L9W 5G1
$839,800
Welcome to this charming 4-level backsplit, perfectly situated in one of Orangevilles most desirable west end neighbourhoods. Just steps to parks, schools, scenic trails, and the Alder Rec Centre, this home offers the ideal setting for a growing family.Step inside through the handy mudroom and into the bright eat-in kitchen, featuring ample cupboard space and convenient access to the attached 1.5 car garage. The combined living and dining room is warm and welcoming with vaulted ceilings, perfect for family dinners or relaxed evenings in.The main level overlooks a spacious lower level with a large family room, complete with a cozy gas fireplace the perfect spot for movie nights or gatherings. This level also offers a 4-piece bath, a great space for a home office or play area, and a walkout to the private backyard featuring a stone patio, mature trees, and a garden shed.Upstairs, you'll find a good sized primary bedroom with semi-ensuite access to a 4-piece bath, along with two additional bedrooms, ideal for guests or a growing family. Recent updates include a new furnace and humidifier (2020), driveway (2023), breaker panel (2019), refurbished AC (2024), and a new rental hot water tank.This is a cozy, well-loved family home in a quiet, sought-after area ready for its next chapter! (id:61852)
Property Details
| MLS® Number | W12218113 |
| Property Type | Single Family |
| Community Name | Orangeville |
| ParkingSpaceTotal | 3 |
Building
| BathroomTotal | 2 |
| BedroomsAboveGround | 3 |
| BedroomsTotal | 3 |
| Amenities | Fireplace(s) |
| Appliances | Central Vacuum, Dishwasher, Dryer, Garage Door Opener, Hood Fan, Stove, Washer, Water Softener, Window Coverings, Refrigerator |
| BasementDevelopment | Unfinished |
| BasementType | N/a (unfinished) |
| ConstructionStyleAttachment | Detached |
| ConstructionStyleSplitLevel | Backsplit |
| CoolingType | Central Air Conditioning |
| ExteriorFinish | Vinyl Siding, Brick |
| FireplacePresent | Yes |
| FlooringType | Tile, Hardwood, Laminate |
| FoundationType | Poured Concrete |
| HeatingFuel | Natural Gas |
| HeatingType | Forced Air |
| SizeInterior | 700 - 1100 Sqft |
| Type | House |
| UtilityWater | Municipal Water |
Parking
| Garage |
Land
| Acreage | No |
| Sewer | Sanitary Sewer |
| SizeDepth | 109 Ft ,6 In |
| SizeFrontage | 31 Ft ,2 In |
| SizeIrregular | 31.2 X 109.5 Ft |
| SizeTotalText | 31.2 X 109.5 Ft |
Rooms
| Level | Type | Length | Width | Dimensions |
|---|---|---|---|---|
| Lower Level | Family Room | 6.78 m | 5.77 m | 6.78 m x 5.77 m |
| Main Level | Foyer | 2.53 m | 1.19 m | 2.53 m x 1.19 m |
| Main Level | Kitchen | 4.47 m | 2.22 m | 4.47 m x 2.22 m |
| Main Level | Living Room | 3.73 m | 3.65 m | 3.73 m x 3.65 m |
| Main Level | Dining Room | 3.73 m | 3 m | 3.73 m x 3 m |
| Upper Level | Primary Bedroom | 3.7 m | 3.1 m | 3.7 m x 3.1 m |
| Upper Level | Bedroom 2 | 3.14 m | 2.97 m | 3.14 m x 2.97 m |
| Upper Level | Bedroom 3 | 2.98 m | 2.94 m | 2.98 m x 2.94 m |
https://www.realtor.ca/real-estate/28463622/16-hunter-road-orangeville-orangeville
Interested?
Contact us for more information
Josh Reso
Salesperson
14 - 75 First Street
Orangeville, Ontario L9W 2E7
