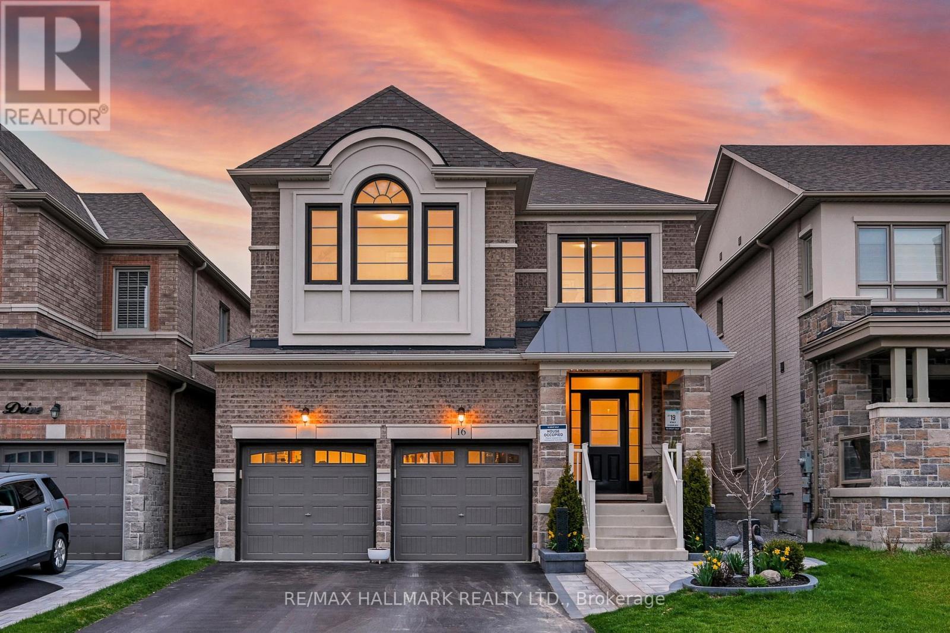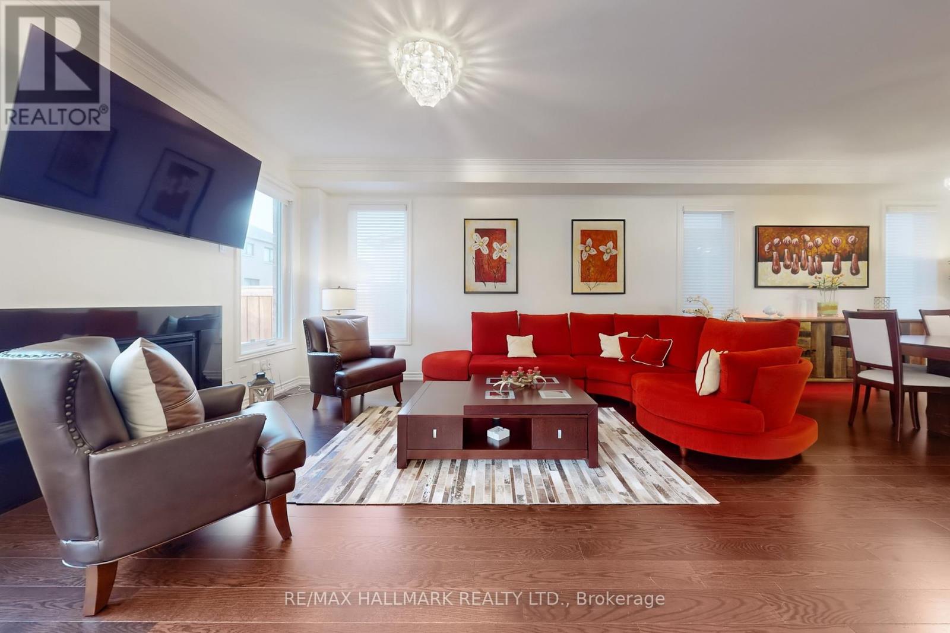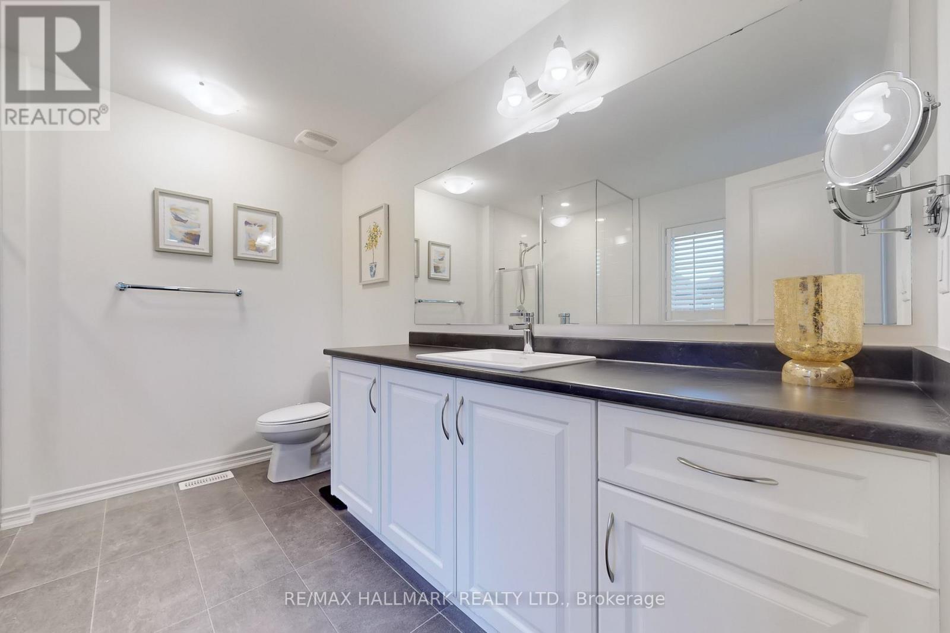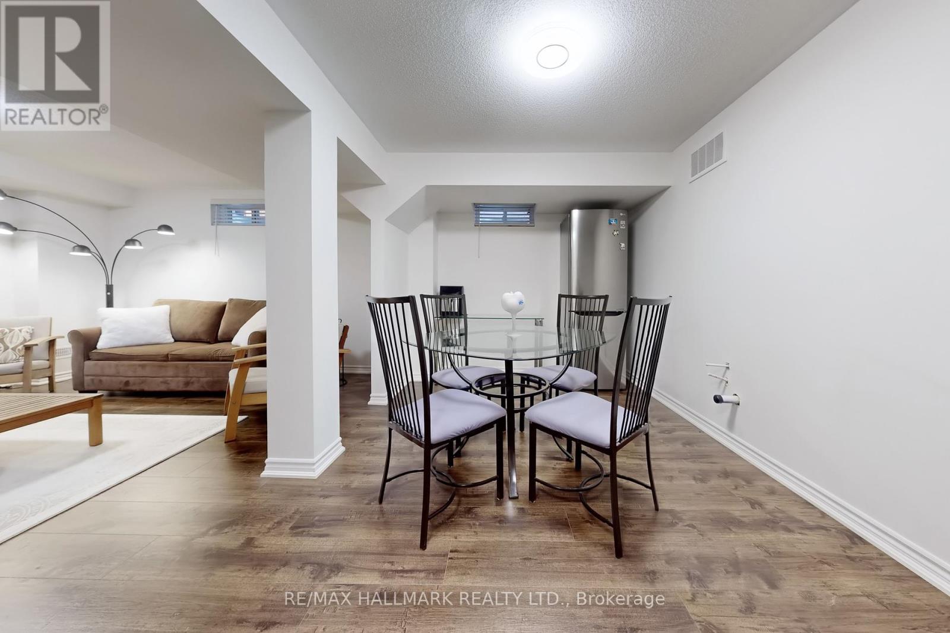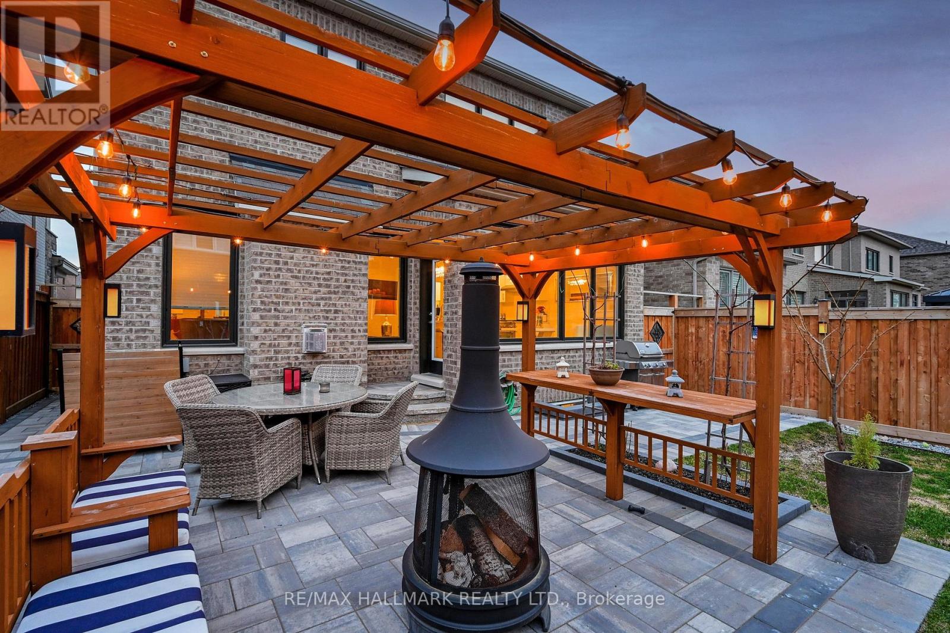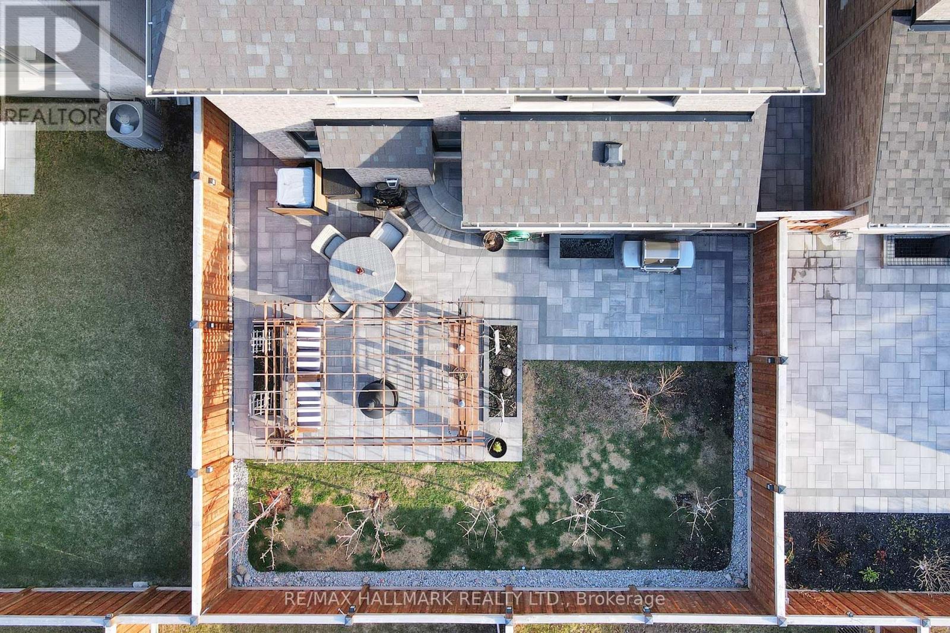16 Huggins Drive Whitby, Ontario L1P 0N4
$1,299,900
Welcome to this Stunning Luxury Home Built by Award-Winning GREAT GULF Homes, Nestled in the prestigious Rural Whitby community. Only 3-year-new, Still under the Ontario New Home TARION Warranty *Boasting 2,415 sq ft above grade (as per builder ) plus 1,100 sq ft professionally finished basement apartment with a separate entrance *Certifed energy efficient home *Inviting curb appeal *No sidewalk parking for 6 cars total *9-ft ceilings on the main floor *Open-concept layout with plenty large windows *Over $150K+ in upgradesincluding: *Premium engineered hardwood flooring throughout *dazzling crystal chandeliers *Gourmet kitchen with high-end Thermador gas stove & dishwasher * Finished Basement Apartment upgraded by the builder with 1 bedroom, 4pcs bathroom, separate laundry, large window meeting the fre code, brand-new kitchen with all stainless steels appliances (will be completed by May 15) *Fully fenced with 2 entrance* Professionally landscaped backyard with stone patio, gazebo, and lush garden with 6 fruit trees yielding delicious fruits ( 5-in-1 cherry, apple, and 4 grapevines). Don't miss the opportunity to own this special luxury home in a peaceful and family-friendly neighborhood. Perfect for families or those seeking a turnkey property with an income-generating basement suite. (id:61852)
Open House
This property has open houses!
2:00 pm
Ends at:4:00 pm
2:00 pm
Ends at:4:00 pm
Property Details
| MLS® Number | E12103777 |
| Property Type | Single Family |
| Community Name | Rural Whitby |
| Features | Carpet Free, Gazebo |
| ParkingSpaceTotal | 6 |
| Structure | Patio(s) |
Building
| BathroomTotal | 5 |
| BedroomsAboveGround | 4 |
| BedroomsBelowGround | 1 |
| BedroomsTotal | 5 |
| Age | 0 To 5 Years |
| Amenities | Fireplace(s) |
| Appliances | Central Vacuum, Dishwasher, Dryer, Range, Two Stoves, Washer, Water Softener, Two Refrigerators |
| BasementFeatures | Apartment In Basement, Separate Entrance |
| BasementType | N/a |
| ConstructionStyleAttachment | Detached |
| CoolingType | Central Air Conditioning |
| ExteriorFinish | Brick, Stone |
| FireplacePresent | Yes |
| FlooringType | Hardwood |
| FoundationType | Concrete |
| HalfBathTotal | 1 |
| HeatingFuel | Natural Gas |
| HeatingType | Forced Air |
| StoriesTotal | 2 |
| SizeInterior | 2000 - 2500 Sqft |
| Type | House |
| UtilityWater | Municipal Water |
Parking
| Attached Garage | |
| Garage |
Land
| Acreage | No |
| FenceType | Fenced Yard |
| Sewer | Sanitary Sewer |
| SizeDepth | 100 Ft ,1 In |
| SizeFrontage | 36 Ft ,1 In |
| SizeIrregular | 36.1 X 100.1 Ft |
| SizeTotalText | 36.1 X 100.1 Ft |
Rooms
| Level | Type | Length | Width | Dimensions |
|---|---|---|---|---|
| Second Level | Primary Bedroom | 4.63 m | 4.15 m | 4.63 m x 4.15 m |
| Second Level | Bedroom 2 | 4 m | 3.2 m | 4 m x 3.2 m |
| Second Level | Bedroom 3 | 3.57 m | 3.23 m | 3.57 m x 3.23 m |
| Second Level | Bedroom 4 | 3.32 m | 3.23 m | 3.32 m x 3.23 m |
| Main Level | Dining Room | 4.57 m | 2.77 m | 4.57 m x 2.77 m |
| Main Level | Great Room | 4.08 m | 3.99 m | 4.08 m x 3.99 m |
| Main Level | Kitchen | 3.9 m | 3.17 m | 3.9 m x 3.17 m |
| Main Level | Eating Area | 3.9 m | 2.2 m | 3.9 m x 2.2 m |
Utilities
| Cable | Available |
| Sewer | Available |
https://www.realtor.ca/real-estate/28214825/16-huggins-drive-whitby-rural-whitby
Interested?
Contact us for more information
Daryl King
Salesperson
9555 Yonge Street #201
Richmond Hill, Ontario L4C 9M5
Sophia Shang
Salesperson
9555 Yonge Street #201
Richmond Hill, Ontario L4C 9M5
Oliver Huang
Salesperson
9555 Yonge Street #201
Richmond Hill, Ontario L4C 9M5
