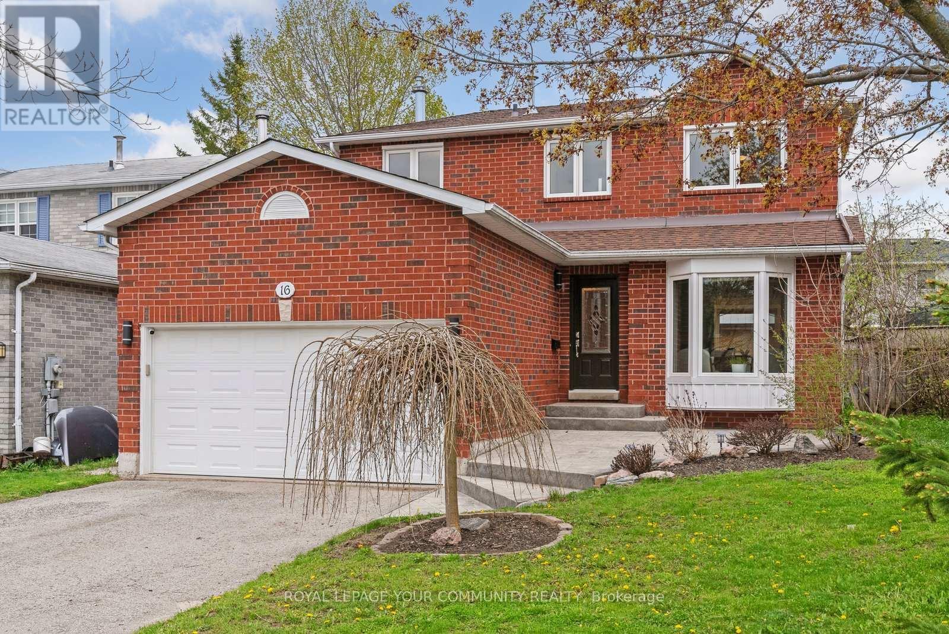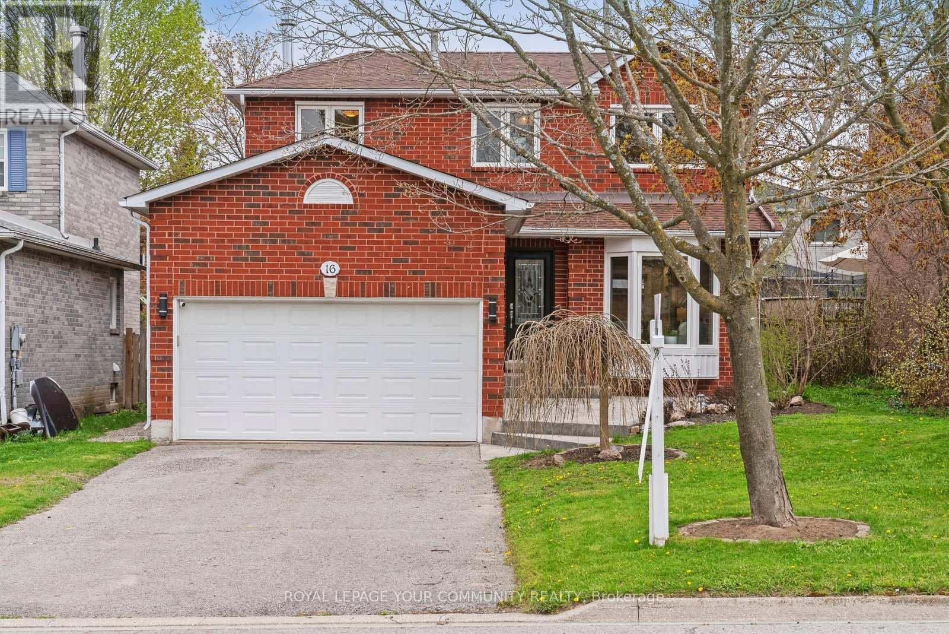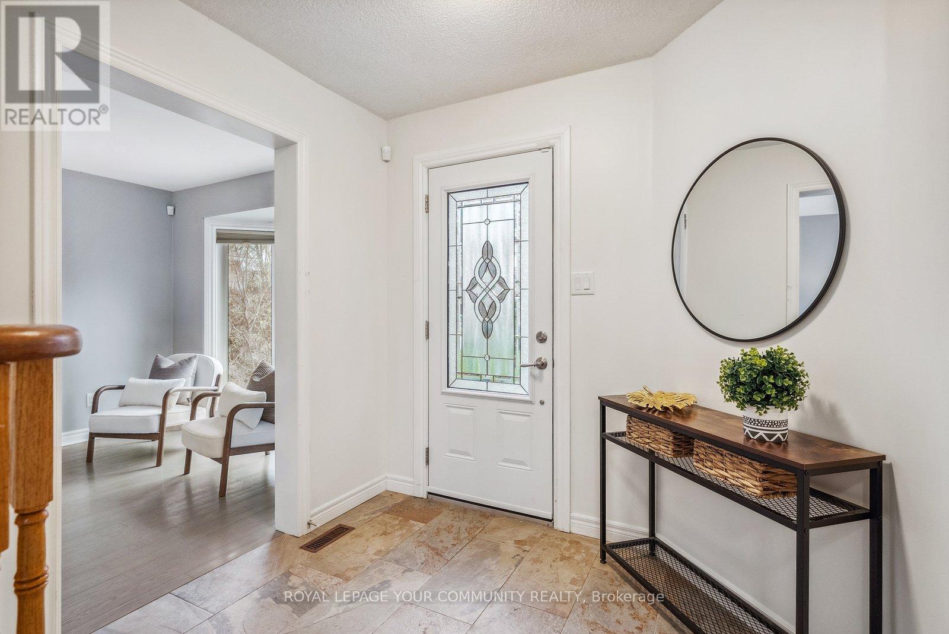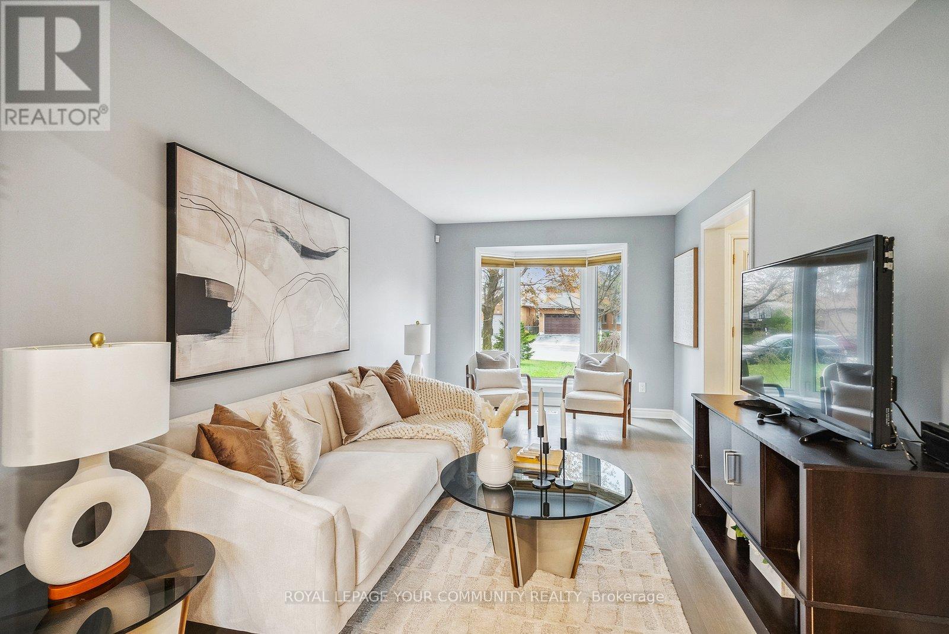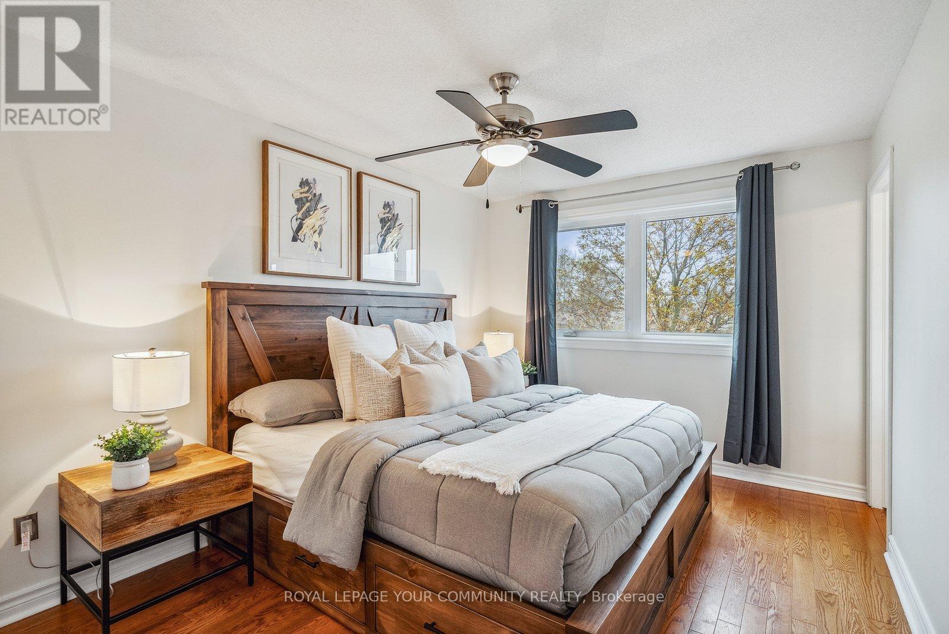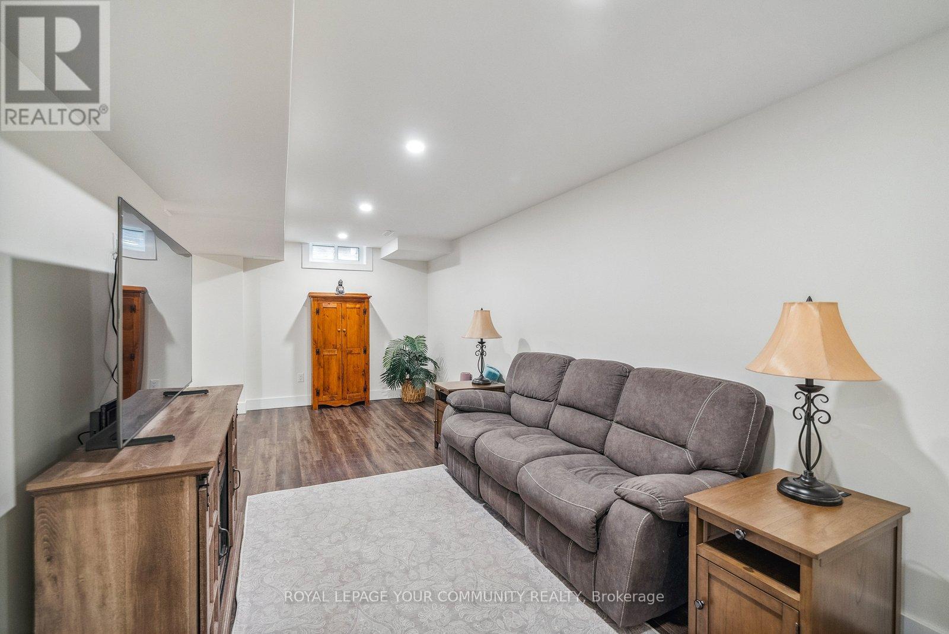16 Grasett Crescent Barrie, Ontario L4N 6Z8
$910,000
Welcome to 16 Grasett Crescent in Barrie's northwest end! This charming 4+1 bed, 4 bath home boasts modern elegance and great curb appeal. Step inside to discover a spacious kitchen with built-in cabinets and ample counter space, seamlessly flowing into the breakfast area. Hardwood and Italian porcelain tile flooring adorn the main floor, leading to a cozy family room with a gas fireplace and large bay window. Retreat to bedrooms featuring hardwood floors, with the master boasting an ensuite and all other bathrooms recently renovated featuring custom glass showers. Imagine having a Secret Room in the Basement behind a Bookcase to hideaway & unwind ... OR What fun Your Kids could have! The mud/laundry room offers entry to the 2-car garage. Make your way outside where you can enjoy the serene backyard with a newly built deck and your own private hot tub. Conveniently located, this home is just a 10-minute drive to Snow Valley Ski Resort for winter enthusiasts and a short drive to Friday Harbour Resort for summertime fun. Close to a variety of amenities and highways, don't miss your chance to enjoy the best of Barrie living at 16 Grasett Crescent! (id:61852)
Property Details
| MLS® Number | S12026119 |
| Property Type | Single Family |
| Community Name | West Bayfield |
| AmenitiesNearBy | Park, Schools, Ski Area |
| CommunityFeatures | Community Centre |
| ParkingSpaceTotal | 6 |
Building
| BathroomTotal | 4 |
| BedroomsAboveGround | 4 |
| BedroomsBelowGround | 1 |
| BedroomsTotal | 5 |
| Appliances | Dishwasher, Dryer, Water Heater, Microwave, Stove, Washer, Window Coverings, Refrigerator |
| BasementDevelopment | Finished |
| BasementType | Full (finished) |
| ConstructionStyleAttachment | Detached |
| CoolingType | Central Air Conditioning |
| ExteriorFinish | Brick |
| FireplacePresent | Yes |
| FlooringType | Hardwood, Laminate, Porcelain Tile |
| FoundationType | Concrete |
| HalfBathTotal | 1 |
| HeatingFuel | Natural Gas |
| HeatingType | Forced Air |
| StoriesTotal | 2 |
| SizeInterior | 1500 - 2000 Sqft |
| Type | House |
| UtilityWater | Municipal Water |
Parking
| Attached Garage | |
| Garage |
Land
| Acreage | No |
| LandAmenities | Park, Schools, Ski Area |
| Sewer | Sanitary Sewer |
| SizeDepth | 110 Ft ,4 In |
| SizeFrontage | 47 Ft ,3 In |
| SizeIrregular | 47.3 X 110.4 Ft |
| SizeTotalText | 47.3 X 110.4 Ft |
| SurfaceWater | Lake/pond |
Rooms
| Level | Type | Length | Width | Dimensions |
|---|---|---|---|---|
| Second Level | Primary Bedroom | 4.1 m | 3.04 m | 4.1 m x 3.04 m |
| Second Level | Bedroom 2 | 3.02 m | 2.97 m | 3.02 m x 2.97 m |
| Second Level | Bedroom 3 | 3.81 m | 3.8 m | 3.81 m x 3.8 m |
| Second Level | Bedroom 4 | 2.85 m | 2.72 m | 2.85 m x 2.72 m |
| Basement | Recreational, Games Room | Measurements not available | ||
| Basement | Bedroom 5 | 3.11 m | 2.8 m | 3.11 m x 2.8 m |
| Main Level | Living Room | 5 m | 2.97 m | 5 m x 2.97 m |
| Main Level | Dining Room | 5 m | 2.97 m | 5 m x 2.97 m |
| Main Level | Kitchen | 5.35 m | 3.61 m | 5.35 m x 3.61 m |
| Main Level | Eating Area | 3.64 m | 2.49 m | 3.64 m x 2.49 m |
| Main Level | Family Room | 4.59 m | 2.93 m | 4.59 m x 2.93 m |
https://www.realtor.ca/real-estate/28039510/16-grasett-crescent-barrie-west-bayfield-west-bayfield
Interested?
Contact us for more information
Brandon Lee Wasser
Salesperson
8854 Yonge Street
Richmond Hill, Ontario L4C 0T4

