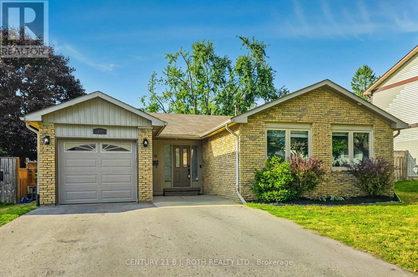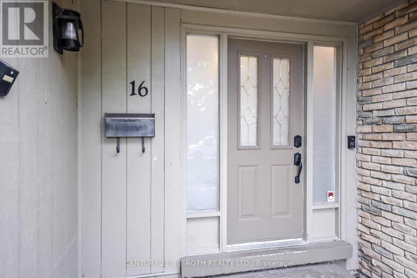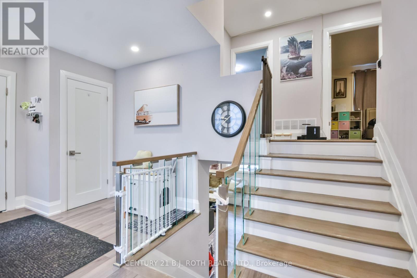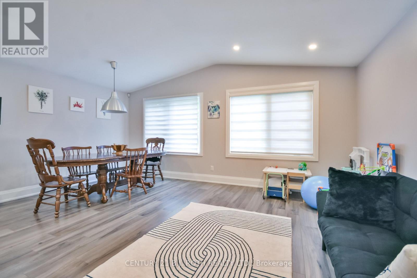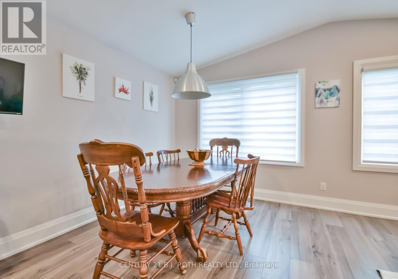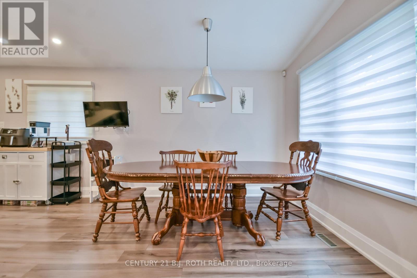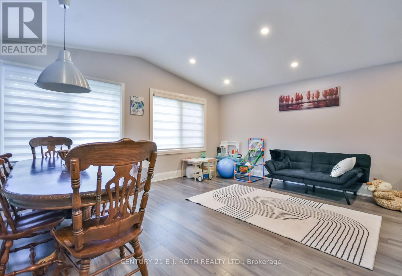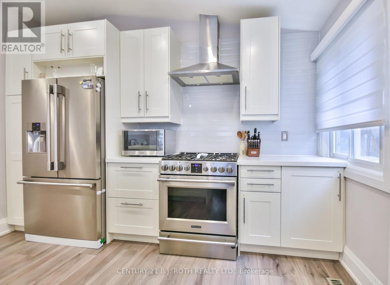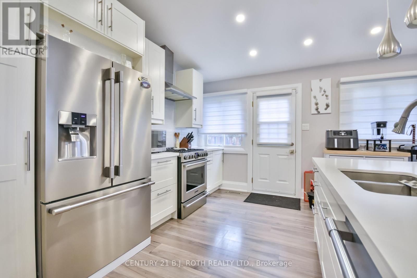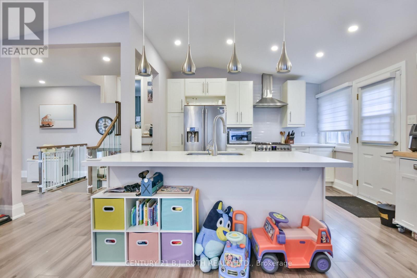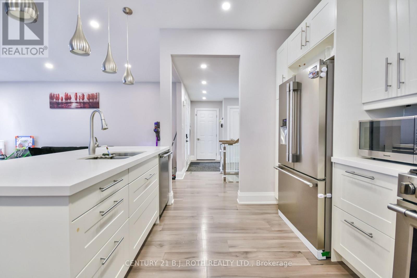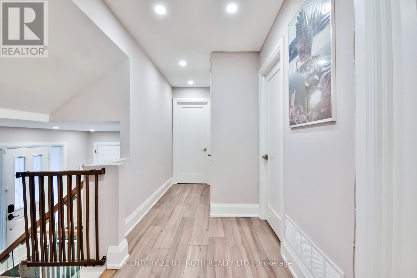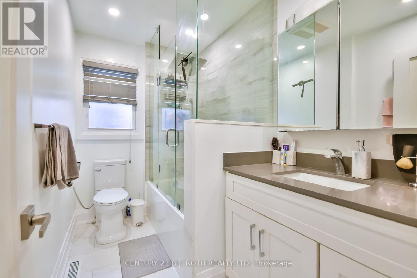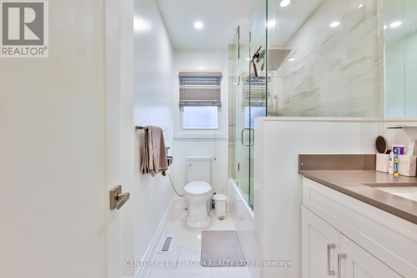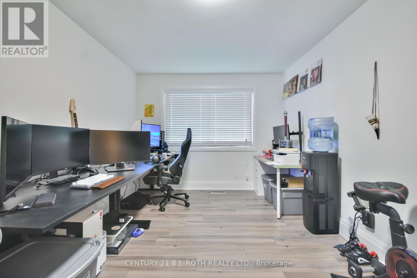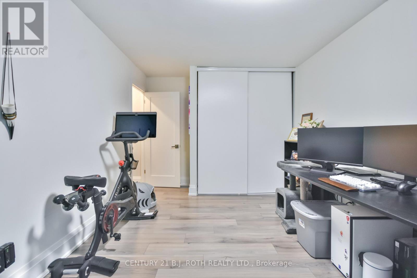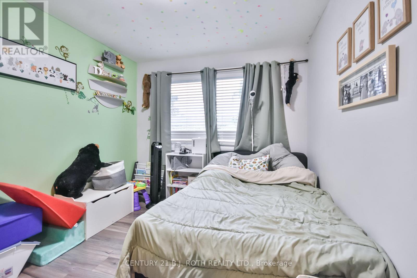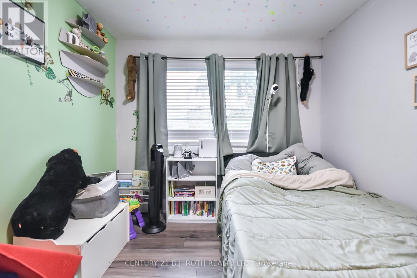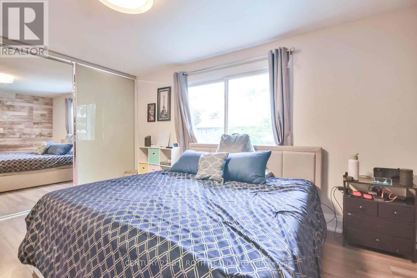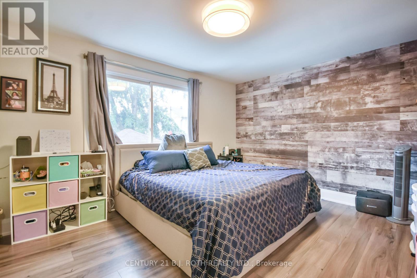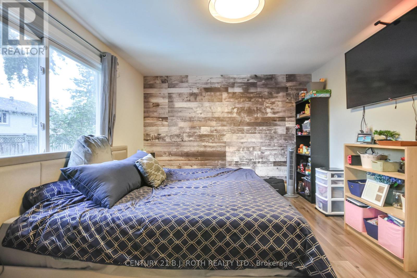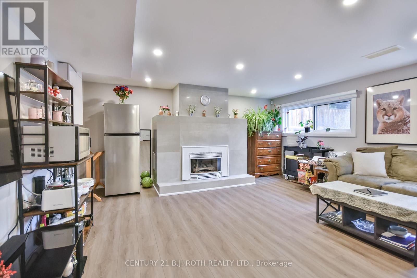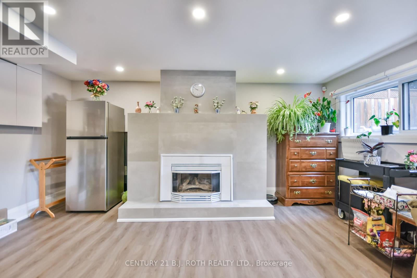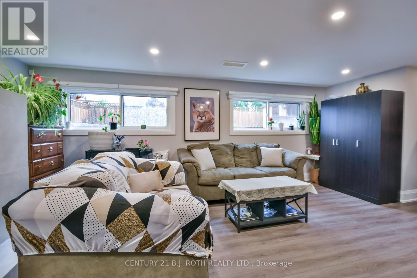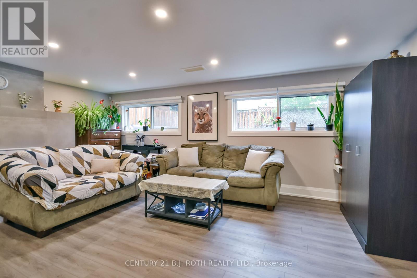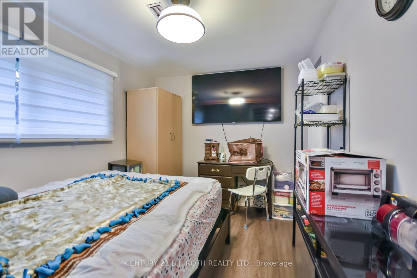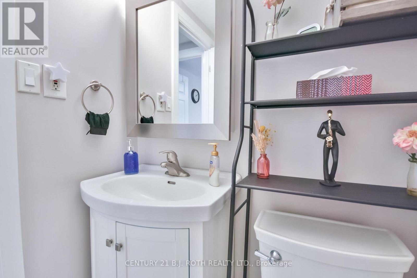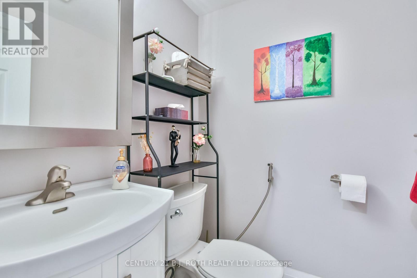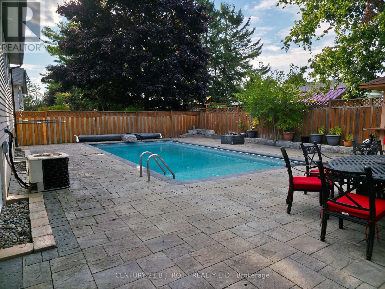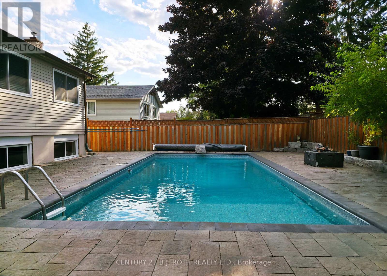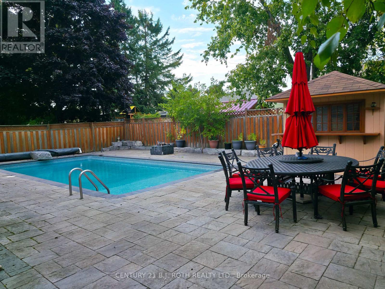16 Gloria Street Barrie, Ontario L4N 4L9
$824,900
Central location close to shopping, dining and schools! Immaculate 4-bedroom backsplit featuring a bright, open-concept layout designed for family living and entertaining. The living and dining areas flow into a stunning kitchen with a large island, breakfast bar, quartz counters, glass backsplash, pot lights, double sinks, and high-end Frigidaire Professional Series appliances. Step outside to your private backyard retreat with a 16' x 32' inground pool, gazebo with electricity and wet bar, full fencing, and an expansive interlocking patio. The finished lower level boasts a spacious family room with a cozy gas fireplace and a 4th bedroom. Additional updates include modern bathrooms, custom window coverings, and newer roof, furnace, and windows. (id:61852)
Property Details
| MLS® Number | S12446943 |
| Property Type | Single Family |
| Community Name | Sunnidale |
| AmenitiesNearBy | Public Transit, Schools |
| ParkingSpaceTotal | 4 |
| PoolType | Inground Pool |
Building
| BathroomTotal | 2 |
| BedroomsAboveGround | 3 |
| BedroomsBelowGround | 1 |
| BedroomsTotal | 4 |
| Age | 51 To 99 Years |
| BasementDevelopment | Finished |
| BasementType | N/a (finished) |
| ConstructionStyleAttachment | Detached |
| ConstructionStyleSplitLevel | Backsplit |
| CoolingType | Central Air Conditioning |
| ExteriorFinish | Brick |
| FireplacePresent | Yes |
| FoundationType | Concrete |
| HalfBathTotal | 1 |
| HeatingFuel | Natural Gas |
| HeatingType | Forced Air |
| SizeInterior | 1500 - 2000 Sqft |
| Type | House |
| UtilityWater | Municipal Water |
Parking
| Attached Garage | |
| Garage |
Land
| Acreage | No |
| FenceType | Fenced Yard |
| LandAmenities | Public Transit, Schools |
| Sewer | Sanitary Sewer |
| SizeDepth | 107 Ft ,3 In |
| SizeFrontage | 52 Ft ,6 In |
| SizeIrregular | 52.5 X 107.3 Ft ; 17.53 X 32.70 M. |
| SizeTotalText | 52.5 X 107.3 Ft ; 17.53 X 32.70 M.|under 1/2 Acre |
| ZoningDescription | R2 |
Rooms
| Level | Type | Length | Width | Dimensions |
|---|---|---|---|---|
| Second Level | Primary Bedroom | 4.5 m | 3.51 m | 4.5 m x 3.51 m |
| Second Level | Bedroom 2 | 3.51 m | 2.9 m | 3.51 m x 2.9 m |
| Second Level | Bedroom 3 | 5.18 m | 3.05 m | 5.18 m x 3.05 m |
| Basement | Family Room | 5.18 m | 4.8 m | 5.18 m x 4.8 m |
| Basement | Bedroom 4 | 3.35 m | 2.44 m | 3.35 m x 2.44 m |
| Main Level | Foyer | 2.31 m | 1.83 m | 2.31 m x 1.83 m |
| Main Level | Living Room | 4.29 m | 3.66 m | 4.29 m x 3.66 m |
| Main Level | Kitchen | 4.95 m | 5.64 m | 4.95 m x 5.64 m |
https://www.realtor.ca/real-estate/28955930/16-gloria-street-barrie-sunnidale-sunnidale
Interested?
Contact us for more information
Chad Traynor
Salesperson
355 Bayfield Street, Unit 5, 106299 & 100088
Barrie, Ontario L4M 3C3
