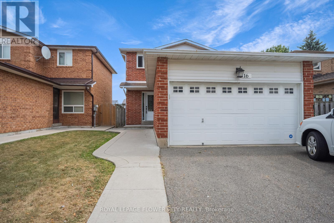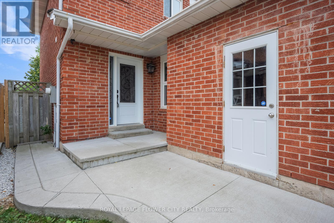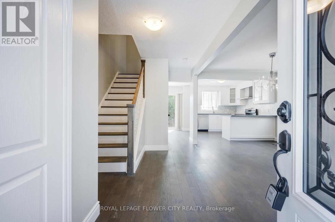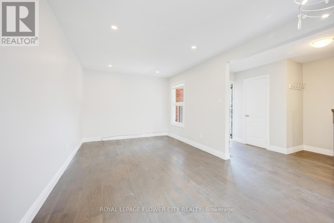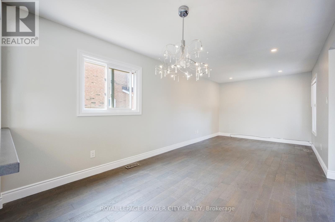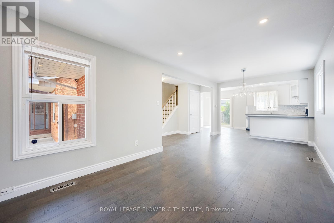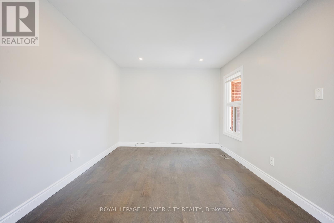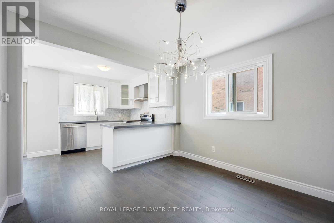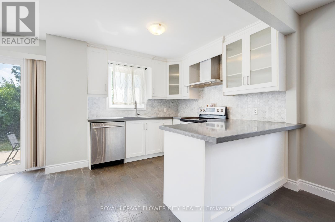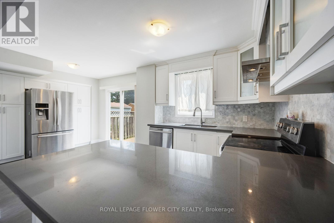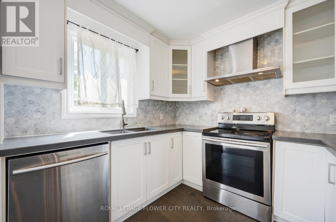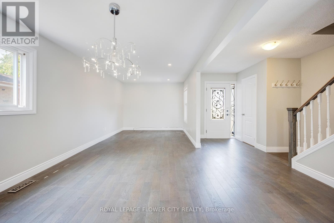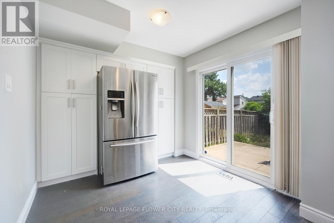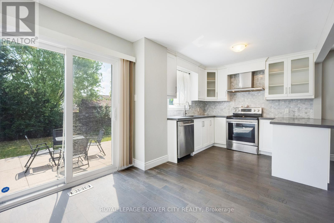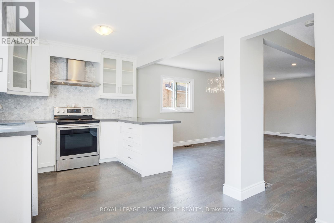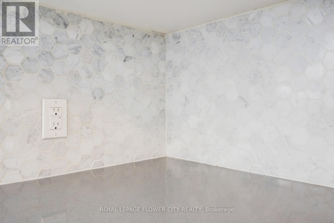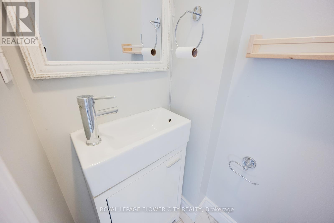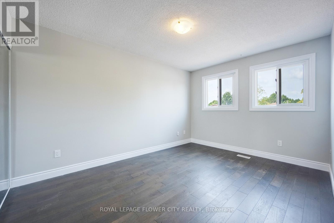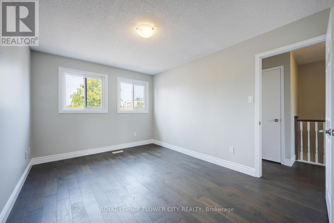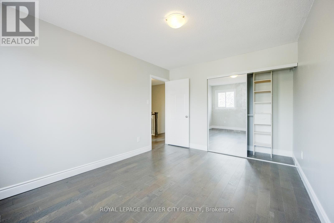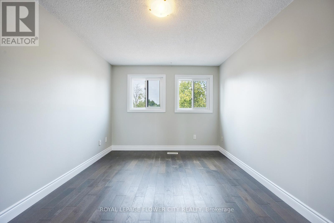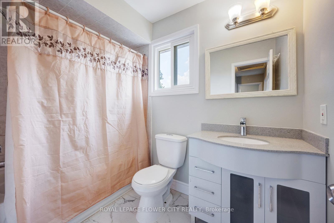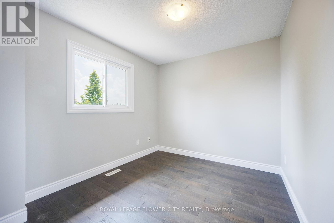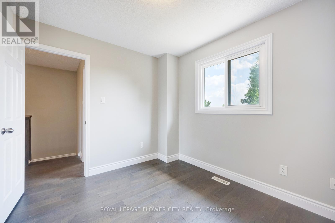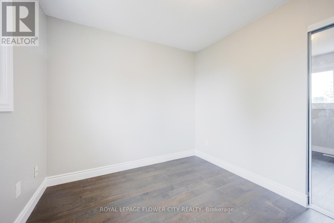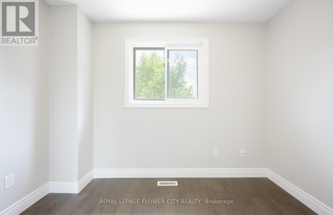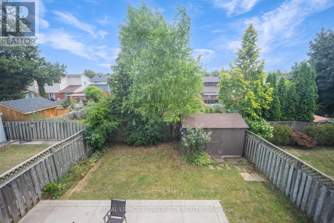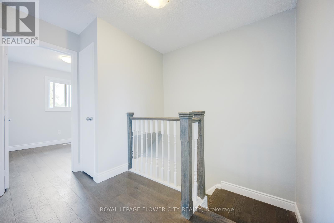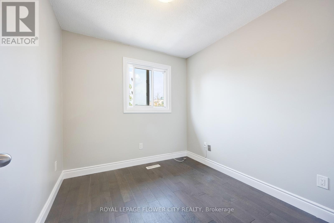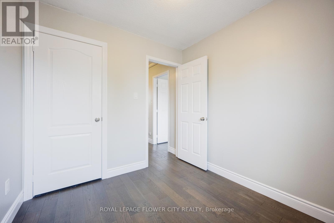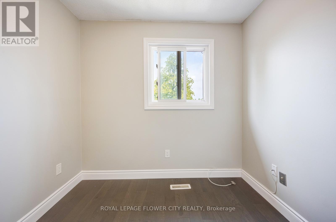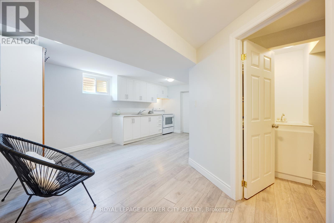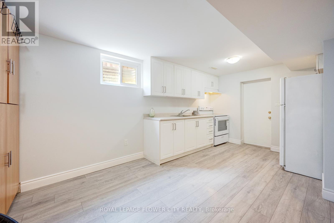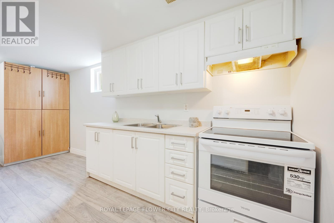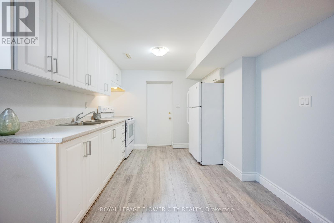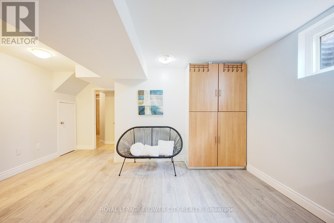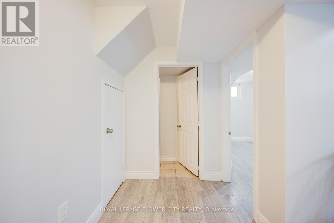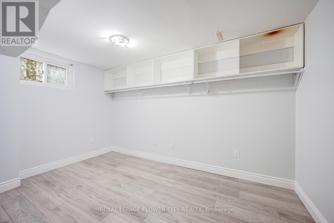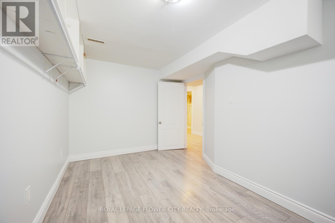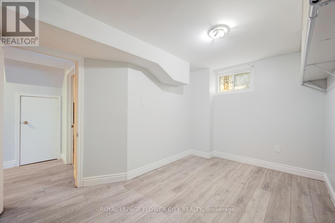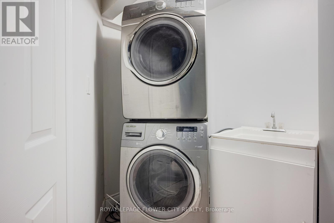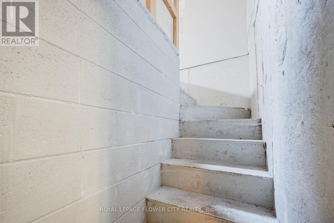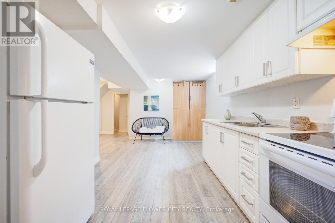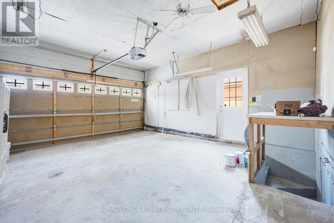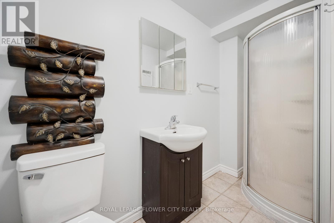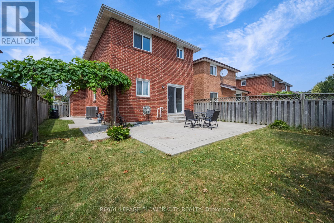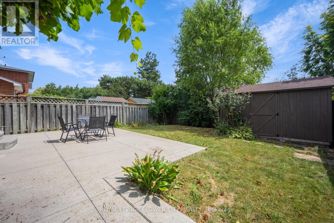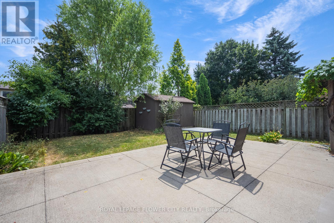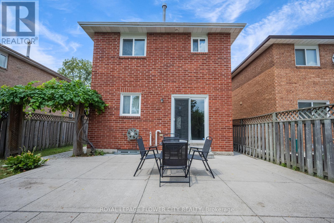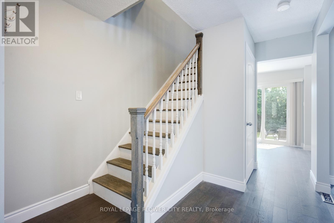16 Ecclestone Drive Brampton, Ontario L6X 3L6
$889,000
This Gorgeous Bright Open Concept 2 Storey Fully Detached Home. Renovated From Top To Bottom With A Beautiful Layout Located In A High Demand Area. Hardwood Throughout The House. Conveniently located close to schools, parks, recreation center, highways, shopping plazas, and more. Finished basement with separate entrance offers a huge family room with windows, a kitchen with breakfast area, and a decent-sized bedroom. Freshly painted, clean, and move-in ready! The paved driveway allows parking for 3 cars, plus a 1-car garage and plenty of storage space. Recent upgrades include a new roof. Don't miss this gem! Other Numerous Lavish Upgrades Also Include New Stairs (2017) New Window And Doors (2017) Artic Insulation(2017) Furnace And Ac (2017) (id:61852)
Property Details
| MLS® Number | W12335486 |
| Property Type | Single Family |
| Community Name | Brampton West |
| AmenitiesNearBy | Hospital, Park, Public Transit, Schools |
| EquipmentType | Water Heater |
| Features | Carpet Free |
| ParkingSpaceTotal | 4 |
| RentalEquipmentType | Water Heater |
Building
| BathroomTotal | 3 |
| BedroomsAboveGround | 3 |
| BedroomsBelowGround | 1 |
| BedroomsTotal | 4 |
| Appliances | Garage Door Opener Remote(s), Dishwasher, Stove, Refrigerator |
| BasementDevelopment | Finished |
| BasementFeatures | Separate Entrance |
| BasementType | N/a (finished), N/a |
| ConstructionStyleAttachment | Detached |
| CoolingType | Central Air Conditioning |
| ExteriorFinish | Brick Facing |
| FlooringType | Hardwood |
| FoundationType | Concrete |
| HalfBathTotal | 1 |
| HeatingFuel | Natural Gas |
| HeatingType | Forced Air |
| StoriesTotal | 2 |
| SizeInterior | 1100 - 1500 Sqft |
| Type | House |
| UtilityWater | Municipal Water |
Parking
| Attached Garage | |
| Garage |
Land
| Acreage | No |
| LandAmenities | Hospital, Park, Public Transit, Schools |
| Sewer | Sanitary Sewer |
| SizeDepth | 108 Ft ,3 In |
| SizeFrontage | 34 Ft ,6 In |
| SizeIrregular | 34.5 X 108.3 Ft |
| SizeTotalText | 34.5 X 108.3 Ft |
Rooms
| Level | Type | Length | Width | Dimensions |
|---|---|---|---|---|
| Second Level | Primary Bedroom | 4.21 m | 2.74 m | 4.21 m x 2.74 m |
| Second Level | Bedroom 2 | 3.17 m | 3.17 m | 3.17 m x 3.17 m |
| Second Level | Bedroom 3 | 2.56 m | 2.44 m | 2.56 m x 2.44 m |
| Basement | Bedroom 4 | 3.84 m | 3.17 m | 3.84 m x 3.17 m |
| Basement | Living Room | 3.2 m | 2.8 m | 3.2 m x 2.8 m |
| Main Level | Family Room | 6.7 m | 3.17 m | 6.7 m x 3.17 m |
| Main Level | Kitchen | 5.8 m | 2.74 m | 5.8 m x 2.74 m |
https://www.realtor.ca/real-estate/28713822/16-ecclestone-drive-brampton-brampton-west-brampton-west
Interested?
Contact us for more information
Sutha Arulanantham
Salesperson
30 Topflight Drive Unit 12
Mississauga, Ontario L5S 0A8
