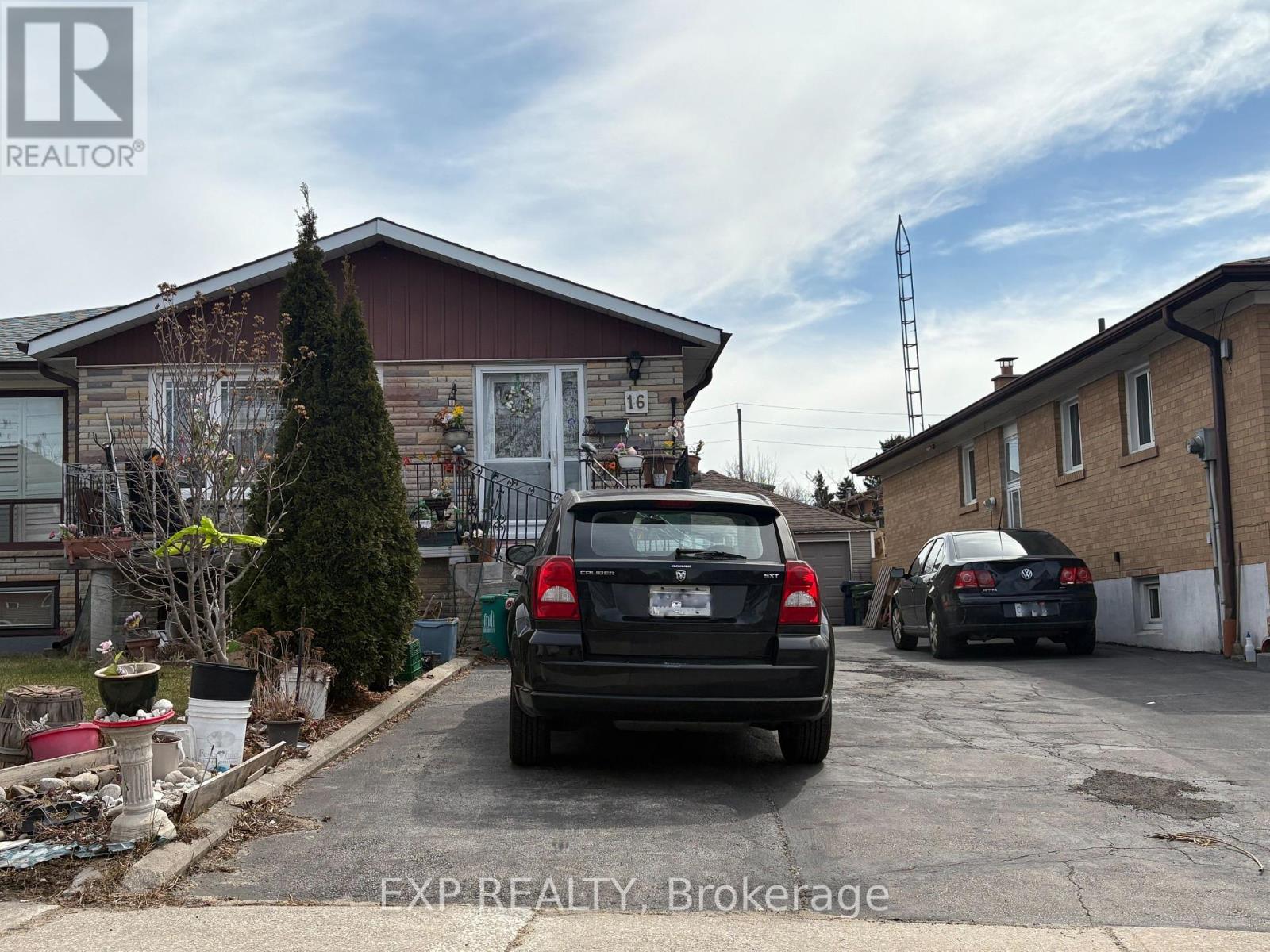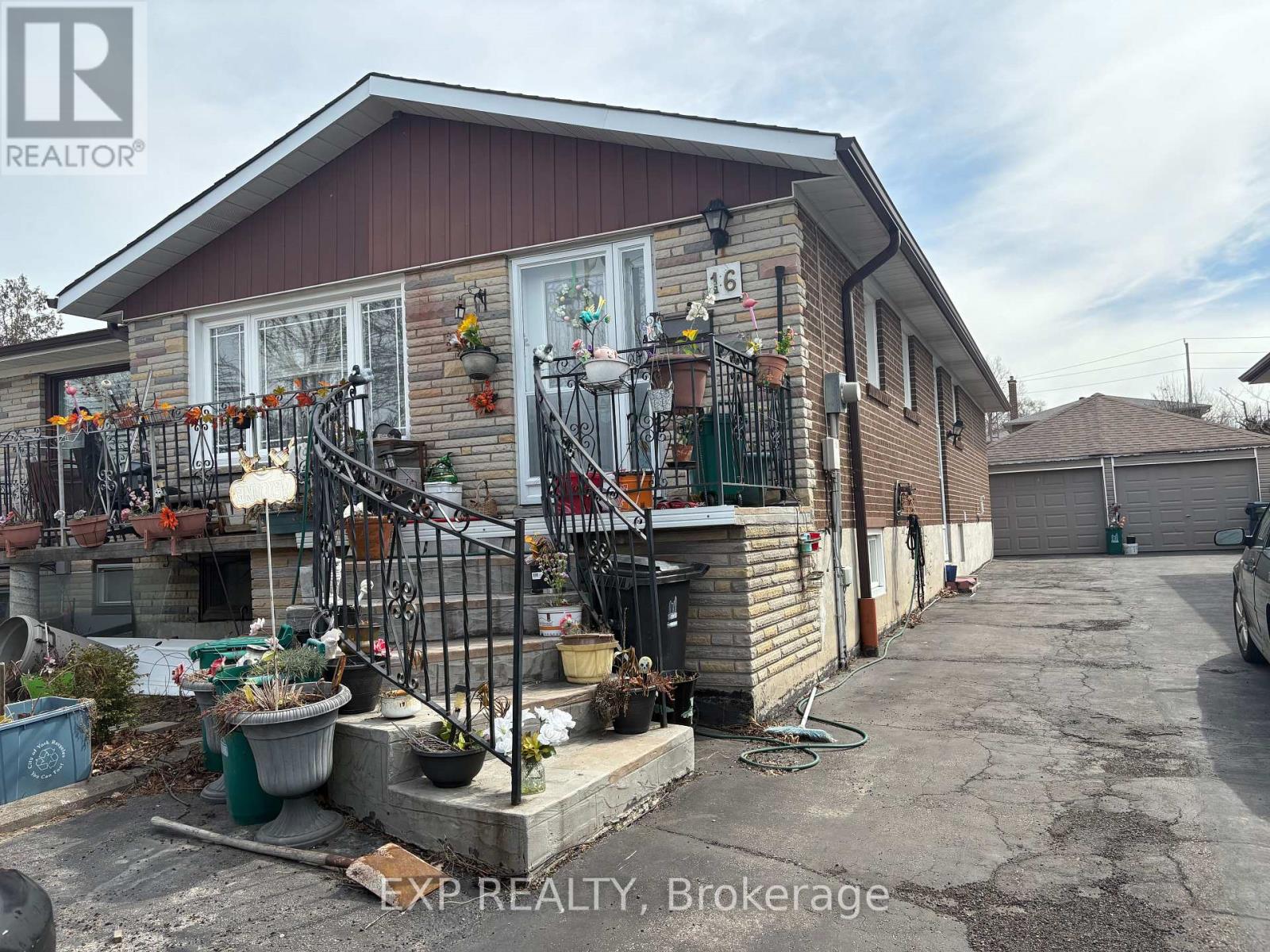16 Dellbrook Crescent Toronto, Ontario M9L 1E2
5 Bedroom
2 Bathroom
1100 - 1500 sqft
Bungalow
Central Air Conditioning
Forced Air
$899,000
Welcome to 16 Dellbrook Cres. A great investment opportunity to live in and rent out. Separate entrance to the finished 2-bedroom basement apartment with full kitchen, bathroom and laundry. Upgraded windows, roof and garage roof. Furnace and CAC were recently replaced and new garage door opener. Convenient location with easy access to all amenities and highways. (id:61852)
Property Details
| MLS® Number | W11993745 |
| Property Type | Single Family |
| Neigbourhood | Humber Summit |
| Community Name | Humber Summit |
| AmenitiesNearBy | Park, Public Transit, Schools, Place Of Worship |
| EquipmentType | Water Heater |
| ParkingSpaceTotal | 6 |
| RentalEquipmentType | Water Heater |
Building
| BathroomTotal | 2 |
| BedroomsAboveGround | 3 |
| BedroomsBelowGround | 2 |
| BedroomsTotal | 5 |
| Appliances | Dryer, Freezer, Garage Door Opener, Stove, Washer, Window Coverings, Refrigerator |
| ArchitecturalStyle | Bungalow |
| BasementDevelopment | Finished |
| BasementFeatures | Apartment In Basement |
| BasementType | N/a (finished) |
| ConstructionStyleAttachment | Semi-detached |
| CoolingType | Central Air Conditioning |
| ExteriorFinish | Brick, Stone |
| FlooringType | Hardwood, Ceramic |
| FoundationType | Concrete |
| HeatingFuel | Natural Gas |
| HeatingType | Forced Air |
| StoriesTotal | 1 |
| SizeInterior | 1100 - 1500 Sqft |
| Type | House |
| UtilityWater | Municipal Water |
Parking
| Detached Garage | |
| Garage |
Land
| Acreage | No |
| LandAmenities | Park, Public Transit, Schools, Place Of Worship |
| Sewer | Sanitary Sewer |
| SizeDepth | 125 Ft ,1 In |
| SizeFrontage | 30 Ft ,6 In |
| SizeIrregular | 30.5 X 125.1 Ft |
| SizeTotalText | 30.5 X 125.1 Ft|under 1/2 Acre |
| ZoningDescription | Residential |
Rooms
| Level | Type | Length | Width | Dimensions |
|---|---|---|---|---|
| Basement | Recreational, Games Room | 8.83 m | 6.09 m | 8.83 m x 6.09 m |
| Basement | Kitchen | 4.25 m | 2.3 m | 4.25 m x 2.3 m |
| Basement | Laundry Room | 2.75 m | 2.5 m | 2.75 m x 2.5 m |
| Main Level | Living Room | 4.87 m | 3.96 m | 4.87 m x 3.96 m |
| Main Level | Dining Room | 3.23 m | 3.23 m | 3.23 m x 3.23 m |
| Main Level | Kitchen | 5.18 m | 2.28 m | 5.18 m x 2.28 m |
| Main Level | Primary Bedroom | 3.65 m | 3.23 m | 3.65 m x 3.23 m |
| Main Level | Bedroom 2 | 3.35 m | 3 m | 3.35 m x 3 m |
| Main Level | Bedroom 3 | 3.04 m | 2.68 m | 3.04 m x 2.68 m |
Utilities
| Cable | Installed |
| Electricity | Installed |
| Sewer | Installed |
Interested?
Contact us for more information
Richard Duggal
Salesperson
Exp Realty
Chanelle Duggal
Salesperson
Exp Realty






