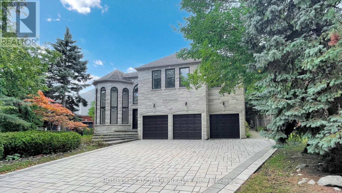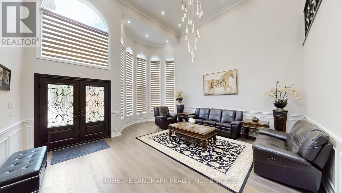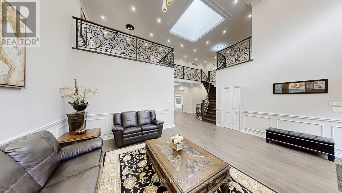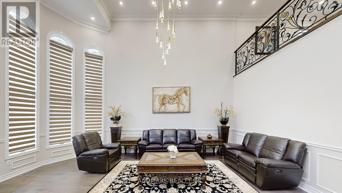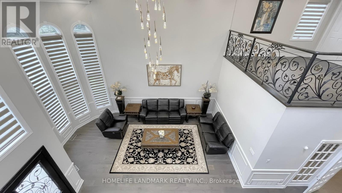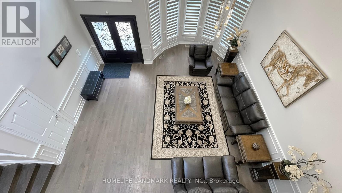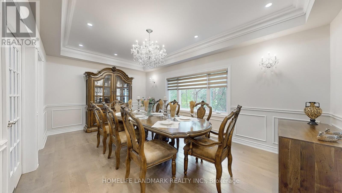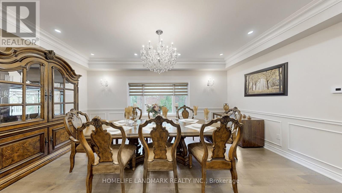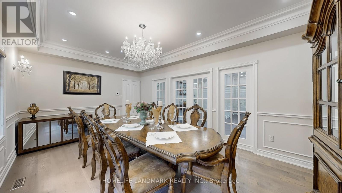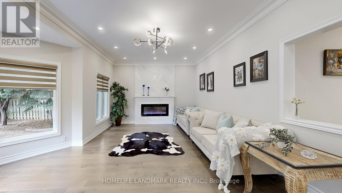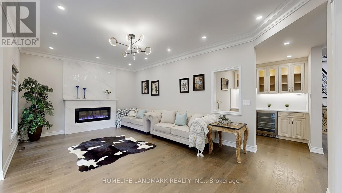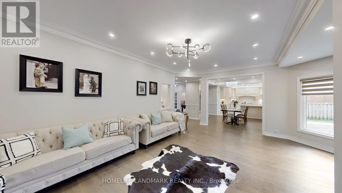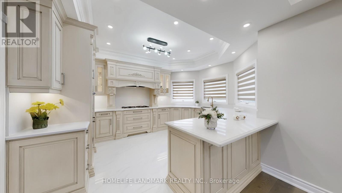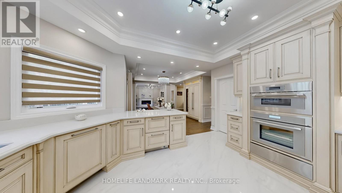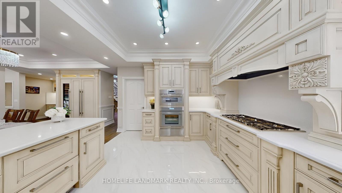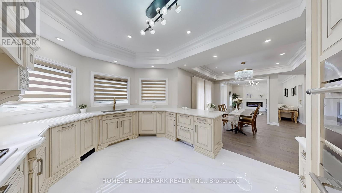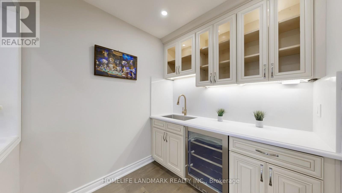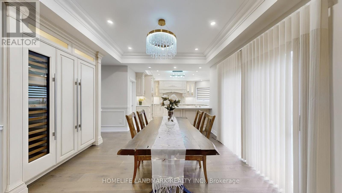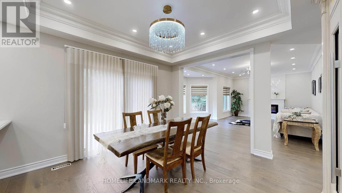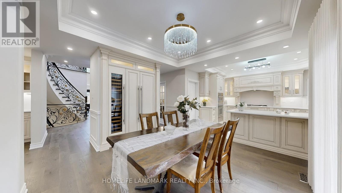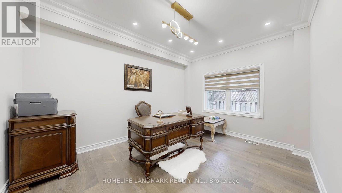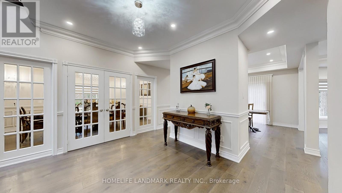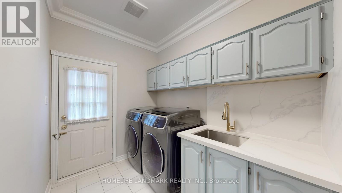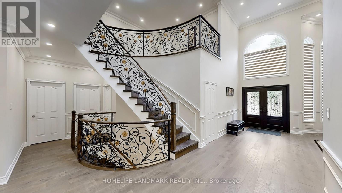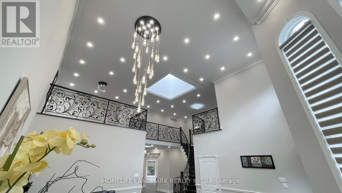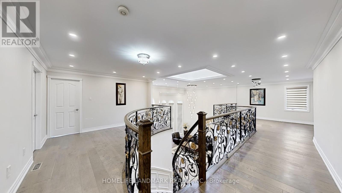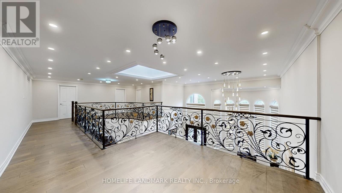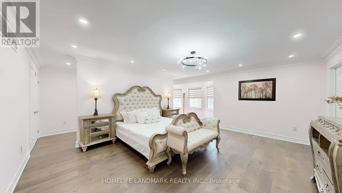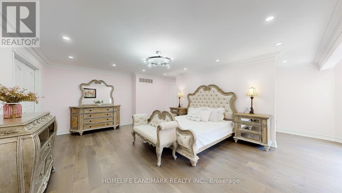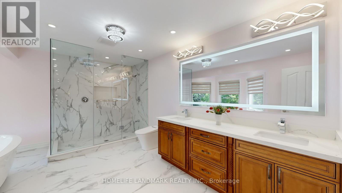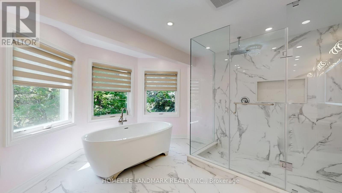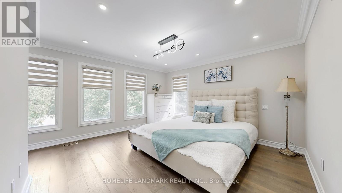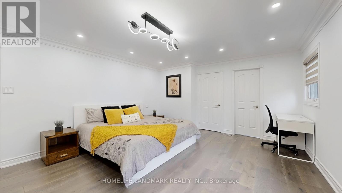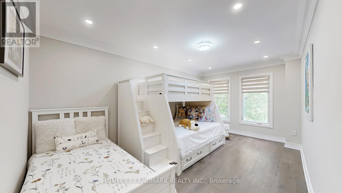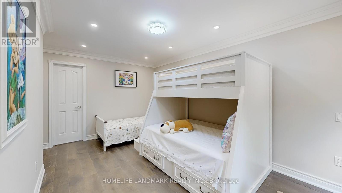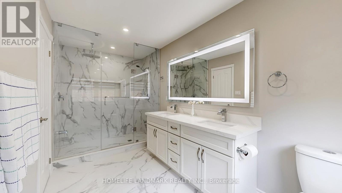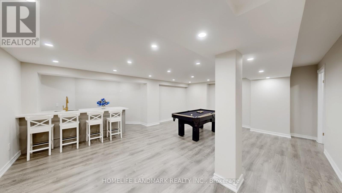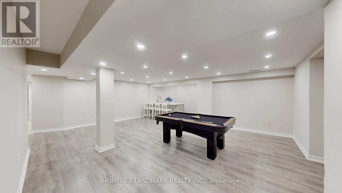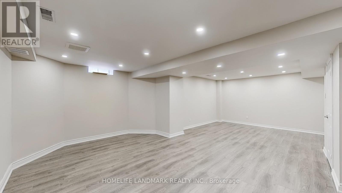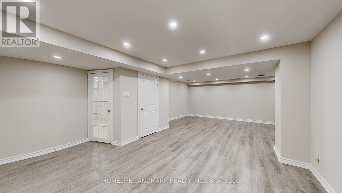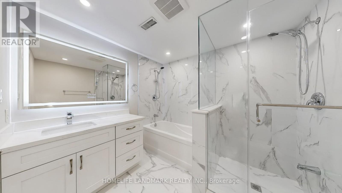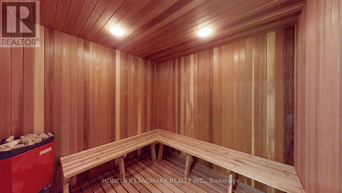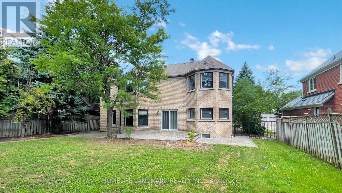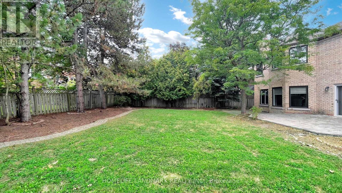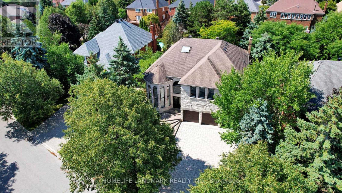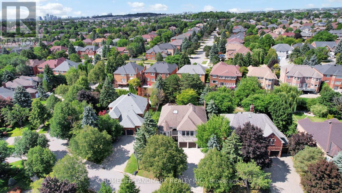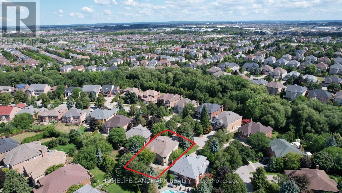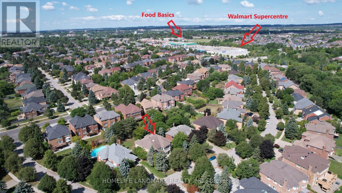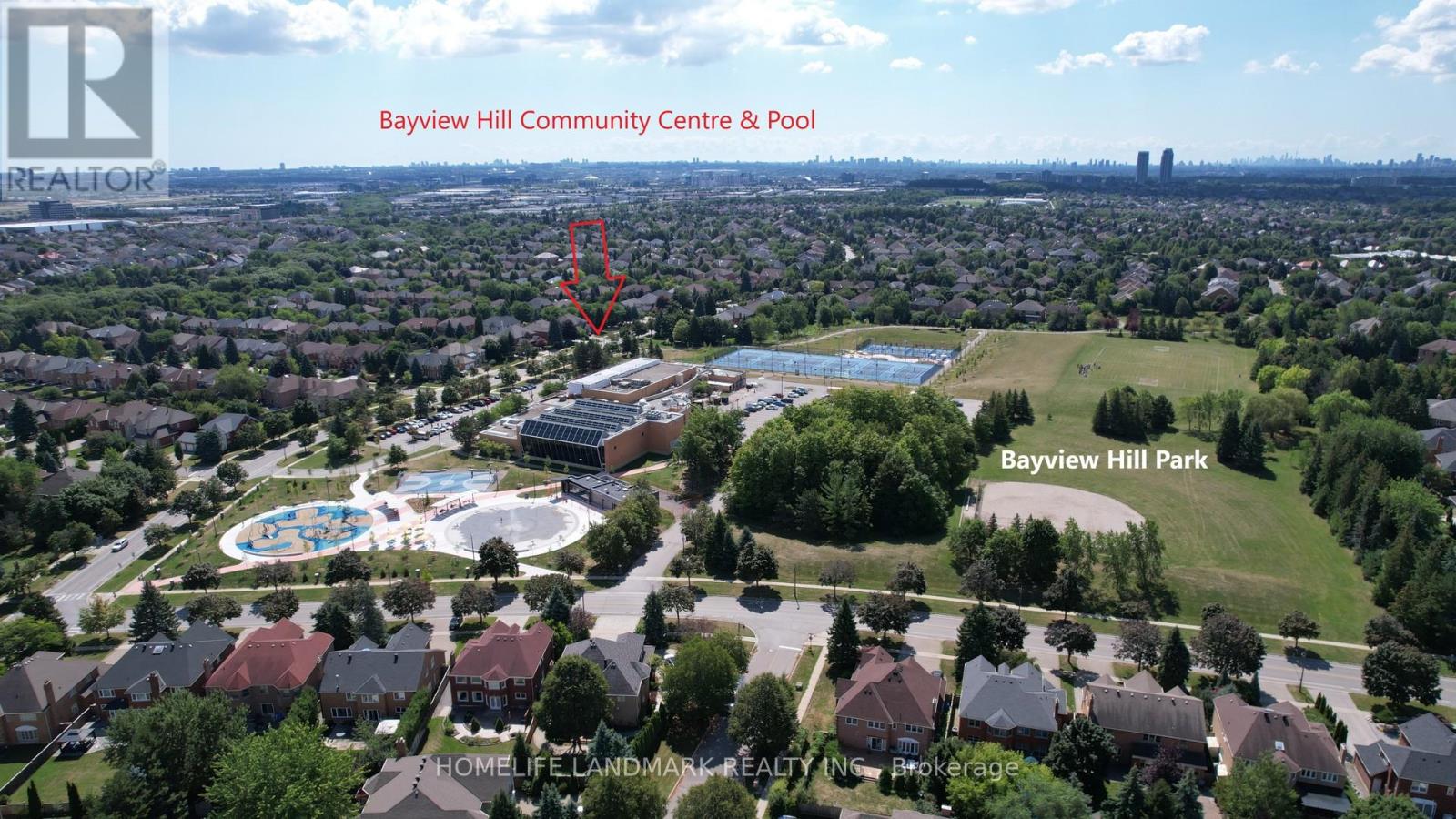16 Crescentview Road Richmond Hill, Ontario L4B 2Z1
$3,888,800
You Must See This Magnificent Home In The Prestigious And Highly Sought-After Bayview Hill Community! Nested On The Most Dignified Street, Surrounded By Multi-Million Homes! This Luxurious House Features High-End Materials And Gorgeous Finishes Including 18 Feet High Foyer, 9 Feet Ceiling, Modern Chandeliers. Gourmet Open-Concept Kitchen Features Gorgeous Granite Counter & Backsplash Along With Custom Real Wood Cabinetry With Sophisticated Wood Trim. B/I Appliances With Most Famous Brands: Sub Zero & Thermador. Gorgeous Hardwood Floor, Plaster Crown Mouldings & Beautiful Luxurious Black Iron Stairs Railing With Golden Flowers Through Out The House! Comfort Master Washroom With BainUltra Luxury Bathtubs and Axent Tankless Intelligent Smart Toilet. Newer Windows With Newer Golden Zebra Blinds ! Huge Lot With Ample Parking And Backyard Space. Walking Distance To Bayview Hill Community Center And Pool, Artisan Park And Bike Trails. Just Minutes From Top-Ranking Schools(BSS & Bayview Hill Public Elementary School), Grocery Stores, Banks, Restaurant, Gas Stations And Major Highways(404 &407)... (id:61852)
Property Details
| MLS® Number | N12369594 |
| Property Type | Single Family |
| Community Name | Bayview Hill |
| AmenitiesNearBy | Hospital, Park, Schools |
| EquipmentType | Water Heater |
| Features | Carpet Free |
| ParkingSpaceTotal | 10 |
| RentalEquipmentType | Water Heater |
Building
| BathroomTotal | 6 |
| BedroomsAboveGround | 4 |
| BedroomsBelowGround | 2 |
| BedroomsTotal | 6 |
| Appliances | Compactor, Cooktop, Dishwasher, Dryer, Freezer, Microwave, Oven, Hood Fan, Window Coverings, Wine Fridge, Refrigerator |
| BasementDevelopment | Finished |
| BasementType | N/a (finished) |
| ConstructionStyleAttachment | Detached |
| CoolingType | Central Air Conditioning |
| ExteriorFinish | Stone, Brick |
| FireplacePresent | Yes |
| FlooringType | Hardwood, Laminate |
| FoundationType | Concrete |
| HalfBathTotal | 1 |
| HeatingFuel | Electric |
| HeatingType | Forced Air |
| StoriesTotal | 2 |
| SizeInterior | 3500 - 5000 Sqft |
| Type | House |
| UtilityWater | Municipal Water |
Parking
| Garage |
Land
| Acreage | No |
| FenceType | Fenced Yard |
| LandAmenities | Hospital, Park, Schools |
| Sewer | Sanitary Sewer |
| SizeDepth | 156 Ft ,8 In |
| SizeFrontage | 74 Ft ,4 In |
| SizeIrregular | 74.4 X 156.7 Ft ; Irreg:156.69ftx72ftx147.73ftx74.43ft |
| SizeTotalText | 74.4 X 156.7 Ft ; Irreg:156.69ftx72ftx147.73ftx74.43ft |
| ZoningDescription | Res |
Rooms
| Level | Type | Length | Width | Dimensions |
|---|---|---|---|---|
| Second Level | Bedroom 4 | 4.64 m | 4.23 m | 4.64 m x 4.23 m |
| Second Level | Recreational, Games Room | 3.71 m | 3.54 m | 3.71 m x 3.54 m |
| Second Level | Primary Bedroom | 6.7 m | 5.89 m | 6.7 m x 5.89 m |
| Second Level | Bedroom 2 | 4.22 m | 3.74 m | 4.22 m x 3.74 m |
| Second Level | Bedroom 3 | 4.37 m | 4.27 m | 4.37 m x 4.27 m |
| Basement | Recreational, Games Room | 6.91 m | 6.35 m | 6.91 m x 6.35 m |
| Basement | Bedroom | 7.57 m | 3.25 m | 7.57 m x 3.25 m |
| Basement | Bedroom | 5.74 m | 3.91 m | 5.74 m x 3.91 m |
| Basement | Pantry | 3.99 m | 2.97 m | 3.99 m x 2.97 m |
| Ground Level | Living Room | 6.1 m | 3.66 m | 6.1 m x 3.66 m |
| Ground Level | Dining Room | 5.79 m | 3.61 m | 5.79 m x 3.61 m |
| Ground Level | Kitchen | 4.51 m | 3.62 m | 4.51 m x 3.62 m |
| Ground Level | Eating Area | 3.98 m | 3.63 m | 3.98 m x 3.63 m |
| Ground Level | Family Room | 5.16 m | 4 m | 5.16 m x 4 m |
| Ground Level | Library | 4.42 m | 3.3 m | 4.42 m x 3.3 m |
Interested?
Contact us for more information
Lisa Liu
Broker
7240 Woodbine Ave Unit 103
Markham, Ontario L3R 1A4

