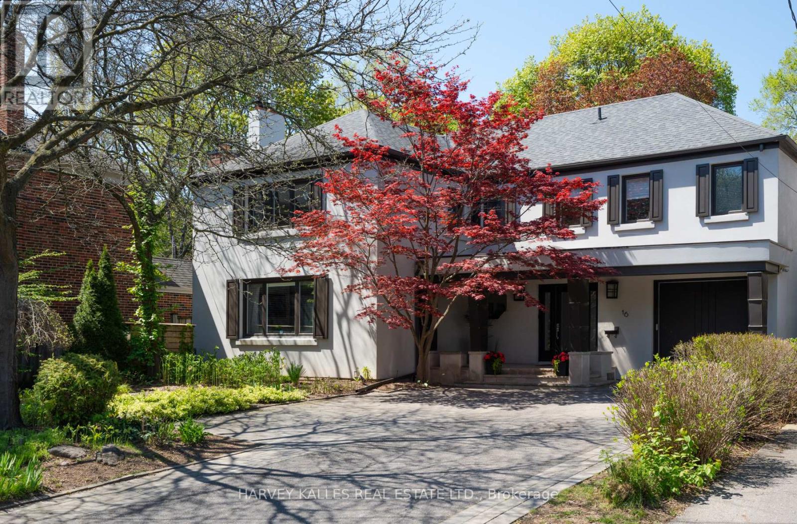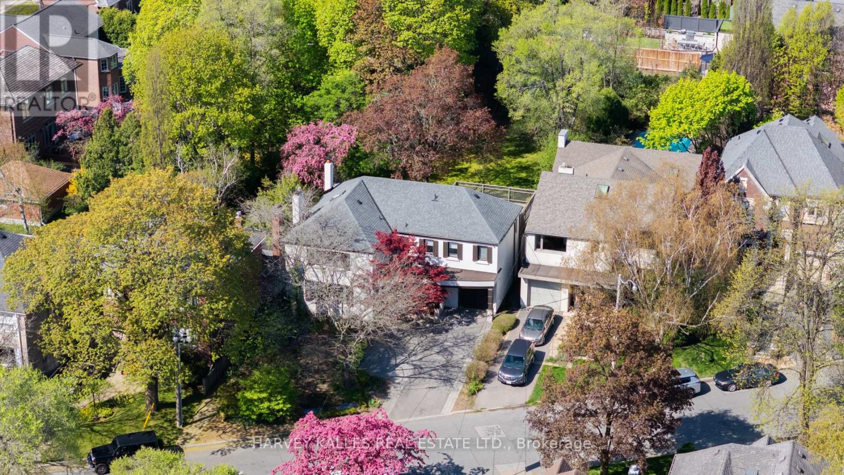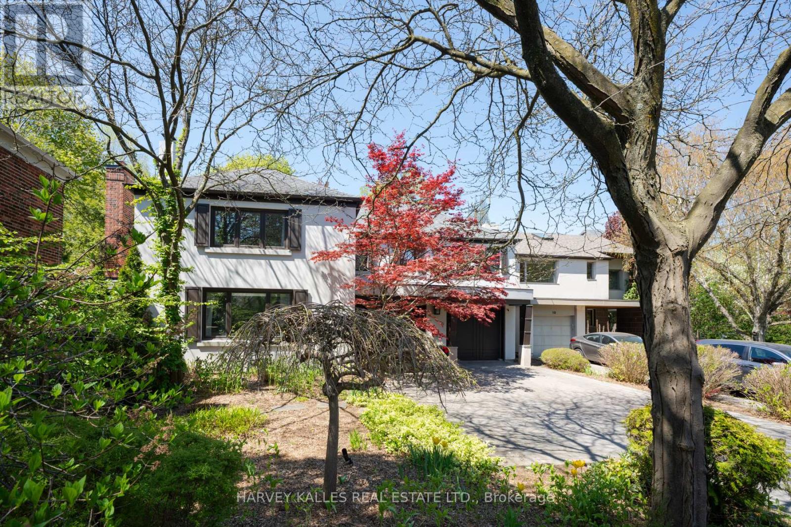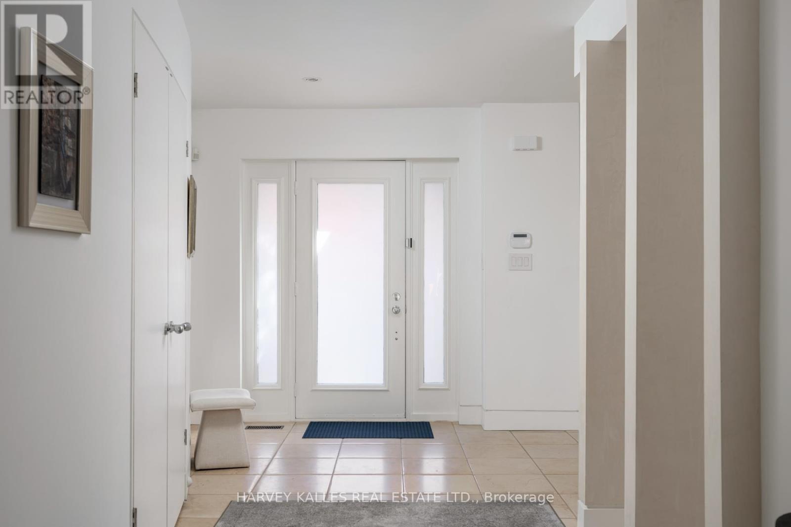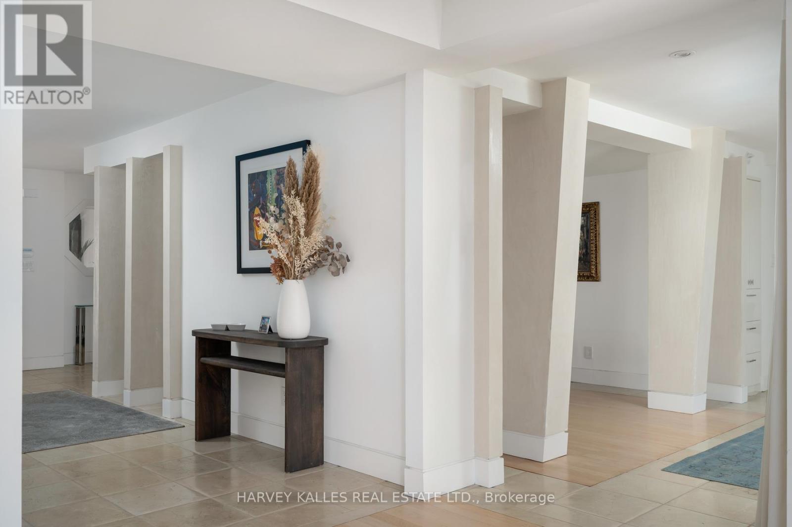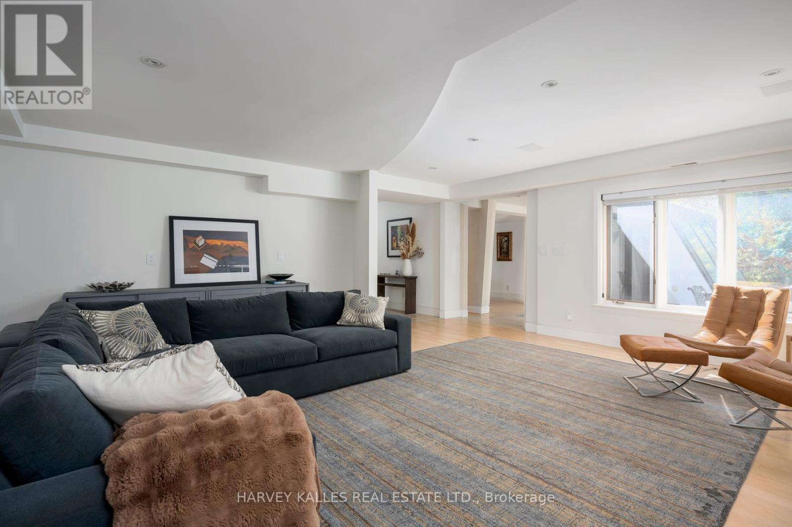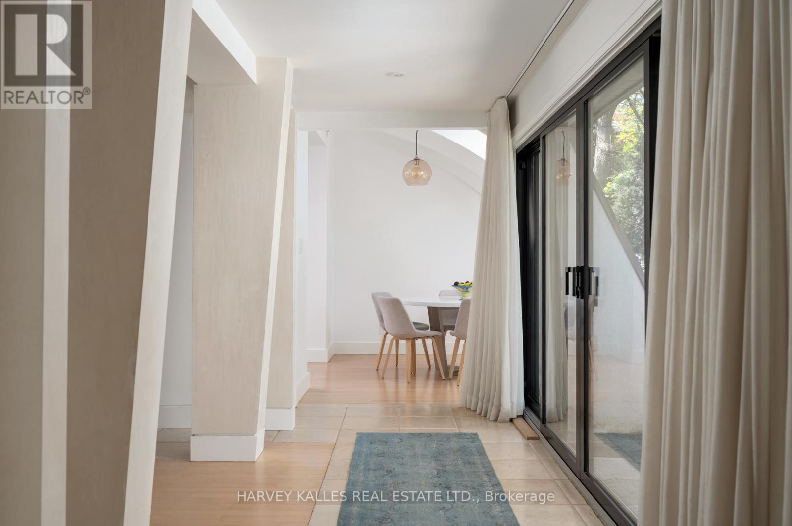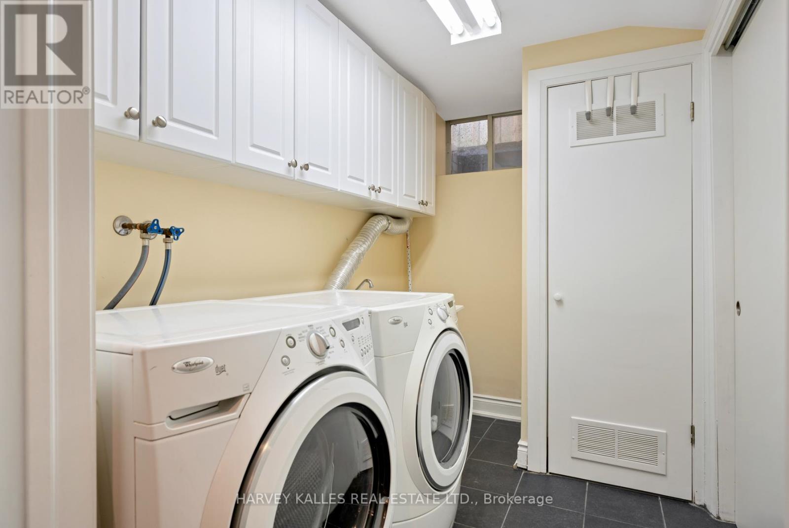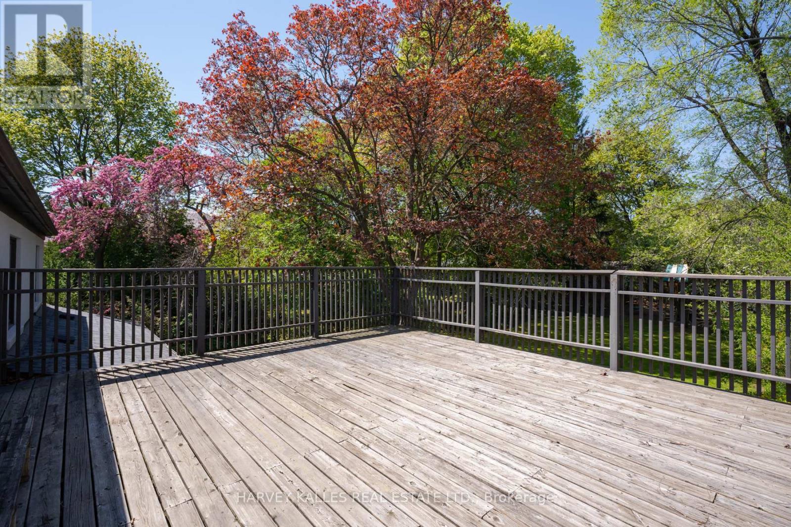16 Coldstream Avenue Toronto, Ontario M5N 1X6
$4,195,000
Discover this hidden oasis in Lytton Park situated on a 54' x 200' (slightly irregular) lot featuring a magnificent garden with western exposure and surrounded by mature trees. This beautiful home of 3,167 sq. ft. above grade + 1,135 sq. ft. in the basement features 4+1 Bedrooms, 5 washrooms, a newly renovated kitchen, family room and primary ensuite bathroom. Additional features include a built in garage and exterior parking for 3 cars. This home blends strong architectural elements with modern styling and is situated in the John Ross Robertson, Glenview and Lawrence Park Collegiate School Districts. It's a rare gem in the neighbourhood! Please view the Matterport virtual tour floor plan for a full photo gallery of this beautiful property. (id:61852)
Property Details
| MLS® Number | C12153703 |
| Property Type | Single Family |
| Neigbourhood | Eglinton—Lawrence |
| Community Name | Lawrence Park South |
| AmenitiesNearBy | Park, Public Transit, Schools |
| EquipmentType | Water Heater |
| Features | Level Lot, Irregular Lot Size, Flat Site, Sauna |
| ParkingSpaceTotal | 4 |
| RentalEquipmentType | Water Heater |
| Structure | Deck, Patio(s), Shed |
Building
| BathroomTotal | 5 |
| BedroomsAboveGround | 4 |
| BedroomsBelowGround | 1 |
| BedroomsTotal | 5 |
| Amenities | Fireplace(s) |
| Appliances | Oven - Built-in, Dryer, Washer, Window Coverings |
| BasementDevelopment | Finished |
| BasementType | N/a (finished) |
| ConstructionStyleAttachment | Detached |
| CoolingType | Central Air Conditioning |
| ExteriorFinish | Concrete |
| FireplacePresent | Yes |
| FireplaceTotal | 2 |
| FlooringType | Tile, Hardwood, Carpeted |
| FoundationType | Block, Concrete |
| HalfBathTotal | 1 |
| HeatingFuel | Natural Gas |
| HeatingType | Forced Air |
| StoriesTotal | 2 |
| SizeInterior | 3000 - 3500 Sqft |
| Type | House |
| UtilityWater | Municipal Water |
Parking
| Garage |
Land
| Acreage | No |
| FenceType | Fully Fenced, Fenced Yard |
| LandAmenities | Park, Public Transit, Schools |
| LandscapeFeatures | Landscaped |
| Sewer | Sanitary Sewer |
| SizeDepth | 192 Ft |
| SizeFrontage | 55 Ft |
| SizeIrregular | 55 X 192 Ft ; 65 Front, South 210, North 176, West 55 |
| SizeTotalText | 55 X 192 Ft ; 65 Front, South 210, North 176, West 55 |
Rooms
| Level | Type | Length | Width | Dimensions |
|---|---|---|---|---|
| Second Level | Primary Bedroom | 8.45 m | 4.12 m | 8.45 m x 4.12 m |
| Second Level | Bedroom 2 | 4.2 m | 4.32 m | 4.2 m x 4.32 m |
| Second Level | Bedroom 3 | 4.19 m | 3.89 m | 4.19 m x 3.89 m |
| Second Level | Bedroom 4 | 3.45 m | 2.86 m | 3.45 m x 2.86 m |
| Basement | Bedroom 5 | 3.37 m | 3.25 m | 3.37 m x 3.25 m |
| Basement | Recreational, Games Room | 7.59 m | 3.96 m | 7.59 m x 3.96 m |
| Basement | Office | 3.05 m | 2.09 m | 3.05 m x 2.09 m |
| Basement | Laundry Room | 2.89 m | 1.86 m | 2.89 m x 1.86 m |
| Main Level | Foyer | 6.58 m | 3.2219 m | 6.58 m x 3.2219 m |
| Main Level | Living Room | 6.11 m | 5.64 m | 6.11 m x 5.64 m |
| Main Level | Dining Room | 4.42 m | 3.66 m | 4.42 m x 3.66 m |
| Main Level | Kitchen | 4.42 m | 3.83 m | 4.42 m x 3.83 m |
| Main Level | Eating Area | 3.17 m | 3.07 m | 3.17 m x 3.07 m |
| Main Level | Family Room | 5.92 m | 3.89 m | 5.92 m x 3.89 m |
Utilities
| Cable | Installed |
| Electricity | Installed |
| Sewer | Installed |
Interested?
Contact us for more information
Jack H. Samuel
Salesperson
2145 Avenue Road
Toronto, Ontario M5M 4B2
