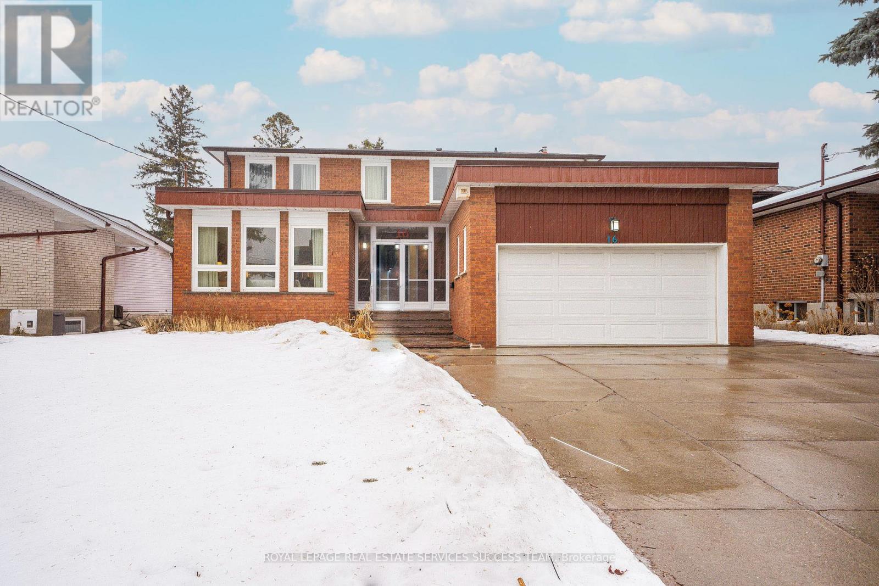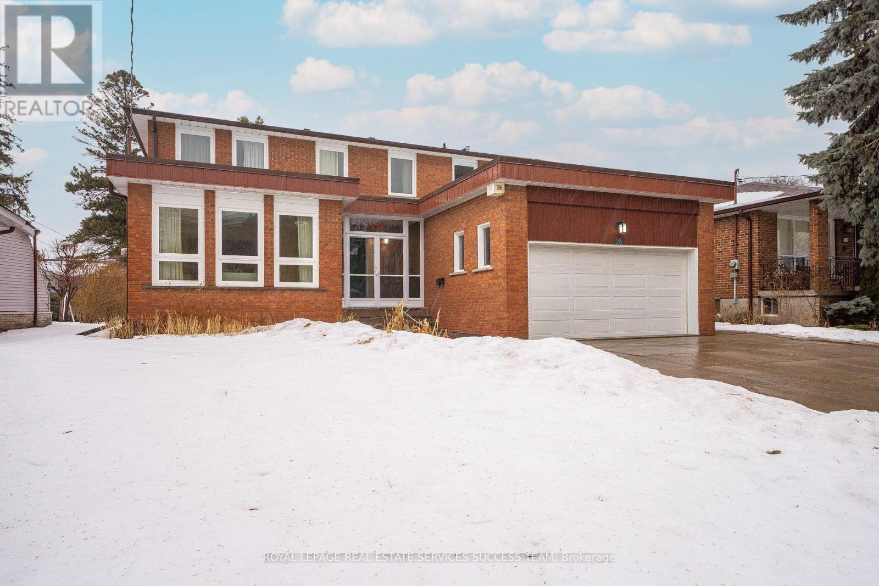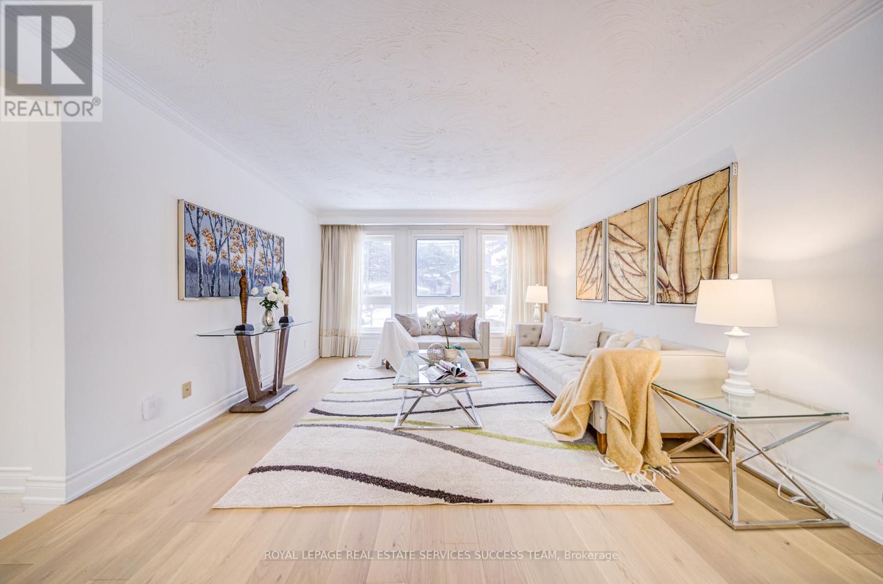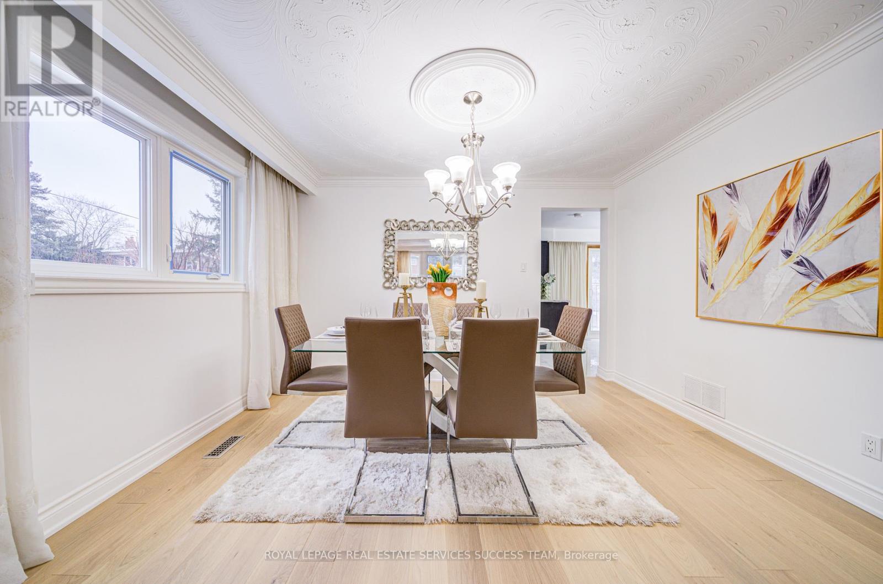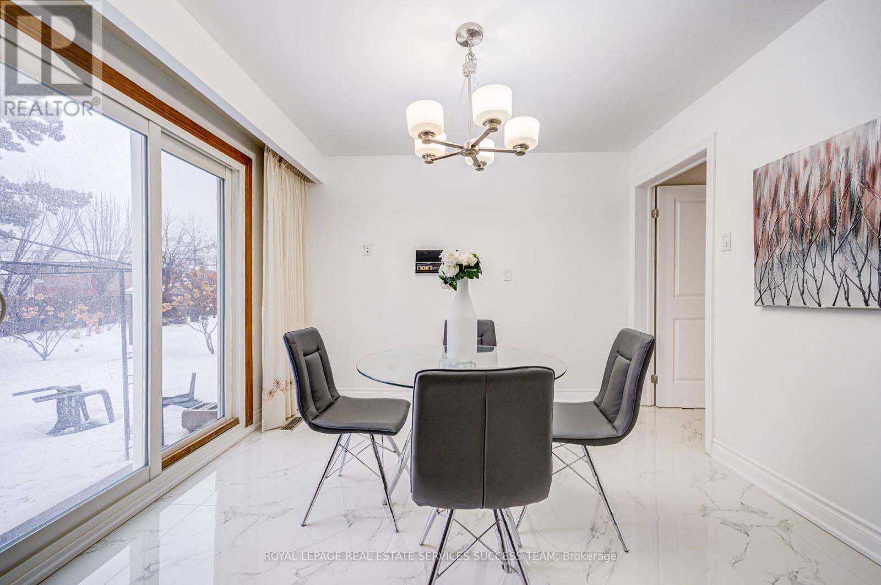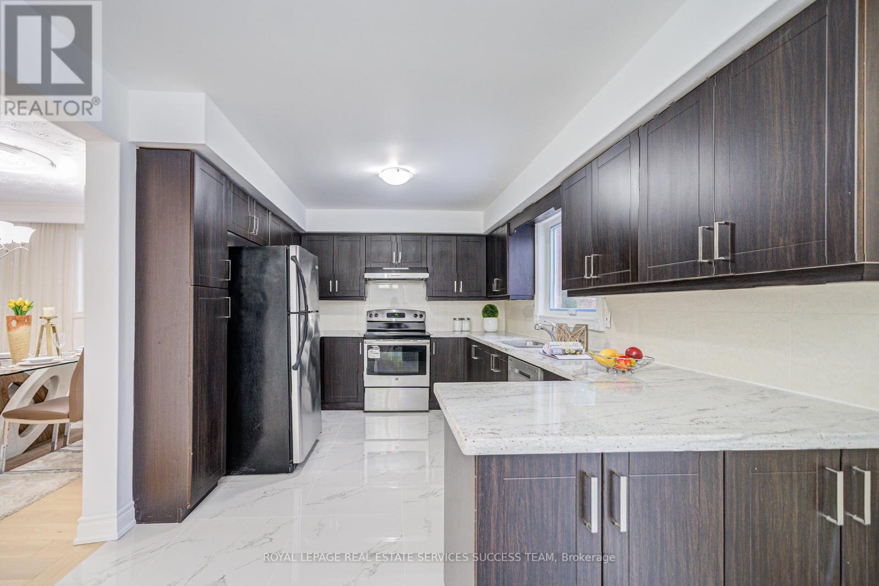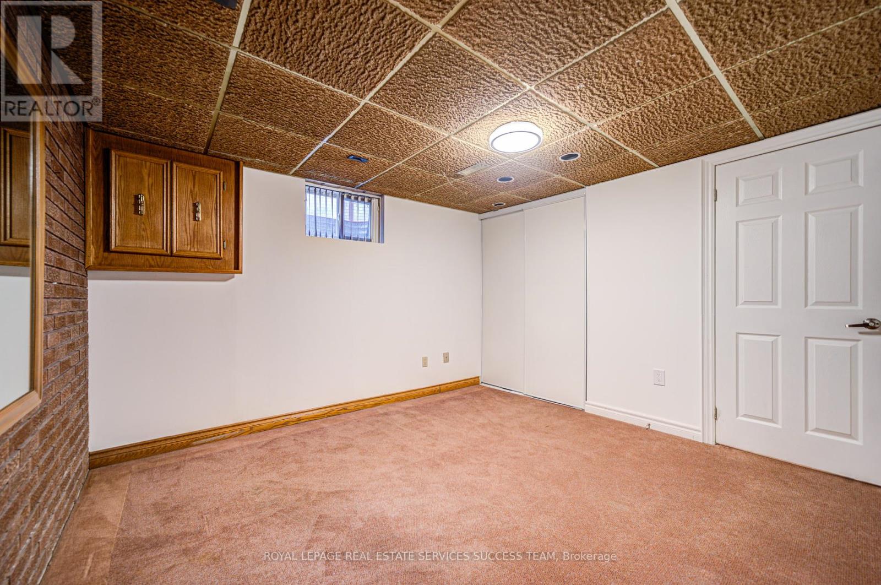16 Clayland Drive Toronto, Ontario M3A 2A4
$1,899,800
Stunning 4-bedroom home in the desirable Parkwoods neighborhood. This beautifully updated property features brand-new windows and a kitchen patio door (installed in 2024), along with a fully renovated main floor living space. Approximately 2,500 sq. ft. of living space plus an additional 1,300+ sq. ft. in the basement (with 3 separate rooms). This home offers large functional sized bedrooms on the 2nd floor. The owner has also added a separate side entrance to the basement, creating EXCELLENT RENTAL INCOME POTENTIAL! Enjoy the peace of mind with an owned hot water tank. Ideally located with easy access to the DVP, 401, and just minutes from Fairview Mall for shopping and dining.- Hot water tank owned!- Heat pump changed in 2024. - All windows and kitchen patio door changed in 2024. - Separate Entrance to basement for rental income. (id:61852)
Property Details
| MLS® Number | C12004614 |
| Property Type | Single Family |
| Neigbourhood | North York |
| Community Name | Parkwoods-Donalda |
| AmenitiesNearBy | Park, Public Transit, Schools |
| Features | Irregular Lot Size |
| ParkingSpaceTotal | 7 |
Building
| BathroomTotal | 5 |
| BedroomsAboveGround | 4 |
| BedroomsBelowGround | 3 |
| BedroomsTotal | 7 |
| Age | 31 To 50 Years |
| Appliances | Water Heater, Dryer, Washer, Window Coverings |
| BasementDevelopment | Finished |
| BasementType | Full (finished) |
| ConstructionStyleAttachment | Detached |
| CoolingType | Central Air Conditioning |
| ExteriorFinish | Brick |
| FireplacePresent | Yes |
| FlooringType | Hardwood |
| FoundationType | Brick |
| HalfBathTotal | 1 |
| HeatingFuel | Natural Gas |
| HeatingType | Forced Air |
| StoriesTotal | 2 |
| SizeInterior | 1999.983 - 2499.9795 Sqft |
| Type | House |
| UtilityWater | Municipal Water |
Parking
| Attached Garage | |
| Garage |
Land
| Acreage | No |
| FenceType | Fenced Yard |
| LandAmenities | Park, Public Transit, Schools |
| Sewer | Sanitary Sewer |
| SizeDepth | 135 Ft ,1 In |
| SizeFrontage | 50 Ft |
| SizeIrregular | 50 X 135.1 Ft ; Wider In The Back |
| SizeTotalText | 50 X 135.1 Ft ; Wider In The Back|under 1/2 Acre |
Rooms
| Level | Type | Length | Width | Dimensions |
|---|---|---|---|---|
| Second Level | Primary Bedroom | 5.82 m | 3.99 m | 5.82 m x 3.99 m |
| Second Level | Bedroom | 4.08 m | 3.59 m | 4.08 m x 3.59 m |
| Second Level | Bedroom | 4.2 m | 2.86 m | 4.2 m x 2.86 m |
| Second Level | Bedroom | 3.87 m | 2.77 m | 3.87 m x 2.77 m |
| Basement | Kitchen | Measurements not available | ||
| Basement | Bedroom | Measurements not available | ||
| Basement | Bedroom | Measurements not available | ||
| Basement | Bedroom | Measurements not available | ||
| Main Level | Living Room | 5.36 m | 3.93 m | 5.36 m x 3.93 m |
| Main Level | Dining Room | 3.93 m | 3.07 m | 3.93 m x 3.07 m |
| Main Level | Kitchen | 3.99 m | 2.98 m | 3.99 m x 2.98 m |
| Main Level | Eating Area | 3.32 m | 3.32 m | 3.32 m x 3.32 m |
| Main Level | Family Room | 5.76 m | 3.68 m | 5.76 m x 3.68 m |
Interested?
Contact us for more information
Patricia Ping Cui
Broker of Record
217 Speers Road Unit 5
Oakville, Ontario L6K 0J3
