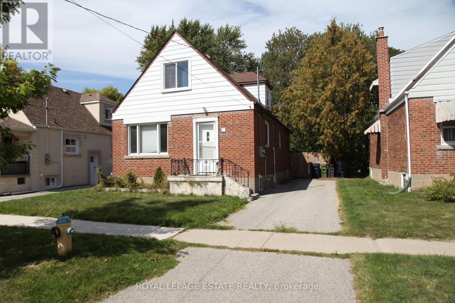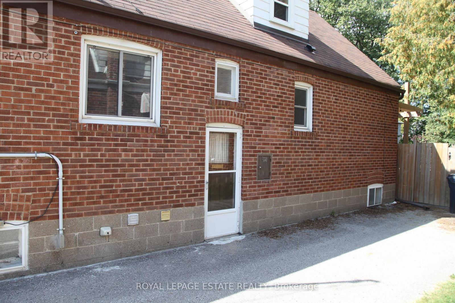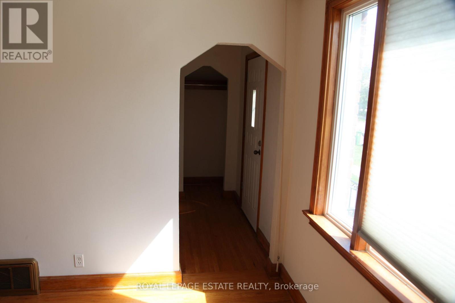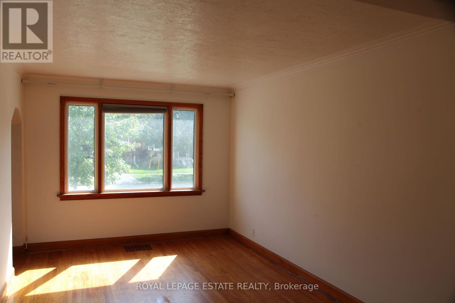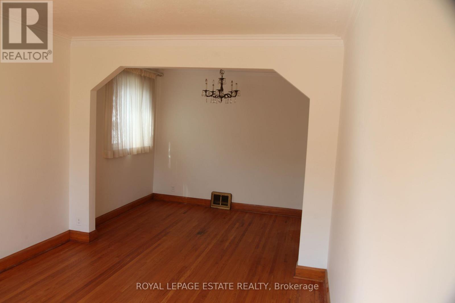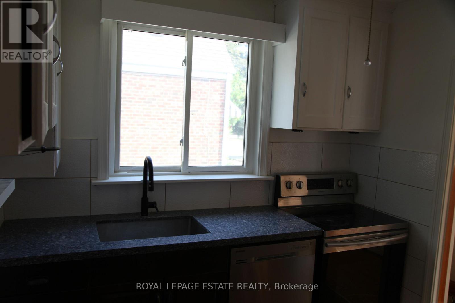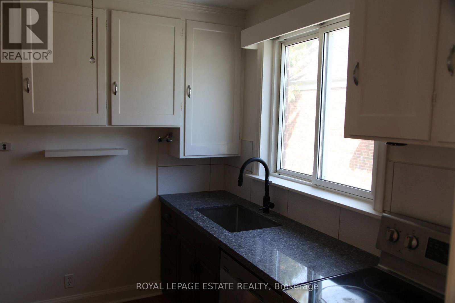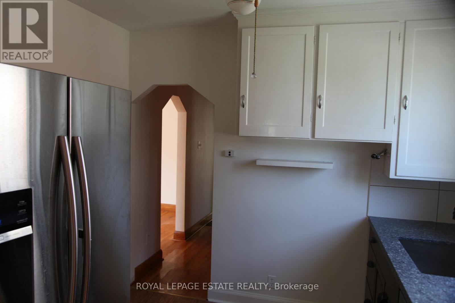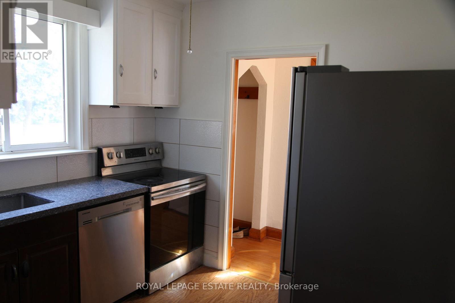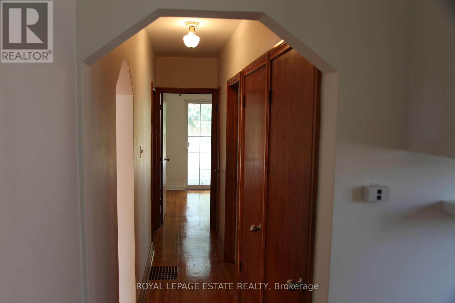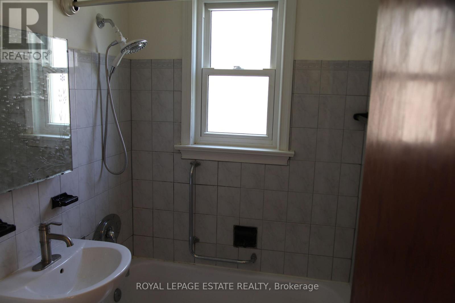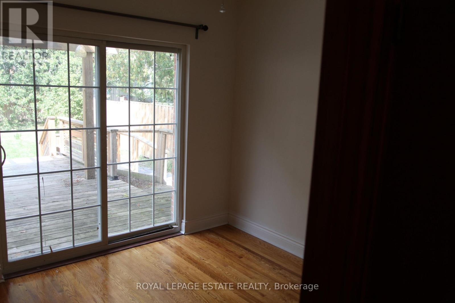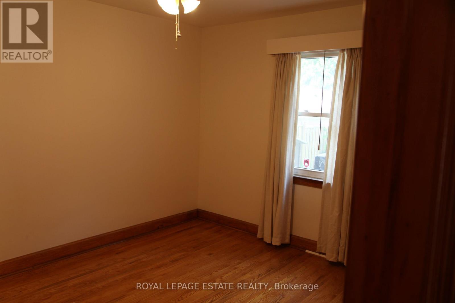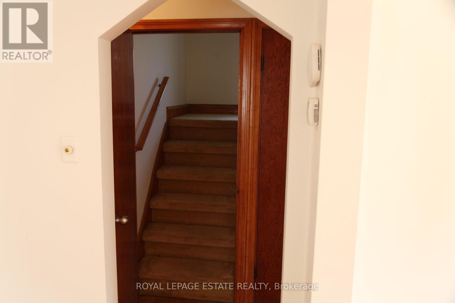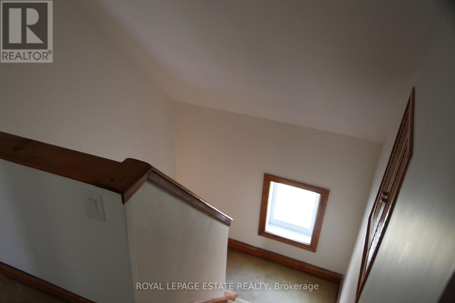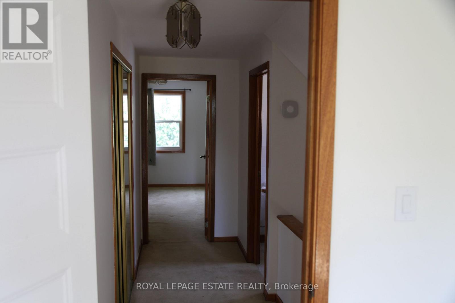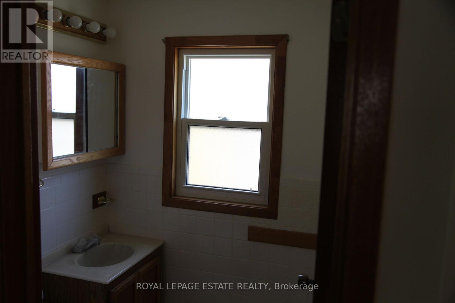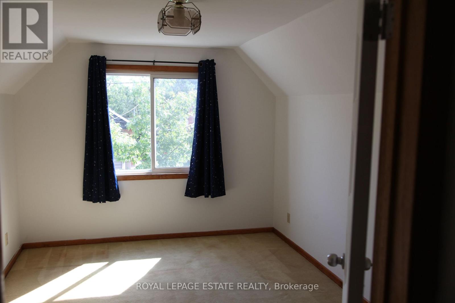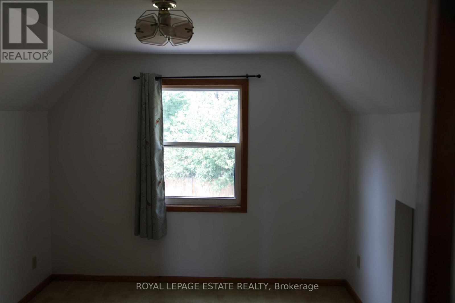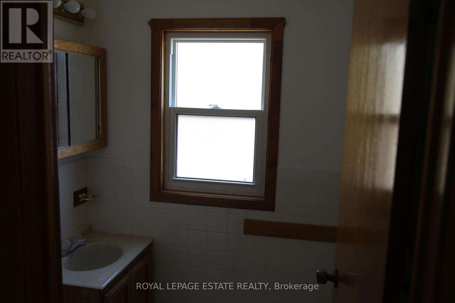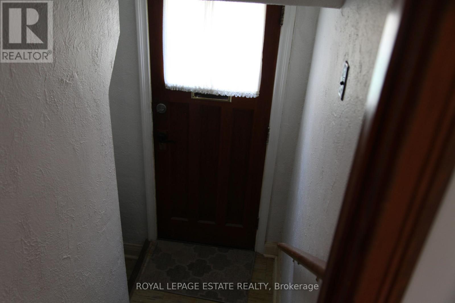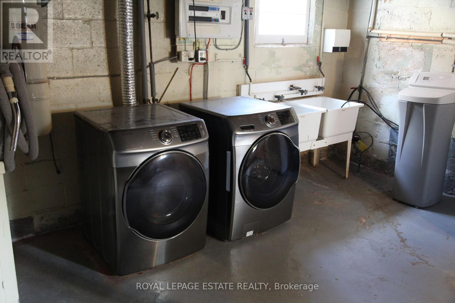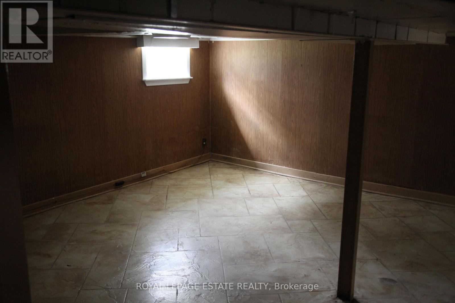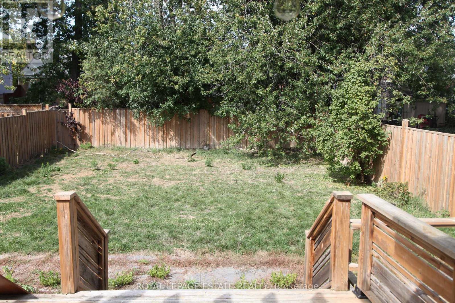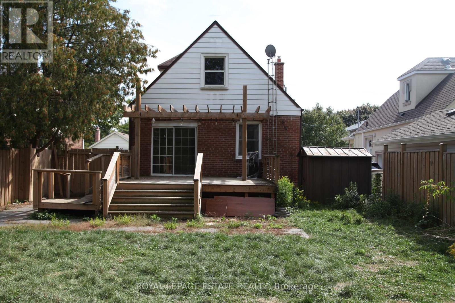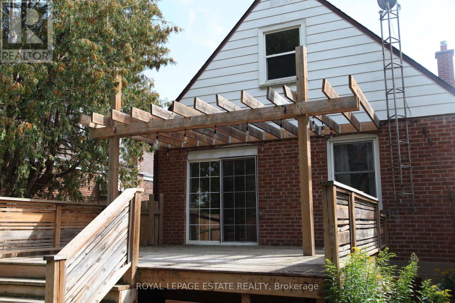16 Clairlea Crescent Toronto, Ontario M1L 1Z5
4 Bedroom
2 Bathroom
1100 - 1500 sqft
Central Air Conditioning
Forced Air
$3,200 Monthly
Enjoy this fantastic entire property to yourself. 4 bedrooms (2 on the main floor and 2 on the upper level) and 2 bathrooms in this nice-sized home in a great, quiet family community. Convenient walk-out from the main floor bedroom to the large lot with private backyard space and large deck. Hardwood floors on the main and recently updated windows and furnace. 2 car parking, walk to the new Eglinton Crosstown transit and short commute to downtown Toronto. A 9 minute walk to Clairlea Public School (K - 8) & and 6 minute walk to SATEC @ W A Porter Collegiate Institute (9-12). (id:61852)
Property Details
| MLS® Number | E12480181 |
| Property Type | Single Family |
| Neigbourhood | Scarborough |
| Community Name | Clairlea-Birchmount |
| ParkingSpaceTotal | 2 |
Building
| BathroomTotal | 2 |
| BedroomsAboveGround | 4 |
| BedroomsTotal | 4 |
| Appliances | Dishwasher, Dryer, Stove, Washer, Window Coverings, Refrigerator |
| BasementDevelopment | Unfinished |
| BasementFeatures | Separate Entrance |
| BasementType | N/a, N/a (unfinished) |
| ConstructionStyleAttachment | Detached |
| CoolingType | Central Air Conditioning |
| ExteriorFinish | Brick |
| FoundationType | Block |
| HeatingFuel | Natural Gas |
| HeatingType | Forced Air |
| StoriesTotal | 2 |
| SizeInterior | 1100 - 1500 Sqft |
| Type | House |
| UtilityWater | Municipal Water |
Parking
| No Garage |
Land
| Acreage | No |
| Sewer | Sanitary Sewer |
| SizeDepth | 125 Ft |
| SizeFrontage | 40 Ft |
| SizeIrregular | 40 X 125 Ft |
| SizeTotalText | 40 X 125 Ft |
Interested?
Contact us for more information
Steven Smith
Salesperson
Royal LePage Estate Realty
1052 Kingston Road
Toronto, Ontario M4E 1T4
1052 Kingston Road
Toronto, Ontario M4E 1T4
