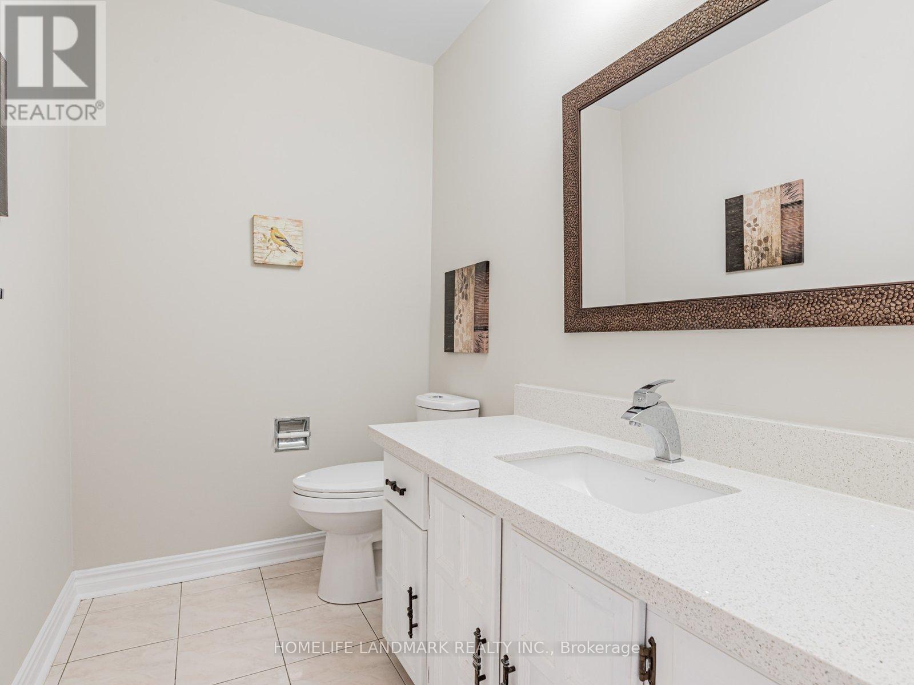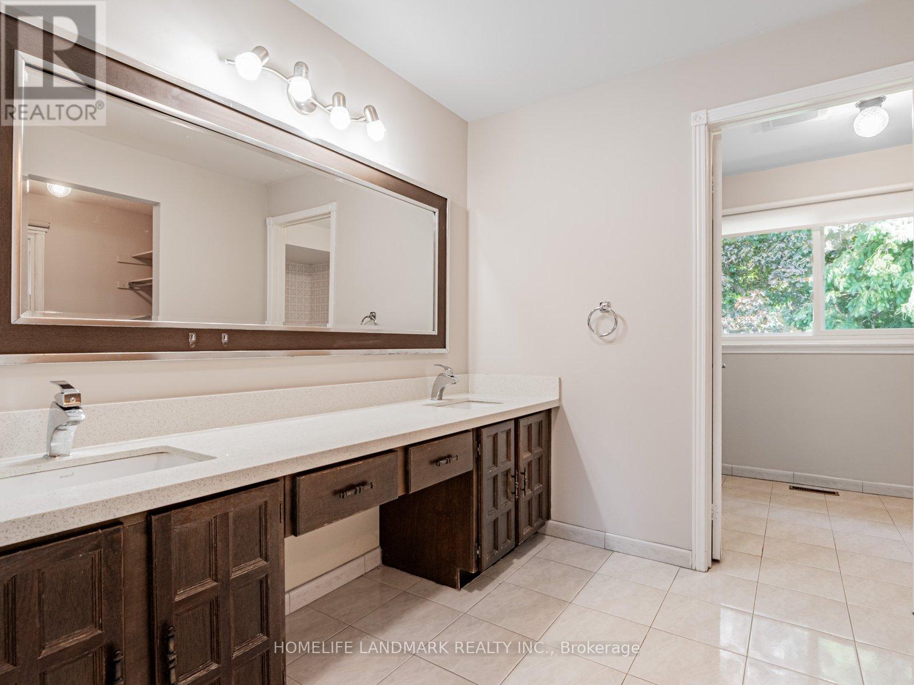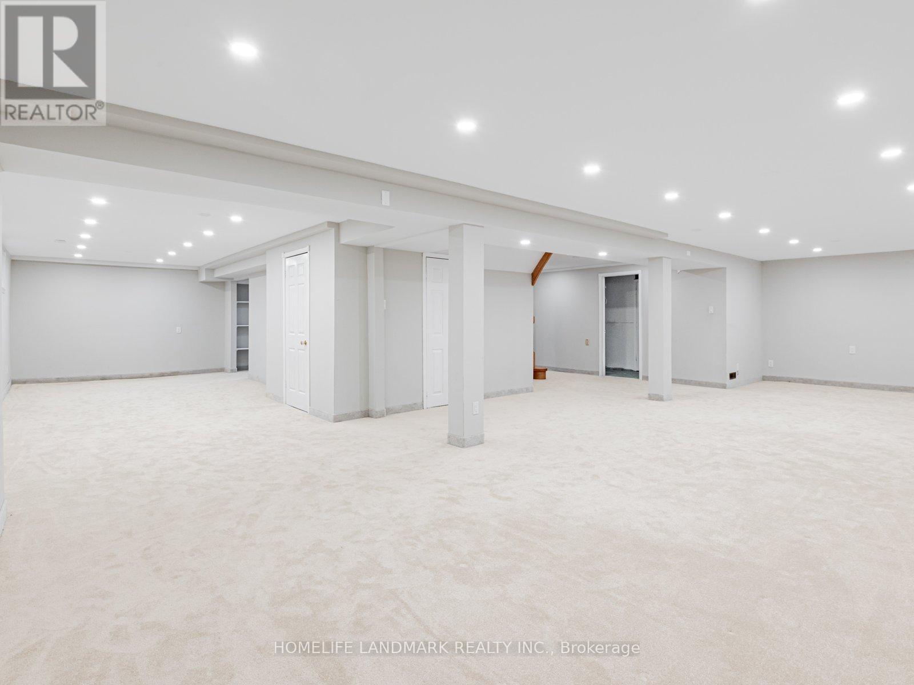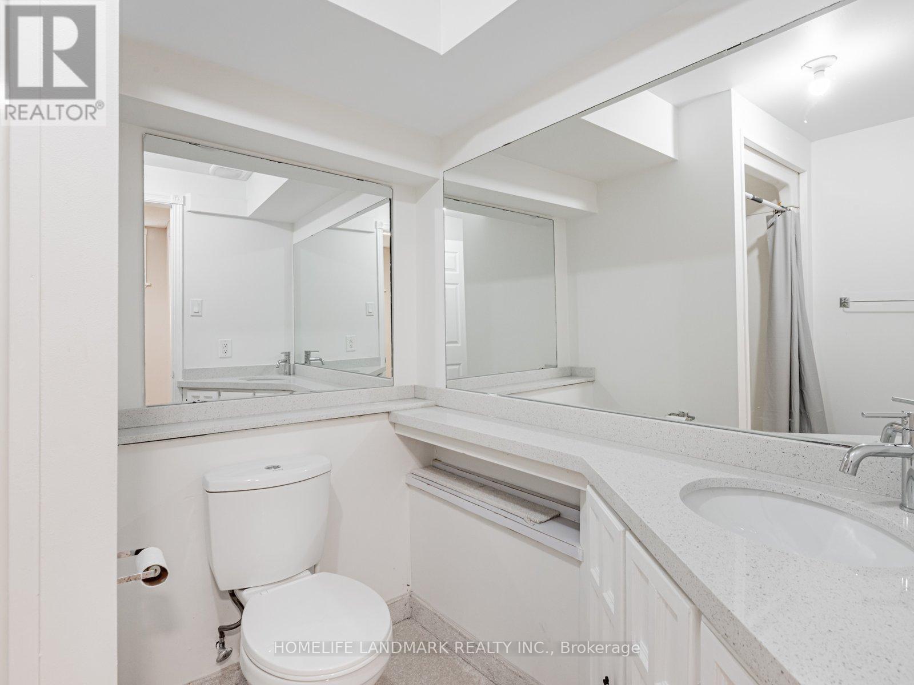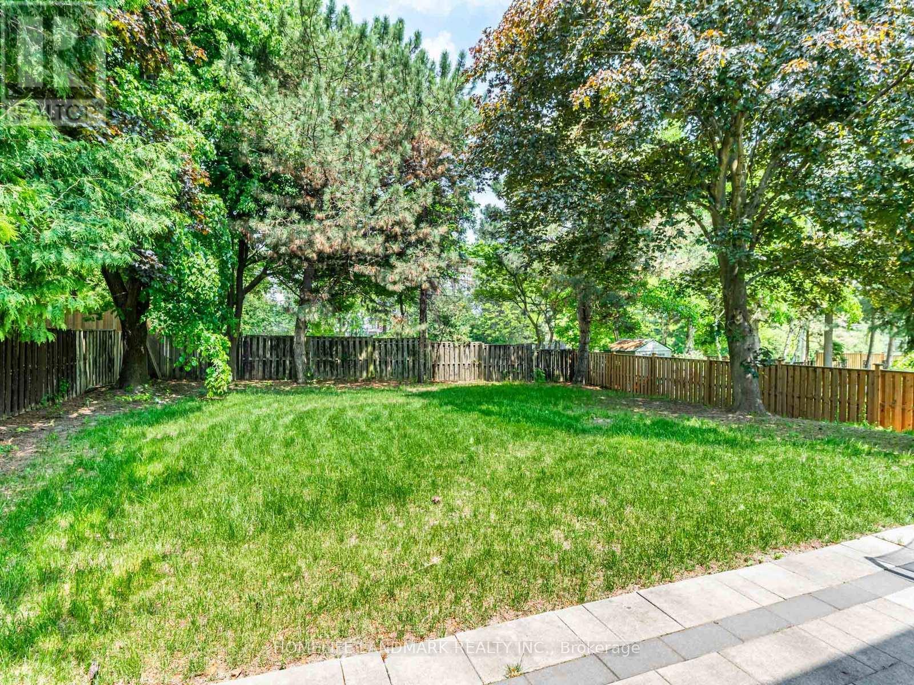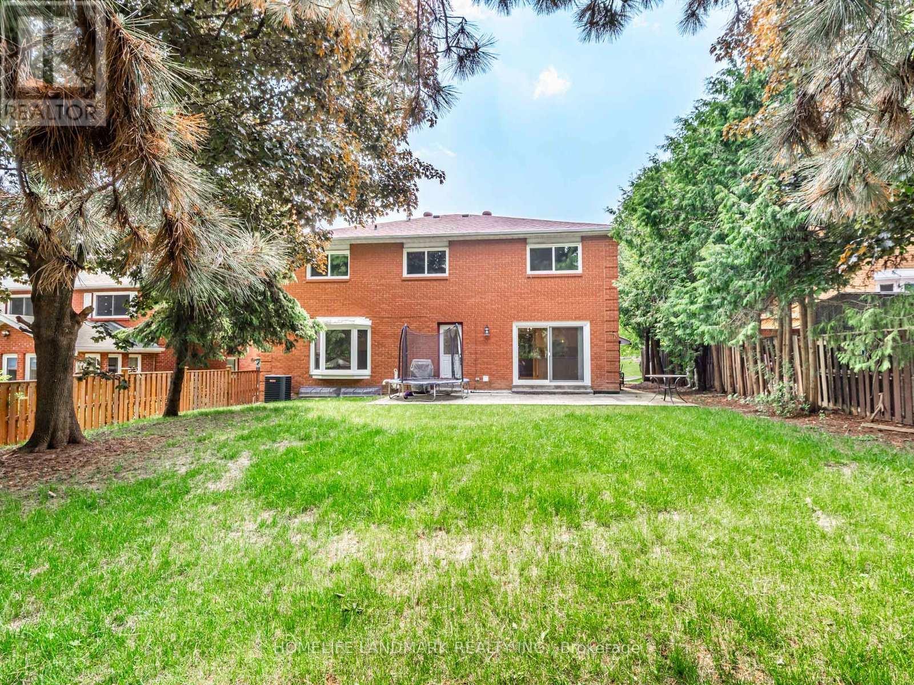16 Briarwood Road Markham, Ontario L3R 2X2
$1,690,000
Stunning Executive Home in the Heart of Unionville! This beautifully renovated detached home offers 4+1 bedrooms, 4 bathrooms,double garage and unobstructed view in the backyard.Professional landscaping,interlock, Furnace (2021), Air conditioner (2021), Hot water tank owned (2021). Humidifier (2021). Total 3,154 sqf of elegant living space above ground. Plus finished basement with 1 bedroom and 1 washroom. More than 4,000 sqf living spaces in all. Extra large lot 60x151 ft. Top ranked school: William Berczy Public School, Unionville High School, Pierre Elliott Trudeau High School(French Immersion) Step to Main St Unionville, Toogood pond and library. Near Hwy 407 and Hwy 404, Markville mall, and more (id:61852)
Property Details
| MLS® Number | N12201129 |
| Property Type | Single Family |
| Community Name | Unionville |
| ParkingSpaceTotal | 4 |
| ViewType | View |
Building
| BathroomTotal | 4 |
| BedroomsAboveGround | 4 |
| BedroomsBelowGround | 1 |
| BedroomsTotal | 5 |
| Appliances | Water Heater, Dryer, Hood Fan, Stove, Washer, Window Coverings, Refrigerator |
| BasementDevelopment | Finished |
| BasementType | N/a (finished) |
| ConstructionStyleAttachment | Detached |
| CoolingType | Central Air Conditioning |
| ExteriorFinish | Brick |
| FireplacePresent | Yes |
| FlooringType | Hardwood, Ceramic |
| FoundationType | Unknown |
| HalfBathTotal | 1 |
| HeatingFuel | Natural Gas |
| HeatingType | Forced Air |
| StoriesTotal | 2 |
| SizeInterior | 3000 - 3500 Sqft |
| Type | House |
| UtilityWater | Municipal Water |
Parking
| Attached Garage | |
| Garage |
Land
| Acreage | No |
| Sewer | Sanitary Sewer |
| SizeDepth | 151 Ft ,8 In |
| SizeFrontage | 60 Ft ,2 In |
| SizeIrregular | 60.2 X 151.7 Ft |
| SizeTotalText | 60.2 X 151.7 Ft |
Rooms
| Level | Type | Length | Width | Dimensions |
|---|---|---|---|---|
| Second Level | Primary Bedroom | 6.55 m | 4 m | 6.55 m x 4 m |
| Second Level | Bedroom | 3.9 m | 3.9 m | 3.9 m x 3.9 m |
| Second Level | Bedroom | 3.9 m | 3.75 m | 3.9 m x 3.75 m |
| Second Level | Bedroom | 3.9 m | 3.2 m | 3.9 m x 3.2 m |
| Basement | Bedroom | 3.65 m | 3.55 m | 3.65 m x 3.55 m |
| Basement | Recreational, Games Room | 10.8 m | 5.6 m | 10.8 m x 5.6 m |
| Basement | Exercise Room | 6.3 m | 3.45 m | 6.3 m x 3.45 m |
| Main Level | Living Room | 8.29 m | 3.94 m | 8.29 m x 3.94 m |
| Main Level | Dining Room | 4.6 m | 3.9 m | 4.6 m x 3.9 m |
| Main Level | Kitchen | 6.4 m | 3.85 m | 6.4 m x 3.85 m |
| Main Level | Family Room | 5.4 m | 3.5 m | 5.4 m x 3.5 m |
| Main Level | Eating Area | 6.4 m | 3.85 m | 6.4 m x 3.85 m |
https://www.realtor.ca/real-estate/28426960/16-briarwood-road-markham-unionville-unionville
Interested?
Contact us for more information
Andrew Xiao
Salesperson
7240 Woodbine Ave Unit 103
Markham, Ontario L3R 1A4











