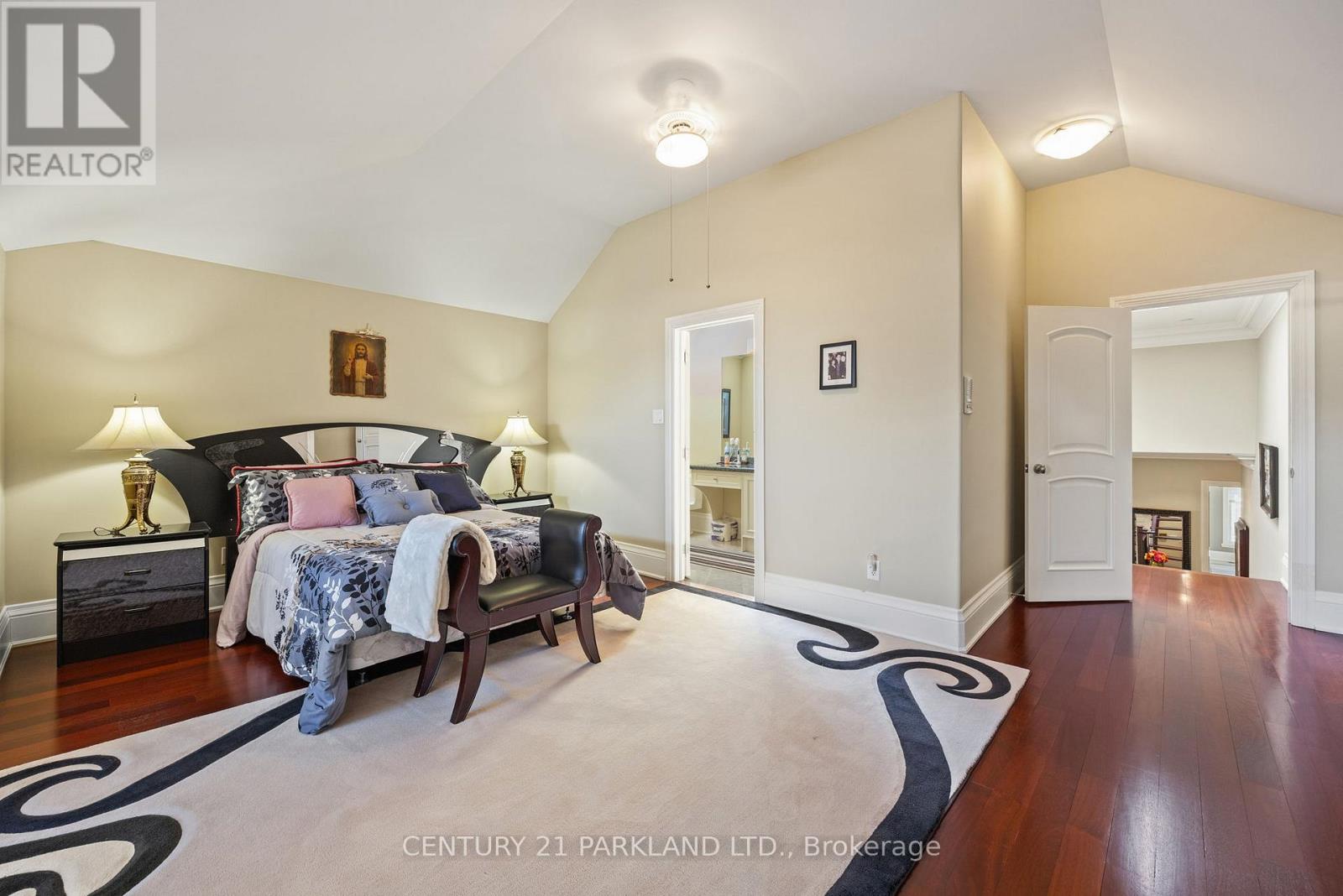16 Boyle Drive Richmond Hill, Ontario L4C 6C9
$4,999,000
Meticulous Kept, Spotless & Pride of Ownership. This Gorgeous 4500 SQFT 4-Bedroom Custom Built Home. 10 Ft Ceilings with Exceptional Floor Plans & Architectural Details. Set on a Premium Lot 85 x 256 Feet on the North Side Providing Excellent Privacy & Desirable Northern Exposure for Maximum Sunlight. Circular Driveway. The Large Patio Makes Perfect for Summer Gatherings with Family & Friends in the Sought-After, Mature Family Friendly Neighborhood of South Richvale. Superb Kitchen, Granite Floors & Countertop. Center Island Built In S/S Appliances. Extended Kitchen Breakfast Area with Walk-Out to Back Yard. Large Family Room with Gas Fireplace, Waffle Ceiling. The Generously Sized Primary Bedroom Includes Gas Fireplace, A 5+ Piece Ensuite, Walk in Closet with Built-In Shelves. Stunning Foyer - Pleasure to Show! (id:61852)
Property Details
| MLS® Number | N12109906 |
| Property Type | Single Family |
| Community Name | South Richvale |
| ParkingSpaceTotal | 10 |
Building
| BathroomTotal | 4 |
| BedroomsAboveGround | 4 |
| BedroomsTotal | 4 |
| Age | 0 To 5 Years |
| Appliances | Central Vacuum, Dishwasher, Dryer, Garage Door Opener, Microwave, Oven, Stove, Washer, Water Softener, Wine Fridge, Refrigerator |
| ArchitecturalStyle | Bungalow |
| BasementFeatures | Separate Entrance, Walk-up |
| BasementType | N/a |
| ConstructionStyleAttachment | Detached |
| CoolingType | Central Air Conditioning |
| ExteriorFinish | Brick, Stone |
| FireplacePresent | Yes |
| FlooringType | Hardwood |
| FoundationType | Concrete |
| HalfBathTotal | 1 |
| HeatingFuel | Natural Gas |
| HeatingType | Forced Air |
| StoriesTotal | 1 |
| Type | House |
| UtilityWater | Municipal Water |
Parking
| Garage |
Land
| Acreage | No |
| Sewer | Sanitary Sewer |
| SizeDepth | 256 Ft |
| SizeFrontage | 85 Ft |
| SizeIrregular | 85 X 256 Ft |
| SizeTotalText | 85 X 256 Ft |
Rooms
| Level | Type | Length | Width | Dimensions |
|---|---|---|---|---|
| Upper Level | Bedroom 2 | 5.46 m | 4.6 m | 5.46 m x 4.6 m |
| Ground Level | Eating Area | 3.66 m | 4.72 m | 3.66 m x 4.72 m |
| Ground Level | Living Room | 4.42 m | 4.14 m | 4.42 m x 4.14 m |
| Ground Level | Dining Room | 4.73 m | 4.11 m | 4.73 m x 4.11 m |
| Ground Level | Kitchen | 7.15 m | 5.5 m | 7.15 m x 5.5 m |
| Ground Level | Family Room | 5.64 m | 5.44 m | 5.64 m x 5.44 m |
| Ground Level | Library | 3.44 m | 3.24 m | 3.44 m x 3.24 m |
| Ground Level | Primary Bedroom | 6.22 m | 5.33 m | 6.22 m x 5.33 m |
| Ground Level | Bedroom 3 | 5.32 m | 3.7 m | 5.32 m x 3.7 m |
| Ground Level | Bedroom 4 | 4.03 m | 3.82 m | 4.03 m x 3.82 m |
Interested?
Contact us for more information
Antonino Galletta
Broker
8787 Woodbine Ave #229
Markham, Ontario L3R 9S2









































