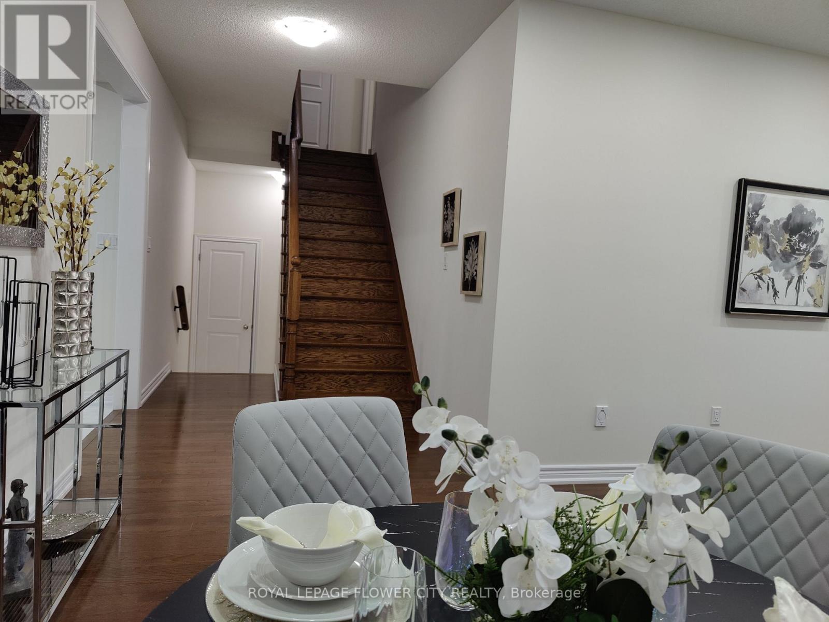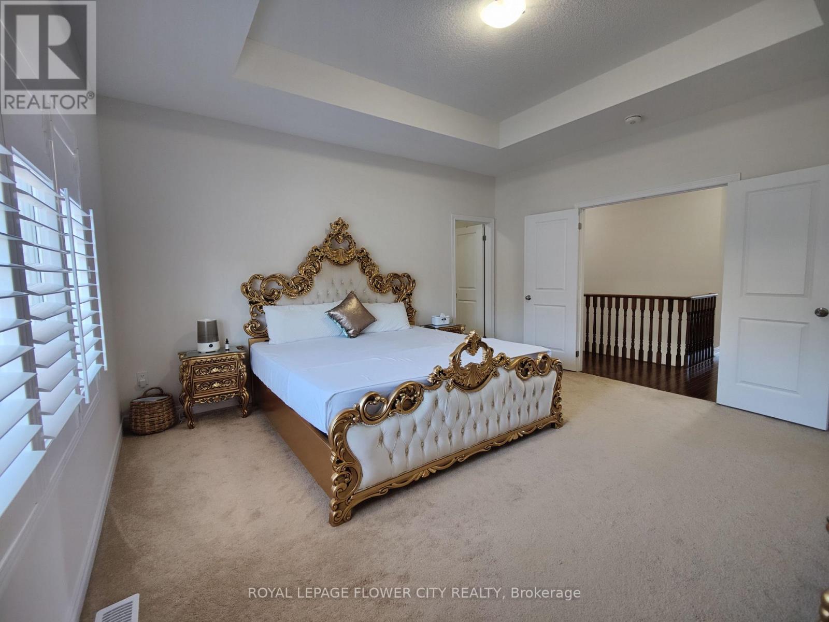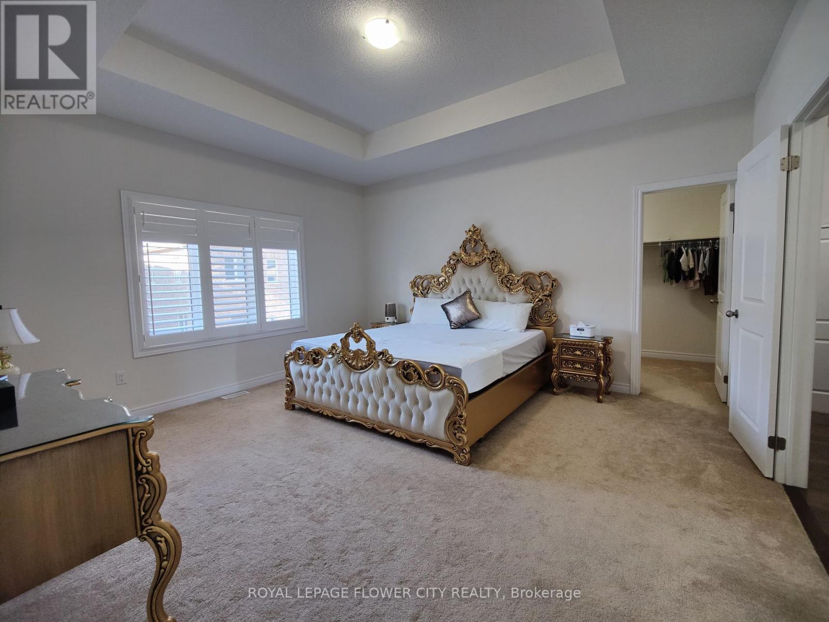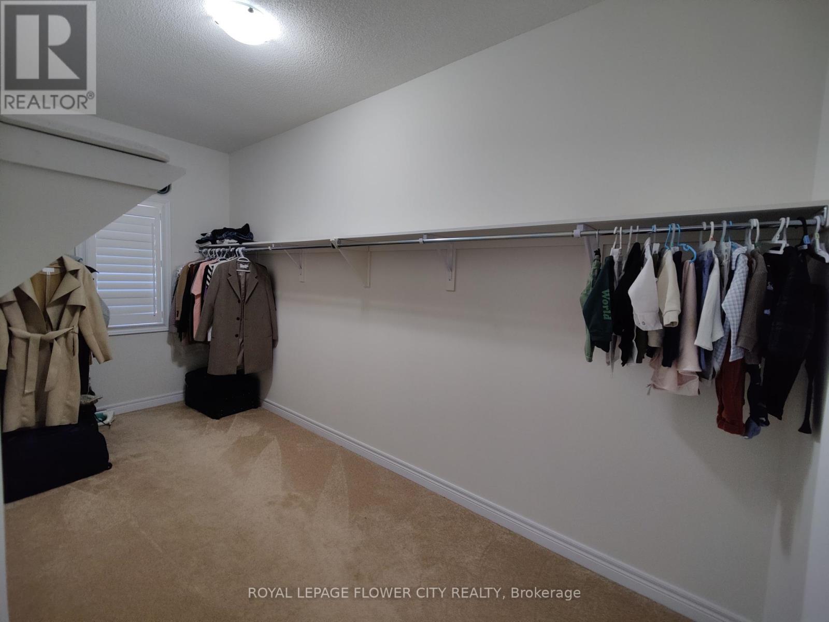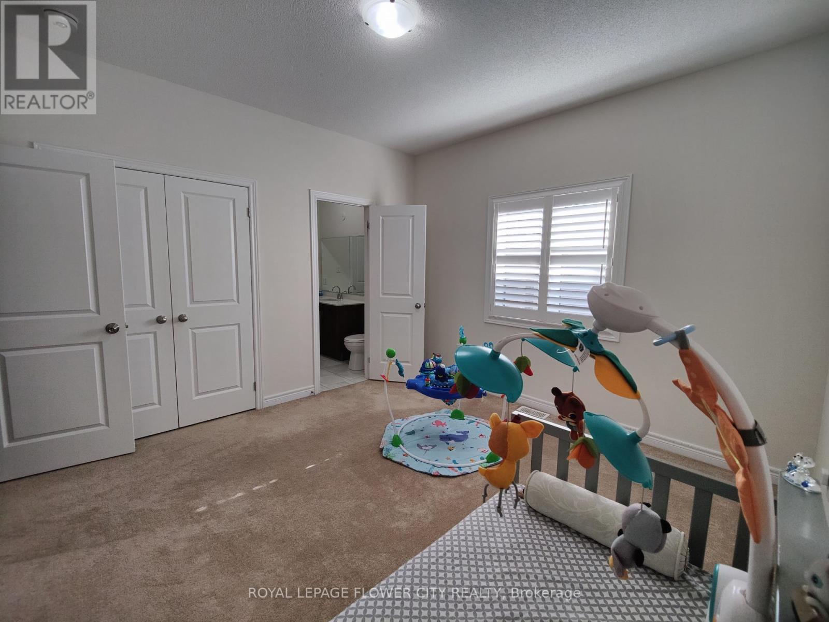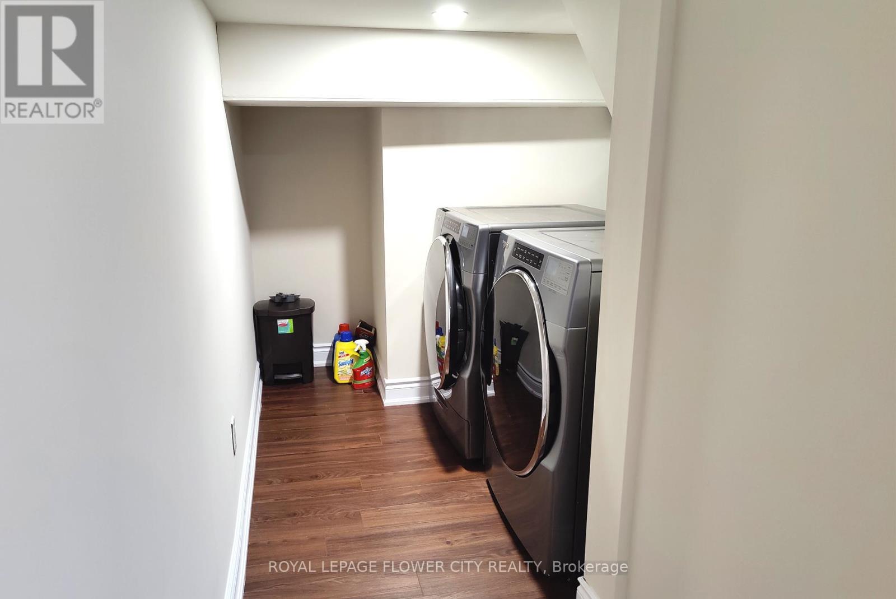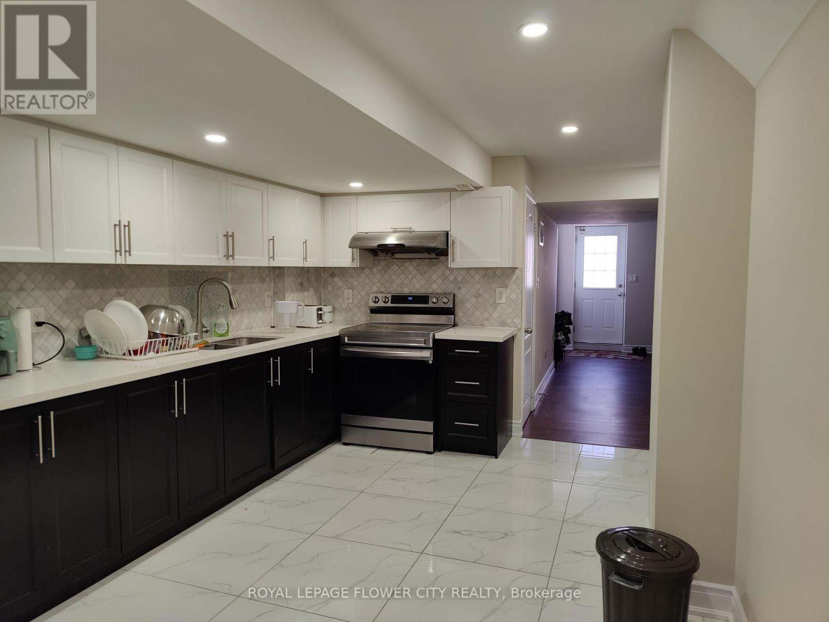16 Boathouse Road Brampton, Ontario L7A 5B5
$1,399,000
**LEGAL BASEMENT** Stunning 4+2 Bedroom, 5 Bath Executive Home with Separate Entrance in Desirable Northwest Brampton! Extensive upgrades including a Gourmet Kitchen with Quartz countertop, Extra wide Centre Island with built-in Breakfast, Stainless steel appliances, soft close drawers and 24X24 tiles. Built in Speakers in Great Room, Automated Blind roller, Security cameras. Oak staircase, Gleaming Hardwood floors, Three Full Baths on the second floor (All Bedrooms have an Ensuite/Semi Ensuite Bath) Soaring 9 feet ceilings, Gorgeous Open concept Basement with Two Bedrooms, 3 pc Bath with Glass Shower, 2nd Kitchen and Separate Side Entrance. **No Side-Walk** (id:61852)
Property Details
| MLS® Number | W12108198 |
| Property Type | Single Family |
| Neigbourhood | Alloa |
| Community Name | Northwest Brampton |
| ParkingSpaceTotal | 6 |
Building
| BathroomTotal | 5 |
| BedroomsAboveGround | 4 |
| BedroomsBelowGround | 2 |
| BedroomsTotal | 6 |
| Age | 0 To 5 Years |
| Appliances | Dishwasher, Dryer, Stove, Washer, Refrigerator |
| BasementFeatures | Apartment In Basement, Separate Entrance |
| BasementType | N/a |
| ConstructionStyleAttachment | Detached |
| CoolingType | Central Air Conditioning |
| ExteriorFinish | Brick |
| FireplacePresent | Yes |
| FlooringType | Hardwood, Vinyl, Tile, Carpeted |
| HalfBathTotal | 2 |
| HeatingFuel | Natural Gas |
| HeatingType | Forced Air |
| StoriesTotal | 2 |
| SizeInterior | 2500 - 3000 Sqft |
| Type | House |
| UtilityWater | Municipal Water |
Parking
| Garage |
Land
| Acreage | No |
| Sewer | Sanitary Sewer |
| SizeDepth | 88 Ft ,8 In |
| SizeFrontage | 38 Ft ,10 In |
| SizeIrregular | 38.9 X 88.7 Ft |
| SizeTotalText | 38.9 X 88.7 Ft |
Rooms
| Level | Type | Length | Width | Dimensions |
|---|---|---|---|---|
| Second Level | Primary Bedroom | 4.63 m | 4.26 m | 4.63 m x 4.26 m |
| Second Level | Bedroom 2 | 4.08 m | 3.04 m | 4.08 m x 3.04 m |
| Second Level | Bedroom 3 | 3.35 m | 3.35 m | 3.35 m x 3.35 m |
| Second Level | Bedroom 4 | 3.71 m | 3.65 m | 3.71 m x 3.65 m |
| Basement | Recreational, Games Room | 4.14 m | 3.07 m | 4.14 m x 3.07 m |
| Basement | Kitchen | 4.66 m | 3.07 m | 4.66 m x 3.07 m |
| Basement | Living Room | 4.3 m | 3.65 m | 4.3 m x 3.65 m |
| Basement | Bedroom | 3.32 m | 3.69 m | 3.32 m x 3.69 m |
| Main Level | Living Room | 6.09 m | 3.35 m | 6.09 m x 3.35 m |
| Main Level | Kitchen | 4.57 m | 2.43 m | 4.57 m x 2.43 m |
| Main Level | Eating Area | 4.57 m | 3.04 m | 4.57 m x 3.04 m |
| Main Level | Great Room | 4.57 m | 3.65 m | 4.57 m x 3.65 m |
Interested?
Contact us for more information
Jugrajdeep Singh Tiwana
Salesperson
10 Cottrelle Blvd #302
Brampton, Ontario L6S 0E2







