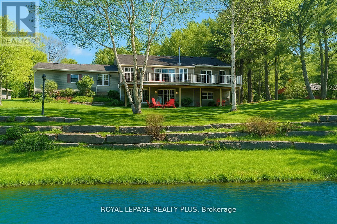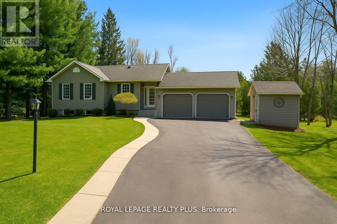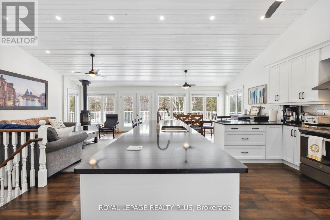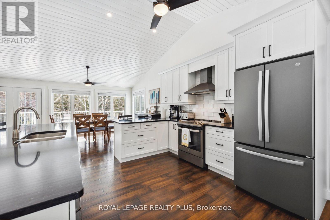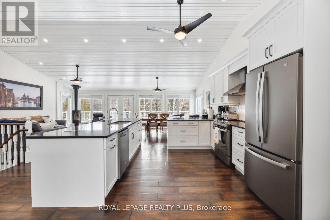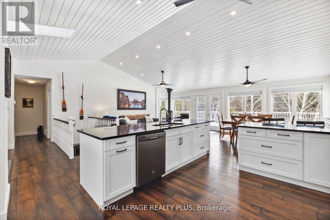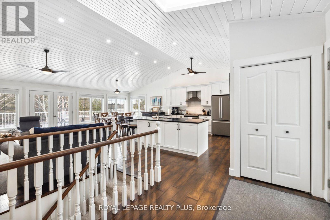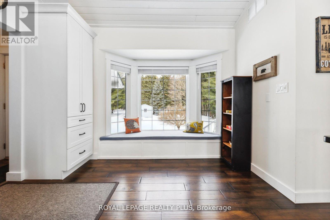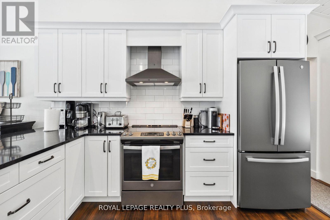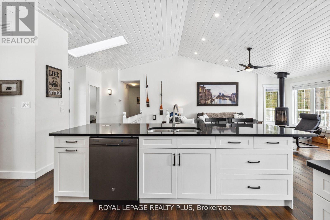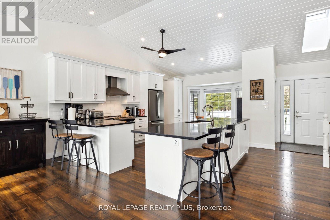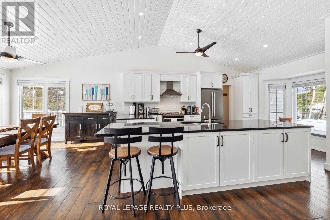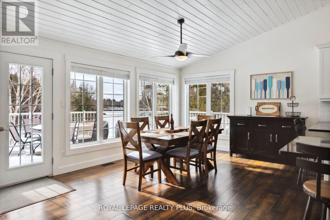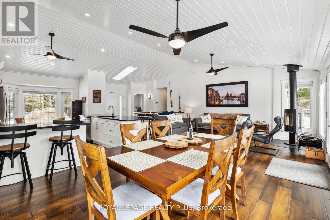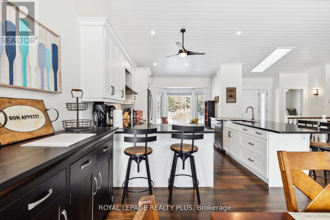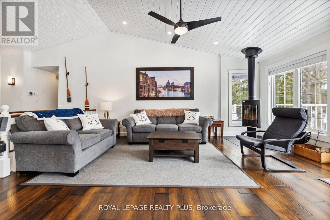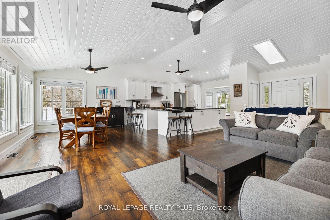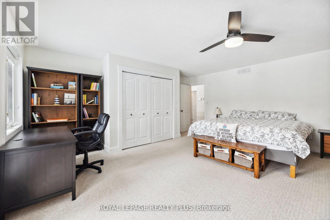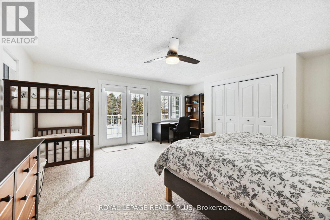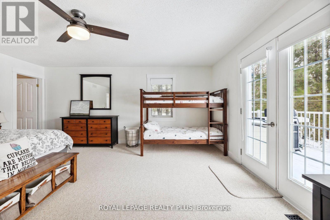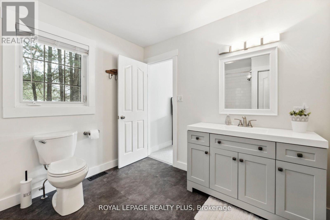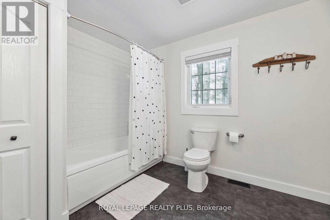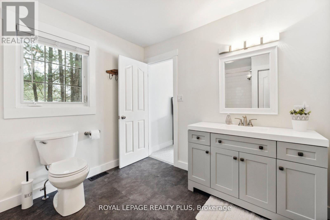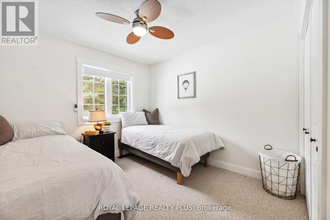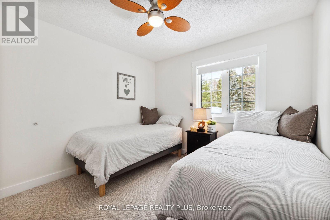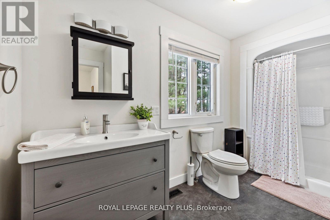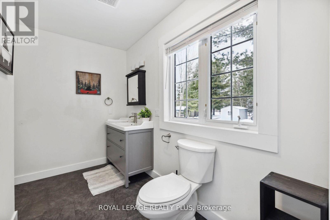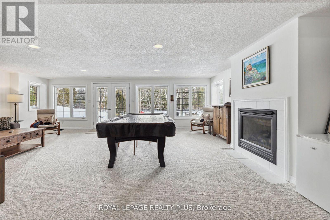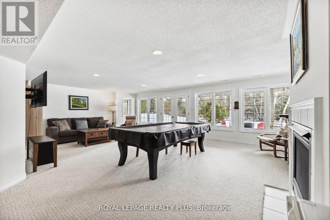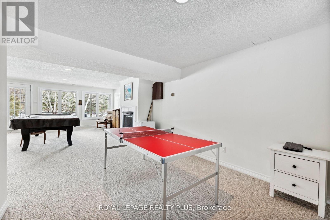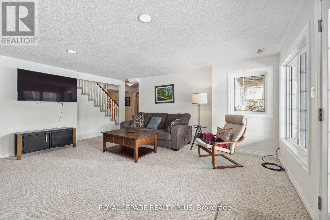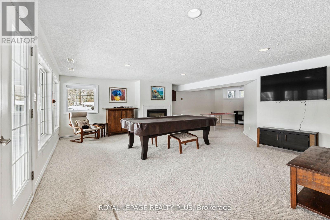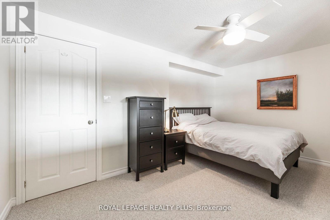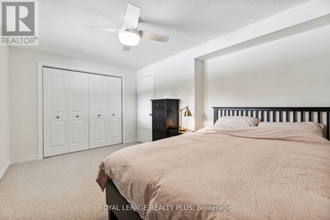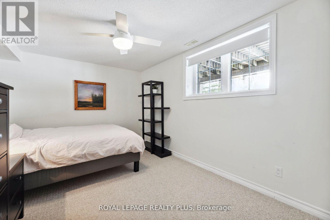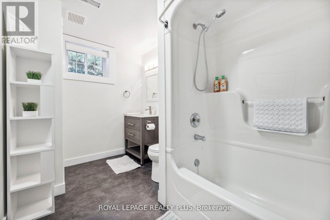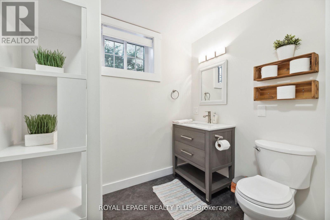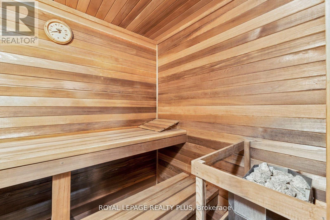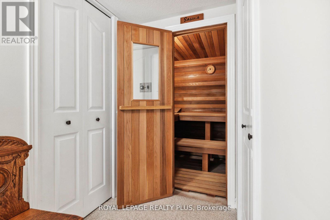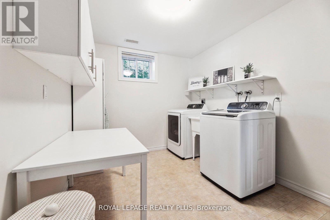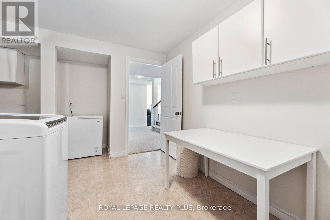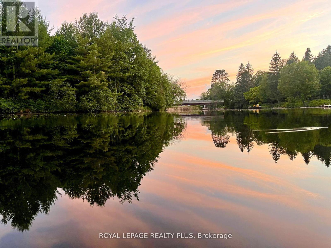16 Black Bear Drive Kawartha Lakes, Ontario K0M 1N0
$1,849,888
Fully renovated home offering breathtaking water views and luxurious living. The main floor features an open-concept layout with floor-to-ceiling windows, a full-length terrace, a modern kitchen with stainless steel appliances, pot lights throughout, and a spacious primary bedroom with a stunning ensuite and direct walkout to the terrace. The ground-level lower floor offers a full walkout, floor-to-ceiling windows, a sauna, a cozy fireplace, and a large den that can easily be converted into a fourth bedroom. The front yard includes a two car garage, a private driveway accommodating 1016 vehicles, and an additional workshop with potential to convert into a summer house. The backyard is large, private, and surrounded by mature trees, creating a peaceful retreat. Conveniently located near Highway 407 and top-rated schools, this property combines elegance, privacy, and accessibility in a highly sought-after setting. (id:61852)
Property Details
| MLS® Number | X12384813 |
| Property Type | Single Family |
| Community Name | Rural Somerville |
| AmenitiesNearBy | Beach, Park |
| CommunityFeatures | Fishing |
| Easement | Unknown |
| Features | Wooded Area, Sump Pump, In-law Suite, Sauna |
| ParkingSpaceTotal | 13 |
| Structure | Deck, Porch, Shed, Workshop, Dock |
| ViewType | View, Direct Water View |
| WaterFrontType | Waterfront |
Building
| BathroomTotal | 3 |
| BedroomsAboveGround | 3 |
| BedroomsTotal | 3 |
| Amenities | Fireplace(s) |
| Appliances | Water Softener, Dishwasher, Dryer, Microwave, Stove, Washer, Refrigerator |
| ArchitecturalStyle | Bungalow |
| BasementDevelopment | Finished |
| BasementFeatures | Walk Out, Separate Entrance |
| BasementType | N/a (finished), N/a |
| ConstructionStatus | Insulation Upgraded |
| ConstructionStyleAttachment | Detached |
| CoolingType | Central Air Conditioning |
| ExteriorFinish | Aluminum Siding |
| FireProtection | Alarm System |
| FireplacePresent | Yes |
| FlooringType | Hardwood |
| HeatingFuel | Propane |
| HeatingType | Forced Air |
| StoriesTotal | 1 |
| SizeInterior | 2500 - 3000 Sqft |
| Type | House |
Parking
| Attached Garage | |
| Garage |
Land
| AccessType | Private Docking, Year-round Access |
| Acreage | No |
| LandAmenities | Beach, Park |
| LandscapeFeatures | Landscaped, Lawn Sprinkler |
| Sewer | Septic System |
| SizeDepth | 273 Ft ,3 In |
| SizeFrontage | 98 Ft ,4 In |
| SizeIrregular | 98.4 X 273.3 Ft |
| SizeTotalText | 98.4 X 273.3 Ft |
| SurfaceWater | Lake/pond |
Rooms
| Level | Type | Length | Width | Dimensions |
|---|---|---|---|---|
| Lower Level | Other | Measurements not available | ||
| Lower Level | Recreational, Games Room | 7.9 m | 9.32 m | 7.9 m x 9.32 m |
| Lower Level | Bedroom 3 | 4.49 m | 3.13 m | 4.49 m x 3.13 m |
| Lower Level | Den | 3.05 m | 3.35 m | 3.05 m x 3.35 m |
| Main Level | Kitchen | 3.78 m | 5.3 m | 3.78 m x 5.3 m |
| Main Level | Living Room | 3.78 m | 3.58 m | 3.78 m x 3.58 m |
| Main Level | Dining Room | 4.05 m | 6.56 m | 4.05 m x 6.56 m |
| Main Level | Primary Bedroom | 5.54 m | 5.36 m | 5.54 m x 5.36 m |
| Main Level | Bedroom 2 | 3.06 m | 3.2 m | 3.06 m x 3.2 m |
| Main Level | Mud Room | Measurements not available | ||
| Main Level | Eating Area | Measurements not available |
https://www.realtor.ca/real-estate/28822498/16-black-bear-drive-kawartha-lakes-rural-somerville
Interested?
Contact us for more information
Karyna Gongalskyy
Salesperson
