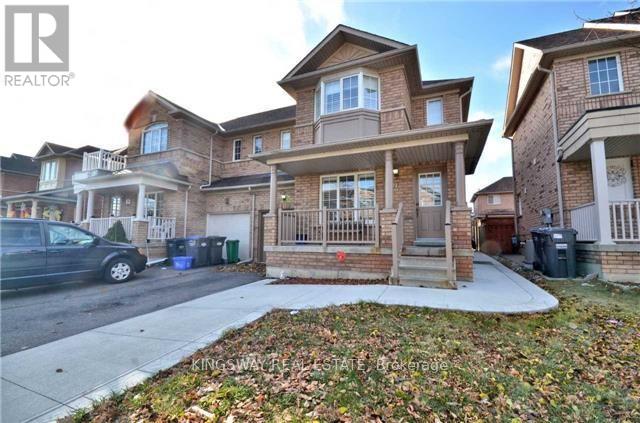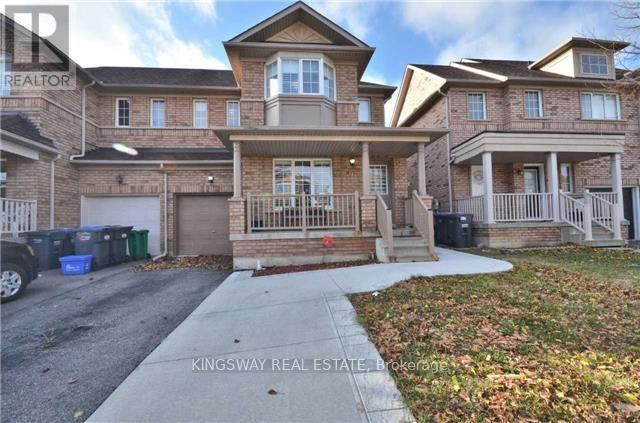16 Beachsurf Road Brampton, Ontario L6R 2R4
3 Bedroom
4 Bathroom
0 - 699 sqft
Central Air Conditioning
Forced Air
$2,800 Monthly
Well-maintained semi-detached home located in a prime neighborhood. Walking distance to schools, shopping, parks, and other essential amenities. Quick access to Hwy 410, hospital, and just minutes from Trinity Common Mall. This spacious home features a finished basement with a bedroom and a 3-piece bathroom, a cozy family room, and a lovely backyard perfect for relaxing or entertaining in the summer months. (id:61852)
Property Details
| MLS® Number | W12455535 |
| Property Type | Single Family |
| Community Name | Sandringham-Wellington |
| ParkingSpaceTotal | 3 |
Building
| BathroomTotal | 4 |
| BedroomsAboveGround | 3 |
| BedroomsTotal | 3 |
| Appliances | Dishwasher, Dryer, Stove, Washer, Refrigerator |
| BasementDevelopment | Finished |
| BasementType | N/a (finished) |
| ConstructionStyleAttachment | Semi-detached |
| CoolingType | Central Air Conditioning |
| ExteriorFinish | Brick |
| FlooringType | Ceramic, Laminate |
| FoundationType | Brick |
| HalfBathTotal | 1 |
| HeatingFuel | Natural Gas |
| HeatingType | Forced Air |
| StoriesTotal | 2 |
| SizeInterior | 0 - 699 Sqft |
| Type | House |
| UtilityWater | Municipal Water |
Parking
| Garage |
Land
| Acreage | No |
| Sewer | Sanitary Sewer |
Rooms
| Level | Type | Length | Width | Dimensions |
|---|---|---|---|---|
| Second Level | Primary Bedroom | 4.63 m | 3.72 m | 4.63 m x 3.72 m |
| Second Level | Bedroom 2 | 3.26 m | 2.77 m | 3.26 m x 2.77 m |
| Second Level | Bedroom 3 | 2.77 m | 2.7 m | 2.77 m x 2.7 m |
| Basement | Family Room | 4.88 m | 3.05 m | 4.88 m x 3.05 m |
| Main Level | Living Room | 6.1 m | 3.05 m | 6.1 m x 3.05 m |
| Main Level | Dining Room | 6.1 m | 3.05 m | 6.1 m x 3.05 m |
| Main Level | Kitchen | 3.91 m | 3.97 m | 3.91 m x 3.97 m |
Interested?
Contact us for more information
Shahnawaz Ali
Salesperson
Kingsway Real Estate
3180 Ridgeway Drive Unit 36
Mississauga, Ontario L5L 5S7
3180 Ridgeway Drive Unit 36
Mississauga, Ontario L5L 5S7



