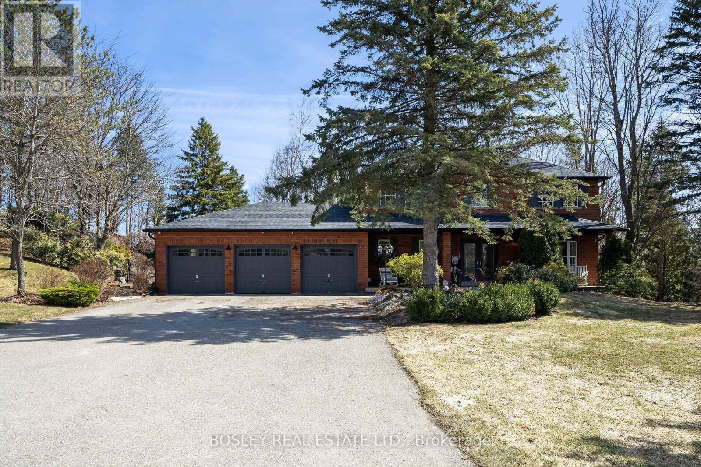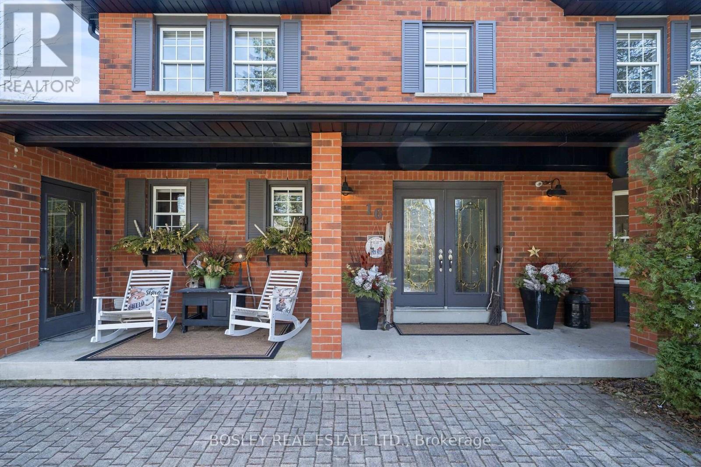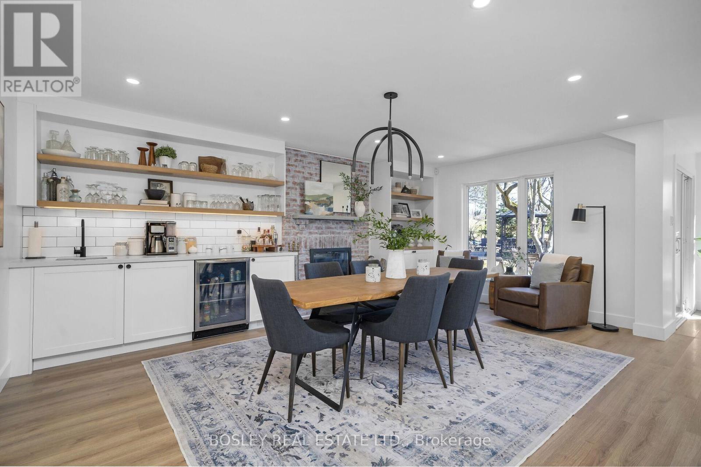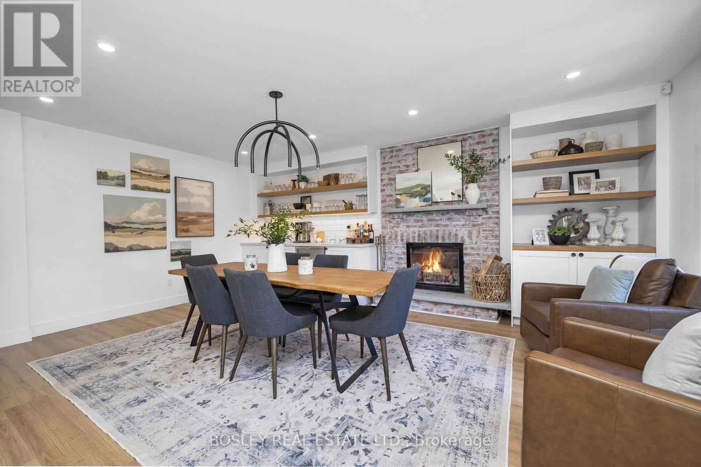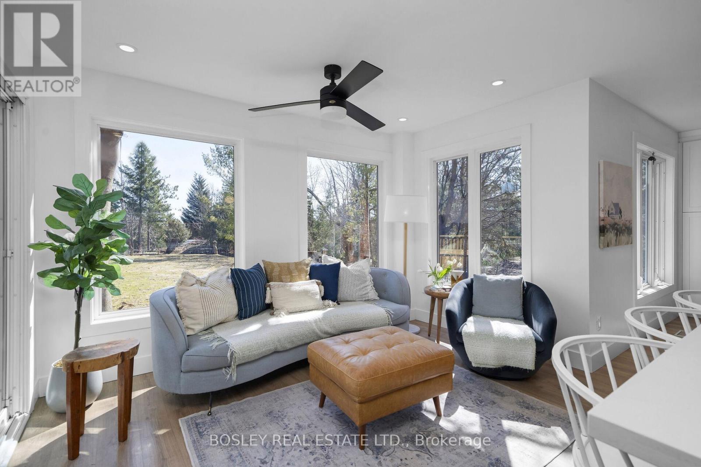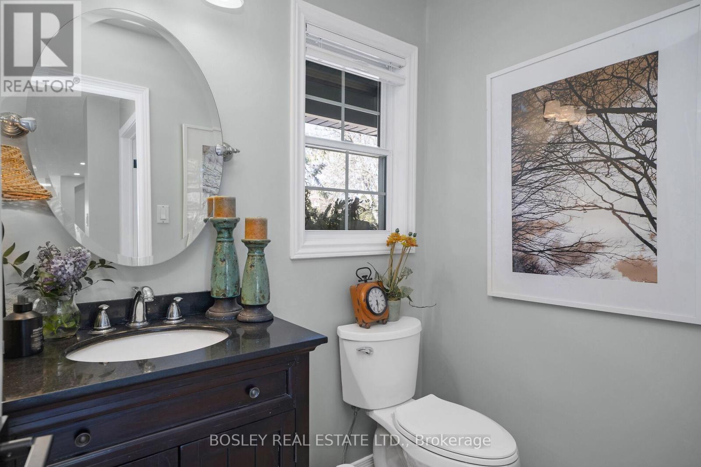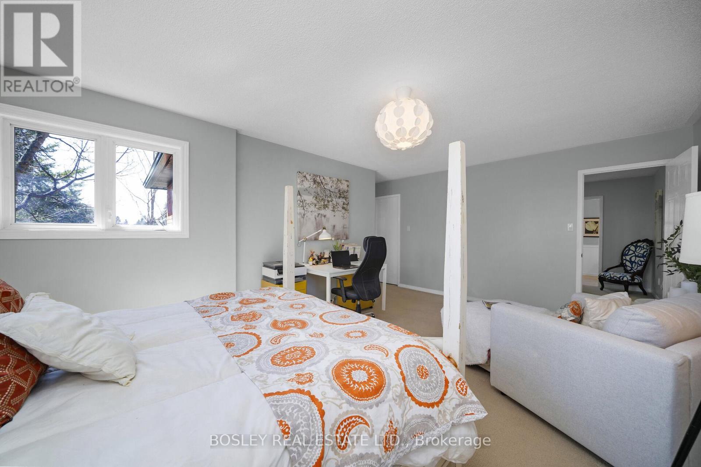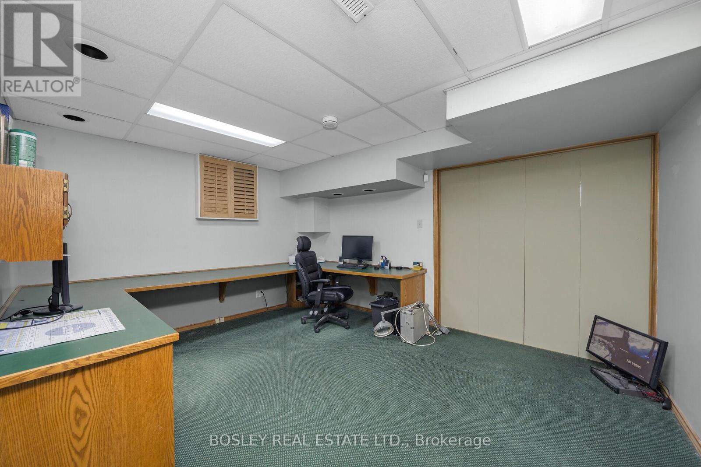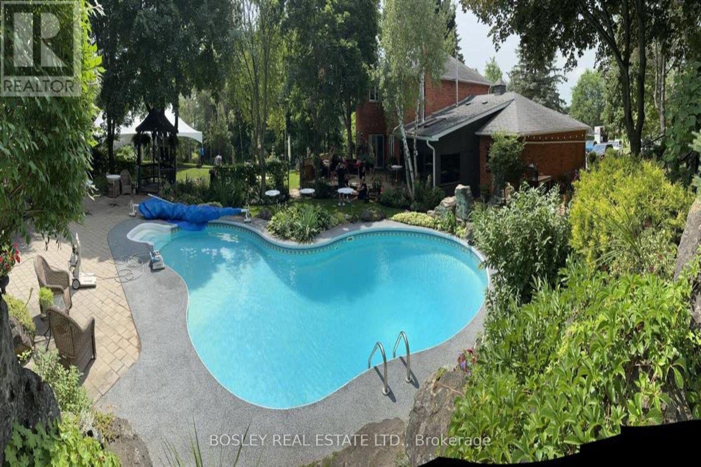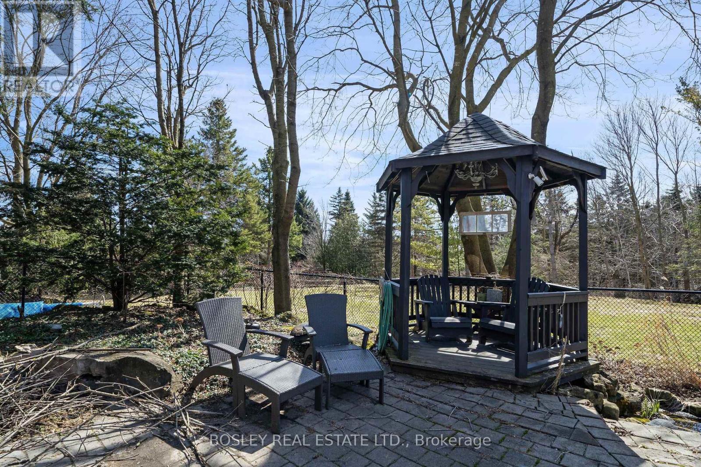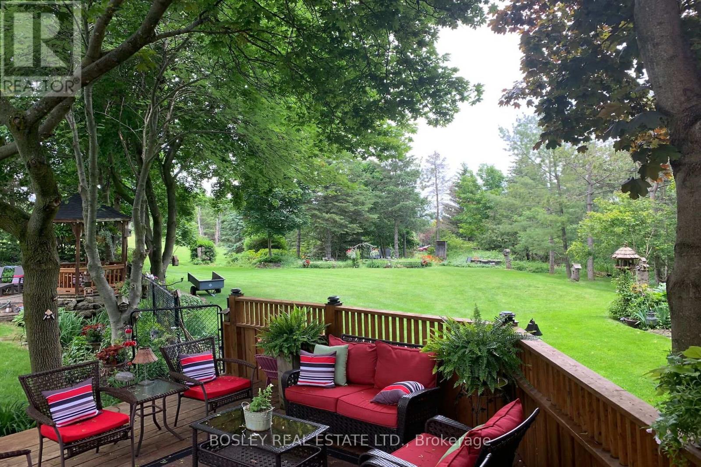16 Bayberry Road Mono, Ontario L9W 6G6
$1,874,900
Luxury Living Extraordinary Estate Where Style, Comfort & Functionality Meet. Celebrity-Inspired Kitchen C/W Massive Island & Open-Concept Design Built For Entertaining & Elegance. A Seamless Flow Into The Warm, Living Areas, Three Cozy Fireplaces (1 Wood-Burning, 2 Electric). Look Out To The Private Paradise C/W Beautifully Landscaped, Inground Pool, Ponds, Waterfalls, 2 Hot Tubs. Minutes From Top Schools, Hospitals, Parks, Trails, Shopping, Dining, Golf Courses, And Major Highways. (id:61852)
Property Details
| MLS® Number | X12174057 |
| Property Type | Single Family |
| Community Name | Rural Mono |
| AmenitiesNearBy | Golf Nearby, Hospital, Park, Ski Area |
| CommunityFeatures | School Bus |
| Features | Wooded Area, Gazebo, Sump Pump |
| ParkingSpaceTotal | 14 |
| PoolType | Inground Pool |
| Structure | Deck, Shed, Outbuilding |
Building
| BathroomTotal | 3 |
| BedroomsAboveGround | 4 |
| BedroomsTotal | 4 |
| Age | 31 To 50 Years |
| Amenities | Fireplace(s) |
| Appliances | Hot Tub, Garage Door Opener Remote(s), Oven - Built-in, Central Vacuum, Range, Water Softener, Water Meter |
| BasementDevelopment | Partially Finished |
| BasementFeatures | Walk-up |
| BasementType | N/a (partially Finished) |
| ConstructionStyleAttachment | Detached |
| CoolingType | Central Air Conditioning |
| ExteriorFinish | Brick |
| FireProtection | Alarm System, Monitored Alarm, Smoke Detectors |
| FireplacePresent | Yes |
| FireplaceTotal | 3 |
| FlooringType | Laminate, Tile |
| FoundationType | Concrete |
| HalfBathTotal | 1 |
| HeatingFuel | Natural Gas |
| HeatingType | Forced Air |
| StoriesTotal | 2 |
| SizeInterior | 2000 - 2500 Sqft |
| Type | House |
| UtilityWater | Community Water System |
Parking
| Attached Garage | |
| Garage | |
| Inside Entry |
Land
| Acreage | No |
| LandAmenities | Golf Nearby, Hospital, Park, Ski Area |
| LandscapeFeatures | Landscaped, Lawn Sprinkler |
| Sewer | Septic System |
| SizeDepth | 317 Ft ,1 In |
| SizeFrontage | 122 Ft ,6 In |
| SizeIrregular | 122.5 X 317.1 Ft |
| SizeTotalText | 122.5 X 317.1 Ft |
| SoilType | Sand |
Rooms
| Level | Type | Length | Width | Dimensions |
|---|---|---|---|---|
| Second Level | Bathroom | 3.62 m | 3.44 m | 3.62 m x 3.44 m |
| Second Level | Bathroom | 1.7 m | 3.2 m | 1.7 m x 3.2 m |
| Second Level | Other | 1.79 m | 3.53 m | 1.79 m x 3.53 m |
| Second Level | Primary Bedroom | 5.76 m | 4.87 m | 5.76 m x 4.87 m |
| Second Level | Bedroom 2 | 3.62 m | 3.44 m | 3.62 m x 3.44 m |
| Second Level | Bedroom 3 | 3.62 m | 3.44 m | 3.62 m x 3.44 m |
| Second Level | Bedroom 4 | 3.1 m | 3.53 m | 3.1 m x 3.53 m |
| Basement | Recreational, Games Room | 7.19 m | 6.94 m | 7.19 m x 6.94 m |
| Basement | Office | 6.85 m | 4.9 m | 6.85 m x 4.9 m |
| Basement | Utility Room | 4.93 m | 8.74 m | 4.93 m x 8.74 m |
| Main Level | Living Room | 5.09 m | 3.5 m | 5.09 m x 3.5 m |
| Main Level | Kitchen | 3.62 m | 6.12 m | 3.62 m x 6.12 m |
| Main Level | Dining Room | 5.66 m | 4.81 m | 5.66 m x 4.81 m |
| Main Level | Living Room | 2.13 m | 3.62 m | 2.13 m x 3.62 m |
| Main Level | Bathroom | 1.4 m | 1.95 m | 1.4 m x 1.95 m |
| Main Level | Laundry Room | 3.01 m | 3.32 m | 3.01 m x 3.32 m |
Utilities
| Cable | Installed |
| Electricity | Installed |
https://www.realtor.ca/real-estate/28368517/16-bayberry-road-mono-rural-mono
Interested?
Contact us for more information
Velvet Alcorn
Salesperson
1108 Queen Street West
Toronto, Ontario M6J 1H9
