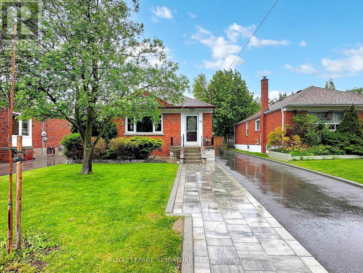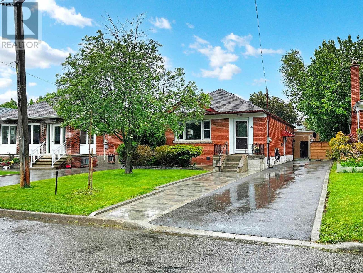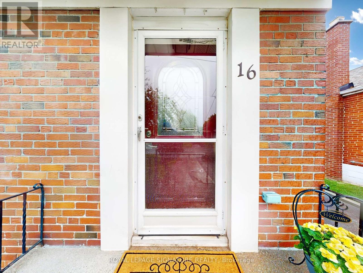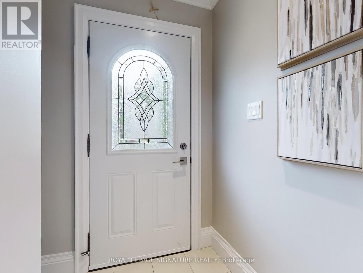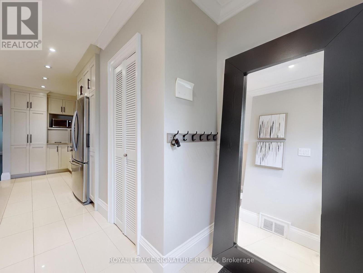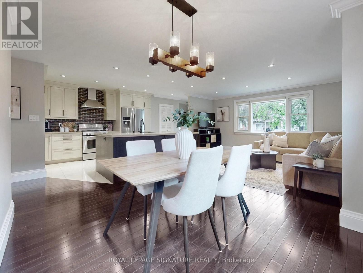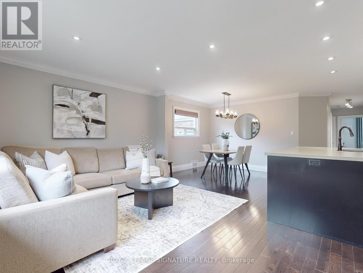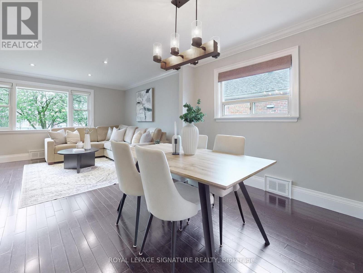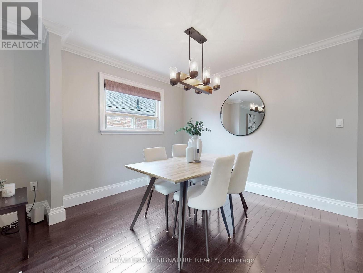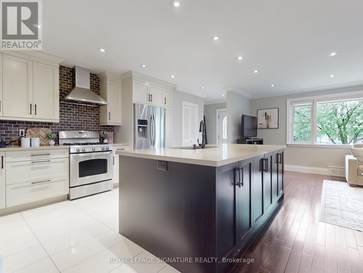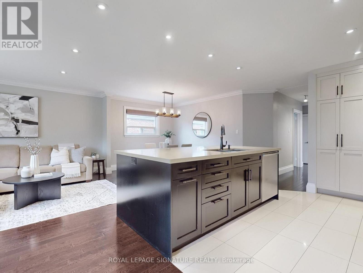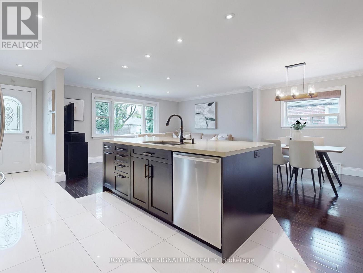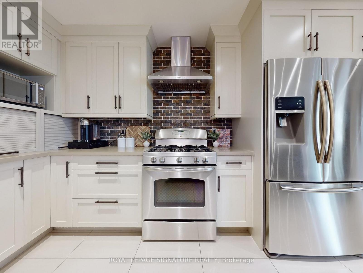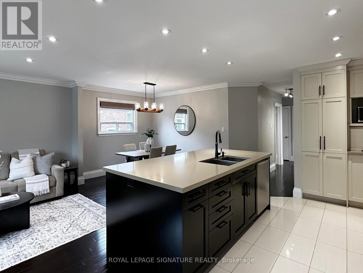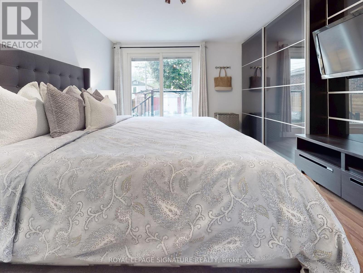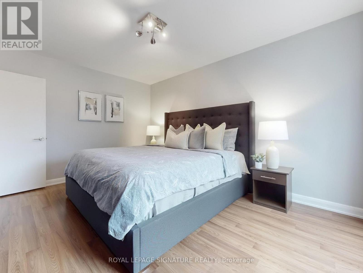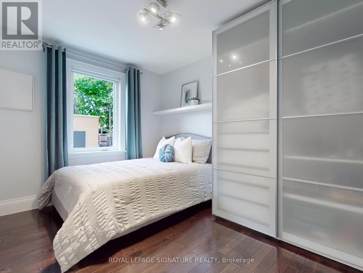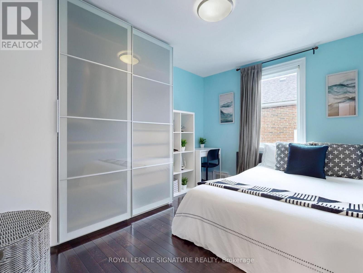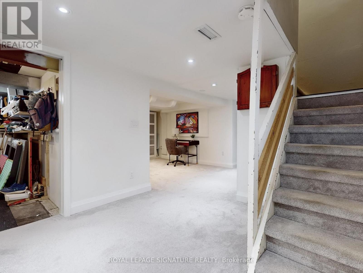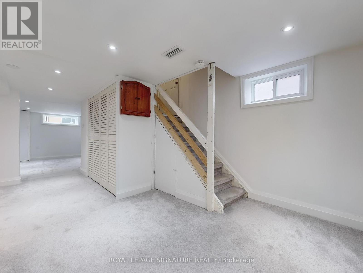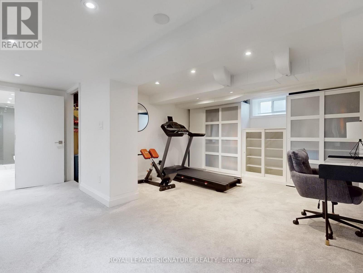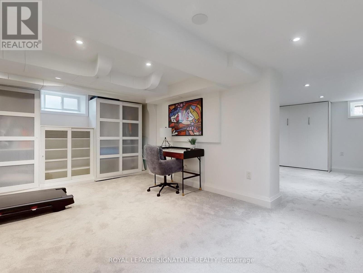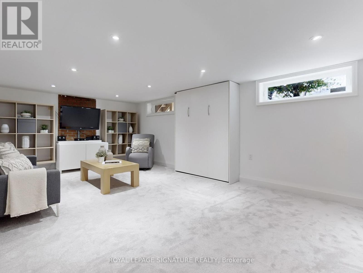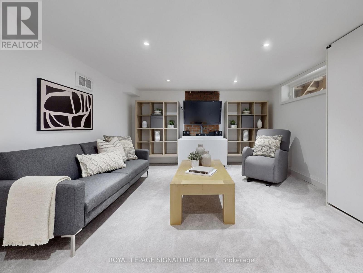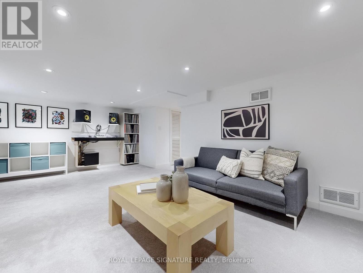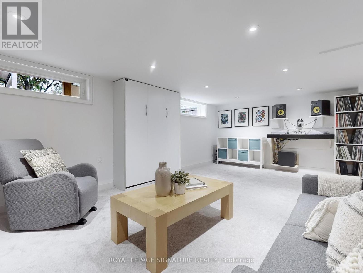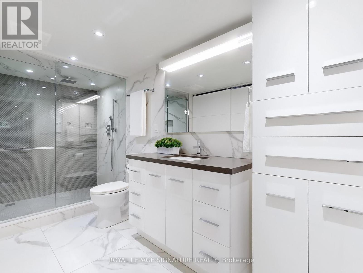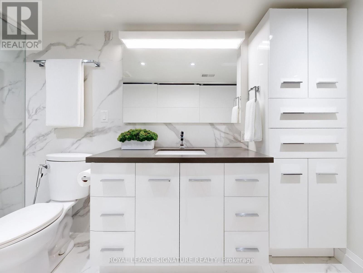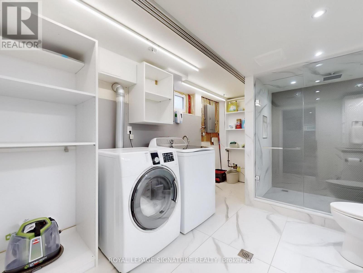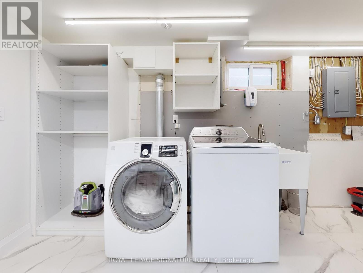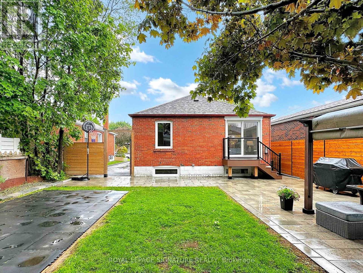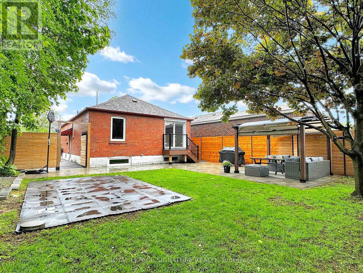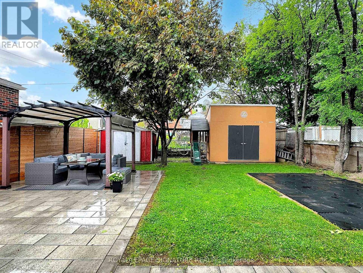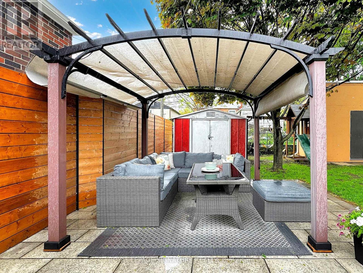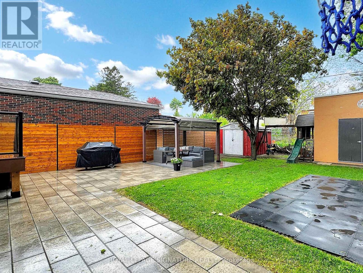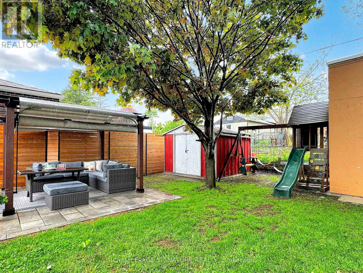16 Bardwell Crescent Toronto, Ontario M1R 1C9
$1,199,800
Welcome to this stunning, turn-key, move in ready, 3-bedroom detached bungalow, where modern updates meet practical functionality. Thoughtfully renovated throughout, this home offers stylish and efficient living with features that cater to comfort and convenience for any family. The moment you step inside, you're immediately struck by how bright and airy the space feels, with an abundance of natural light pouring in through windows, creating an open and welcoming atmosphere throughout. The open layout complemented by tasteful upgrades and generous storage including closets in every room. The fully finished basement adds valuable living space, complete with a luxurious spa-like bathroom that invites you to unwind. The primary bedroom offers a serene retreat with direct walk-out access to a beautifully landscaped, private yard your very own personal oasis perfect for relaxing or entertaining. Enjoy seamless access to transit, top-rated schools, shopping, dining, and major highways. This home truly blends peaceful residential living with unbeatable urban convenience. (id:61852)
Open House
This property has open houses!
2:00 pm
Ends at:4:00 pm
Property Details
| MLS® Number | E12166098 |
| Property Type | Single Family |
| Neigbourhood | Scarborough |
| Community Name | Wexford-Maryvale |
| ParkingSpaceTotal | 4 |
Building
| BathroomTotal | 2 |
| BedroomsAboveGround | 3 |
| BedroomsBelowGround | 2 |
| BedroomsTotal | 5 |
| Appliances | Central Vacuum, Blinds, Dishwasher, Oven, Hood Fan, Stove, Refrigerator |
| ArchitecturalStyle | Bungalow |
| BasementFeatures | Separate Entrance |
| BasementType | Full |
| ConstructionStyleAttachment | Detached |
| CoolingType | Central Air Conditioning |
| ExteriorFinish | Brick |
| FlooringType | Hardwood, Carpeted, Porcelain Tile |
| HeatingFuel | Natural Gas |
| HeatingType | Forced Air |
| StoriesTotal | 1 |
| SizeInterior | 1100 - 1500 Sqft |
| Type | House |
| UtilityWater | Municipal Water |
Parking
| No Garage |
Land
| Acreage | No |
| Sewer | Sanitary Sewer |
| SizeDepth | 125 Ft |
| SizeFrontage | 40 Ft |
| SizeIrregular | 40 X 125 Ft |
| SizeTotalText | 40 X 125 Ft |
Rooms
| Level | Type | Length | Width | Dimensions |
|---|---|---|---|---|
| Lower Level | Workshop | 5.39 m | 3.5 m | 5.39 m x 3.5 m |
| Lower Level | Recreational, Games Room | 6.49 m | 3.88 m | 6.49 m x 3.88 m |
| Lower Level | Office | 4.08 m | 3.61 m | 4.08 m x 3.61 m |
| Lower Level | Laundry Room | 4.15 m | 2.84 m | 4.15 m x 2.84 m |
| Lower Level | Bathroom | 4.15 m | 2.84 m | 4.15 m x 2.84 m |
| Main Level | Living Room | 3.64 m | 4.84 m | 3.64 m x 4.84 m |
| Main Level | Dining Room | 2.66 m | 3.1 m | 2.66 m x 3.1 m |
| Main Level | Kitchen | 3.33 m | 3.36 m | 3.33 m x 3.36 m |
| Main Level | Primary Bedroom | 3.13 m | 4.36 m | 3.13 m x 4.36 m |
| Main Level | Bedroom 2 | 3.35 m | 2.76 m | 3.35 m x 2.76 m |
| Main Level | Bedroom 3 | 3.59 m | 2.88 m | 3.59 m x 2.88 m |
Interested?
Contact us for more information
Marvet Massoud
Broker
8 Sampson Mews Suite 201 The Shops At Don Mills
Toronto, Ontario M3C 0H5
