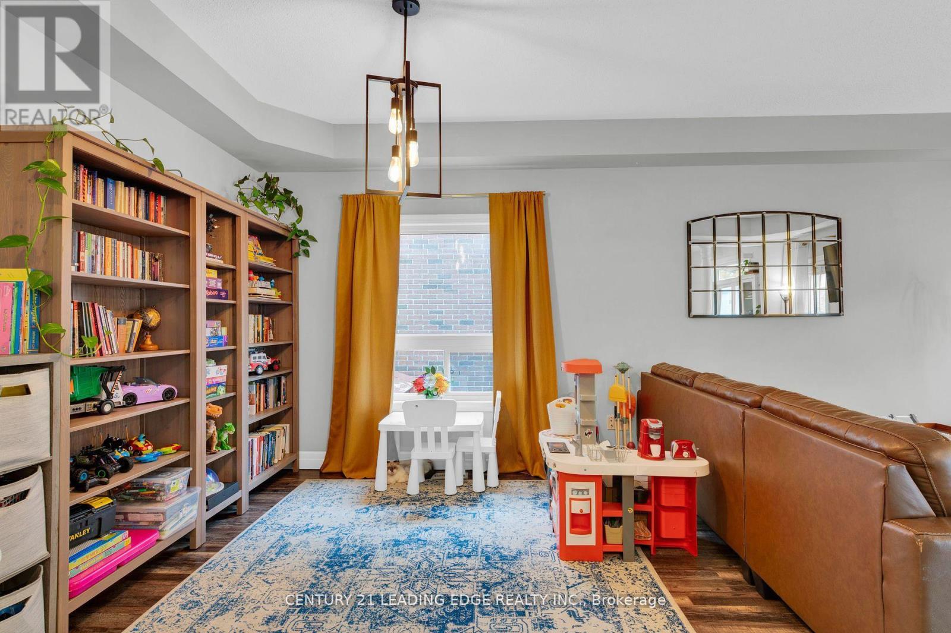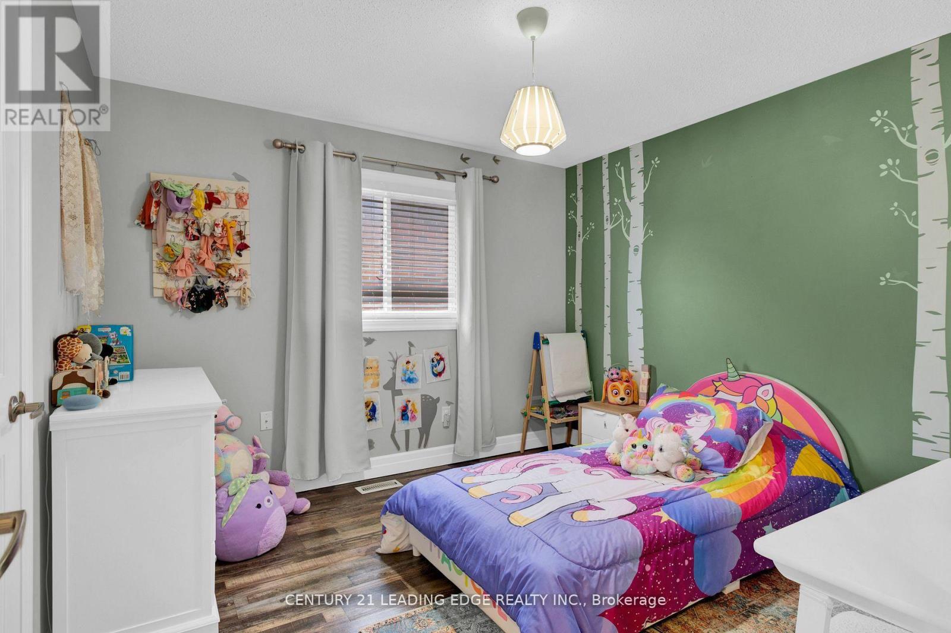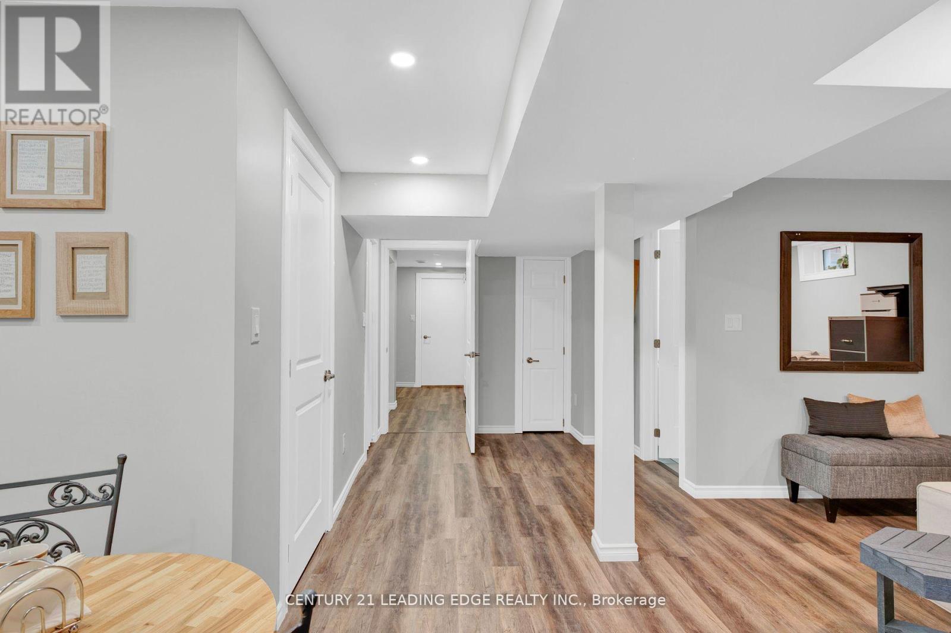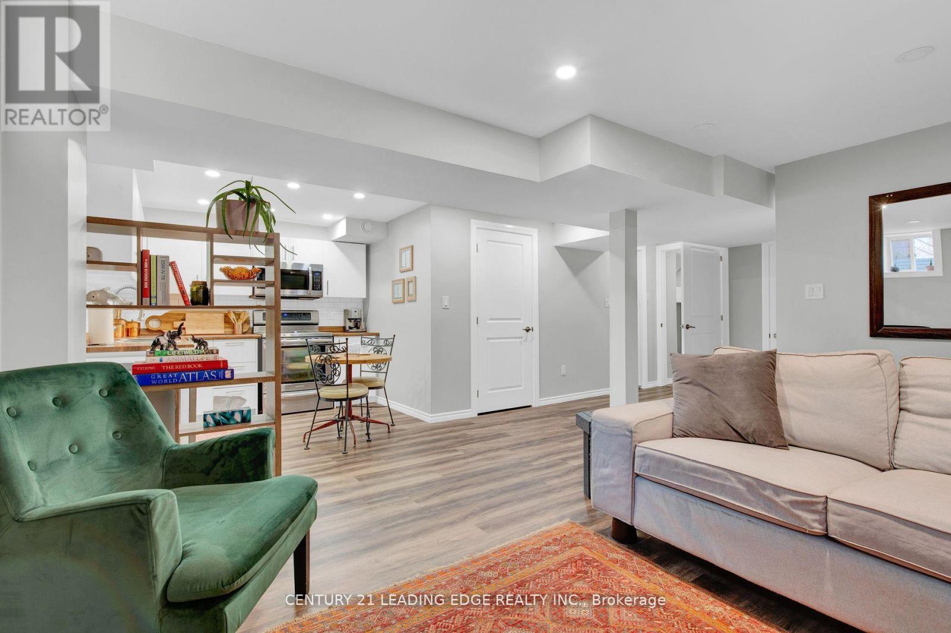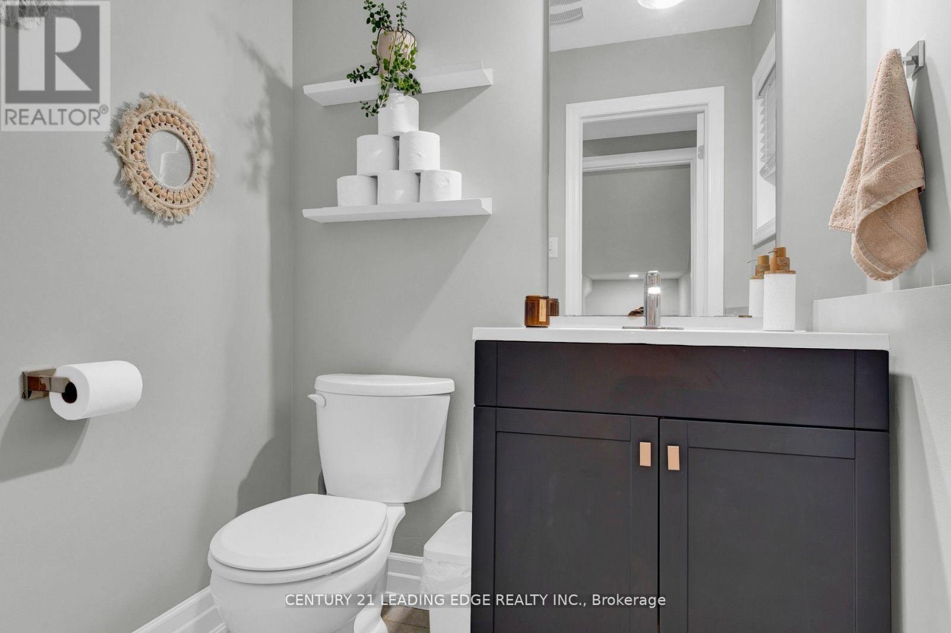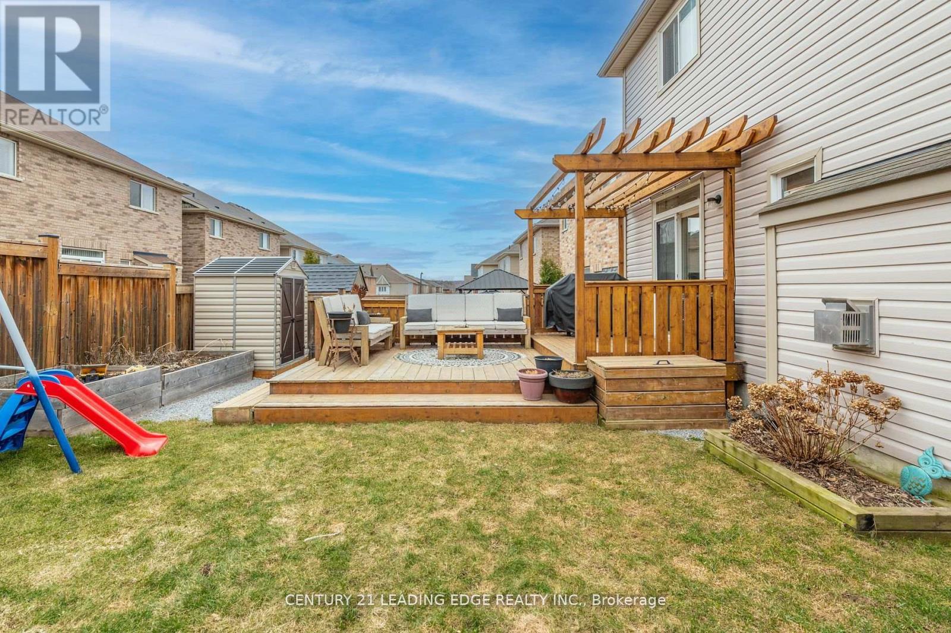16 Bardawill Avenue Georgina, Ontario L4P 0E7
$949,900
Beautifully renovated 3-bedroom home in sought-after Simcoe Landing! Upgraded with approximately $150K in modern finishes, including landscaping, this bright and spacious property features soaring 10-ft ceilings, an open-concept layout, and a cozy gas fireplace. The fully finished basement, with a custom side entrance, can easily be converted into a self-contained one-bedroom unit perfect for rental income or extended family. Walk out to a large deck, enjoy the privacy of cedar fencing, and take advantage of a two-car garage with extra storage. Conveniently located just minutes to schools, trails, Hwy 404, and Lake Simcoe. An exceptional opportunity for homeowners and investors alike! (id:61852)
Property Details
| MLS® Number | N12083872 |
| Property Type | Single Family |
| Community Name | Keswick South |
| ParkingSpaceTotal | 6 |
Building
| BathroomTotal | 4 |
| BedroomsAboveGround | 3 |
| BedroomsBelowGround | 1 |
| BedroomsTotal | 4 |
| Appliances | Dishwasher, Microwave, Stove, Window Coverings, Refrigerator |
| BasementFeatures | Apartment In Basement, Separate Entrance |
| BasementType | N/a |
| ConstructionStyleAttachment | Detached |
| CoolingType | Central Air Conditioning |
| ExteriorFinish | Vinyl Siding, Concrete |
| FireplacePresent | Yes |
| FlooringType | Tile, Laminate, Vinyl |
| FoundationType | Poured Concrete |
| HalfBathTotal | 1 |
| HeatingFuel | Natural Gas |
| HeatingType | Forced Air |
| StoriesTotal | 2 |
| SizeInterior | 1500 - 2000 Sqft |
| Type | House |
| UtilityWater | Municipal Water |
Parking
| Attached Garage | |
| Garage |
Land
| Acreage | No |
| Sewer | Sanitary Sewer |
| SizeDepth | 90 Ft ,2 In |
| SizeFrontage | 40 Ft |
| SizeIrregular | 40 X 90.2 Ft |
| SizeTotalText | 40 X 90.2 Ft |
Rooms
| Level | Type | Length | Width | Dimensions |
|---|---|---|---|---|
| Second Level | Primary Bedroom | 4 m | 5.1 m | 4 m x 5.1 m |
| Second Level | Bedroom 2 | 4 m | 3.4 m | 4 m x 3.4 m |
| Second Level | Bedroom 3 | 3 m | 3.3 m | 3 m x 3.3 m |
| Basement | Recreational, Games Room | 6.5 m | 5.2 m | 6.5 m x 5.2 m |
| Main Level | Living Room | 3.4 m | 6.5 m | 3.4 m x 6.5 m |
| Main Level | Kitchen | 3.8 m | 3.1 m | 3.8 m x 3.1 m |
| Main Level | Dining Room | 3.8 m | 2.5 m | 3.8 m x 2.5 m |
https://www.realtor.ca/real-estate/28169796/16-bardawill-avenue-georgina-keswick-south-keswick-south
Interested?
Contact us for more information
Robert Marino
Broker
18 Wynford Drive #214
Toronto, Ontario M3C 3S2
Sean Nasiri
Salesperson
18 Wynford Drive #214
Toronto, Ontario M3C 3S2












