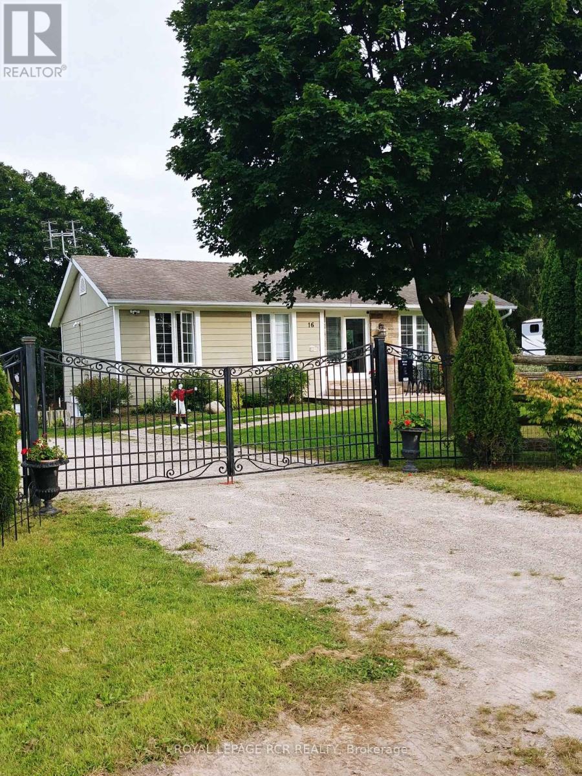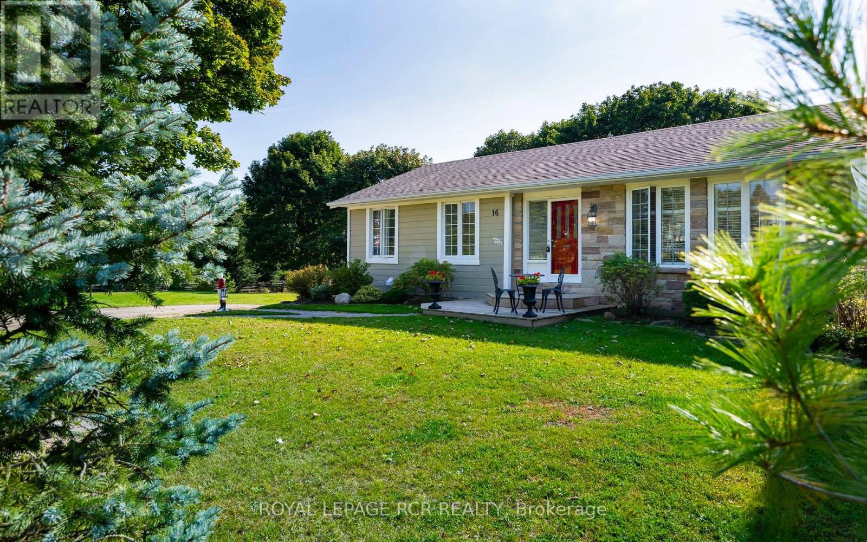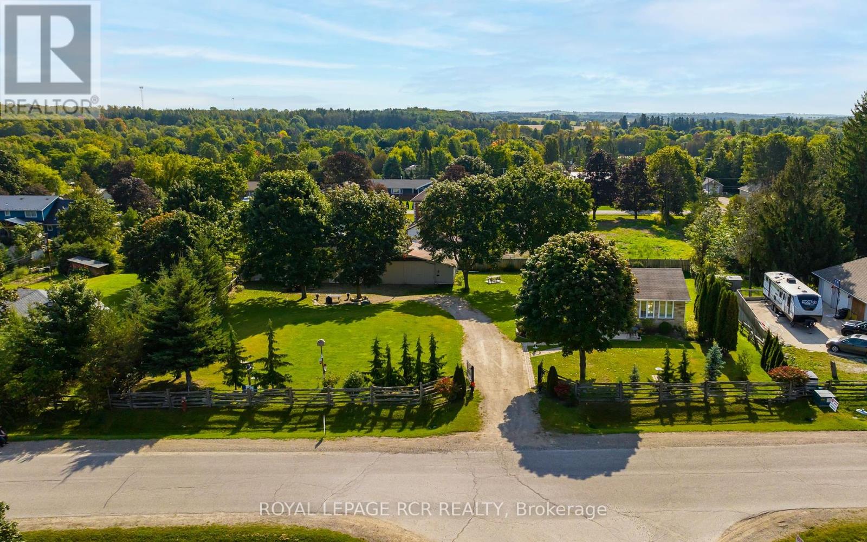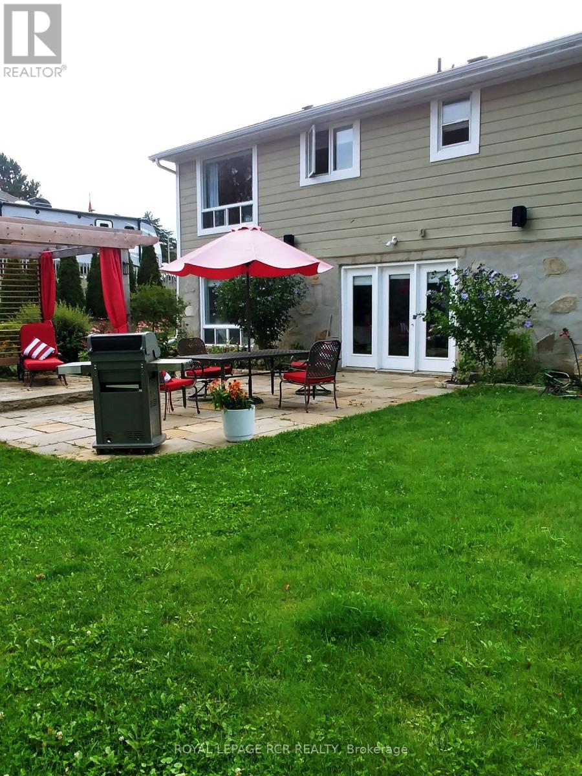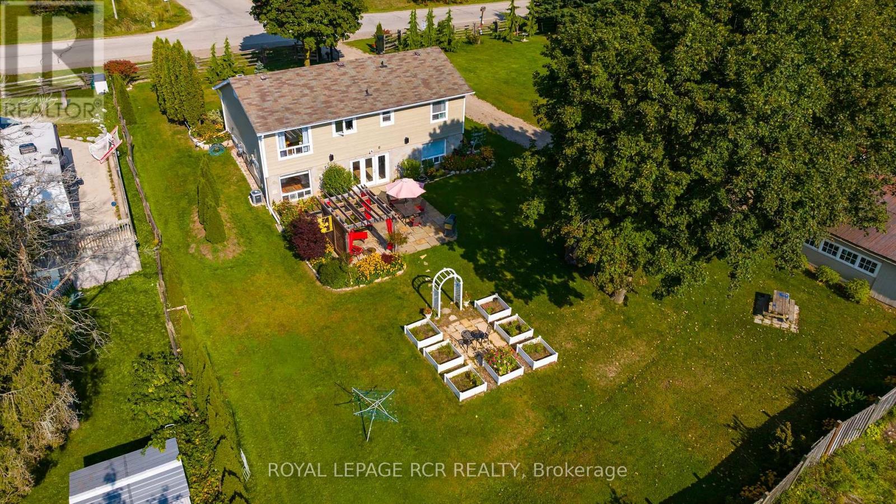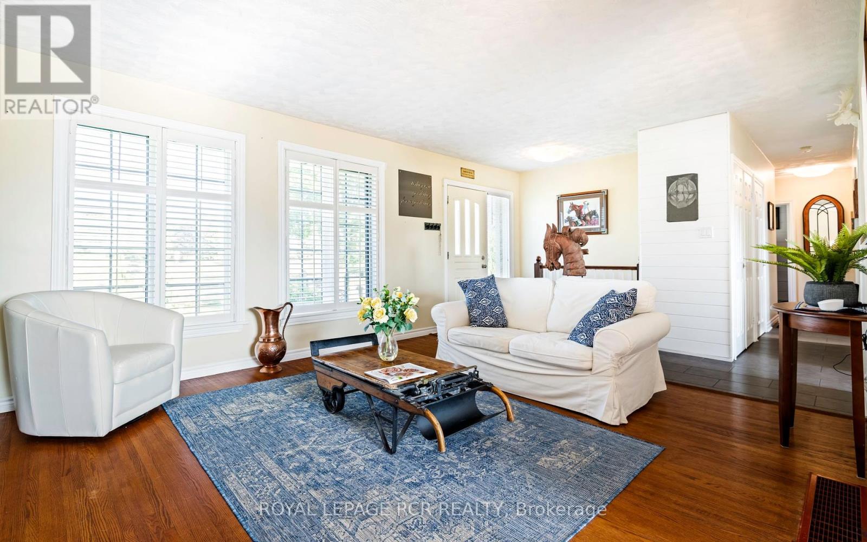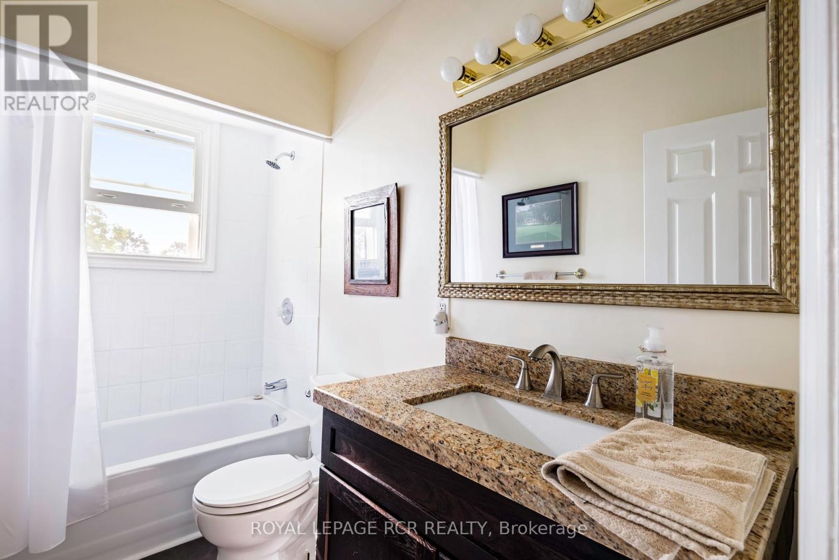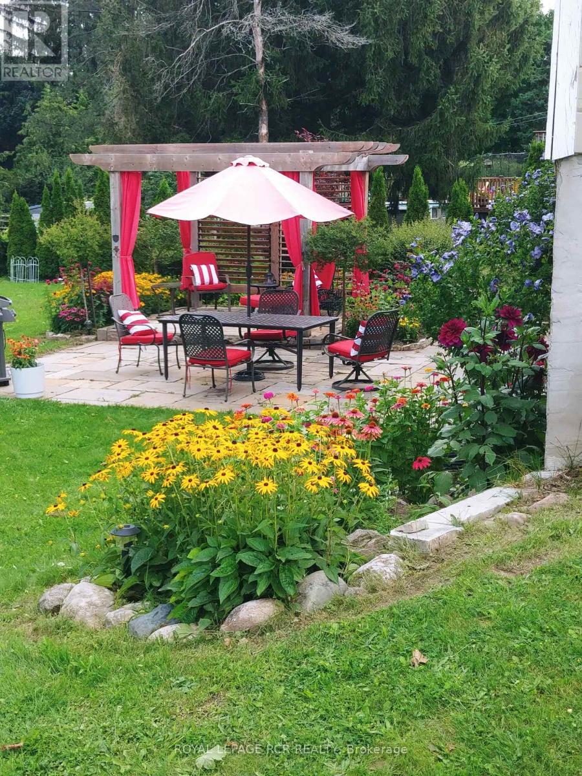16 Barbour Drive Erin, Ontario N0B 1Z0
$1,039,000
Welcome to Beautiful 16 Barbour Drive!!! This Fully Renovated 4 Bedroom & 2 Bathroom Home sits on an almost 3/4 Acre Double Lot on a Very Desirable Street! The Home is in Pristine Condition and Features a Massive Family Room on the Lower Level With Huge Windows and a Walk Out to the Back Yard Patio and Landscaped Gardens with Custom Made Pergola and Stone Terrace. There is also a Spa-Like 4 piece New Bathroom. The 1900 sqft Driveshed features a Workshop w/hydro and Separate Electrical Pony Panel and Extra High Clearance Ceiling with enough space for all your Vehicles and Toys!!! The Entire Property is Fully Fenced with Extensive Perennial Gardens and Mature Trees! This Home is Extremely Economical to Heat and Cool! Septic pumped and Inspected September 2024. Gas approx. $1200/year. Hydro $180/month which includes electric vehicle charging. (id:61852)
Property Details
| MLS® Number | X12171248 |
| Property Type | Single Family |
| Community Name | Rural Erin |
| Features | Wooded Area, Irregular Lot Size, Sloping |
| ParkingSpaceTotal | 10 |
| Structure | Patio(s), Drive Shed, Workshop |
Building
| BathroomTotal | 2 |
| BedroomsAboveGround | 3 |
| BedroomsBelowGround | 1 |
| BedroomsTotal | 4 |
| Age | 16 To 30 Years |
| Amenities | Fireplace(s) |
| Appliances | Dishwasher, Dryer, Freezer, Stove, Washer, Refrigerator |
| ArchitecturalStyle | Bungalow |
| BasementDevelopment | Finished |
| BasementFeatures | Walk Out |
| BasementType | N/a (finished) |
| ConstructionStyleAttachment | Detached |
| CoolingType | Central Air Conditioning |
| ExteriorFinish | Stone, Wood |
| FlooringType | Hardwood, Laminate |
| FoundationType | Poured Concrete |
| HeatingFuel | Natural Gas |
| HeatingType | Forced Air |
| StoriesTotal | 1 |
| SizeInterior | 1100 - 1500 Sqft |
| Type | House |
| UtilityWater | Municipal Water |
Parking
| Detached Garage | |
| Garage |
Land
| Acreage | No |
| LandscapeFeatures | Landscaped |
| Sewer | Septic System |
| SizeDepth | 180 Ft |
| SizeFrontage | 154 Ft |
| SizeIrregular | 154 X 180 Ft ; .72 Acre |
| SizeTotalText | 154 X 180 Ft ; .72 Acre|1/2 - 1.99 Acres |
Rooms
| Level | Type | Length | Width | Dimensions |
|---|---|---|---|---|
| Lower Level | Family Room | 7.52 m | 3.45 m | 7.52 m x 3.45 m |
| Lower Level | Media | 4.39 m | 3.34 m | 4.39 m x 3.34 m |
| Lower Level | Bedroom 4 | 4.85 m | 3.45 m | 4.85 m x 3.45 m |
| Main Level | Kitchen | 3.91 m | 2.74 m | 3.91 m x 2.74 m |
| Main Level | Dining Room | 2.74 m | 2.64 m | 2.74 m x 2.64 m |
| Main Level | Living Room | 5.64 m | 4.06 m | 5.64 m x 4.06 m |
| Main Level | Primary Bedroom | 4.5 m | 2.74 m | 4.5 m x 2.74 m |
| Main Level | Bedroom 2 | 3.56 m | 2.59 m | 3.56 m x 2.59 m |
| Main Level | Bedroom 3 | 3.61 m | 2.46 m | 3.61 m x 2.46 m |
Utilities
| Cable | Available |
| Electricity | Installed |
https://www.realtor.ca/real-estate/28362469/16-barbour-drive-erin-rural-erin
Interested?
Contact us for more information
Alice Millen-Reese
Salesperson
14 - 75 First Street
Orangeville, Ontario L9W 2E7

