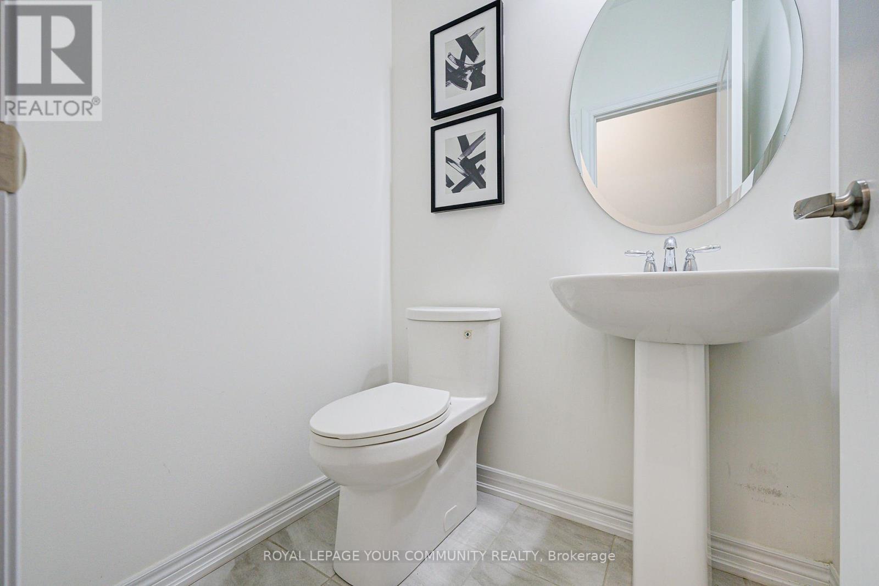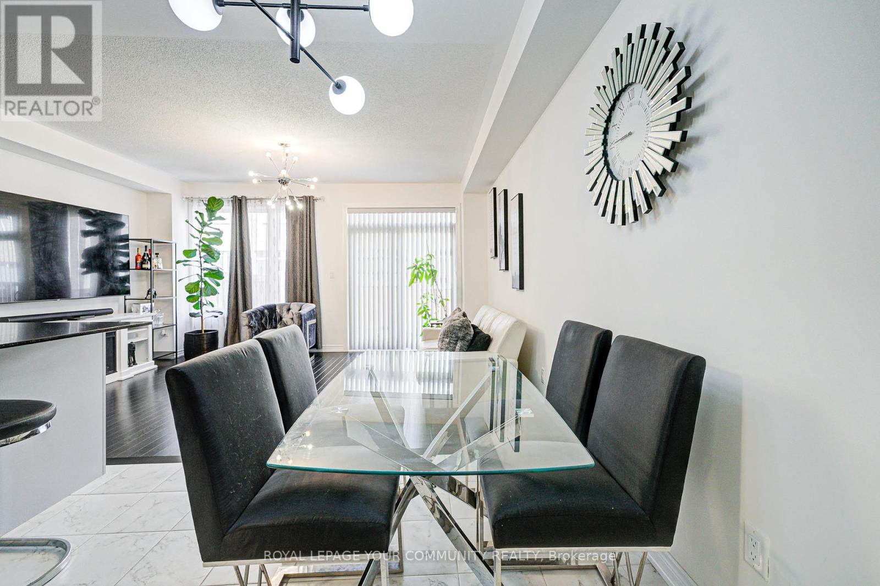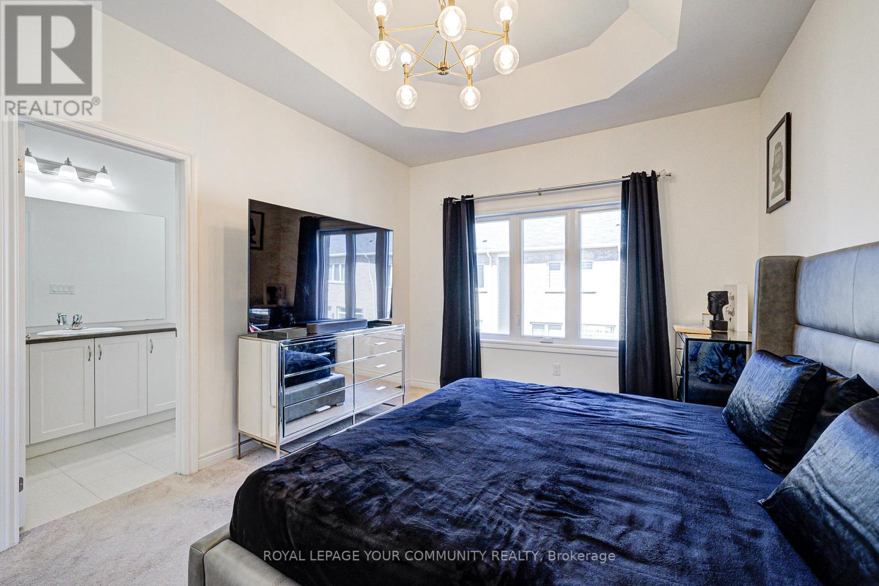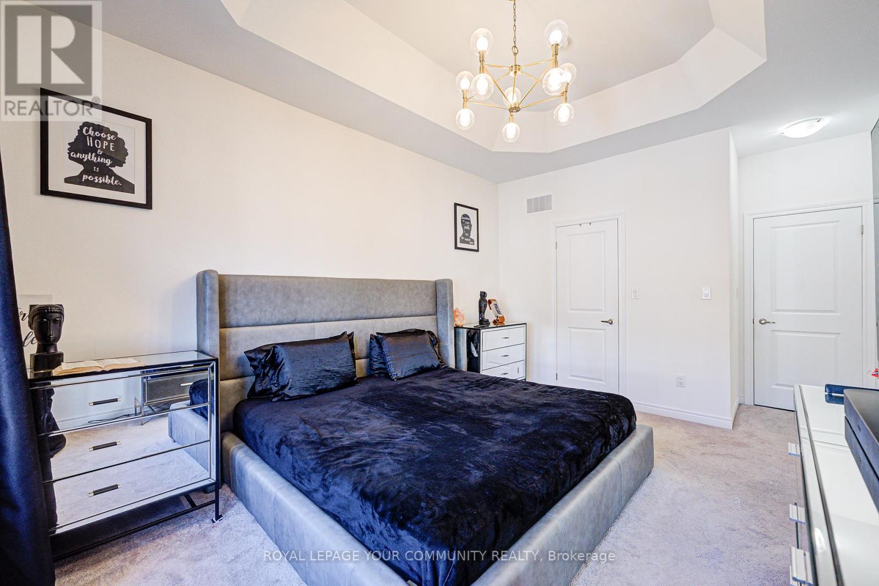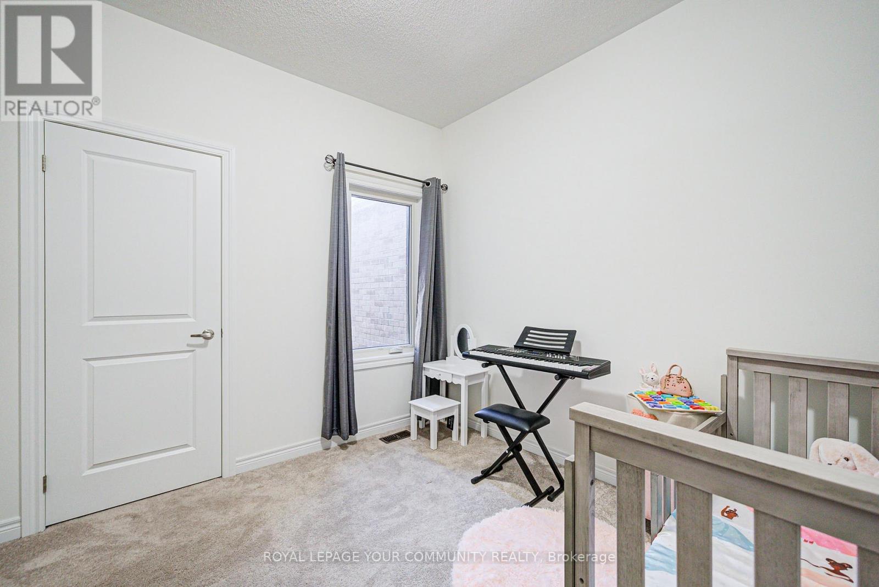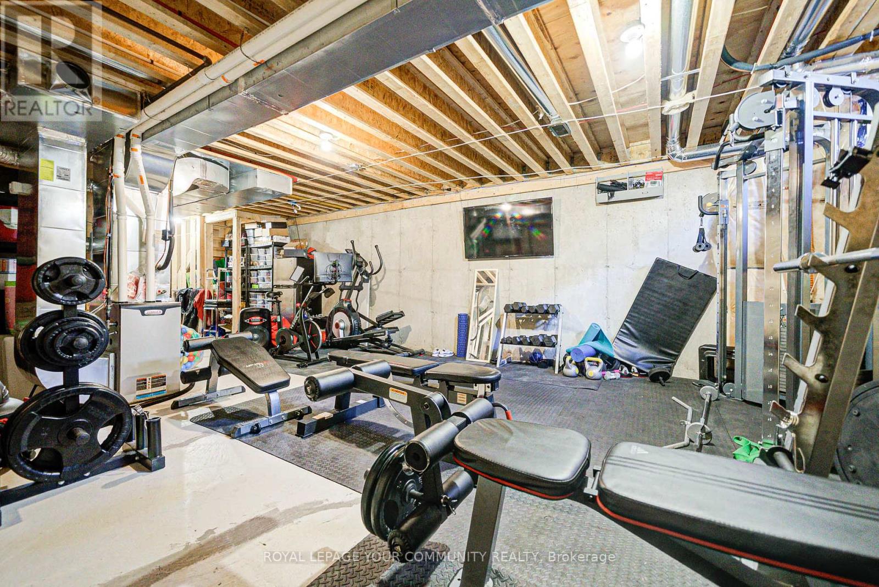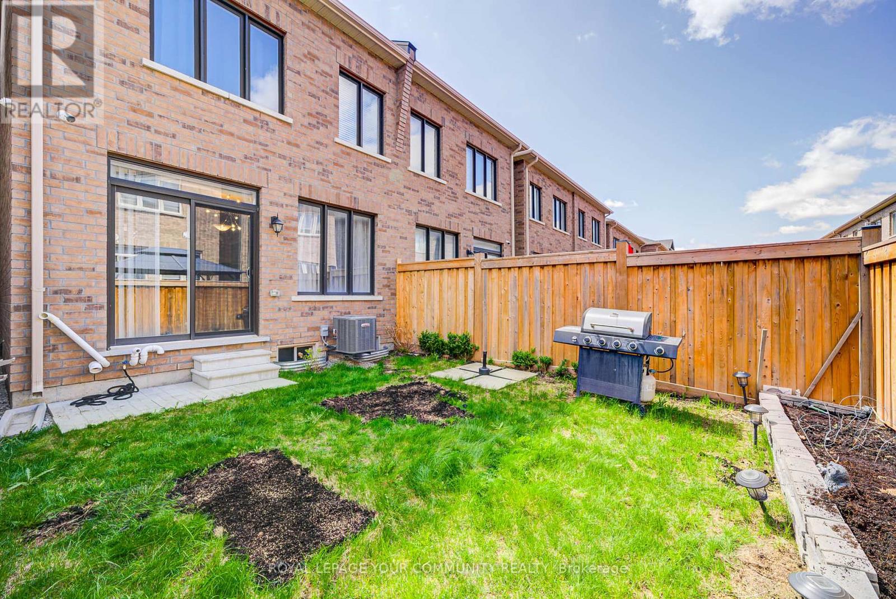16 Angelfish Road Brampton, Ontario L7A 5C5
$949,900
Welcome to this elegant townhome featuring a grand double-door entry, soaring 9 ft ceilings,and a modern open-concept layout. Enjoy a chef-inspired kitchen with stainless steel appliances, sleek stone countertops, and ample cabinetry. Bright and spacious living areas offer comfort and style perfect for entertaining. A must-see property that combines function with upscale finishes! Garage has a rough-in for an electric car charger and the driveway has ample room for 2 small cars. (id:61852)
Property Details
| MLS® Number | W12134162 |
| Property Type | Single Family |
| Community Name | Northwest Brampton |
| EquipmentType | Water Heater |
| ParkingSpaceTotal | 2 |
| RentalEquipmentType | Water Heater |
Building
| BathroomTotal | 3 |
| BedroomsAboveGround | 4 |
| BedroomsTotal | 4 |
| Appliances | All |
| BasementDevelopment | Unfinished |
| BasementType | N/a (unfinished) |
| ConstructionStyleAttachment | Attached |
| CoolingType | Central Air Conditioning |
| ExteriorFinish | Brick |
| FoundationType | Unknown |
| HalfBathTotal | 1 |
| HeatingFuel | Natural Gas |
| HeatingType | Forced Air |
| StoriesTotal | 2 |
| SizeInterior | 1500 - 2000 Sqft |
| Type | Row / Townhouse |
| UtilityWater | Municipal Water |
Parking
| Attached Garage | |
| Garage |
Land
| Acreage | No |
| Sewer | Sanitary Sewer |
| SizeDepth | 88 Ft ,8 In |
| SizeFrontage | 20 Ft |
| SizeIrregular | 20 X 88.7 Ft |
| SizeTotalText | 20 X 88.7 Ft |
Rooms
| Level | Type | Length | Width | Dimensions |
|---|---|---|---|---|
| Second Level | Primary Bedroom | 3.34 m | 5.17 m | 3.34 m x 5.17 m |
| Second Level | Bedroom 2 | 2.73 m | 3.45 m | 2.73 m x 3.45 m |
| Second Level | Bedroom 3 | 3.04 m | 3.34 m | 3.04 m x 3.34 m |
| Second Level | Bedroom 4 | 2.64 m | 3.35 m | 2.64 m x 3.35 m |
| Main Level | Kitchen | 2.33 m | 4.32 m | 2.33 m x 4.32 m |
| Main Level | Eating Area | 2.8 m | 4.41 m | 2.8 m x 4.41 m |
| Main Level | Great Room | 5.13 m | 4.27 m | 5.13 m x 4.27 m |
Interested?
Contact us for more information
Sumit Chhabra
Salesperson
8854 Yonge Street
Richmond Hill, Ontario L4C 0T4










