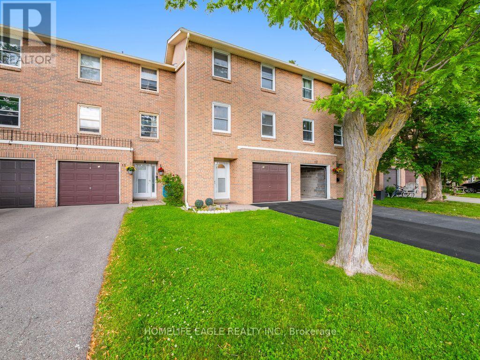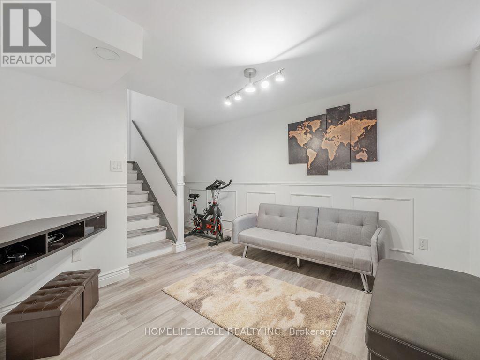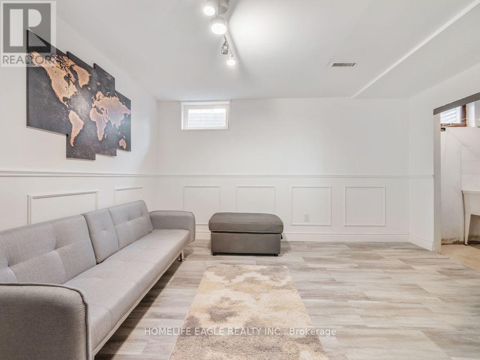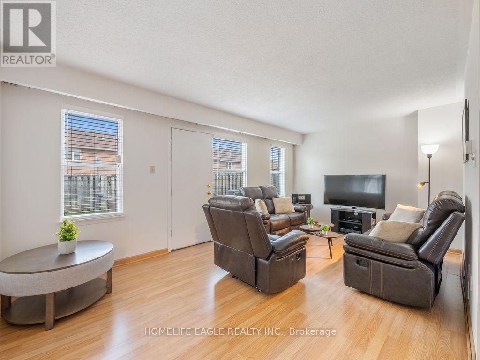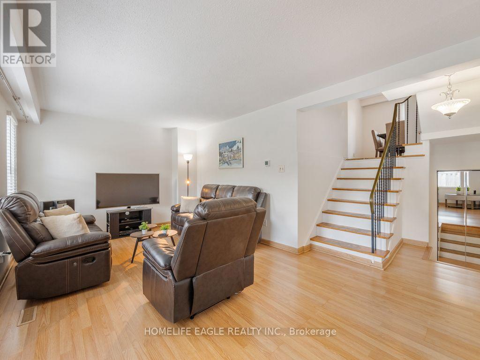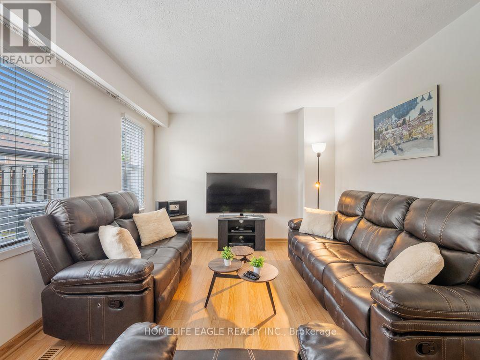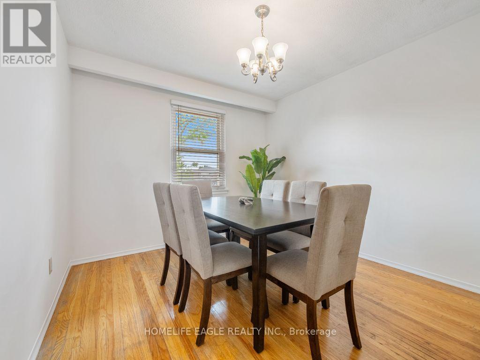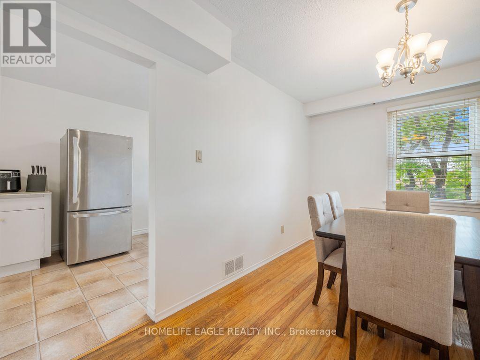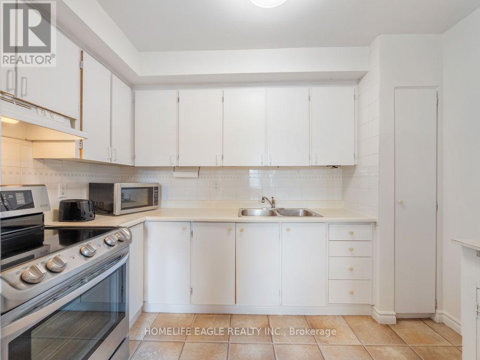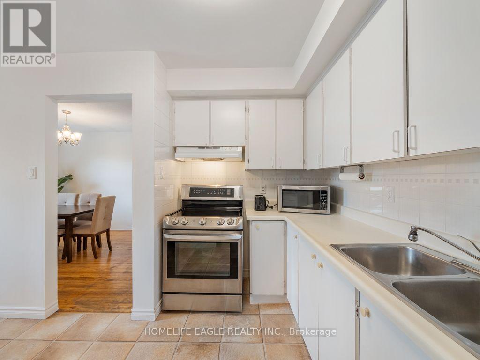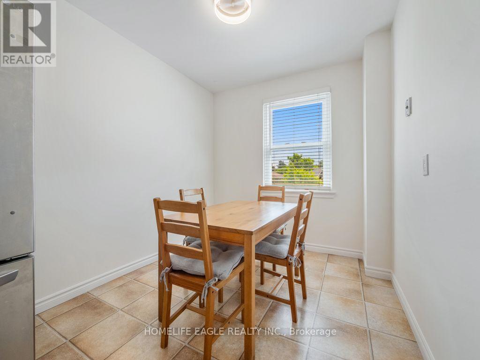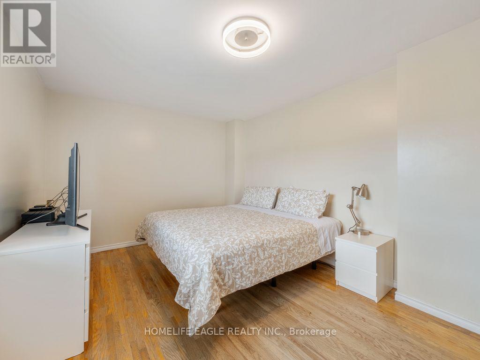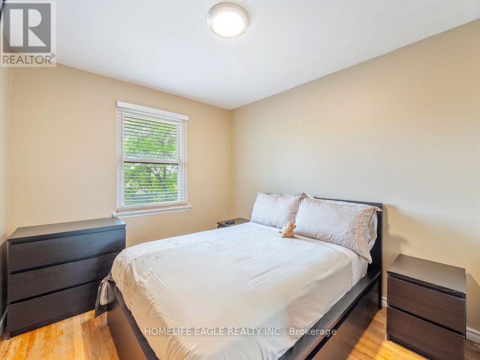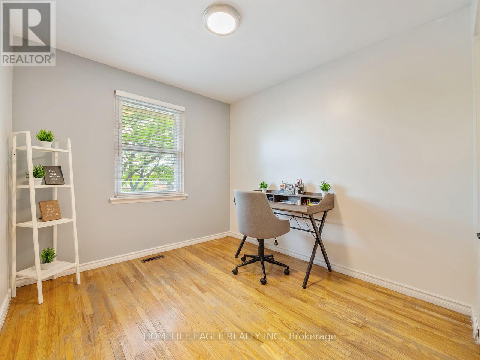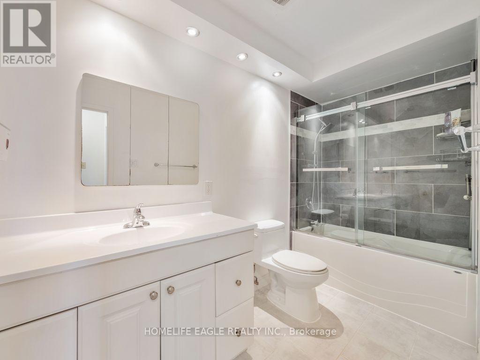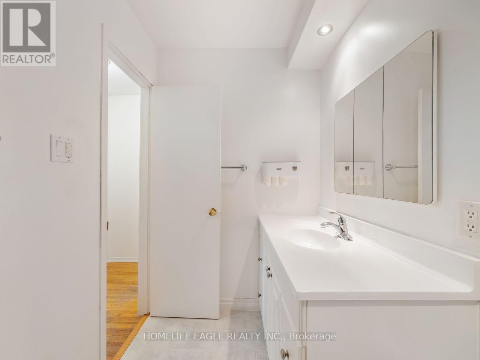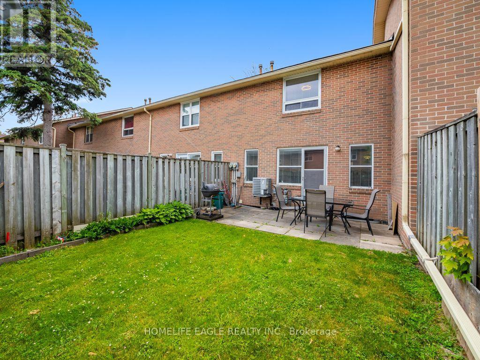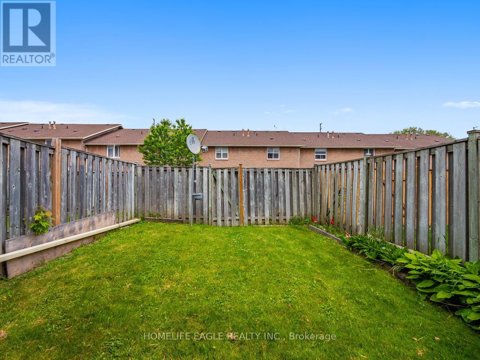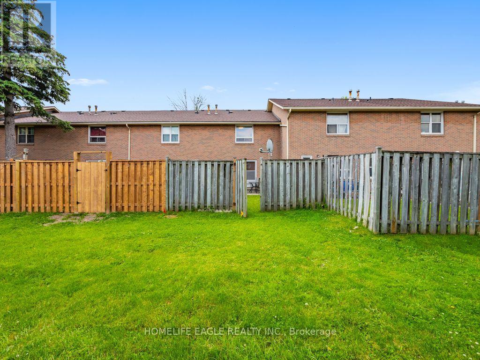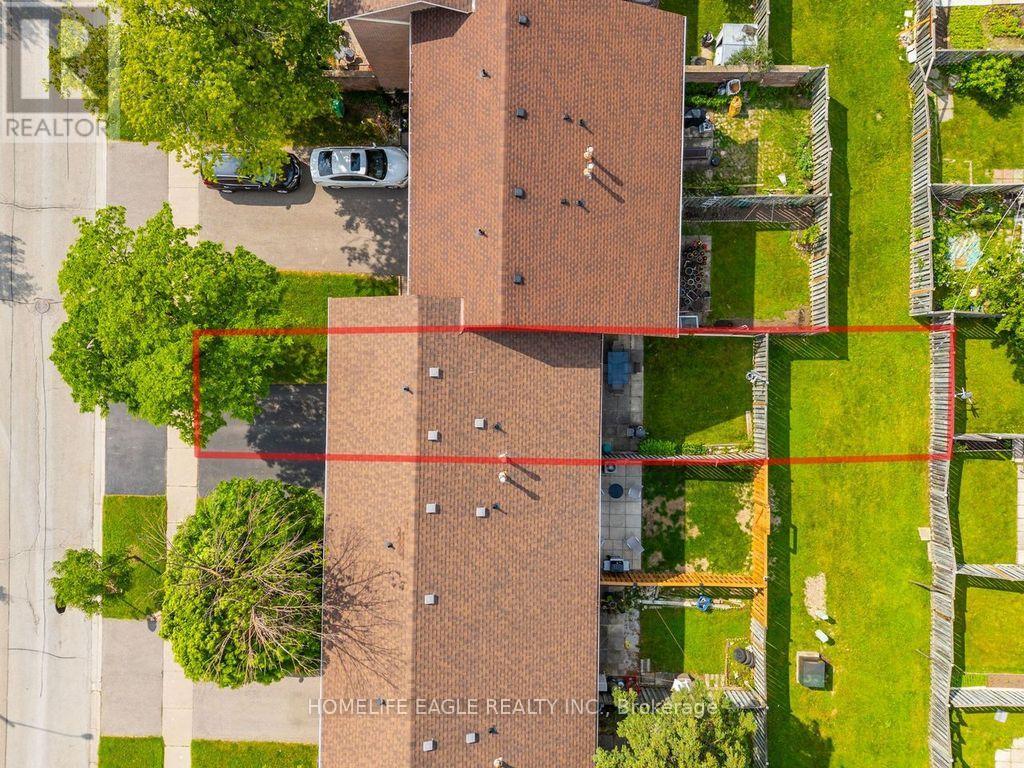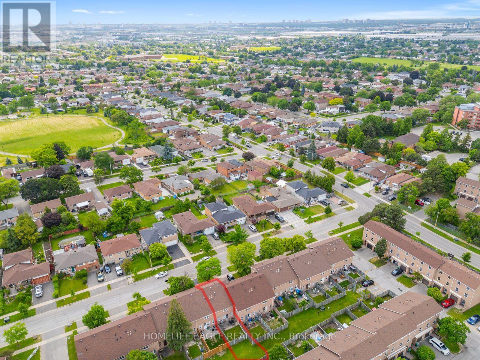16 - 7255 Dooley Drive Mississauga, Ontario L4T 2S7
$649,900Maintenance, Common Area Maintenance, Insurance, Parking, Water
$290 Monthly
Maintenance, Common Area Maintenance, Insurance, Parking, Water
$290 MonthlyThe Perfect 3 Bedroom Townhome in the Family Oriented Malton Community of Mississauga! *Beautiful All Brick Curb Appeal *Long Driveway *Brick Interlock Front Patio *Hardwood Floors Throughout *Gourmet Kitchen W/ S/S Appliances *Ceramic Tile Backsplash *Large Breakfast Area *Family Room Walk-Out To Backyard *Hardwood Steps W/ Roth Iron Pickets *Large Windows - Sunfilled *Spacious Bedrooms *4 Pc Spa Like Bathroom W/ Pot Lights & Custom Shower *Finished Basement W/ Wainscotting *Location! Location! Location! *Less Than 1 Km to Public School, Middle School & Highschool *3 Minute Walk to Park *Steps from all Places of Worship, Shopping, Transit, Amenities & More! Must See!! (id:61852)
Property Details
| MLS® Number | W12551610 |
| Property Type | Single Family |
| Community Name | Malton |
| CommunityFeatures | Pets Allowed With Restrictions |
| EquipmentType | Water Heater |
| Features | Carpet Free |
| ParkingSpaceTotal | 3 |
| RentalEquipmentType | Water Heater |
| Structure | Porch |
Building
| BathroomTotal | 2 |
| BedroomsAboveGround | 3 |
| BedroomsTotal | 3 |
| Appliances | Dryer, Garage Door Opener Remote(s), Water Heater, Stove, Washer, Window Coverings, Refrigerator |
| BasementDevelopment | Finished |
| BasementType | N/a (finished) |
| CoolingType | Central Air Conditioning |
| ExteriorFinish | Brick |
| FlooringType | Hardwood |
| FoundationType | Poured Concrete |
| HalfBathTotal | 1 |
| HeatingFuel | Natural Gas |
| HeatingType | Forced Air |
| StoriesTotal | 3 |
| SizeInterior | 1200 - 1399 Sqft |
| Type | Row / Townhouse |
Parking
| Garage |
Land
| Acreage | No |
| LandscapeFeatures | Landscaped |
Rooms
| Level | Type | Length | Width | Dimensions |
|---|---|---|---|---|
| Second Level | Primary Bedroom | 5 m | 3.32 m | 5 m x 3.32 m |
| Second Level | Bedroom 2 | 3.44 m | 2.77 m | 3.44 m x 2.77 m |
| Second Level | Bedroom 3 | 3.01 m | 2.76 m | 3.01 m x 2.76 m |
| Basement | Recreational, Games Room | 5.03 m | 4.17 m | 5.03 m x 4.17 m |
| Main Level | Dining Room | 3.95 m | 3.11 m | 3.95 m x 3.11 m |
| Main Level | Kitchen | 6 m | 3.31 m | 6 m x 3.31 m |
| Main Level | Family Room | 5.73 m | 3.32 m | 5.73 m x 3.32 m |
https://www.realtor.ca/real-estate/29110561/16-7255-dooley-drive-mississauga-malton-malton
Interested?
Contact us for more information
Hans Ohrstrom
Broker of Record
13025 Yonge St Unit 202
Richmond Hill, Ontario L4E 1A5
Adam Daniel George Albert
Salesperson
13025 Yonge St Unit 202
Richmond Hill, Ontario L4E 1A5
