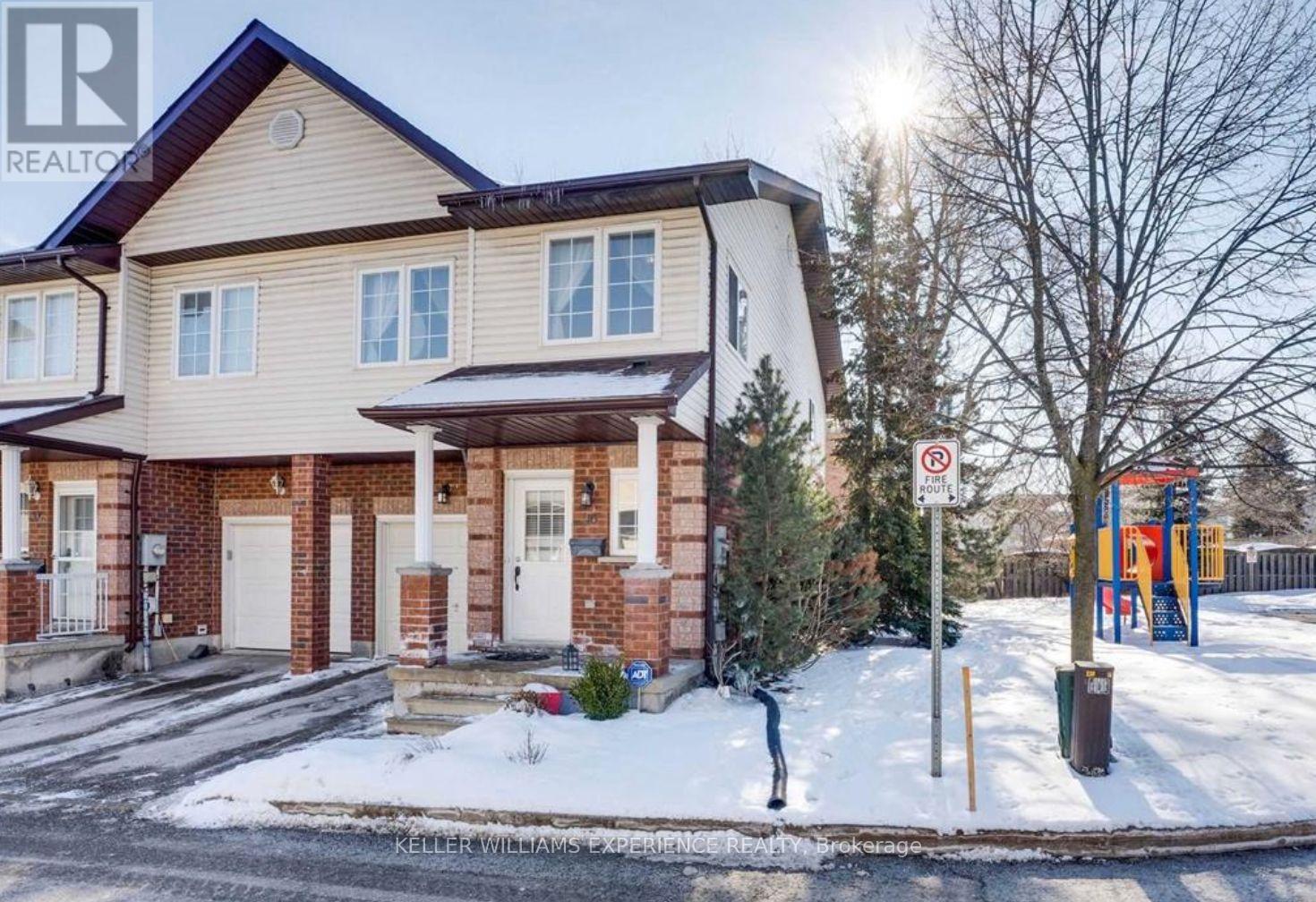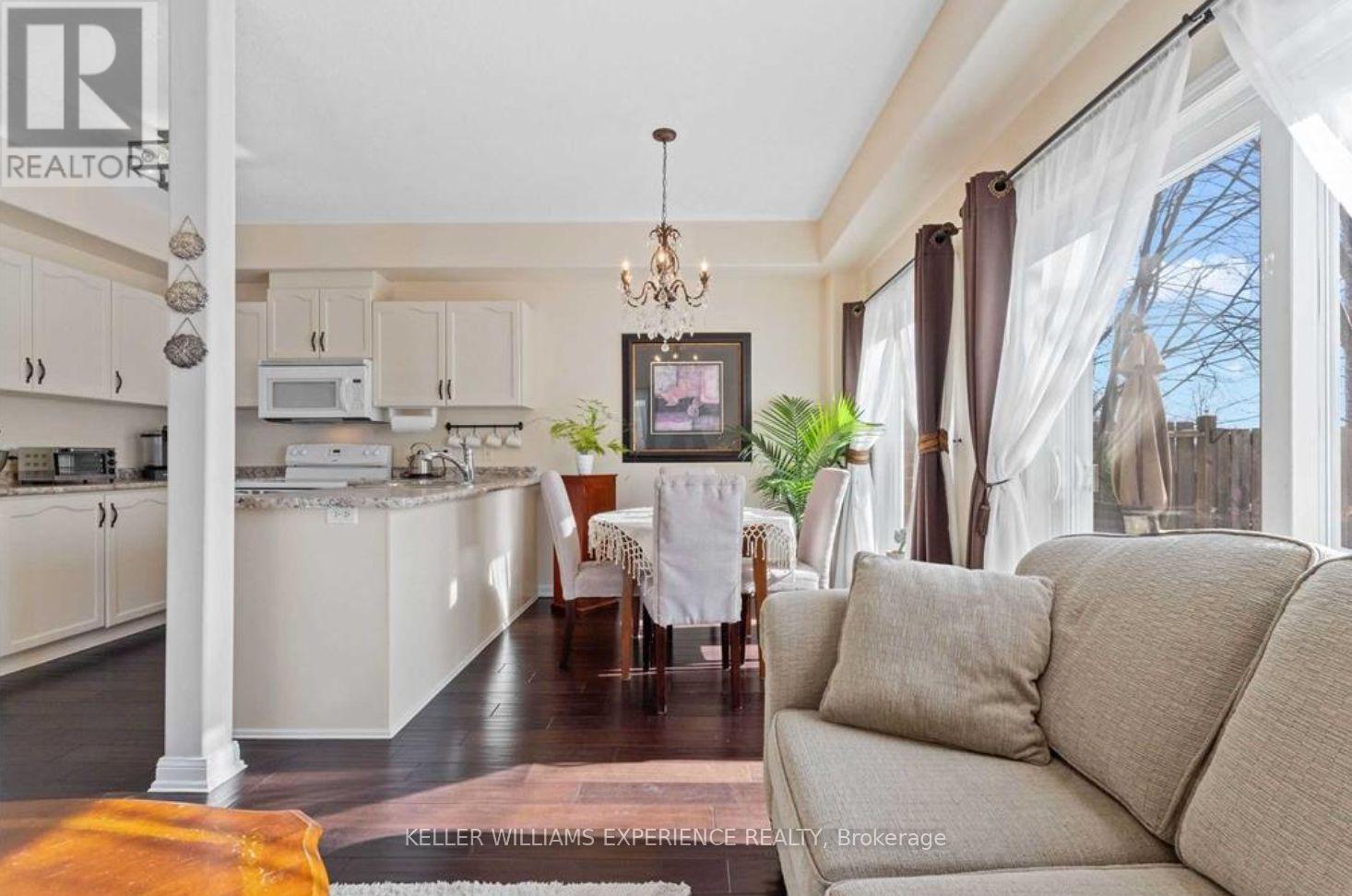16 - 488 Yonge Street Barrie, Ontario L4N 4E2
$2,700 Monthly
Welcome to your familys next home! This bright and spacious 3-bedroom, 3-bath end-unit townhouse in South Barrie offers over a combined 1,400 sq ft across three finished levels, with an open-concept main floor, a fully fenced backyard, and a cozy rec roomperfect for family time. Each bedroom features its own walk-in closet, and theres a playground right on site for the kids. Additionally, this end unit townhouse only shares one common walk allowing the other wall to have lots of windows to allow natural light throughout the home. Located on a quiet cul-de-sac close to parks, top schools, GO stations, and Barries waterfront, this lovingly maintained home is ready for your family to move in and make wonderful memories! (id:61852)
Property Details
| MLS® Number | S12193371 |
| Property Type | Single Family |
| Community Name | Painswick North |
| AmenitiesNearBy | Park, Public Transit |
| CommunityFeatures | Community Centre, School Bus |
| Features | Flat Site, Carpet Free |
| ParkingSpaceTotal | 2 |
| Structure | Porch |
Building
| BathroomTotal | 3 |
| BedroomsAboveGround | 3 |
| BedroomsTotal | 3 |
| Age | 16 To 30 Years |
| Appliances | Dishwasher, Dryer, Stove, Washer, Refrigerator |
| BasementDevelopment | Finished |
| BasementType | N/a (finished) |
| ConstructionStyleAttachment | Attached |
| CoolingType | Central Air Conditioning |
| ExteriorFinish | Brick, Vinyl Siding |
| FlooringType | Laminate |
| FoundationType | Concrete |
| HalfBathTotal | 2 |
| HeatingFuel | Natural Gas |
| HeatingType | Forced Air |
| StoriesTotal | 2 |
| SizeInterior | 1100 - 1500 Sqft |
| Type | Row / Townhouse |
| UtilityWater | Municipal Water |
Parking
| Garage |
Land
| Acreage | No |
| FenceType | Fenced Yard |
| LandAmenities | Park, Public Transit |
| Sewer | Sanitary Sewer |
Rooms
| Level | Type | Length | Width | Dimensions |
|---|---|---|---|---|
| Second Level | Bedroom | 2.59 m | 3.68 m | 2.59 m x 3.68 m |
| Second Level | Bedroom | 2.74 m | 4.69 m | 2.74 m x 4.69 m |
| Second Level | Primary Bedroom | 4.49 m | 5.48 m | 4.49 m x 5.48 m |
| Second Level | Bathroom | Measurements not available | ||
| Basement | Recreational, Games Room | 6.71 m | 3.05 m | 6.71 m x 3.05 m |
| Basement | Recreational, Games Room | 2.44 m | 2.44 m | 2.44 m x 2.44 m |
| Basement | Bathroom | Measurements not available | ||
| Main Level | Bathroom | Measurements not available | ||
| Main Level | Kitchen | 5.28 m | 2.84 m | 5.28 m x 2.84 m |
| Main Level | Living Room | 2.48 m | 4.97 m | 2.48 m x 4.97 m |
| Main Level | Dining Room | 4.74 m | 4.39 m | 4.74 m x 4.39 m |
Utilities
| Cable | Available |
| Electricity | Installed |
| Sewer | Installed |
Interested?
Contact us for more information
Matthew Klonowski
Broker
Jay Mcnabb
Salesperson
Christopher Sinkic
Salesperson











