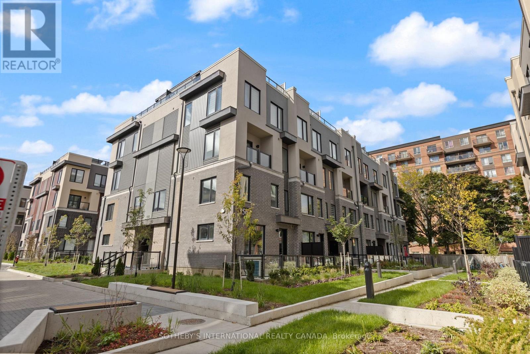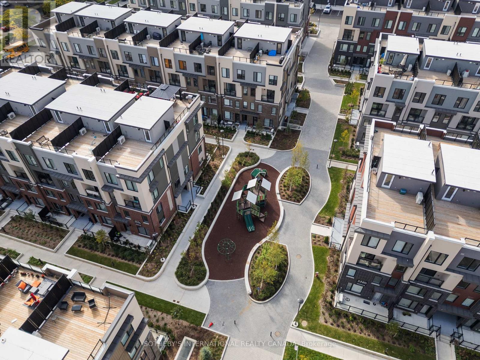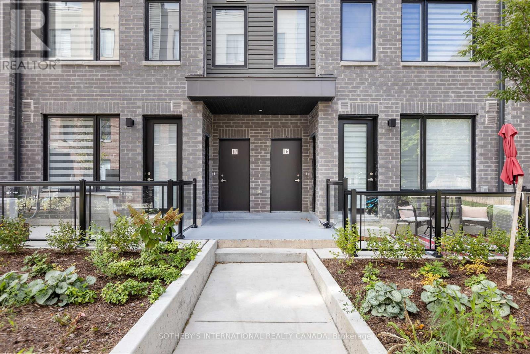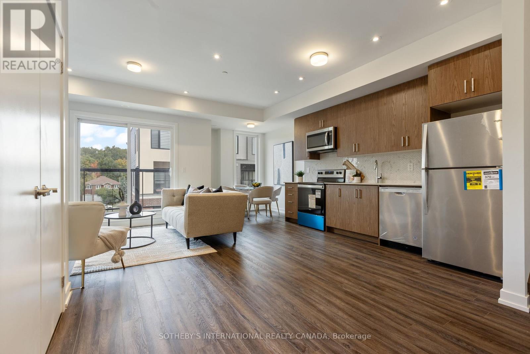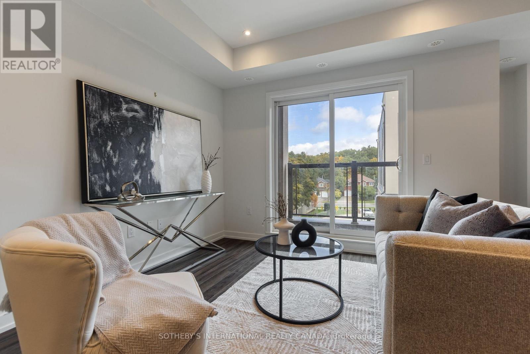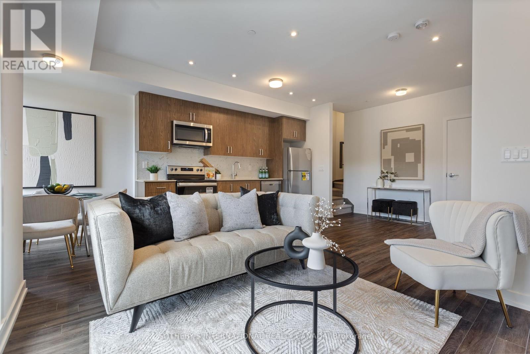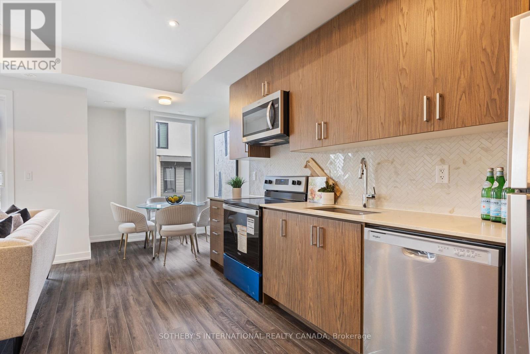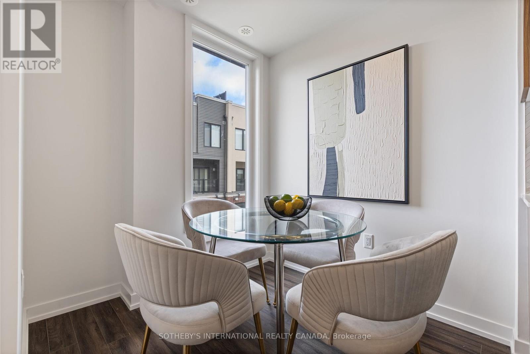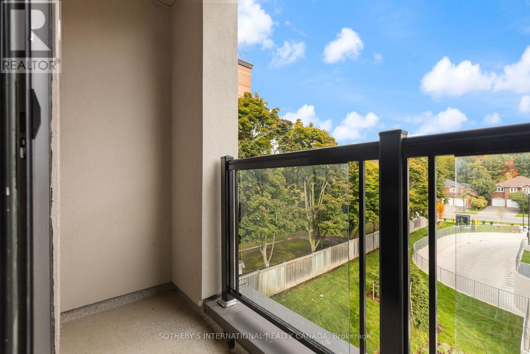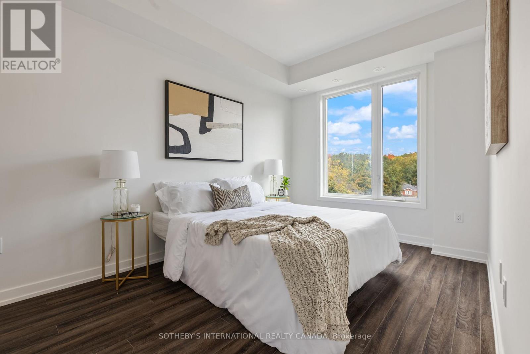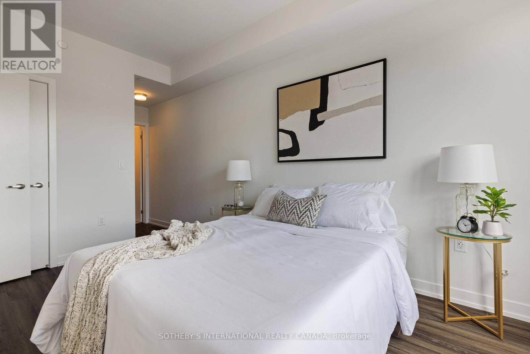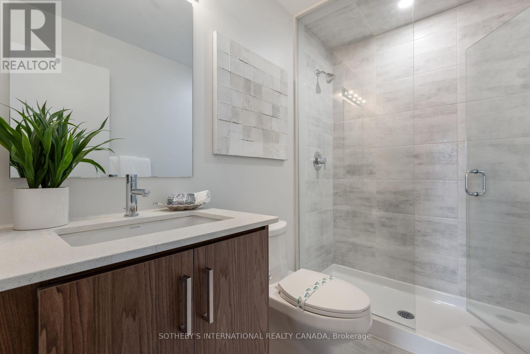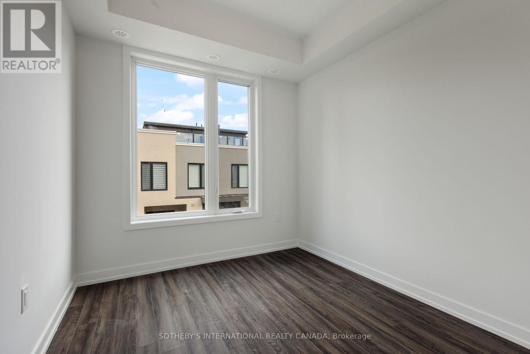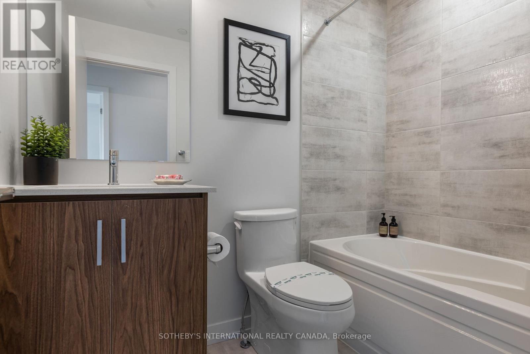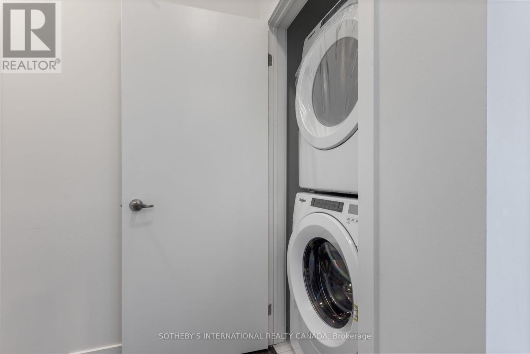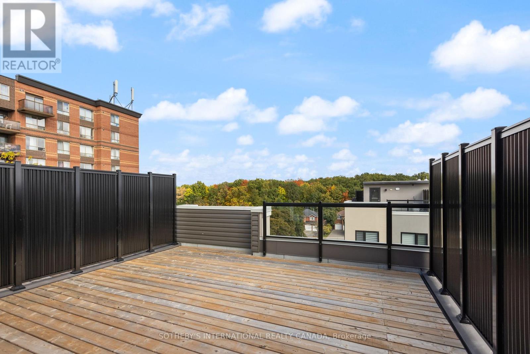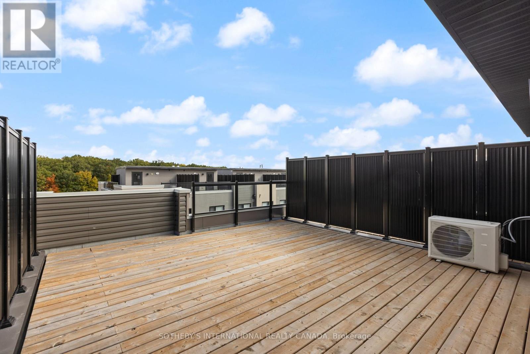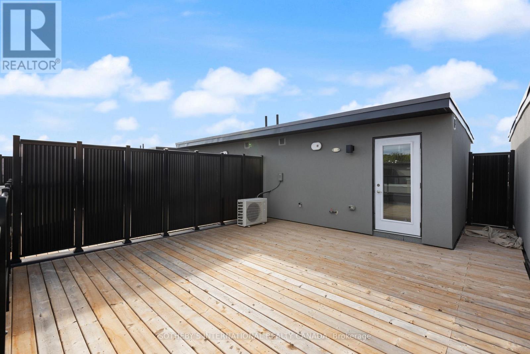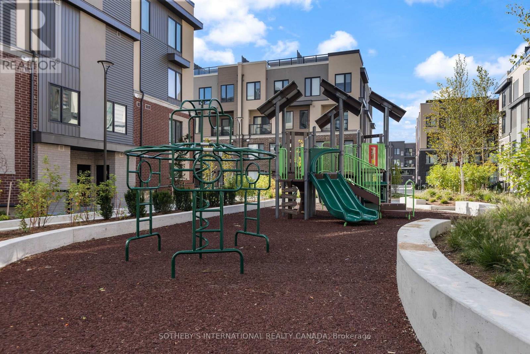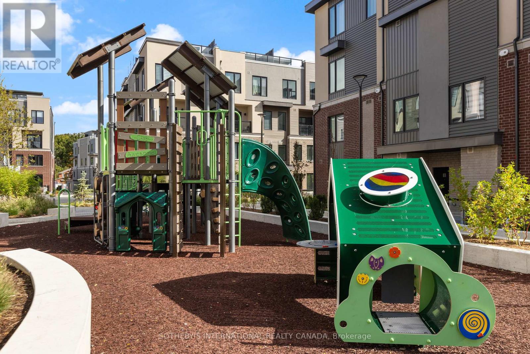16 - 3562 Colonial Drive Mississauga, Ontario L5L 0C1
$2,700 Monthly
Welcome to this amazing townhome in Mississauga's desirable Erin Mills community. Located in a quieter part of the complex, this 2-bedroom, 3-bathroom home offers 1,318 sq. ft. of modern living with a stunning rooftop terrace that overlooks lush greenery ideal for relaxation or entertaining, complete with a BBQ hookup. Step inside to an open concept living and dining area filled with natural light from large windows. The kitchen boasts sleek quartz countertops, soft-close cabinetry, and stainless-steel appliances (all under warranty). A stylish backsplash and ample storage make it beautiful and functional. The spacious primary bedroom upstairs features a large window and spa-like ensuite bathroom. A second-floor laundry room makes daily chores a breeze. Underground parking. The location is amazing - just steps from top schools, shopping, dining, and transit. Enjoy the perfect combination of style, comfort, and convenience in a growing, vibrant community. (id:61852)
Property Details
| MLS® Number | W12446990 |
| Property Type | Single Family |
| Community Name | Erin Mills |
| AmenitiesNearBy | Place Of Worship, Public Transit, Schools |
| CommunityFeatures | Pets Allowed With Restrictions, Community Centre |
| Features | Cul-de-sac, In Suite Laundry |
| ParkingSpaceTotal | 1 |
| Structure | Deck, Patio(s) |
Building
| BathroomTotal | 3 |
| BedroomsAboveGround | 2 |
| BedroomsTotal | 2 |
| Age | New Building |
| Amenities | Visitor Parking |
| BasementType | None |
| CoolingType | Central Air Conditioning |
| ExteriorFinish | Brick |
| FireplacePresent | Yes |
| FoundationType | Unknown |
| HalfBathTotal | 1 |
| HeatingFuel | Natural Gas |
| HeatingType | Forced Air |
| StoriesTotal | 3 |
| SizeInterior | 1200 - 1399 Sqft |
| Type | Row / Townhouse |
Parking
| Underground | |
| Garage |
Land
| Acreage | No |
| LandAmenities | Place Of Worship, Public Transit, Schools |
Rooms
| Level | Type | Length | Width | Dimensions |
|---|---|---|---|---|
| Second Level | Bedroom | 2.87 m | 4.34 m | 2.87 m x 4.34 m |
| Second Level | Bedroom 2 | 2.41 m | 2.84 m | 2.41 m x 2.84 m |
| Second Level | Bathroom | 1.5 m | 2.94 m | 1.5 m x 2.94 m |
| Main Level | Living Room | 2.41 m | 2.41 m | 2.41 m x 2.41 m |
| Main Level | Dining Room | 2 m | 2 m | 2 m x 2 m |
| Main Level | Kitchen | 2 m | 4.11 m | 2 m x 4.11 m |
| Ground Level | Foyer | 1.44 m | 2.46 m | 1.44 m x 2.46 m |
https://www.realtor.ca/real-estate/28956280/16-3562-colonial-drive-mississauga-erin-mills-erin-mills
Interested?
Contact us for more information
Nancy Hate
Broker
309 Lakeshore Road East
Oakville, Ontario L6J 1J3
