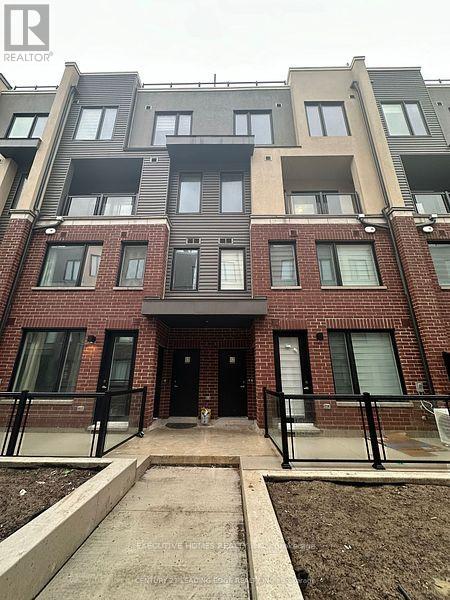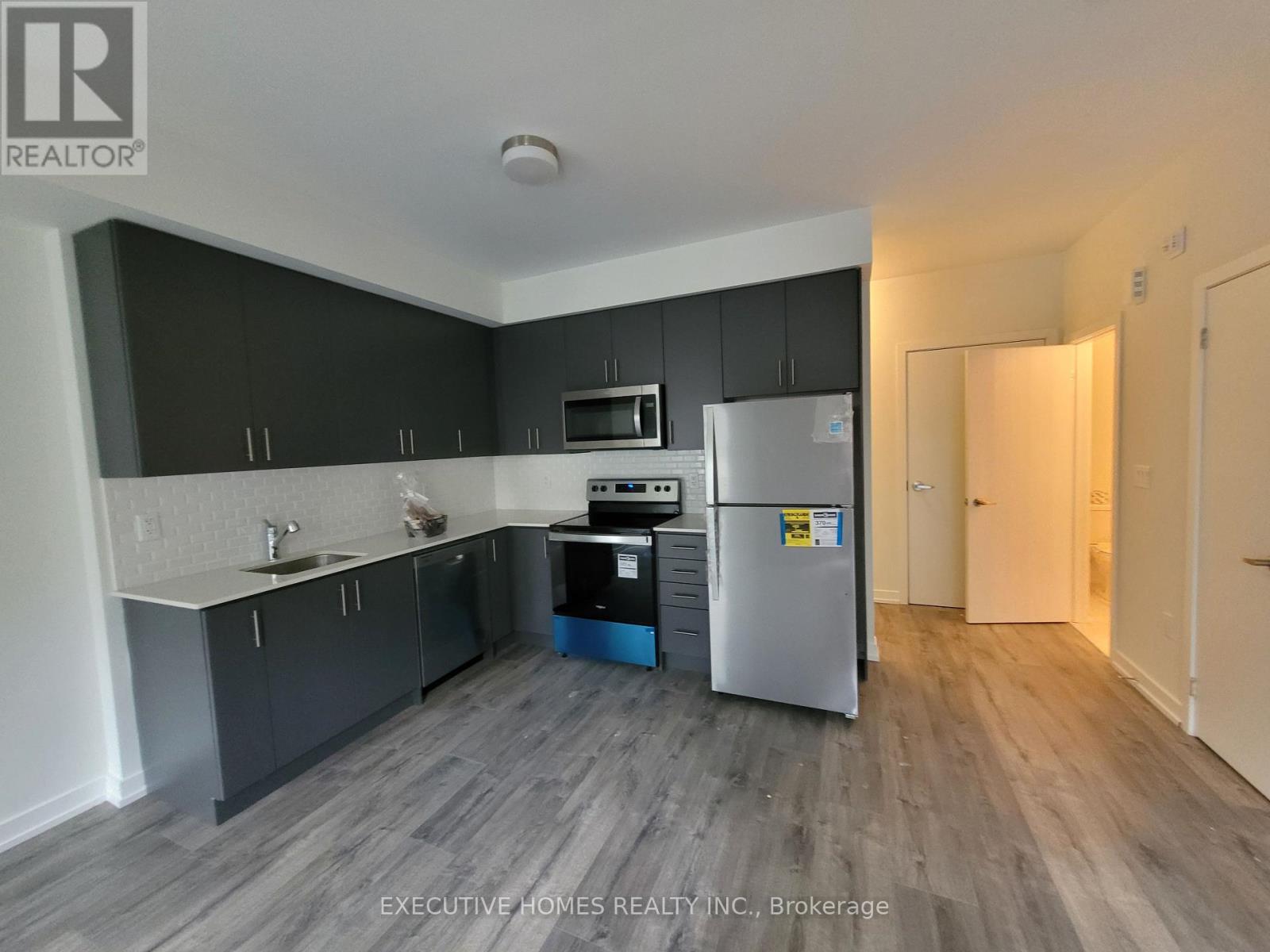16 - 3546 Colonial Drive Mississauga, Ontario L5L 0C1
2 Bedroom
3 Bathroom
1200 - 1399 sqft
Fireplace
Central Air Conditioning
Forced Air
$770,000Maintenance, Parking
$384 Monthly
Maintenance, Parking
$384 MonthlyWelcome to your new home at Sorbara's The Urbanway! This bright and spacious two-storey corner townhouse offers 2 bedrooms and almost 1380 sq ft of modern living space in the popular Erin Mills community. It's filled with natural light, plus there's a park and kids play area right outside your door! The Kitchen features stylish quartz countertops and a modern ceramic tile. (id:61852)
Property Details
| MLS® Number | W12279328 |
| Property Type | Single Family |
| Community Name | Erin Mills |
| CommunityFeatures | Pet Restrictions |
| EquipmentType | Furnace |
| ParkingSpaceTotal | 1 |
| RentalEquipmentType | Furnace |
Building
| BathroomTotal | 3 |
| BedroomsAboveGround | 2 |
| BedroomsTotal | 2 |
| Age | 0 To 5 Years |
| Appliances | Dishwasher, Dryer, Stove, Washer, Refrigerator |
| CoolingType | Central Air Conditioning |
| ExteriorFinish | Concrete, Brick |
| FireplacePresent | Yes |
| HalfBathTotal | 1 |
| HeatingFuel | Natural Gas |
| HeatingType | Forced Air |
| SizeInterior | 1200 - 1399 Sqft |
| Type | Row / Townhouse |
Parking
| Underground | |
| Garage |
Land
| Acreage | No |
Rooms
| Level | Type | Length | Width | Dimensions |
|---|---|---|---|---|
| Second Level | Primary Bedroom | 2.82 m | 4.32 m | 2.82 m x 4.32 m |
| Second Level | Bedroom 2 | 2.64 m | 2.87 m | 2.64 m x 2.87 m |
| Second Level | Bathroom | 1.5 m | 2.94 m | 1.5 m x 2.94 m |
| Second Level | Bathroom | Measurements not available | ||
| Main Level | Living Room | 4.37 m | 4.37 m | 4.37 m x 4.37 m |
| Main Level | Dining Room | 4.37 m | 4.37 m | 4.37 m x 4.37 m |
| Main Level | Kitchen | 2.18 m | 3.25 m | 2.18 m x 3.25 m |
https://www.realtor.ca/real-estate/28593905/16-3546-colonial-drive-mississauga-erin-mills-erin-mills
Interested?
Contact us for more information
Shaheen Fahd
Salesperson
Executive Homes Realty Inc.
290 Traders Blvd East #1
Mississauga, Ontario L4Z 1W7
290 Traders Blvd East #1
Mississauga, Ontario L4Z 1W7










