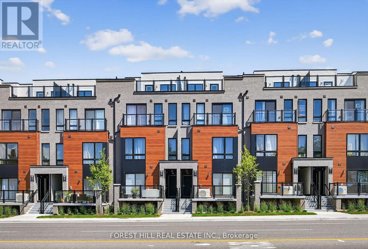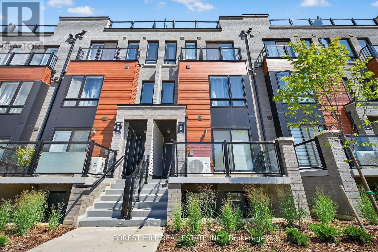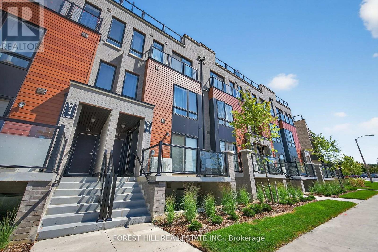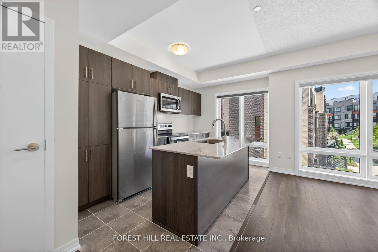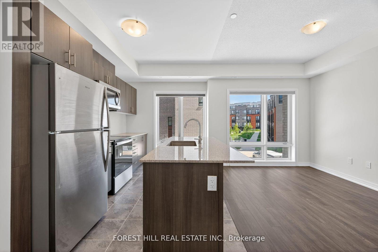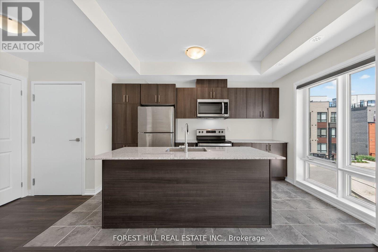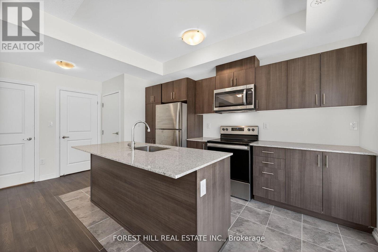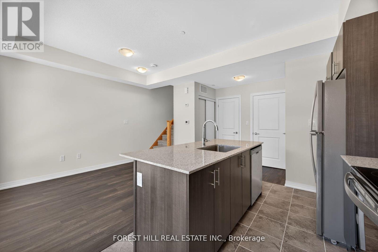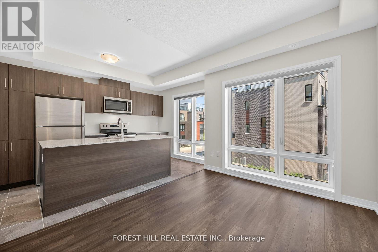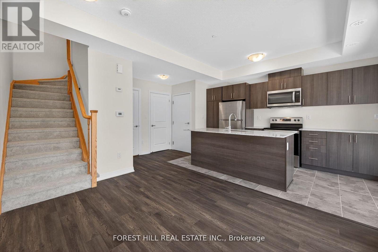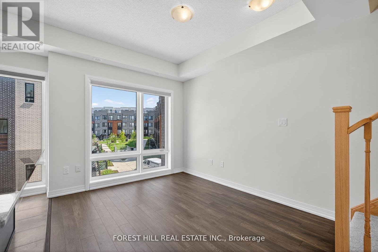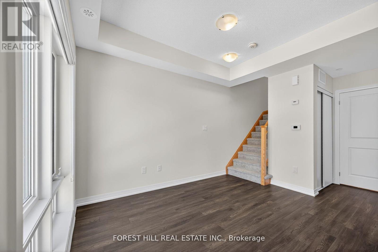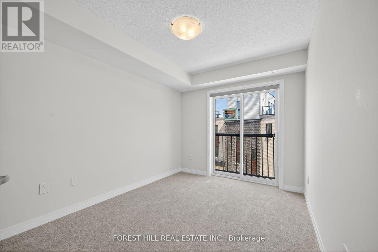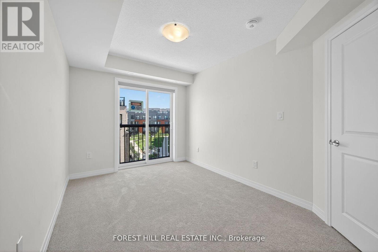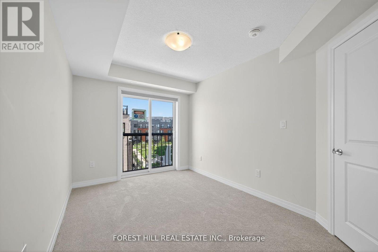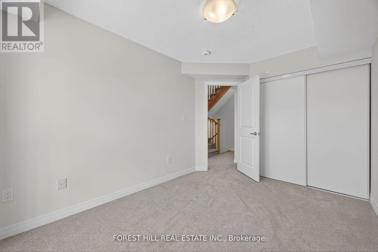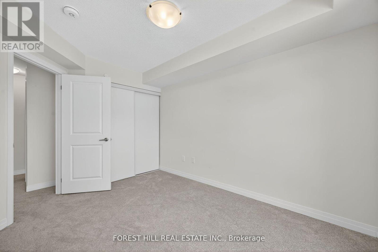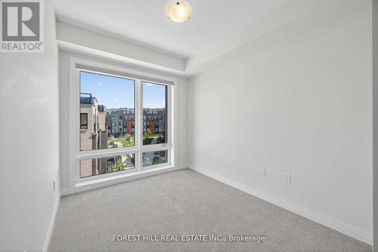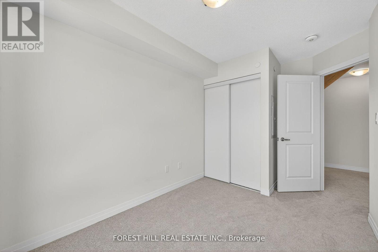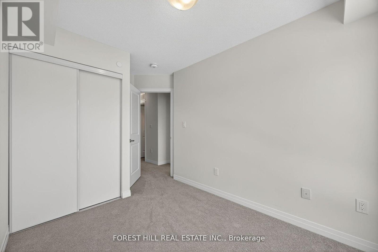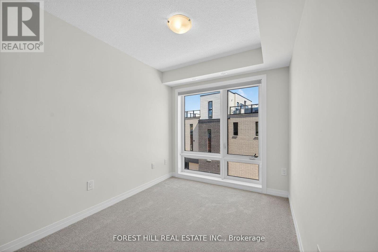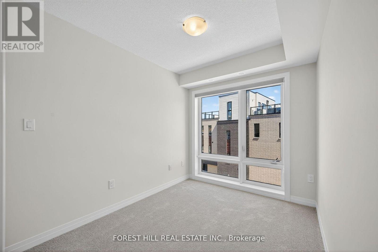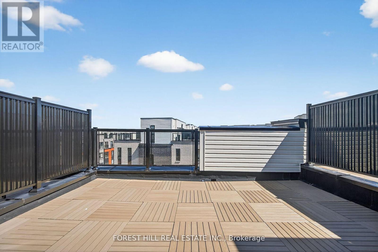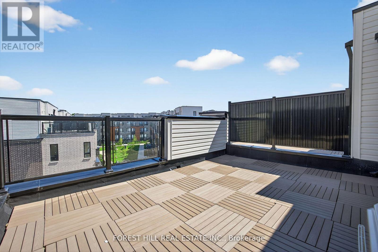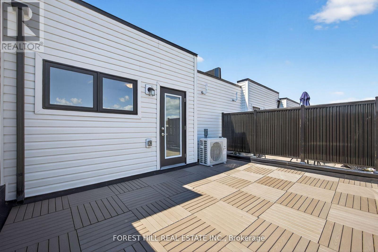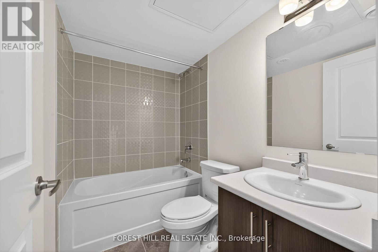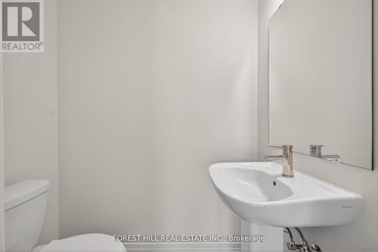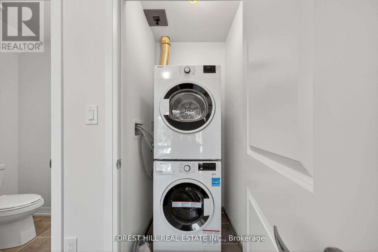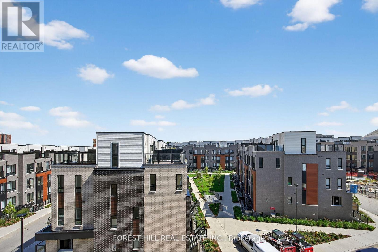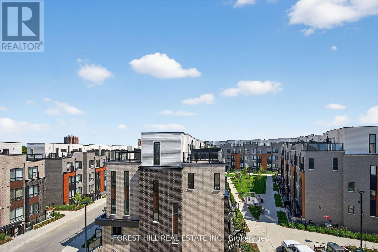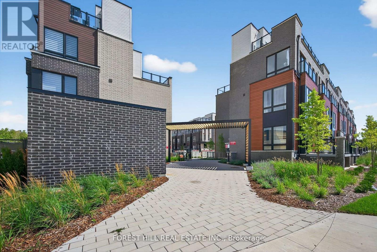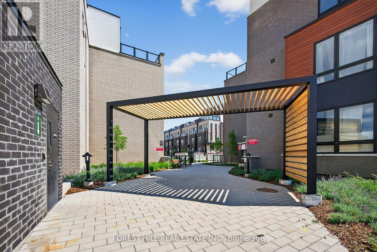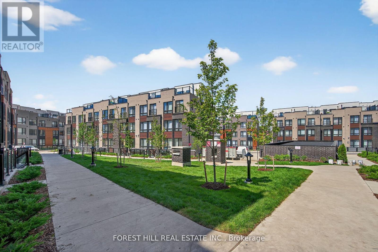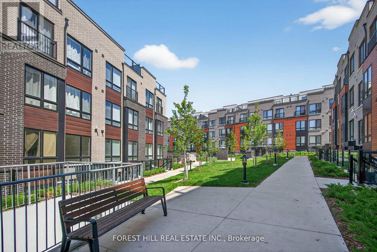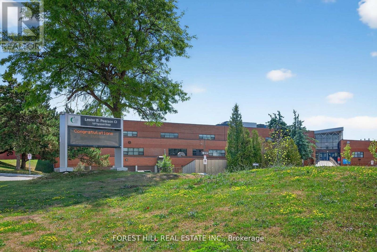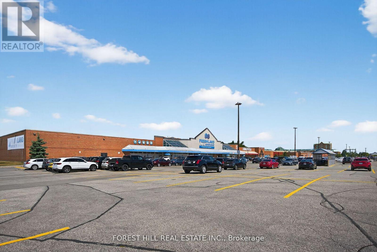16 - 165 Tapscott Road Toronto, Ontario M1B 0E8
$625,000Maintenance, Insurance
$249.43 Monthly
Maintenance, Insurance
$249.43 MonthlyMove-In Ready Brand New 2 Bedroom, 2 Bathroom Stacked Townhome in Presto Condos! A newly finished, master-planned community offering the perfect blend of comfort, convenience, and modern living. This bright, open-concept stacked townhome is ideal for first-time buyers. Premium upgraded finishes, thru-out, this home features 9 smooth ceilings, large windows overlooking the landscaped courtyard, laminate flooring in the great room, and energy-efficient stainless steel appliances. The modern kitchen includes granite countertops, a breakfast bar, and sleek cabinetry. A large private rooftop terrace with clear unobstructed views offers an inviting space to relax, dine, or host friends& family. Super low maintenance fees & Full Tarion Warranty for added peace of mind. Comfort and convenience right at your doorstep with just steps to Medical office clinics, schools, university, Colleges, shopping, parks, public transit & 401. (id:61852)
Property Details
| MLS® Number | E12433340 |
| Property Type | Single Family |
| Neigbourhood | Scarborough |
| Community Name | Malvern |
| AmenitiesNearBy | Park, Place Of Worship, Public Transit |
| CommunityFeatures | Pets Allowed With Restrictions, Community Centre |
| EquipmentType | Air Conditioner, Water Heater, Furnace |
| ParkingSpaceTotal | 1 |
| RentalEquipmentType | Air Conditioner, Water Heater, Furnace |
Building
| BathroomTotal | 3 |
| BedroomsAboveGround | 2 |
| BedroomsTotal | 2 |
| Amenities | Storage - Locker |
| Appliances | Dishwasher, Stove, Refrigerator |
| BasementType | None |
| CoolingType | Central Air Conditioning |
| ExteriorFinish | Brick, Vinyl Siding |
| FlooringType | Laminate, Tile, Carpeted |
| HalfBathTotal | 1 |
| HeatingFuel | Natural Gas |
| HeatingType | Forced Air |
| SizeInterior | 1200 - 1399 Sqft |
| Type | Row / Townhouse |
Parking
| Underground | |
| Garage |
Land
| Acreage | No |
| LandAmenities | Park, Place Of Worship, Public Transit |
Rooms
| Level | Type | Length | Width | Dimensions |
|---|---|---|---|---|
| Second Level | Great Room | 3.14 m | 3.7 m | 3.14 m x 3.7 m |
| Second Level | Kitchen | 2.13 m | 4 m | 2.13 m x 4 m |
| Second Level | Bedroom 2 | 2.17 m | 3 m | 2.17 m x 3 m |
| Second Level | Bathroom | 2 m | 3 m | 2 m x 3 m |
| Third Level | Primary Bedroom | 2.74 m | 3.66 m | 2.74 m x 3.66 m |
| Third Level | Bathroom | 2.5 m | 3.75 m | 2.5 m x 3.75 m |
https://www.realtor.ca/real-estate/28927501/16-165-tapscott-road-toronto-malvern-malvern
Interested?
Contact us for more information
Jay Sharma
Salesperson
9001 Dufferin St Unit A9
Thornhill, Ontario L4J 0H7
