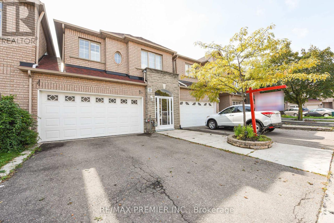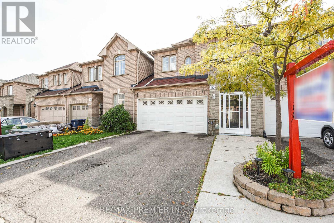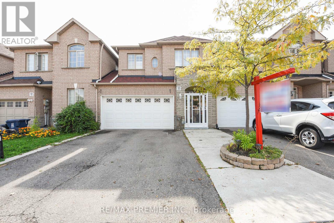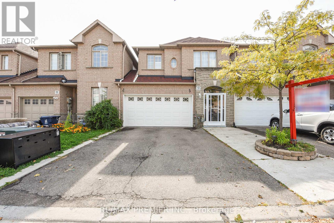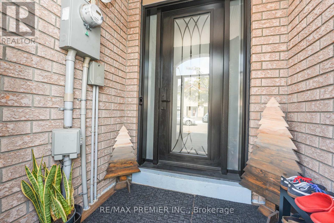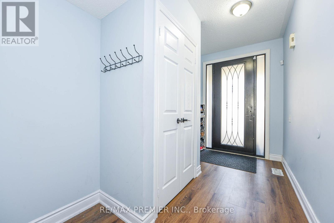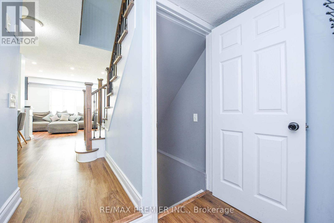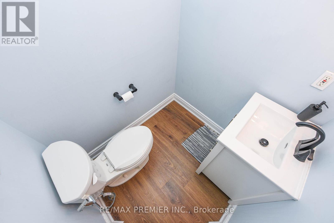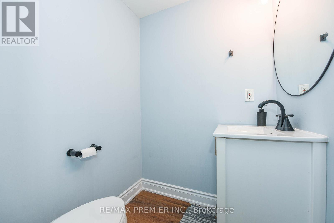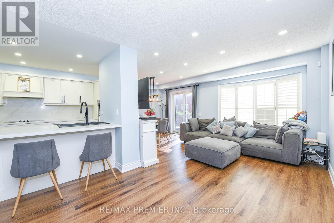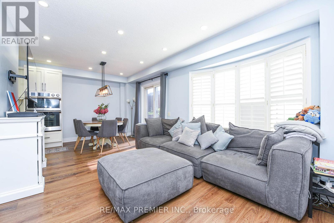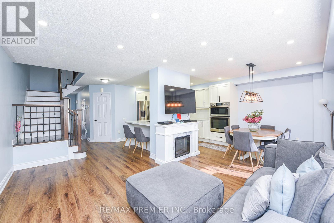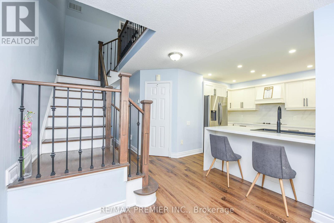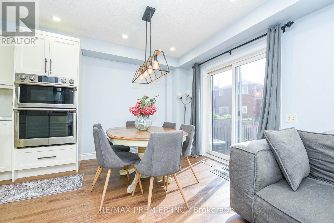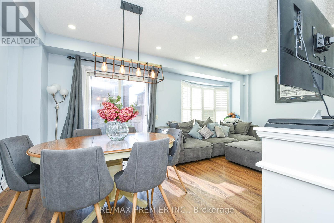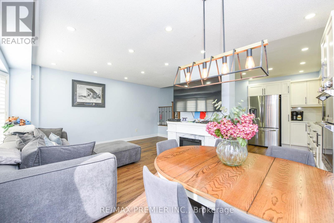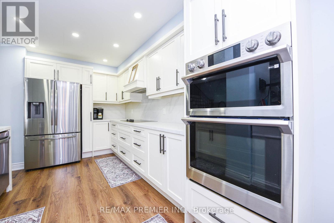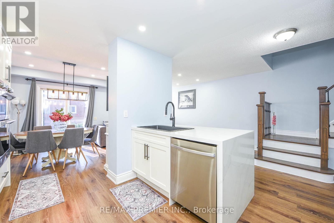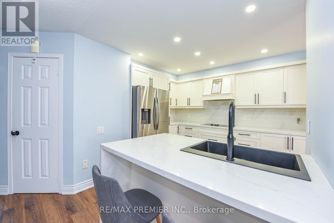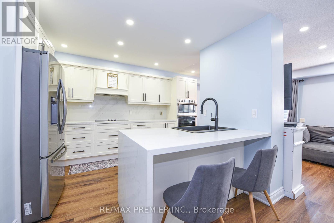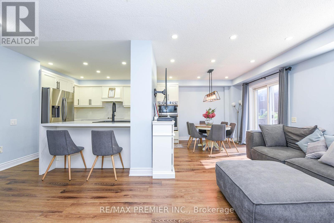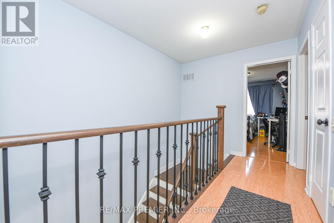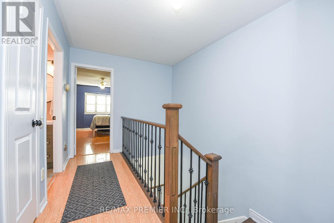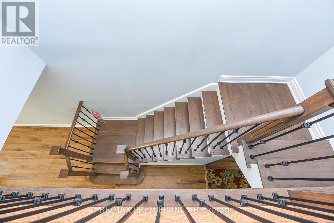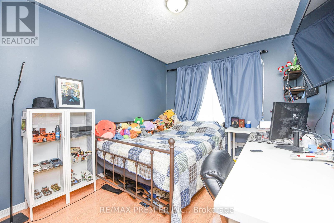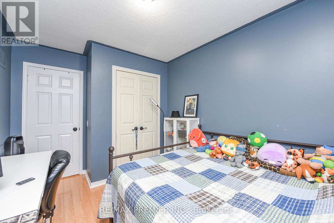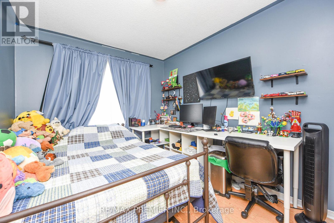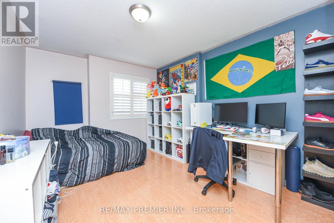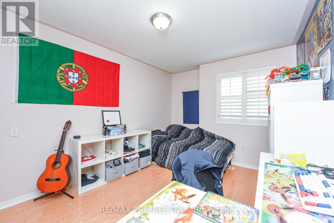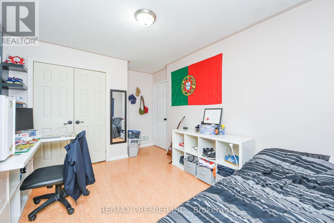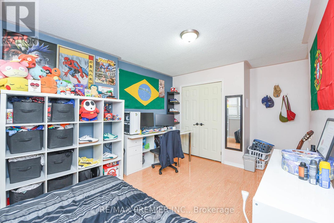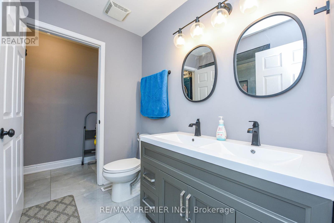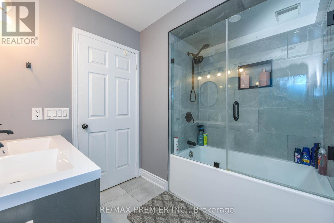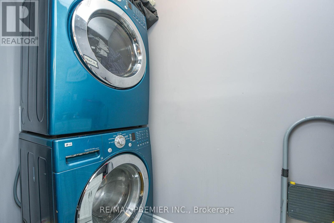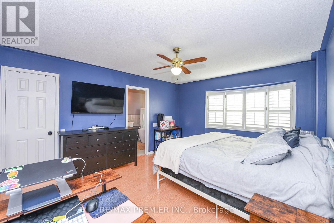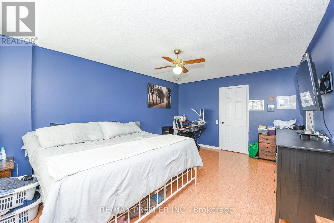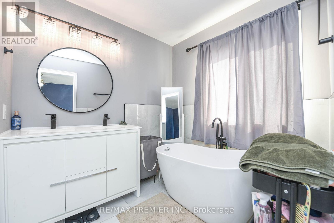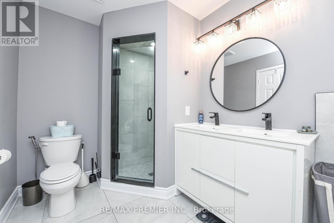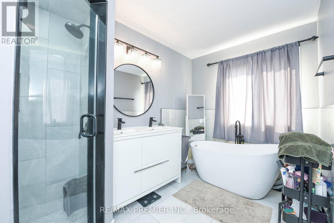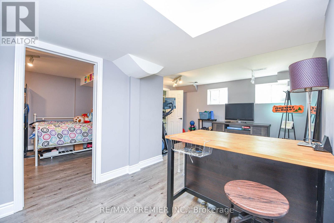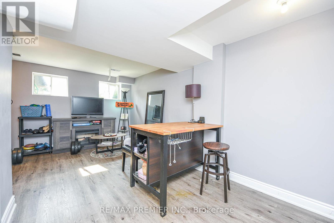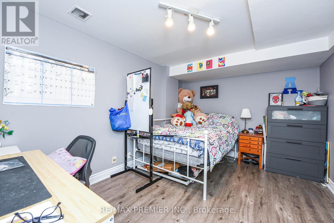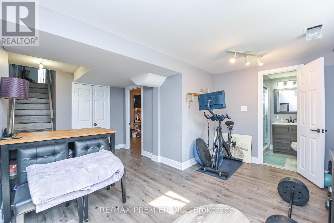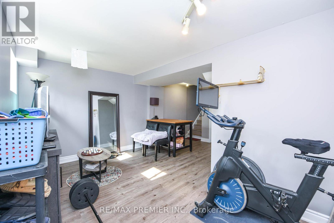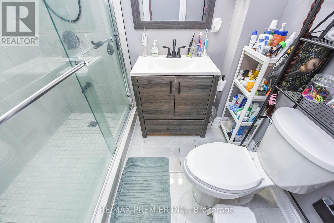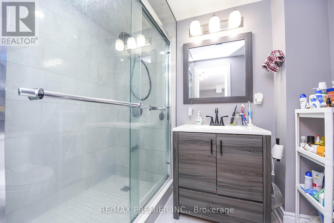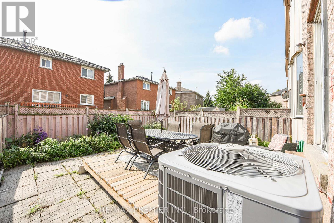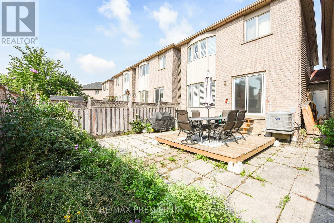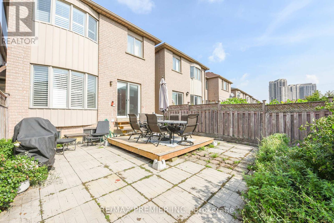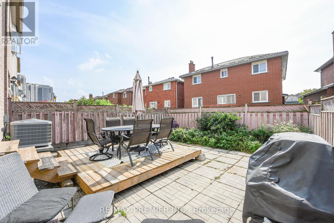4 Bedroom
4 Bathroom
1500 - 2000 sqft
Fireplace
Central Air Conditioning
Forced Air
$899,000
Bright, Spacious & Modern 3+1 bedroom freehold townhome offering the perfect mix of style, comfort, and convenience. Nestled in the desirable West Humber-Clairville / Humberwood neighbourhood , this home is ideal for growing families or those who love room to move !!!!! Tons of Upgrades !!!!! Upgraded hardwood flooring on the main floor !!!!!! Updated staircase with new railings !!!! Updated kitchen with stainless steel appliances !!!!! Updated front door with frosted glass !!!! Updated powder room !!!! Upgraded Main bathroom with B/I Laundry & Much More . Finished Basement with a bedroom, new washroom & huge closet/storage space. Easy access to major highways (427, 401, 409) and close to Toronto Pearson International Airport. Close proximity to schools, parks, green spaces (river valleys, conservation areas), and retail shopping (Woodbine Mall, nearby plazas)Within reach of Humber College, Woodbine Racetrack, and other amenities (restaurants, grocery, recreation) (id:61852)
Property Details
|
MLS® Number
|
W12422325 |
|
Property Type
|
Single Family |
|
Neigbourhood
|
Etobicoke |
|
Community Name
|
West Humber-Clairville |
|
AmenitiesNearBy
|
Hospital, Park, Public Transit, Schools |
|
CommunityFeatures
|
Community Centre |
|
EquipmentType
|
Water Heater |
|
ParkingSpaceTotal
|
4 |
|
RentalEquipmentType
|
Water Heater |
Building
|
BathroomTotal
|
4 |
|
BedroomsAboveGround
|
3 |
|
BedroomsBelowGround
|
1 |
|
BedroomsTotal
|
4 |
|
Amenities
|
Fireplace(s) |
|
Appliances
|
Water Heater, Dryer, Garage Door Opener, Microwave, Oven, Stove, Washer, Refrigerator |
|
BasementDevelopment
|
Finished |
|
BasementType
|
N/a (finished) |
|
ConstructionStyleAttachment
|
Attached |
|
CoolingType
|
Central Air Conditioning |
|
ExteriorFinish
|
Brick |
|
FireplacePresent
|
Yes |
|
FireplaceTotal
|
2 |
|
FlooringType
|
Hardwood |
|
FoundationType
|
Concrete |
|
HalfBathTotal
|
1 |
|
HeatingFuel
|
Natural Gas |
|
HeatingType
|
Forced Air |
|
StoriesTotal
|
2 |
|
SizeInterior
|
1500 - 2000 Sqft |
|
Type
|
Row / Townhouse |
|
UtilityWater
|
Municipal Water |
Parking
Land
|
Acreage
|
No |
|
FenceType
|
Fenced Yard |
|
LandAmenities
|
Hospital, Park, Public Transit, Schools |
|
Sewer
|
Sanitary Sewer |
|
SizeDepth
|
79 Ft ,6 In |
|
SizeFrontage
|
24 Ft |
|
SizeIrregular
|
24 X 79.5 Ft |
|
SizeTotalText
|
24 X 79.5 Ft |
|
ZoningDescription
|
Residential |
Rooms
| Level |
Type |
Length |
Width |
Dimensions |
|
Basement |
Family Room |
4.81 m |
2.37 m |
4.81 m x 2.37 m |
|
Basement |
Bedroom |
2.79 m |
3.9 m |
2.79 m x 3.9 m |
|
Main Level |
Living Room |
4.46 m |
2.65 m |
4.46 m x 2.65 m |
|
Main Level |
Dining Room |
2.42 m |
3.16 m |
2.42 m x 3.16 m |
|
Main Level |
Kitchen |
3.12 m |
4.1 m |
3.12 m x 4.1 m |
|
Main Level |
Foyer |
3.78 m |
1.16 m |
3.78 m x 1.16 m |
|
Upper Level |
Primary Bedroom |
5.04 m |
3.66 m |
5.04 m x 3.66 m |
|
Upper Level |
Bedroom 2 |
4.45 m |
3.03 m |
4.45 m x 3.03 m |
|
Upper Level |
Bedroom 3 |
3.03 m |
2.6 m |
3.03 m x 2.6 m |
https://www.realtor.ca/real-estate/28903328/15d-view-green-crescent-toronto-west-humber-clairville-west-humber-clairville
