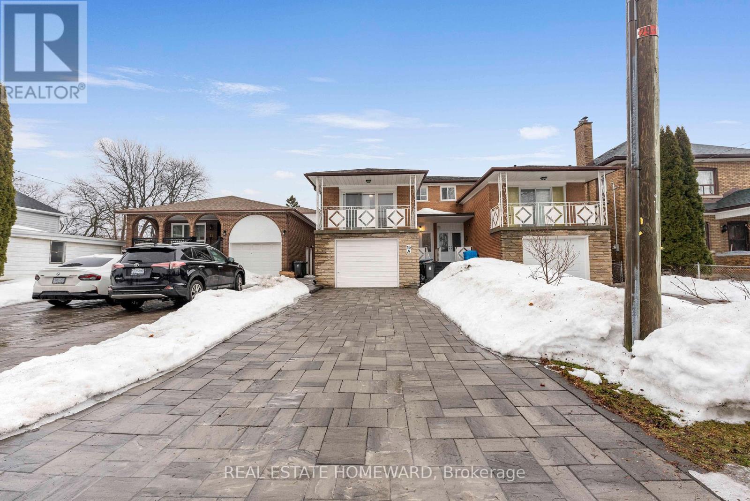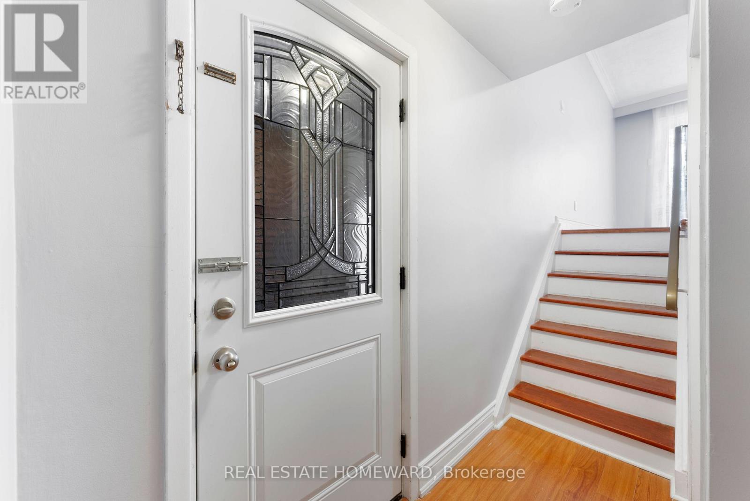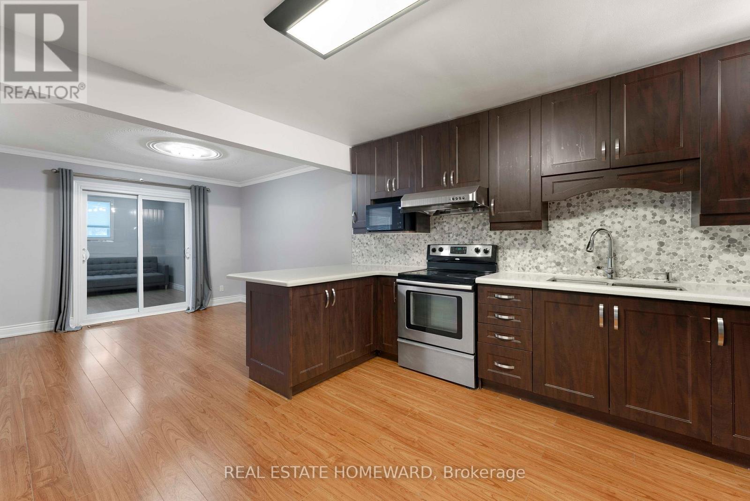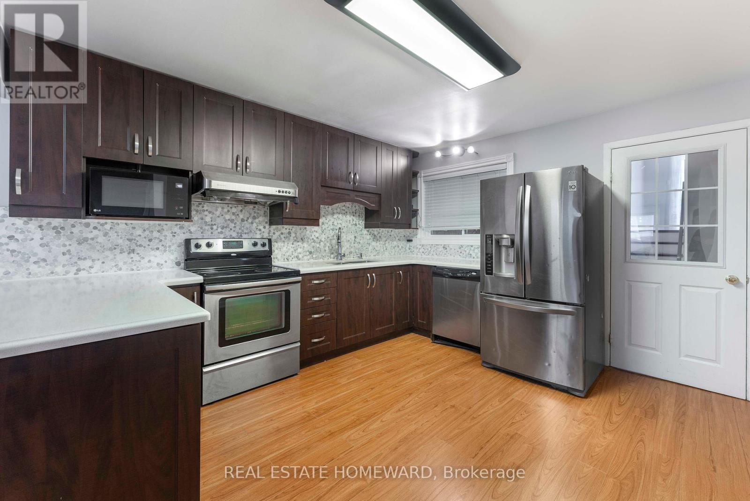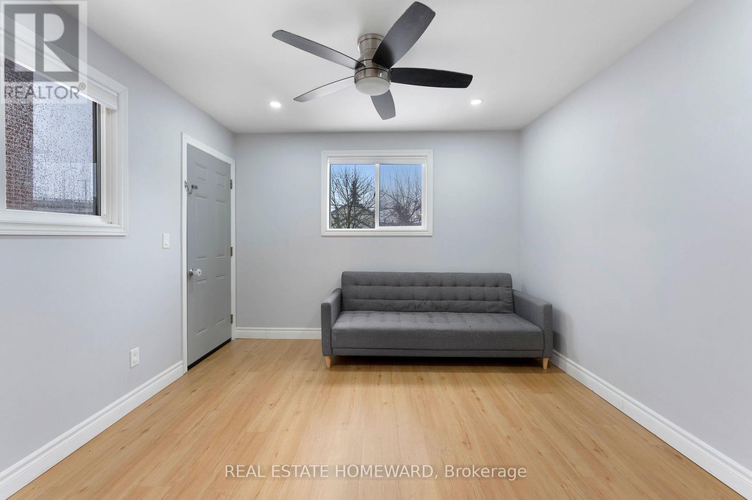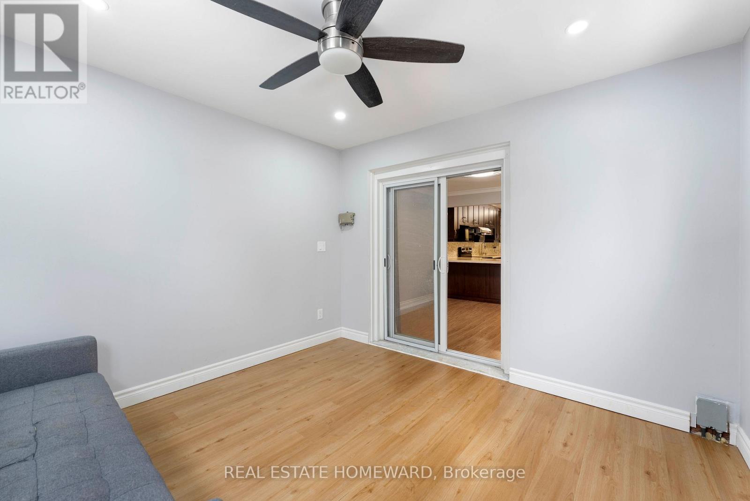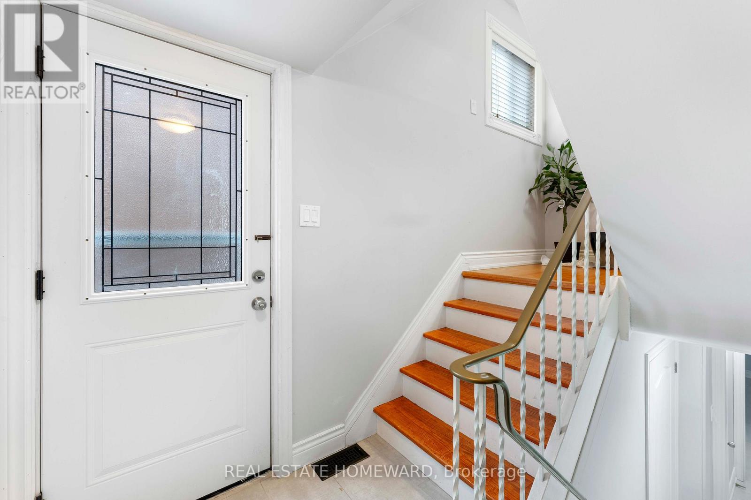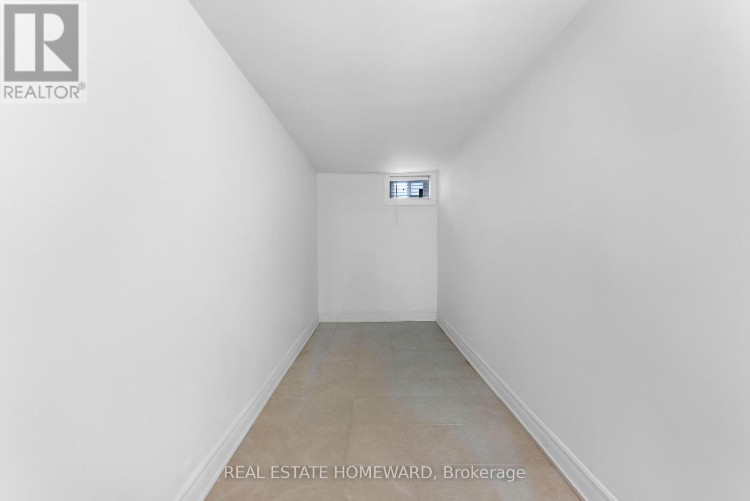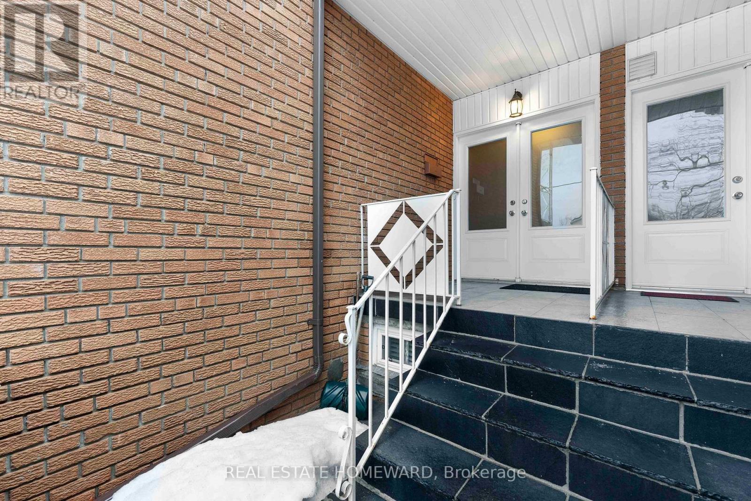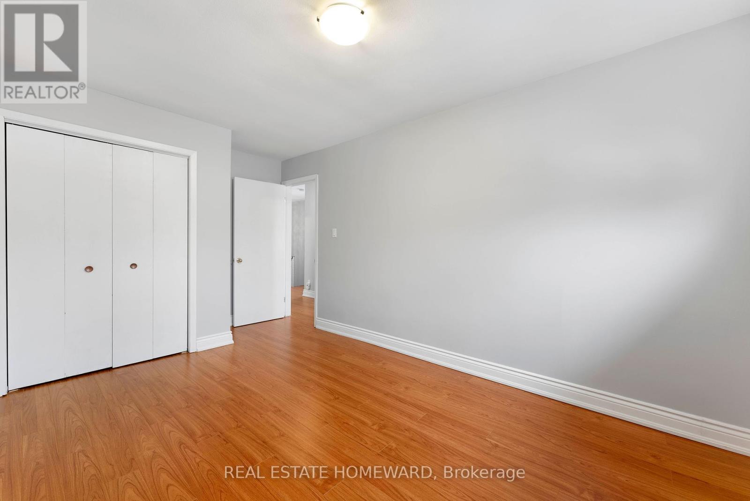15a Davidson Avenue Toronto, Ontario M1K 1C2
$799,999
Spacious & Versatile Semi-Detached Perfect For Multi-Generational Living! Welcome to this Bright & Spacious 3 Bedroom, 3 bathroom, Semi-Detached Home in the Heart of Clairleas-Birchmount, design for family comfort & entertaining! Featuring an attached Garage, a finished basement with a separate entrance-ideal for extending family or rental income-and an open-concept kitchen with a walk-out to a covered two windows sunroom patio, this home is perfect for hosting gatherings and everyday living. The elevated living room over the garage offers a cozy retreat with a walk-out balcony, where you can enjoy morning coffee or unwind with a glass of wine in the evening. A cold room (cantina) provides extra storage, perfect for preserving groceries or a future wine cellar. Prime Location! Just minutes to top schools, shopping plazas, places of worship, and convenient transit access for an east commute to downtown. Don't miss out! Offer presentation May 30th at 7pm, please register by 5pm. (id:61852)
Property Details
| MLS® Number | E12007214 |
| Property Type | Single Family |
| Neigbourhood | Scarborough |
| Community Name | Clairlea-Birchmount |
| ParkingSpaceTotal | 5 |
Building
| BathroomTotal | 3 |
| BedroomsAboveGround | 3 |
| BedroomsTotal | 3 |
| Appliances | Dishwasher, Dryer, Microwave, Hood Fan, Stove, Washer, Refrigerator |
| BasementDevelopment | Finished |
| BasementType | N/a (finished) |
| ConstructionStyleAttachment | Semi-detached |
| CoolingType | Central Air Conditioning |
| ExteriorFinish | Brick |
| FlooringType | Hardwood, Carpeted |
| FoundationType | Concrete |
| HalfBathTotal | 1 |
| HeatingFuel | Natural Gas |
| HeatingType | Forced Air |
| StoriesTotal | 2 |
| SizeInterior | 1500 - 2000 Sqft |
| Type | House |
| UtilityWater | Municipal Water |
Parking
| Garage |
Land
| Acreage | No |
| Sewer | Sanitary Sewer |
| SizeDepth | 155 Ft |
| SizeFrontage | 25 Ft |
| SizeIrregular | 25 X 155 Ft |
| SizeTotalText | 25 X 155 Ft |
Rooms
| Level | Type | Length | Width | Dimensions |
|---|---|---|---|---|
| Second Level | Primary Bedroom | 4.13 m | 3.06 m | 4.13 m x 3.06 m |
| Second Level | Bedroom 2 | 4.9 m | 3.2 m | 4.9 m x 3.2 m |
| Second Level | Bedroom 3 | 3.59 m | 2.84 m | 3.59 m x 2.84 m |
| Basement | Recreational, Games Room | 5.19 m | 3.63 m | 5.19 m x 3.63 m |
| Basement | Laundry Room | 3.91 m | 1.99 m | 3.91 m x 1.99 m |
| Basement | Cold Room | 1.24 m | 3.96 m | 1.24 m x 3.96 m |
| Ground Level | Dining Room | 3.24 m | 2.59 m | 3.24 m x 2.59 m |
| Ground Level | Kitchen | 3.94 m | 3.76 m | 3.94 m x 3.76 m |
| Ground Level | Living Room | 4.91 m | 3.98 m | 4.91 m x 3.98 m |
Interested?
Contact us for more information
Kenny Ghotra
Broker
1858 Queen Street E.
Toronto, Ontario M4L 1H1
Baldo Minaudo
Broker
1858 Queen Street E.
Toronto, Ontario M4L 1H1
