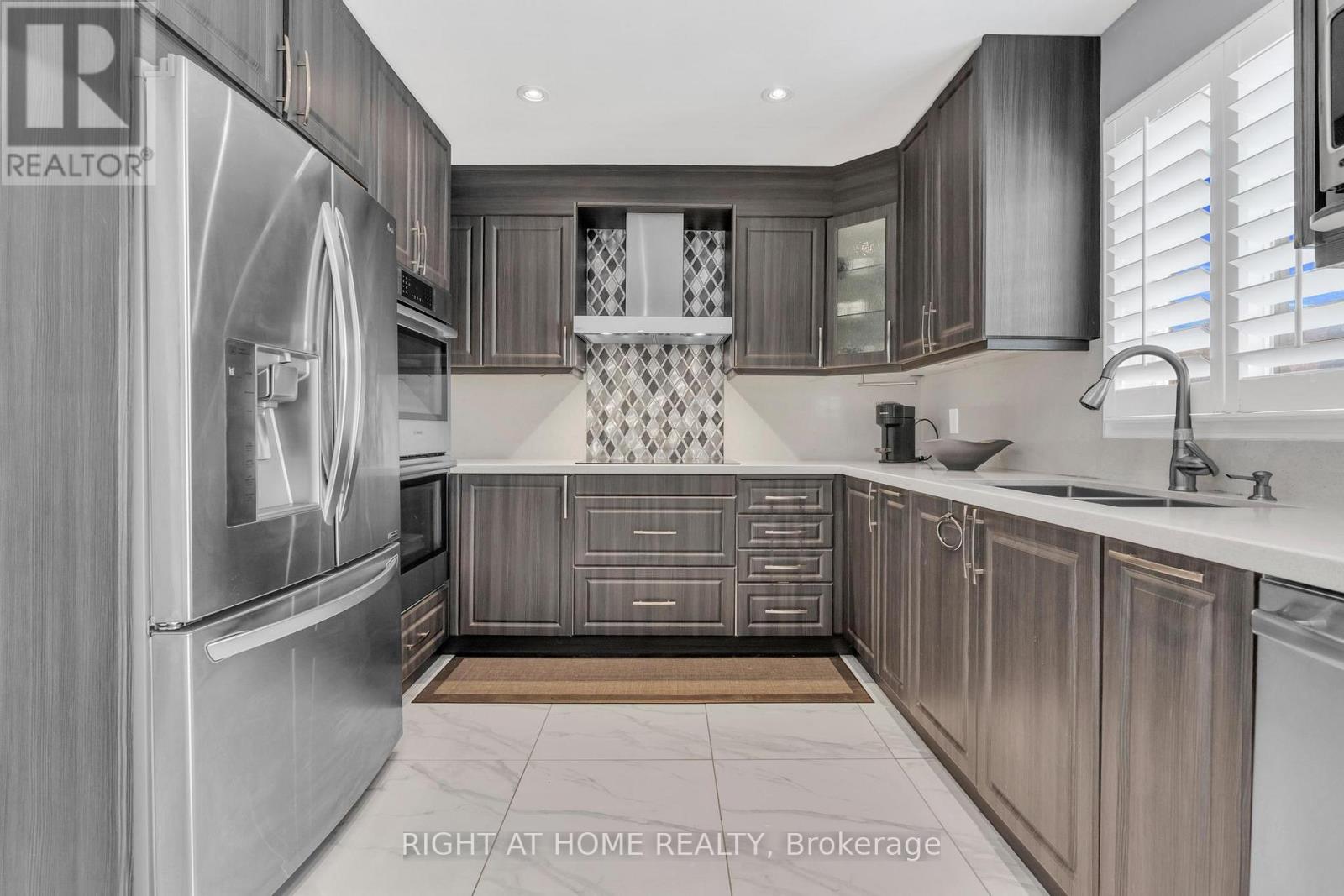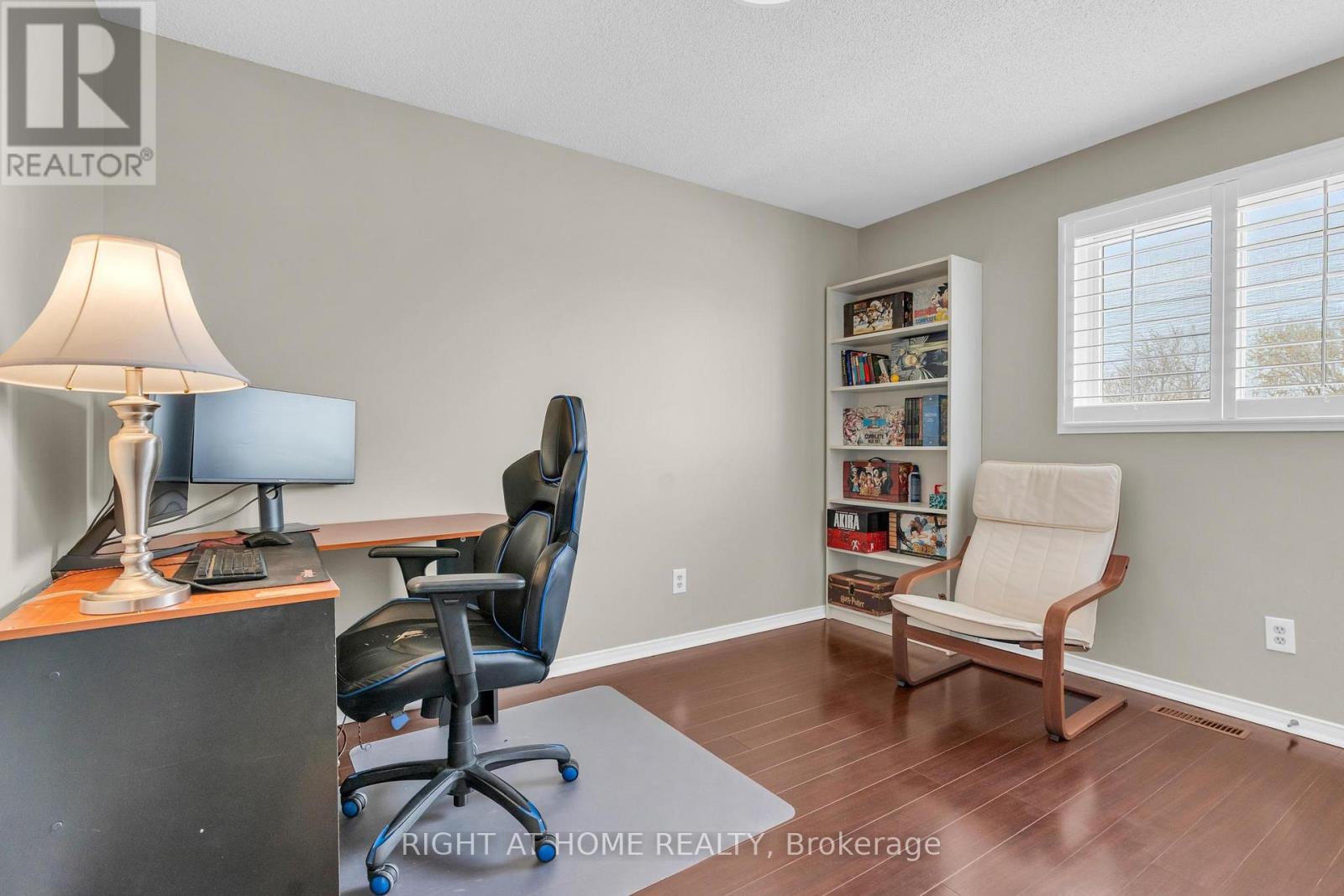1595 Meadowfield Crescent Mississauga, Ontario L5M 4T5
$1,375,000
Live where Luxury meets Location!!! Welcome to this beautifully renovated, fully brick detached home with modern interiors in the heart of Mississauga's highly sought-after East Credit Community. This spacious home features 4+1 bedrooms, 4 bathrooms, elegant hardwood and engineered floors on both levels, and a soaring ceiling in the grand foyer. The Chef-inspired kitchen is equipped with Granite Countertops, Stainless Steel Appliances and a breakfast area with a walkout to the deck, perfect for morning coffee or outdoor dining. Enjoy a separate family room with a cozy wood-burning fireplace, direct garage access, and a professionally landscaped backyard featuring a deck, gazebo, and fully fenced yard perfect for entertaining or unwinding. The finished basement offers a 1-bedroom apartment with a private side entrance, plus a versatile recreational room ideal for a home office, gym, or media lounge. Located on a quiet child-safe crescent, walking distance to Top-rated Schools, Parks, Trails, Shopping and Heartland Town Centre. Minutes to Hwy 401, 403, 407 with transit at your doorstep. SEE IT TO BELIEVE IT. DON'T MISS OUT BEFORE IT'S GONE! (id:61852)
Open House
This property has open houses!
2:00 pm
Ends at:4:00 pm
2:00 pm
Ends at:4:00 pm
Property Details
| MLS® Number | W12114835 |
| Property Type | Single Family |
| Neigbourhood | Streetsville |
| Community Name | East Credit |
| AmenitiesNearBy | Park, Public Transit, Schools |
| CommunityFeatures | Community Centre |
| Features | Carpet Free, Gazebo, In-law Suite |
| ParkingSpaceTotal | 4 |
Building
| BathroomTotal | 4 |
| BedroomsAboveGround | 4 |
| BedroomsBelowGround | 1 |
| BedroomsTotal | 5 |
| Age | 31 To 50 Years |
| Amenities | Fireplace(s) |
| Appliances | Oven - Built-in, Water Heater, Cooktop, Dishwasher, Dryer, Oven, Hood Fan, Stove, Two Washers, Two Refrigerators |
| BasementDevelopment | Finished |
| BasementFeatures | Separate Entrance |
| BasementType | N/a (finished) |
| ConstructionStyleAttachment | Detached |
| CoolingType | Central Air Conditioning |
| ExteriorFinish | Brick |
| FireplacePresent | Yes |
| FireplaceTotal | 2 |
| FlooringType | Hardwood, Laminate, Porcelain Tile |
| FoundationType | Concrete |
| HalfBathTotal | 1 |
| HeatingFuel | Natural Gas |
| HeatingType | Forced Air |
| StoriesTotal | 2 |
| SizeInterior | 2000 - 2500 Sqft |
| Type | House |
| UtilityWater | Municipal Water |
Parking
| Attached Garage | |
| Garage |
Land
| Acreage | No |
| FenceType | Fenced Yard |
| LandAmenities | Park, Public Transit, Schools |
| Sewer | Sanitary Sewer |
| SizeDepth | 109 Ft ,10 In |
| SizeFrontage | 41 Ft ,6 In |
| SizeIrregular | 41.5 X 109.9 Ft |
| SizeTotalText | 41.5 X 109.9 Ft|under 1/2 Acre |
Rooms
| Level | Type | Length | Width | Dimensions |
|---|---|---|---|---|
| Second Level | Primary Bedroom | 5 m | 3.35 m | 5 m x 3.35 m |
| Second Level | Bedroom 2 | 4.16 m | 3.1 m | 4.16 m x 3.1 m |
| Second Level | Bedroom 3 | 4.26 m | 3.05 m | 4.26 m x 3.05 m |
| Second Level | Bedroom 4 | 3.55 m | 3.35 m | 3.55 m x 3.35 m |
| Basement | Recreational, Games Room | 8.84 m | 2.84 m | 8.84 m x 2.84 m |
| Basement | Living Room | 6.71 m | 4.57 m | 6.71 m x 4.57 m |
| Basement | Bedroom 5 | 3.74 m | 2.92 m | 3.74 m x 2.92 m |
| Main Level | Living Room | 7.62 m | 3.35 m | 7.62 m x 3.35 m |
| Main Level | Dining Room | 7.62 m | 3.35 m | 7.62 m x 3.35 m |
| Main Level | Kitchen | 5.84 m | 3.12 m | 5.84 m x 3.12 m |
| Main Level | Family Room | 6.4 m | 3.12 m | 6.4 m x 3.12 m |
| Main Level | Laundry Room | 3.05 m | 1.7 m | 3.05 m x 1.7 m |
Interested?
Contact us for more information
Muhammad Imran Tabassam
Salesperson
1396 Don Mills Rd Unit B-121
Toronto, Ontario M3B 0A7



















































