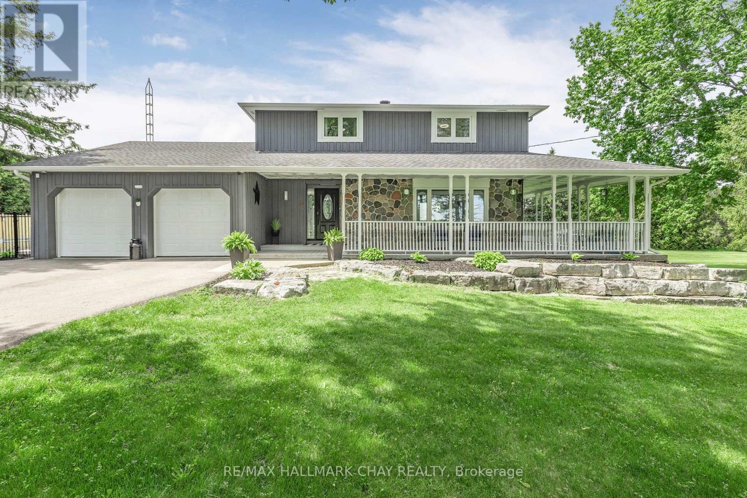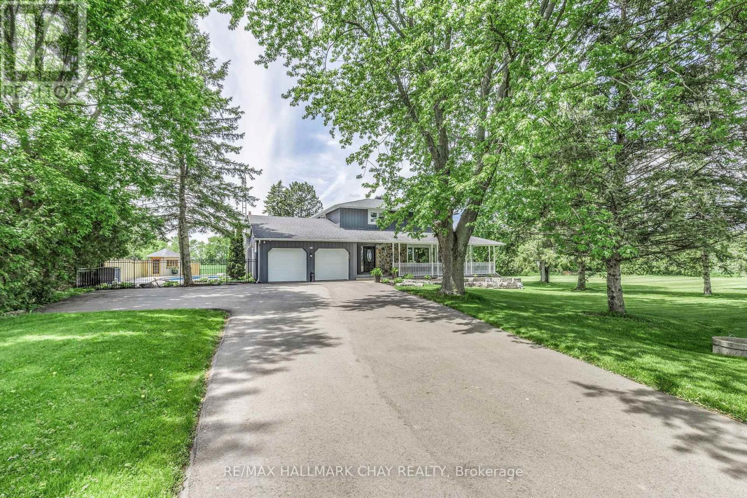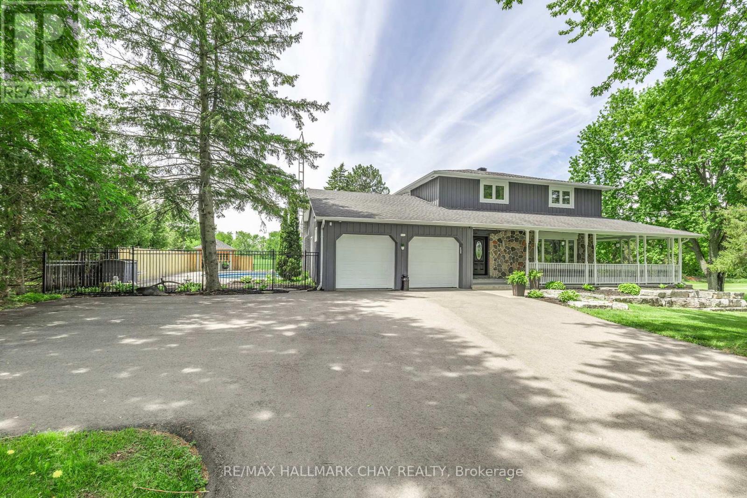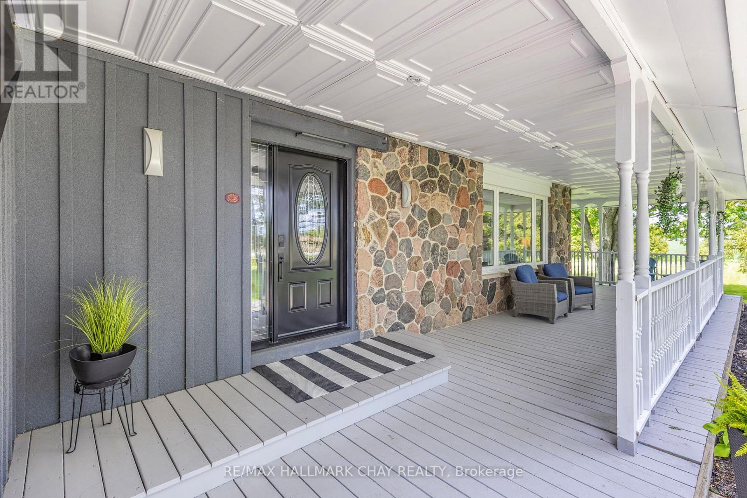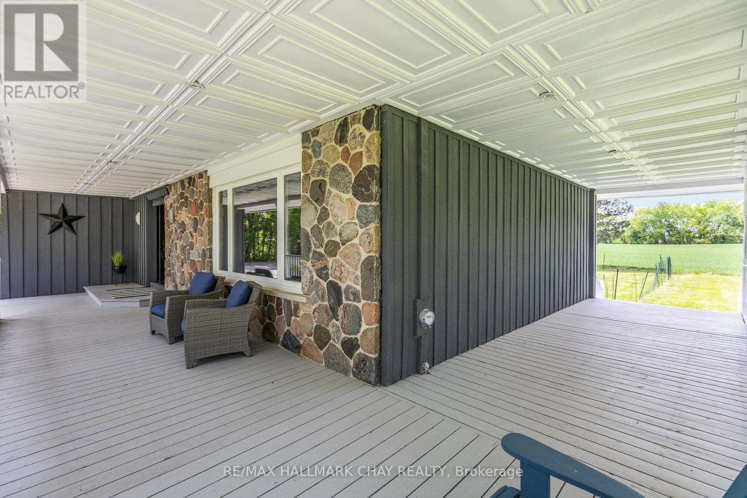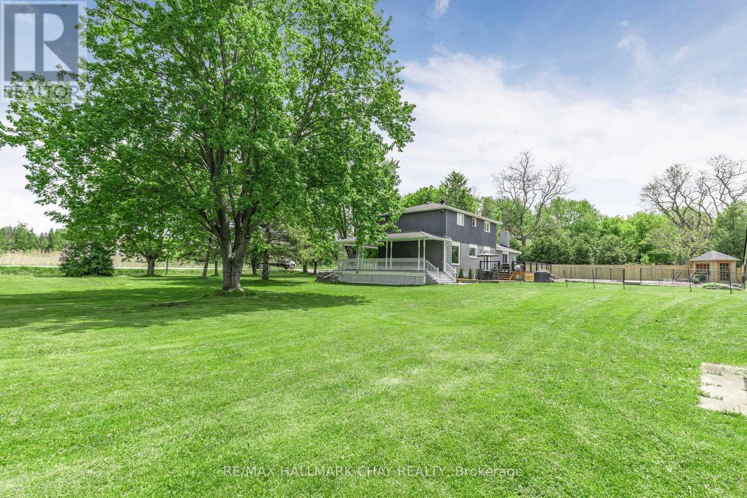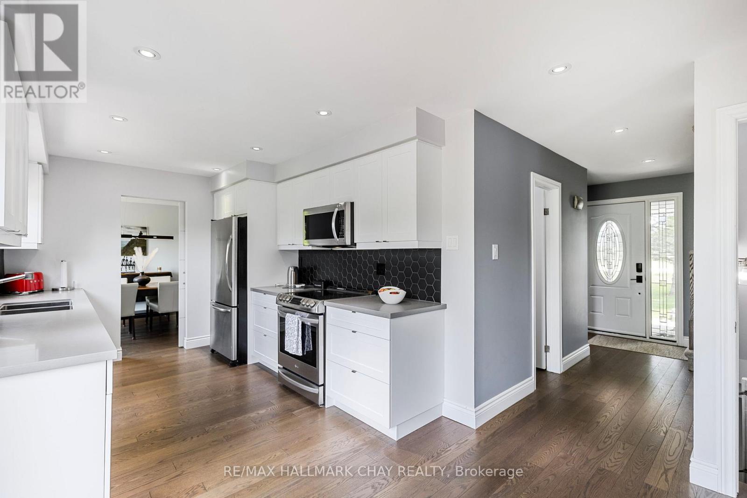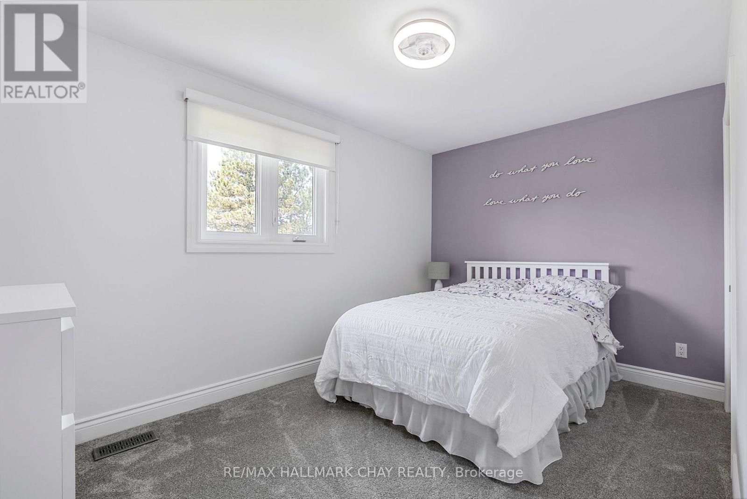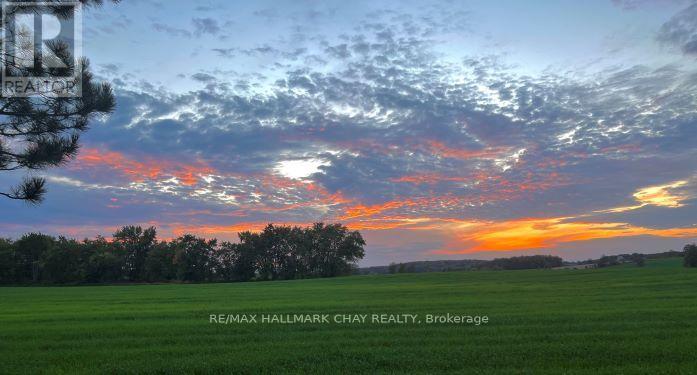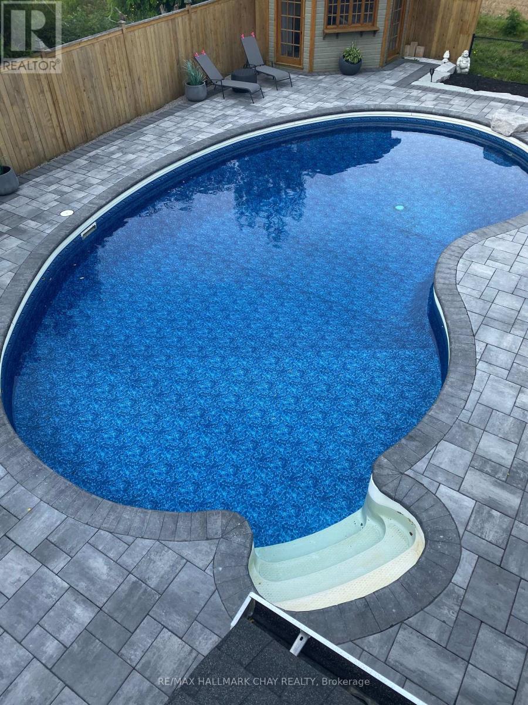1592 Sideroad 15 New Tecumseth, Ontario L0G 1W0
$1,549,900
The perfect "manageable" country home and property. Private with a stunning setting surrounding this paradise. Beautiful curb appeal as you come up the driveway to an immaculate home with a gorgeous large wrap around covered porch with soffit pot lights. Ideal for some shade on hot summer days and you want some peace. Easy to manage and cut yard, with mature trees and extra large fenced in-ground pool with large patio area around it, 2 walkouts to the deck that overlooks the beautiful country side with stunning sunset views. Inside is as perfect as the photos show it, just move in and go for a swim !! A great family home to entertain friends and family this summer with a fun pool party and lots of yard space for games, kids and pets. 4 bedrooms, cozy basement rec room, lot's of storage and a bright main floor. This is a home you will not regret living in. (id:61852)
Property Details
| MLS® Number | N12185802 |
| Property Type | Single Family |
| Community Name | Rural New Tecumseth |
| CommunityFeatures | School Bus |
| Features | Level |
| ParkingSpaceTotal | 10 |
| PoolType | Inground Pool |
| Structure | Deck, Porch, Shed |
Building
| BathroomTotal | 2 |
| BedroomsAboveGround | 4 |
| BedroomsTotal | 4 |
| Amenities | Fireplace(s) |
| Appliances | Garage Door Opener Remote(s), Water Softener, Dryer, Stove, Washer, Refrigerator |
| BasementDevelopment | Finished |
| BasementType | N/a (finished) |
| ConstructionStyleAttachment | Detached |
| CoolingType | Central Air Conditioning |
| ExteriorFinish | Stone, Brick |
| FireplacePresent | Yes |
| FireplaceTotal | 2 |
| FlooringType | Hardwood, Carpeted, Vinyl |
| FoundationType | Block |
| HalfBathTotal | 1 |
| HeatingFuel | Oil |
| HeatingType | Forced Air |
| StoriesTotal | 2 |
| SizeInterior | 1500 - 2000 Sqft |
| Type | House |
| UtilityWater | Dug Well |
Parking
| Attached Garage | |
| Garage |
Land
| Acreage | No |
| Sewer | Septic System |
| SizeDepth | 189 Ft ,10 In |
| SizeFrontage | 300 Ft |
| SizeIrregular | 300 X 189.9 Ft ; 1.3 Acres |
| SizeTotalText | 300 X 189.9 Ft ; 1.3 Acres |
| ZoningDescription | A1 |
Rooms
| Level | Type | Length | Width | Dimensions |
|---|---|---|---|---|
| Second Level | Bedroom | 3.4 m | 3.26 m | 3.4 m x 3.26 m |
| Second Level | Bedroom | 3.5 m | 3.45 m | 3.5 m x 3.45 m |
| Second Level | Bedroom | 5.89 m | 4.61 m | 5.89 m x 4.61 m |
| Second Level | Bedroom | 3.87 m | 3.26 m | 3.87 m x 3.26 m |
| Basement | Recreational, Games Room | 6.98 m | 3.07 m | 6.98 m x 3.07 m |
| Basement | Laundry Room | 5.6 m | 2.89 m | 5.6 m x 2.89 m |
| Ground Level | Living Room | 6.67 m | 3.45 m | 6.67 m x 3.45 m |
| Ground Level | Family Room | 6.56 m | 3.98 m | 6.56 m x 3.98 m |
| Ground Level | Kitchen | 6.67 m | 3.05 m | 6.67 m x 3.05 m |
| Ground Level | Dining Room | 3.07 m | 2.87 m | 3.07 m x 2.87 m |
Utilities
| Electricity | Installed |
https://www.realtor.ca/real-estate/28394160/1592-sideroad-15-new-tecumseth-rural-new-tecumseth
Interested?
Contact us for more information
Craig Butcher
Broker
22 Queen St South
Tottenham, Ontario L0G 1W0
Kyle Butcher
Salesperson
22 Queen St South
Tottenham, Ontario L0G 1W0
