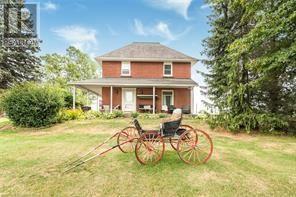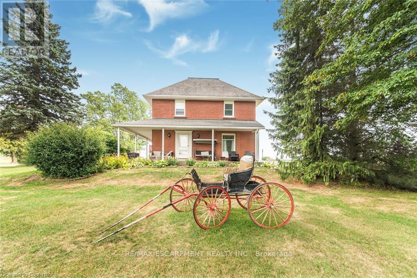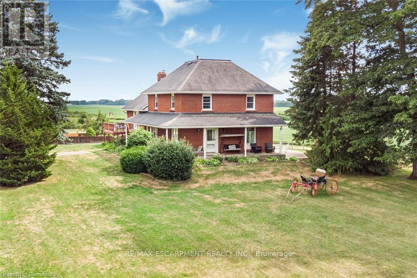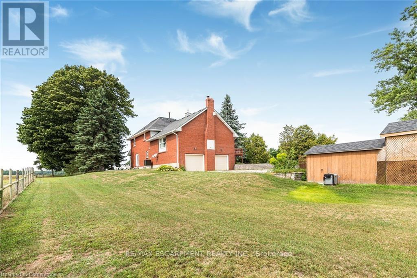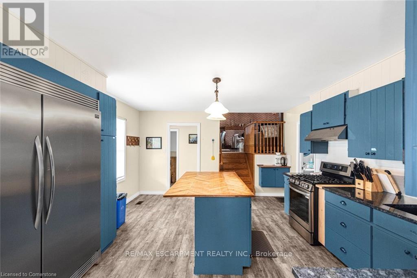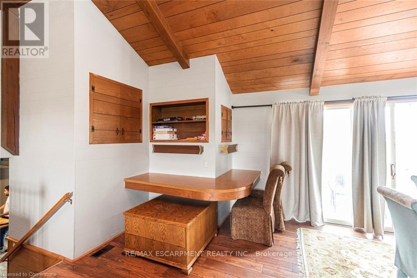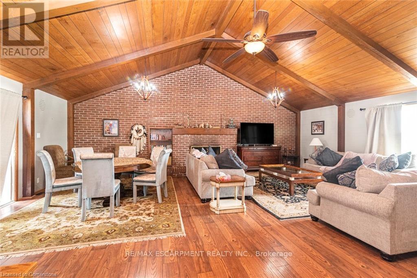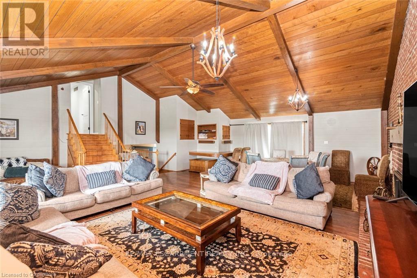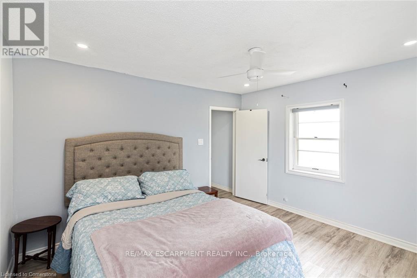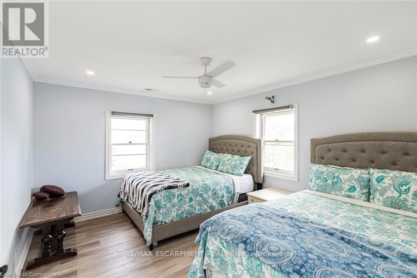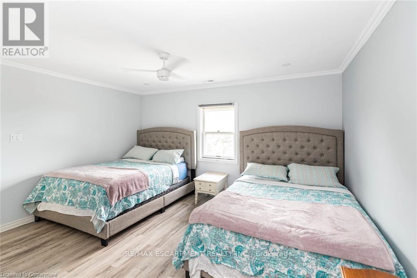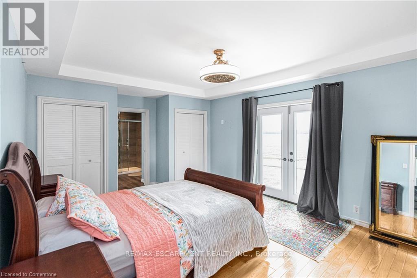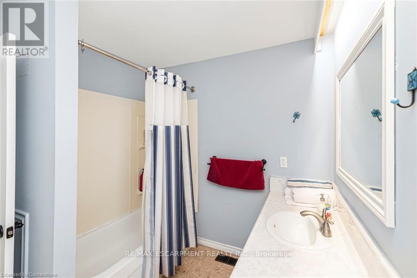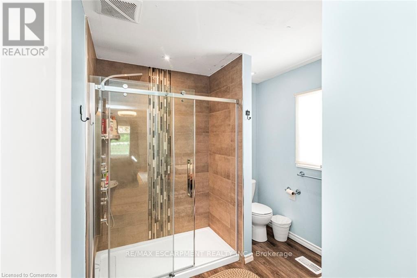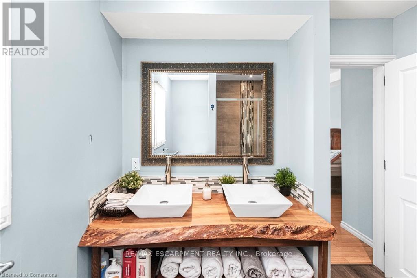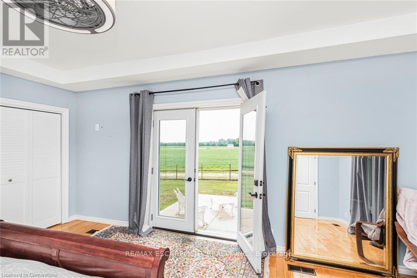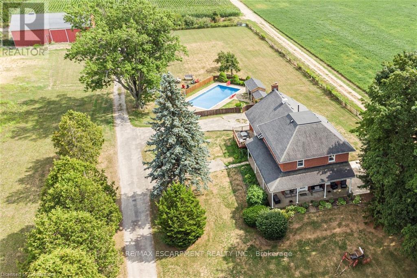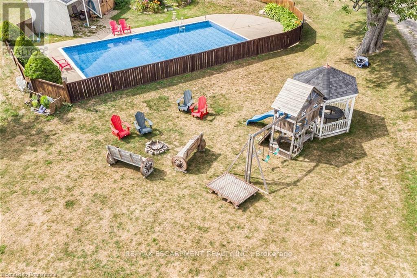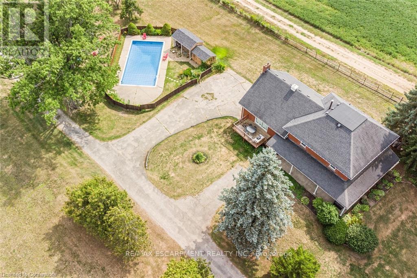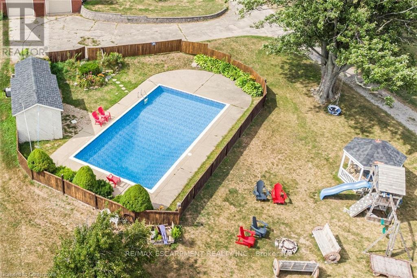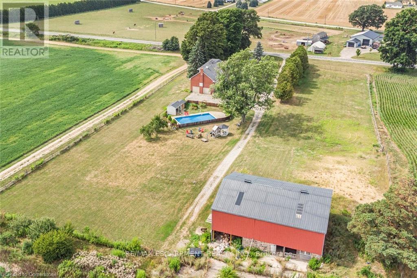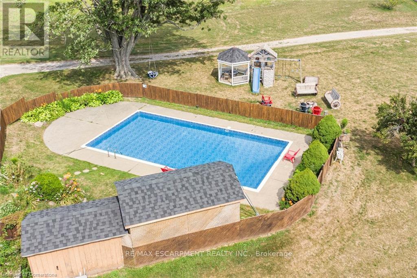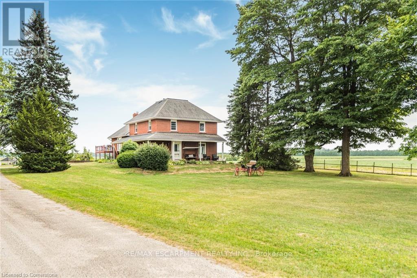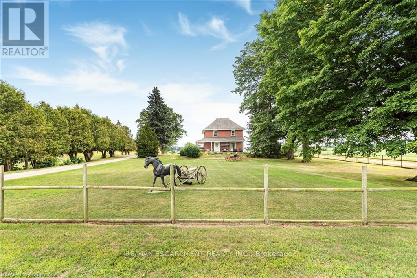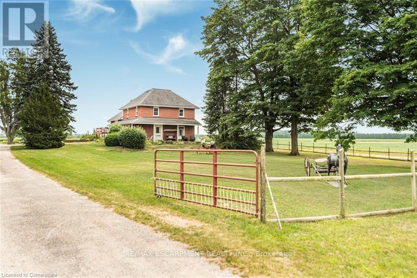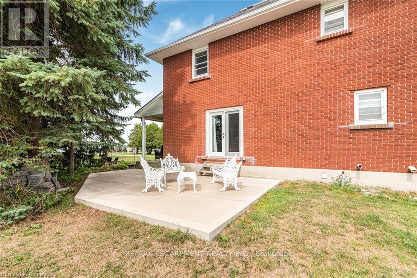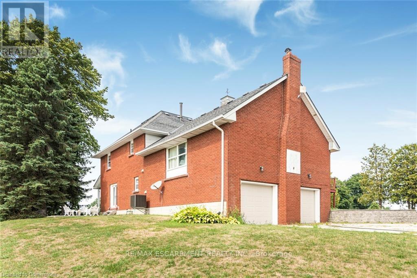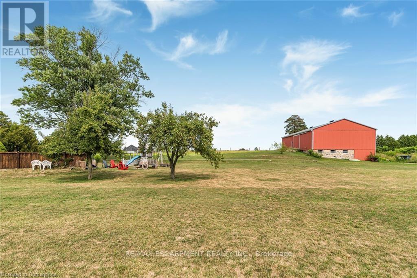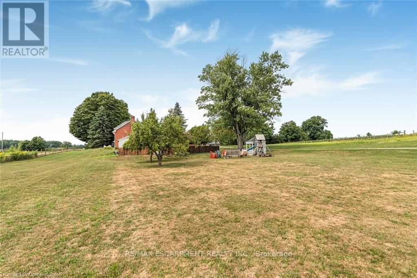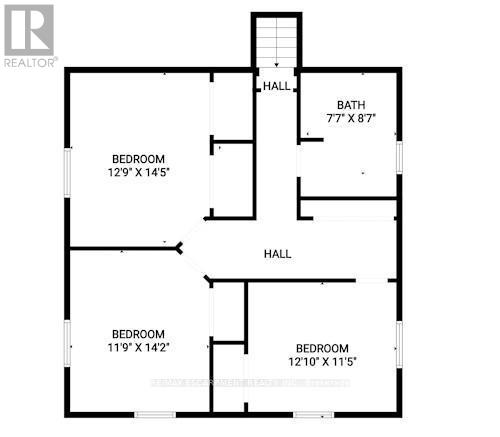1590 Middleton North Walsingham Road Norfolk, Ontario N4B 2W4
$3,200 Monthly
Spacious 4-bedroom, 3-washroom home available for lease, offering comfort, convenience, and style. Enjoy a thoughtfully designed layout with bright, open living areas, a modern kitchen, and generous bedrooms including a primary suite with walkout patio access and scenic views. The backyard is fully fenced and features a heated in-ground pool (20 x 40), perfect for family enjoyment or entertaining. Conveniently located just minutes from shopping, hospitals, schools, and Ontario's largest beach. Square footage and room sizes are approximate. (id:61852)
Property Details
| MLS® Number | X12407337 |
| Property Type | Single Family |
| Community Name | Delhi |
| AmenitiesNearBy | Schools |
| CommunityFeatures | School Bus |
| Features | Level Lot |
| ParkingSpaceTotal | 7 |
| PoolType | Inground Pool |
| Structure | Deck |
| ViewType | View |
Building
| BathroomTotal | 3 |
| BedroomsAboveGround | 4 |
| BedroomsTotal | 4 |
| Amenities | Fireplace(s) |
| Appliances | Water Heater, Central Vacuum, Dishwasher, Dryer, Microwave, Stove, Washer, Refrigerator |
| BasementDevelopment | Partially Finished |
| BasementType | Partial (partially Finished) |
| ConstructionStyleAttachment | Detached |
| CoolingType | Central Air Conditioning |
| ExteriorFinish | Brick, Concrete |
| FireplacePresent | Yes |
| FireplaceTotal | 1 |
| FoundationType | Block, Concrete |
| HalfBathTotal | 1 |
| HeatingFuel | Natural Gas |
| HeatingType | Forced Air |
| StoriesTotal | 2 |
| SizeInterior | 2000 - 2500 Sqft |
| Type | House |
Parking
| Attached Garage | |
| Garage | |
| Inside Entry |
Land
| Acreage | No |
| LandAmenities | Schools |
| Sewer | Septic System |
Rooms
| Level | Type | Length | Width | Dimensions |
|---|---|---|---|---|
| Second Level | Dining Room | 3.63 m | 8.25 m | 3.63 m x 8.25 m |
| Second Level | Bathroom | Measurements not available | ||
| Second Level | Family Room | 3.94 m | 8.36 m | 3.94 m x 8.36 m |
| Third Level | Bathroom | Measurements not available | ||
| Third Level | Bedroom | 3.53 m | 4.32 m | 3.53 m x 4.32 m |
| Third Level | Bedroom | 3.84 m | 3.51 m | 3.84 m x 3.51 m |
| Main Level | Kitchen | 4.22 m | 5.36 m | 4.22 m x 5.36 m |
| Main Level | Bathroom | Measurements not available | ||
| Main Level | Laundry Room | Measurements not available | ||
| Main Level | Den | 4.22 m | 3.63 m | 4.22 m x 3.63 m |
| Main Level | Primary Bedroom | 3.96 m | 6.07 m | 3.96 m x 6.07 m |
https://www.realtor.ca/real-estate/28871099/1590-middleton-north-walsingham-road-norfolk-delhi-delhi
Interested?
Contact us for more information
Oliver Gill
Salesperson
1595 Upper James St #4b
Hamilton, Ontario L9B 0H7
