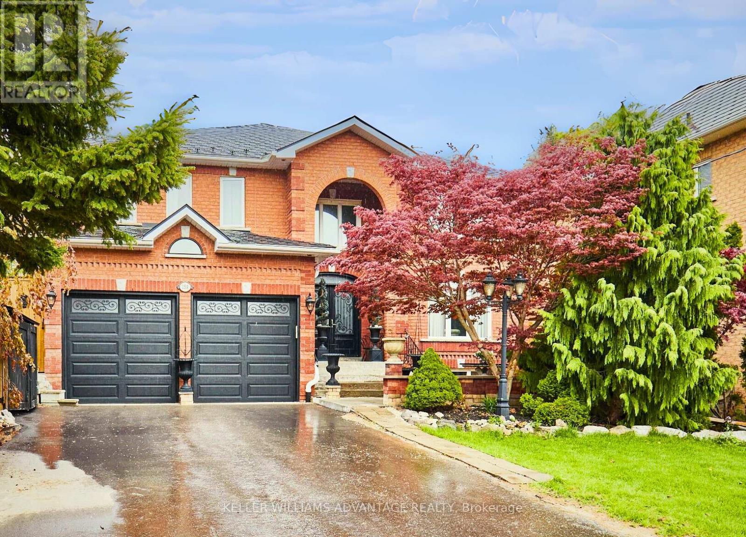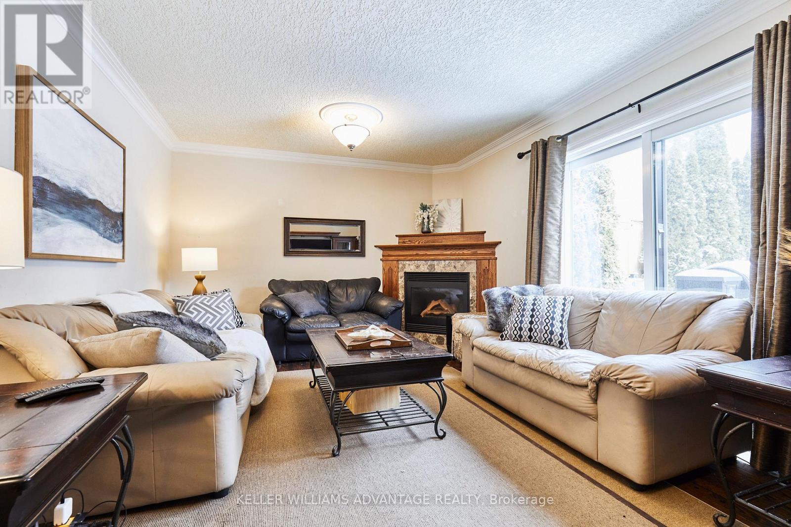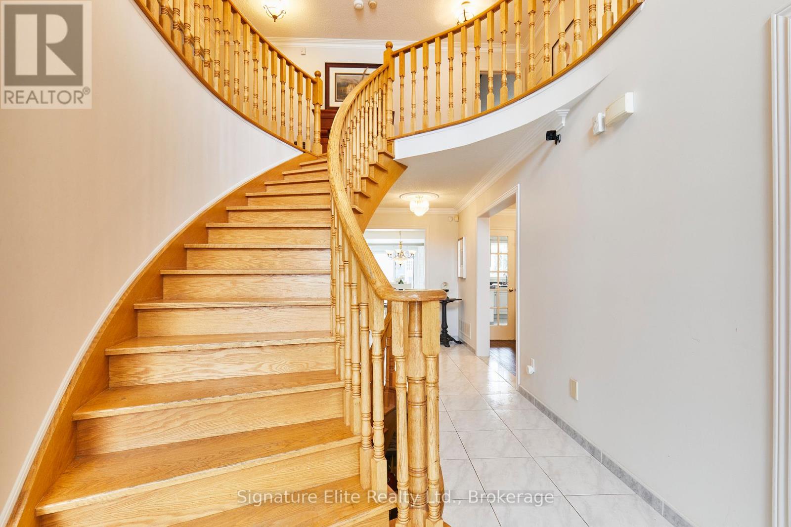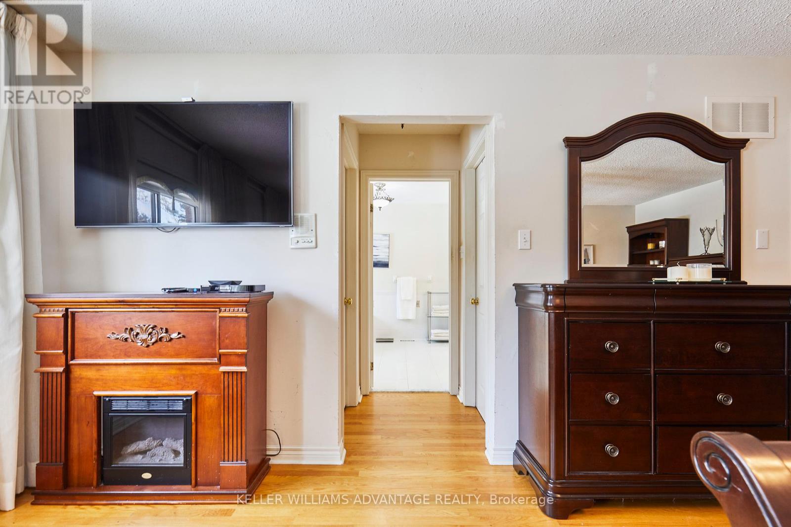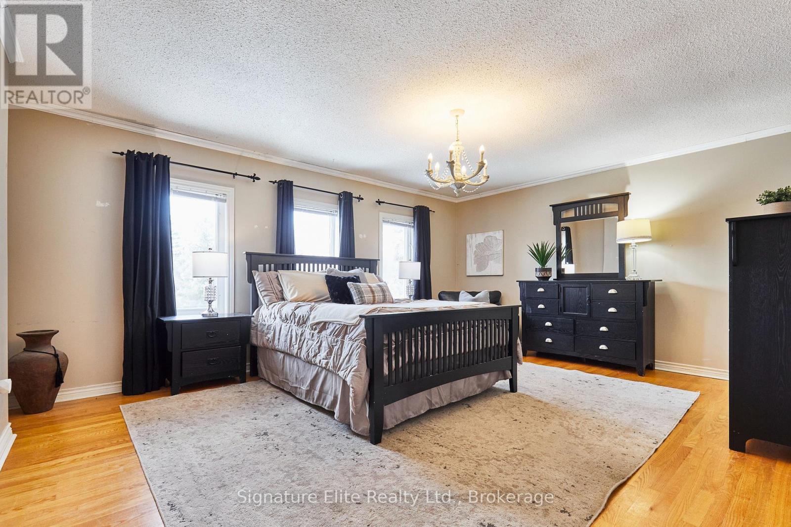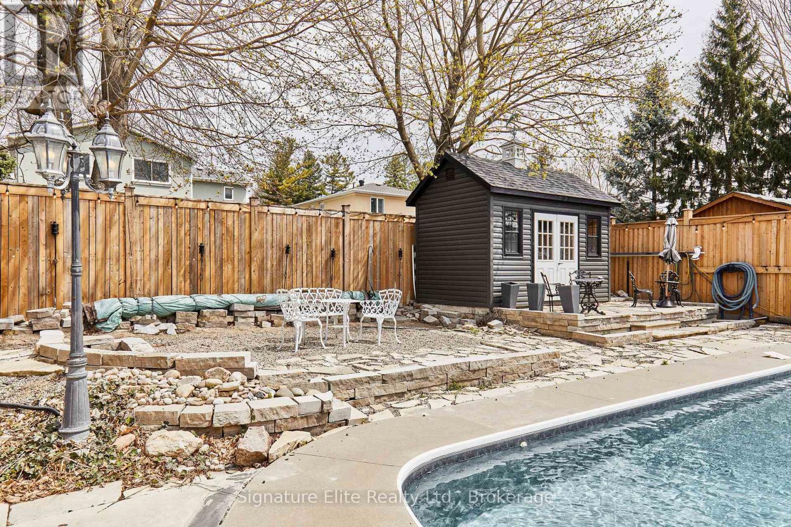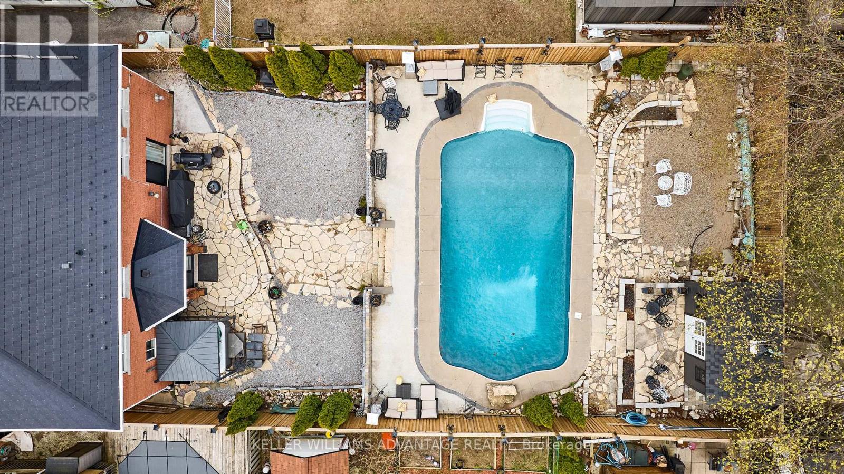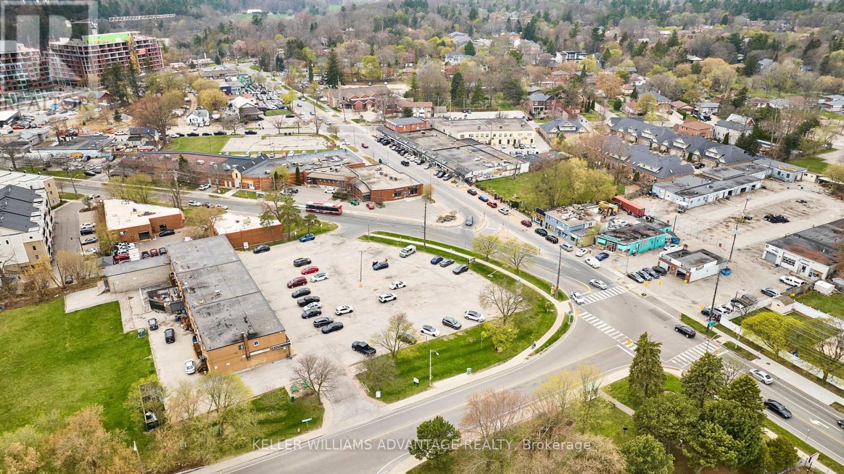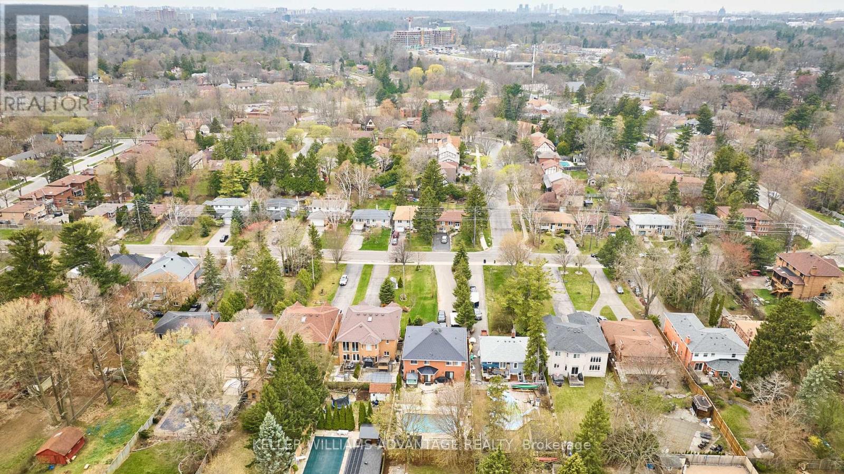159 Meadowvale Road Toronto, Ontario M1C 1S2
$1,779,000
Stunning Lot. Saltwater Pool. Endless Possibilities. Welcome to 159 Meadowvale - an expansive 4+1 bed, 4 bath detached home on a rare 280+ ft deep lot in prime Port Union. With a double garage, separate side entrance, and backyard oasis, this home delivers serious value. Inside, a dramatic foyer with soaring ceilings and grand staircase makes a strong first impression. The formal living room features a picture window and fireplace, while the dining room is ideal for hosting. The updated kitchen boasts stainless steel appliances (incl. double oven), pantry storage, and walkout to the patio. A cozy family room with second fireplace, private office, and powder room complete the main floor. Upstairs, the large primary suite includes double doors, two walk-in closets, and a 5-pc ensuite with jetted tub. Another bedroom offers its own full bath great for in-laws or a nanny plus two more bedrooms and a full 5-pc bath. The basement has tons of potential for a rental suite or extended family. Outside is where this home shines: a saltwater pool, hot tub with motorized roof, cabana, tool shed, and stunning flagstone landscaping in a fully fenced yard. Steps to parks, top schools, Rouge GO, 401, and trails. Space, function, and privacy in one unbeatable package. UPGRADES: Metal roof (2018), driveway (2021), pool liner (2020), hot tub w/ motorized roof (2022), smart monitoring & thermostat, in-home speaker system, water softener & filtration, toilets (2020), flagstone deck & landscaping (2022), separate garage-to-basement access. (id:61852)
Property Details
| MLS® Number | E12125484 |
| Property Type | Single Family |
| Neigbourhood | Scarborough |
| Community Name | Centennial Scarborough |
| Features | Carpet Free |
| ParkingSpaceTotal | 9 |
| PoolFeatures | Salt Water Pool |
| PoolType | Inground Pool |
| Structure | Shed |
Building
| BathroomTotal | 4 |
| BedroomsAboveGround | 4 |
| BedroomsBelowGround | 1 |
| BedroomsTotal | 5 |
| Amenities | Fireplace(s) |
| Appliances | Hot Tub, Water Softener, Water Treatment, All, Central Vacuum, Dishwasher, Dryer, Hood Fan, Oven, Range, Washer, Refrigerator |
| BasementDevelopment | Unfinished |
| BasementType | N/a (unfinished) |
| ConstructionStyleAttachment | Detached |
| CoolingType | Central Air Conditioning |
| ExteriorFinish | Brick |
| FireProtection | Security System |
| FireplacePresent | Yes |
| FlooringType | Hardwood |
| FoundationType | Poured Concrete |
| HalfBathTotal | 1 |
| HeatingFuel | Natural Gas |
| HeatingType | Forced Air |
| StoriesTotal | 2 |
| SizeInterior | 2500 - 3000 Sqft |
| Type | House |
| UtilityWater | Municipal Water |
Parking
| Attached Garage | |
| Garage |
Land
| Acreage | No |
| LandscapeFeatures | Landscaped |
| Sewer | Sanitary Sewer |
| SizeDepth | 280 Ft |
| SizeFrontage | 50 Ft |
| SizeIrregular | 50 X 280 Ft |
| SizeTotalText | 50 X 280 Ft |
Rooms
| Level | Type | Length | Width | Dimensions |
|---|---|---|---|---|
| Second Level | Bedroom 4 | 4.23 m | 3.61 m | 4.23 m x 3.61 m |
| Second Level | Primary Bedroom | 6.37 m | 4.22 m | 6.37 m x 4.22 m |
| Second Level | Bedroom 2 | 4.22 m | 5.59 m | 4.22 m x 5.59 m |
| Second Level | Bedroom 3 | 4.24 m | 3.61 m | 4.24 m x 3.61 m |
| Main Level | Living Room | 4.78 m | 3.54 m | 4.78 m x 3.54 m |
| Main Level | Dining Room | 4.06 m | 3.54 m | 4.06 m x 3.54 m |
| Main Level | Kitchen | 3.58 m | 3.15 m | 3.58 m x 3.15 m |
| Main Level | Eating Area | 4.79 m | 3.16 m | 4.79 m x 3.16 m |
| Main Level | Family Room | 3.6 m | 5.7 m | 3.6 m x 5.7 m |
| Main Level | Office | 2.68 m | 3.43 m | 2.68 m x 3.43 m |
| Main Level | Laundry Room | 1.61 m | 3.44 m | 1.61 m x 3.44 m |
Interested?
Contact us for more information
Carol Elizabeth Foderick
Broker
1238 Queen St East Unit B
Toronto, Ontario M4L 1C3
Carolyn Morgan
Salesperson
1238 Queen St East Unit B
Toronto, Ontario M4L 1C3
