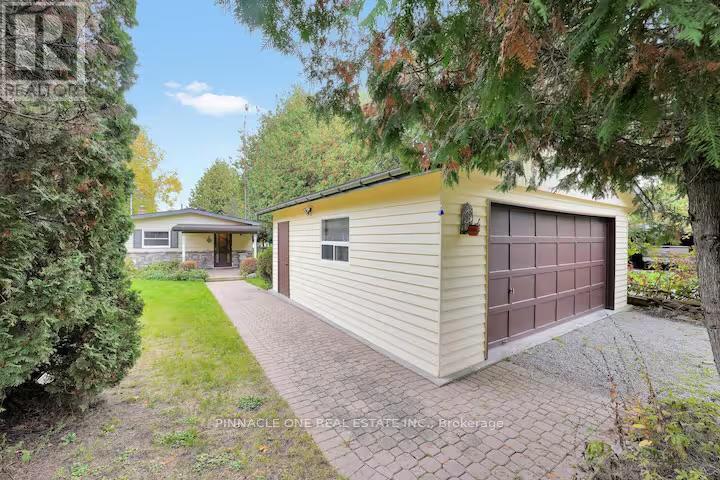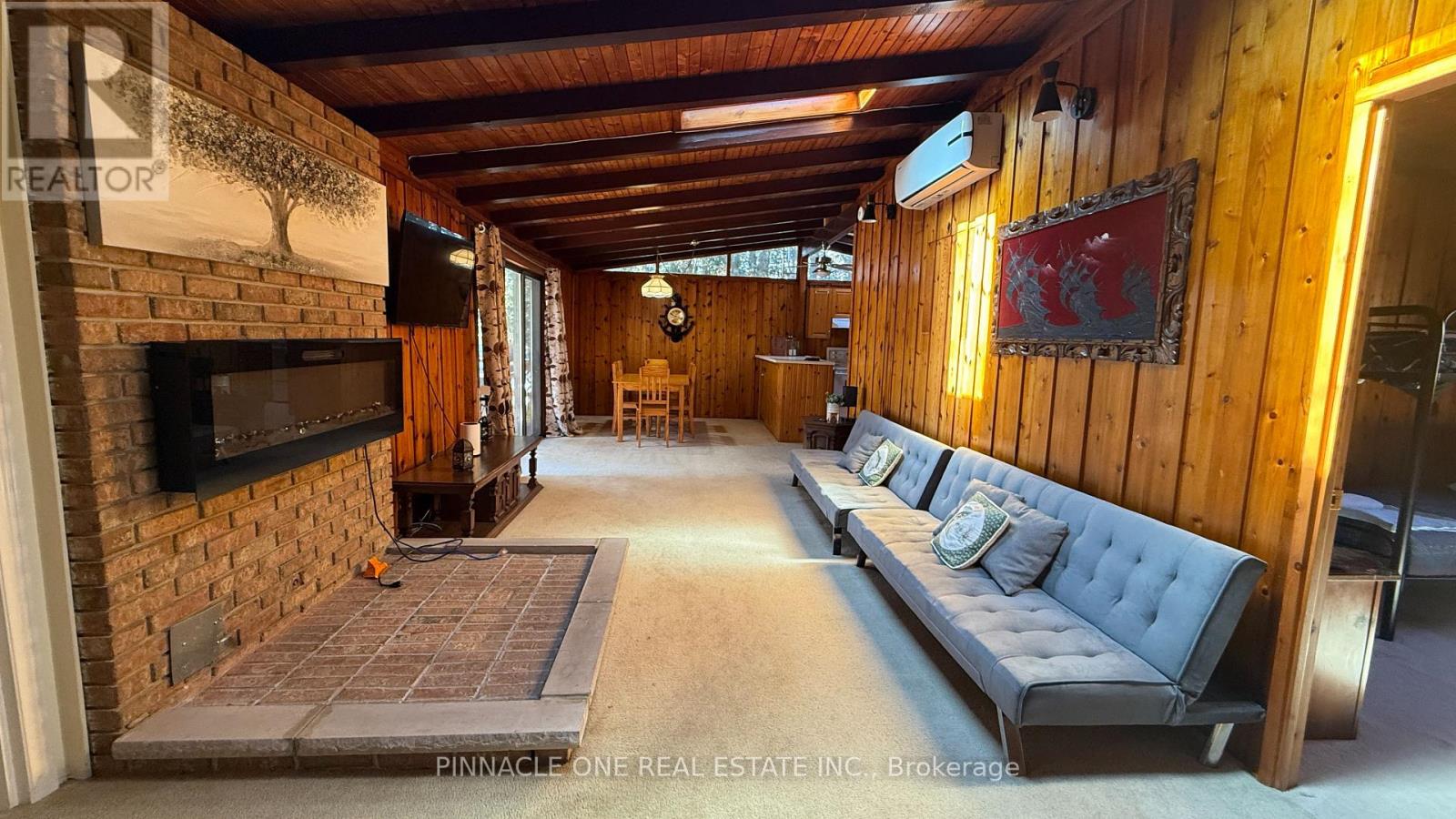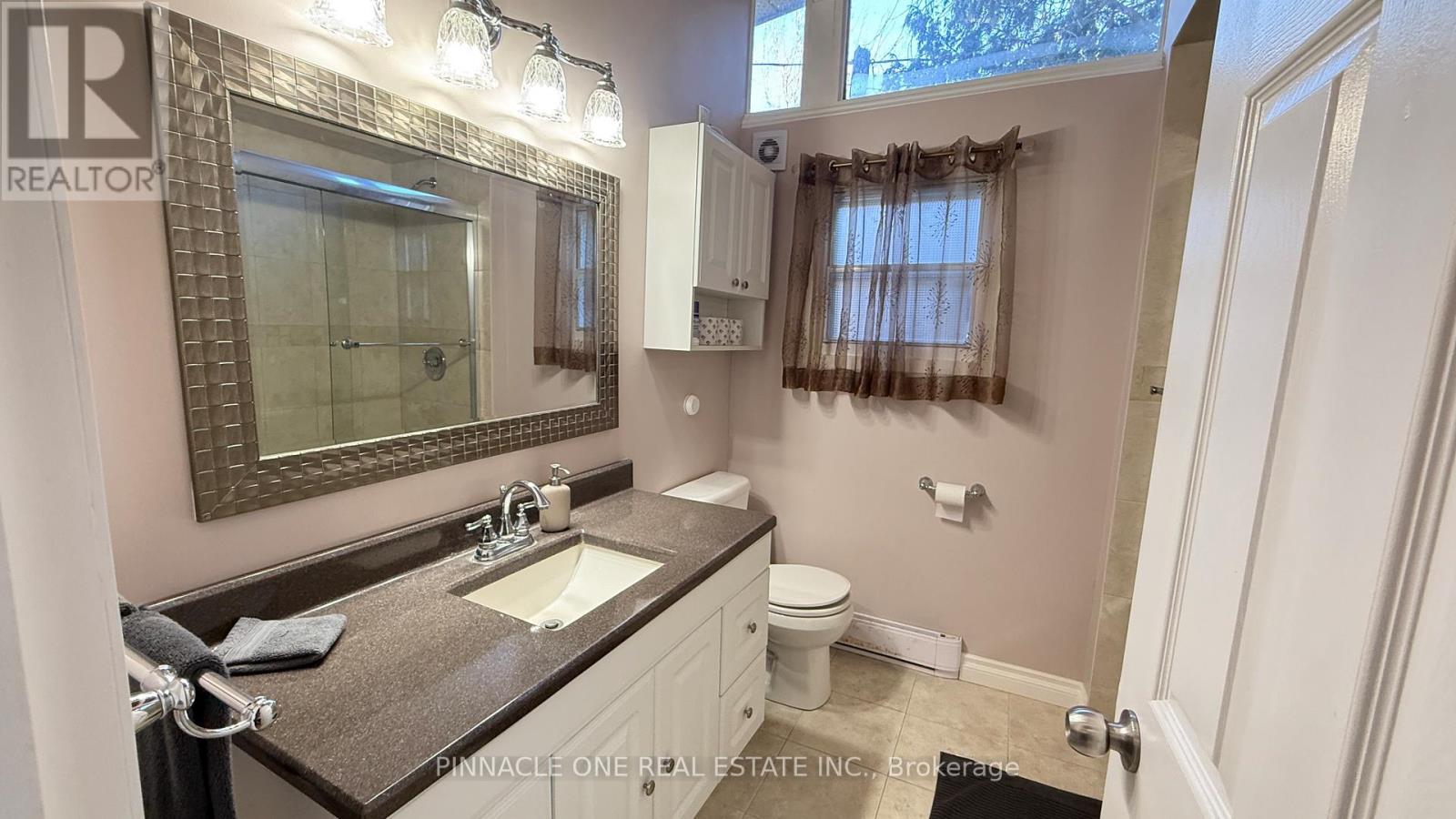159 Mcguire Beach Road Kawartha Lakes, Ontario K0M 2B0
$699,999
Welcome to 159 McGuire Beach Road on Canal Lake! This delightful detached bungalow home or cottage situated on a huge 70ftx365ft lot boasts three bedrooms, two bathrooms, and beautiful wood finishes throughout, complemented by vaulted ceilings and skylights. As you step inside, you will be greeted by a spacious mudroom that leads to an open-concept kitchen, living, and dining area with a stunning lake view!! The large primary bedroom features two closets, a two-piece ensuite bathroom, and awesome water views. Two additional bedrooms and a three-piece bathroom offer plenty of space for family and guests. The main floor also includes a convenient laundry room and a spacious utility room with lots of storage.Outside, you'll find a covered deck, an 18x24 boathouse with a rail system for boat docking, and a roomy 22x20 detached two-car garage with an automatic door opener. Recent updates include a four-zone mini-split heat pump and air conditioner system, a water filtration system, a covered porch, a playground set, and a fully covered deck. Canal Lake offers fantastic fishing and boating as part of the Trent-Severn Waterway, providing easy access to Lake Simcoe, Mitchell Lake, and Balsam Lake. Don't miss out on the opportunity to live in this serene community, just minutes from Kirkfield and Highway 12! Approx. 1hr - 1.5hr from GTA! (id:61852)
Property Details
| MLS® Number | X12036904 |
| Property Type | Single Family |
| Community Name | Carden |
| Easement | Unknown |
| ParkingSpaceTotal | 6 |
| Structure | Deck, Boathouse, Dock |
| ViewType | View, View Of Water, Direct Water View, Unobstructed Water View |
| WaterFrontType | Waterfront |
Building
| BathroomTotal | 2 |
| BedroomsAboveGround | 3 |
| BedroomsTotal | 3 |
| Amenities | Canopy, Fireplace(s) |
| Appliances | Water Heater, Water Treatment, Dishwasher, Dryer, Stove, Washer, Refrigerator |
| BasementType | Crawl Space |
| ConstructionStyleAttachment | Detached |
| CoolingType | Central Air Conditioning |
| ExteriorFinish | Vinyl Siding, Stone |
| FireplacePresent | Yes |
| FireplaceTotal | 1 |
| FoundationType | Wood/piers, Concrete |
| HalfBathTotal | 1 |
| HeatingFuel | Electric |
| HeatingType | Heat Pump, Not Known |
| StoriesTotal | 2 |
| SizeInterior | 1100 - 1500 Sqft |
| Type | House |
| UtilityWater | Drilled Well |
Parking
| Detached Garage | |
| Garage |
Land
| AccessType | Private Road, Private Docking |
| Acreage | No |
| Sewer | Septic System |
| SizeDepth | 365 Ft ,8 In |
| SizeFrontage | 70 Ft |
| SizeIrregular | 70 X 365.7 Ft |
| SizeTotalText | 70 X 365.7 Ft |
| SurfaceWater | Lake/pond |
Rooms
| Level | Type | Length | Width | Dimensions |
|---|---|---|---|---|
| Main Level | Bedroom | 5.94 m | 4.32 m | 5.94 m x 4.32 m |
| Main Level | Bedroom 2 | 3.13 m | 3.41 m | 3.13 m x 3.41 m |
| Main Level | Bedroom 3 | 3.59 m | 2.74 m | 3.59 m x 2.74 m |
| Main Level | Kitchen | 4.57 m | 3.2 m | 4.57 m x 3.2 m |
| Main Level | Dining Room | 3.65 m | 2.86 m | 3.65 m x 2.86 m |
| Main Level | Living Room | 3.65 m | 6.64 m | 3.65 m x 6.64 m |
| Main Level | Bathroom | 2.25 m | 2.34 m | 2.25 m x 2.34 m |
| Main Level | Bathroom | 1.46 m | 2.34 m | 1.46 m x 2.34 m |
| Main Level | Laundry Room | 6.55 m | 2.65 m | 6.55 m x 2.65 m |
| Main Level | Mud Room | 1.55 m | 2.34 m | 1.55 m x 2.34 m |
Utilities
| Cable | Installed |
| Electricity | Installed |
| Sewer | Available |
https://www.realtor.ca/real-estate/28063548/159-mcguire-beach-road-kawartha-lakes-carden-carden
Interested?
Contact us for more information
Nilan Velmurugaiah
Salesperson
65 Fiesta Way
Whitby, Ontario L1P 0H9
















