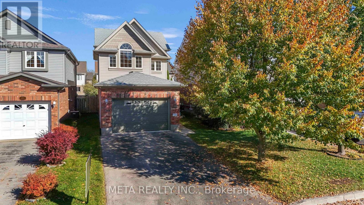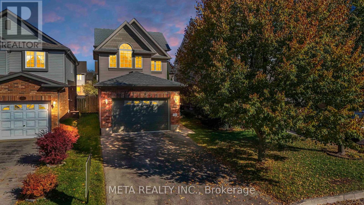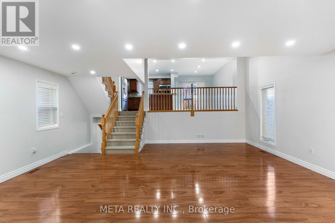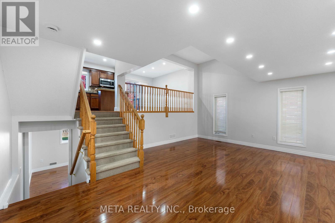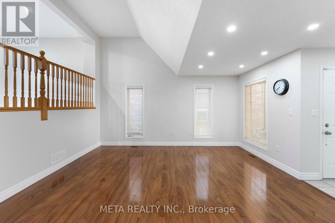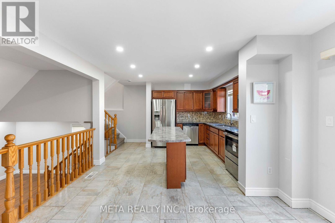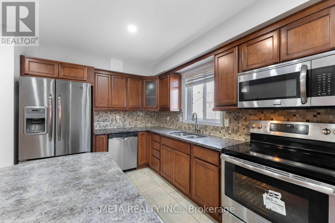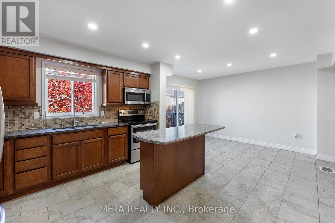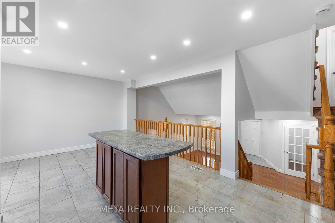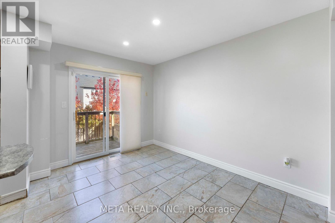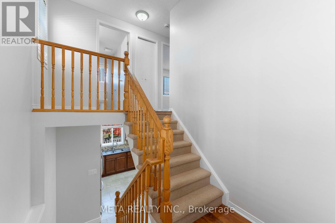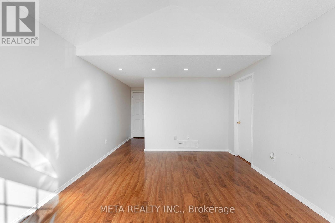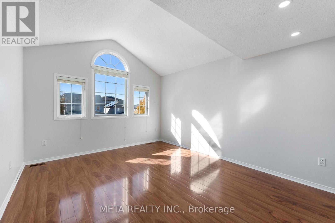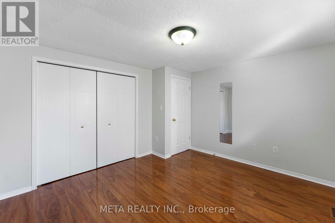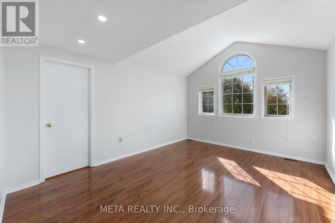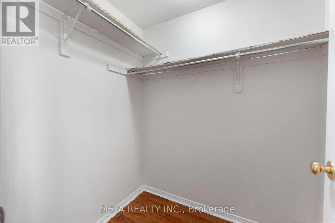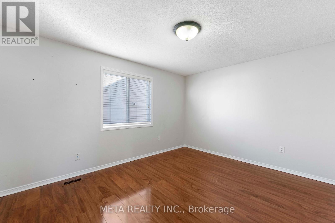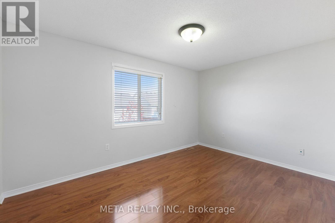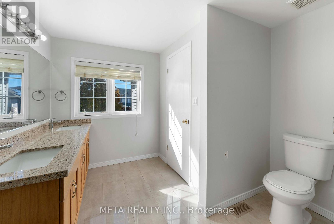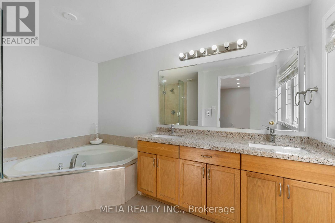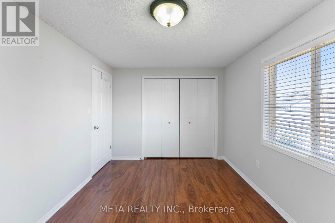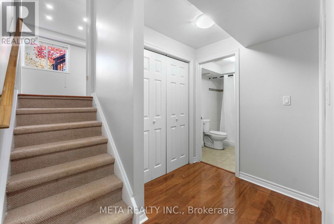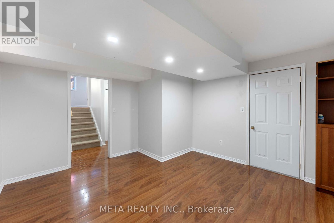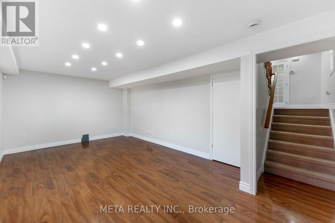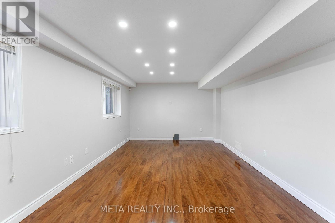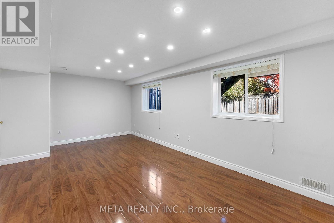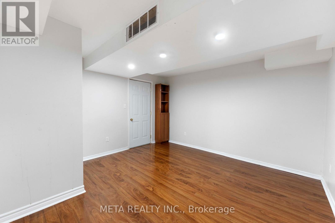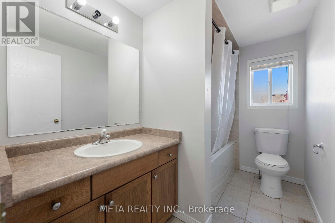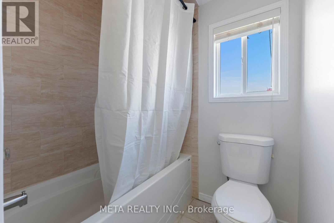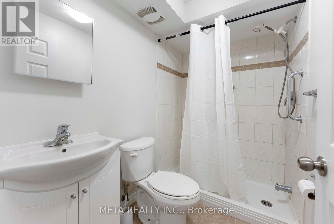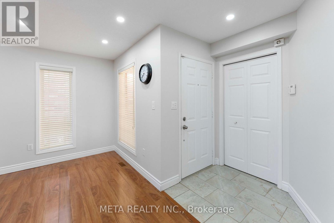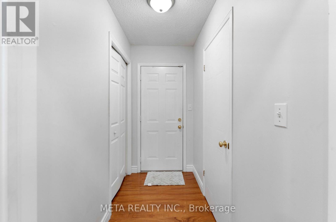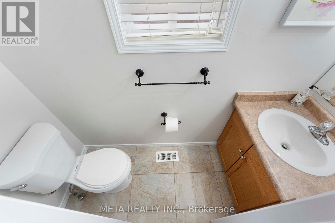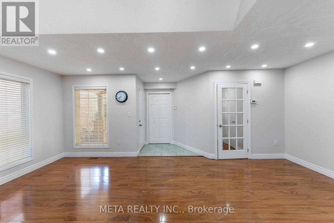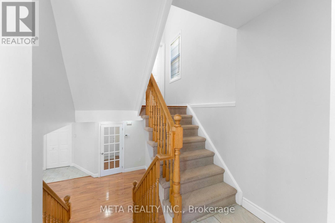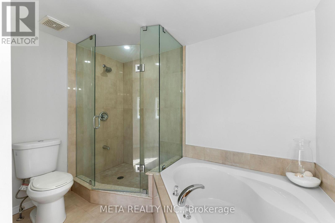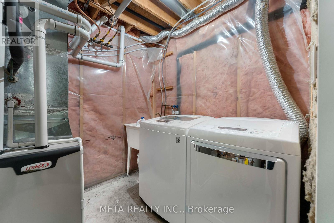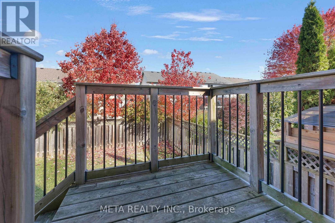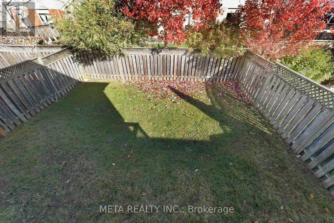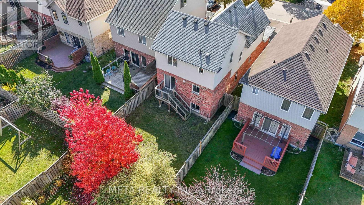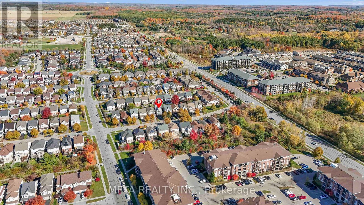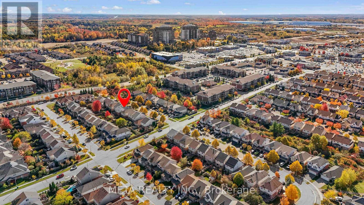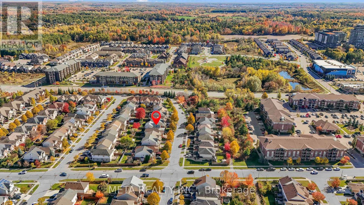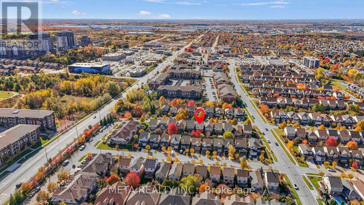159 Lynch Circle Guelph, Ontario N1L 1R7
$829,900Maintenance, Parcel of Tied Land
$225 Monthly
Maintenance, Parcel of Tied Land
$225 MonthlyWelcome to 159 Lynch Circle, a beautifully finished multi-level home located in Guelph's desirable south end. This spacious and versatile property offers 3+1 bedrooms, 3.5 bathrooms, and a well-designed layout that blends comfort, privacy, and functionality-ideal for families. The bright and open main living area is filled with natural light from large windows, creating an inviting space to relax or entertain. Just a few steps up, the modern kitchen and dining area feature stainless steel appliances, a centre island with breakfast bar, double sink, and rich cabinetry. Sliding glass doors lead to a deck and fully fenced backyard, perfect for family gatherings and outdoor dining. A 2-piece bath and inside garage entry complete this level for added convenience. The primary suite is set on its own level, offering a private retreat with a spacious layout and a luxurious 5-piece ensuite including a soaker tub and separate shower. The upper level includes two additional large bedrooms and a 4-piece main bath. The finished basement provides a comfortable family room, great for movie nights or play space, plus a lower-level bedroom and 3-piece bath, ideal for guests, teens, or a home office. Recent updates include a furnace (2019), roof (2020), and hot water heater (2021), offering peace of mind for years to come. Situated in the family-friendly Westminster Woods neighbourhood, you're steps from top-rated schools, scenic trails, parks, shopping, restaurants, and public transit. With its warm character, functional design, and prime location, this home offers the perfect balance of style, comfort, and convenience-ready for you to move in and enjoy everything this sought-after community has to offer. (id:61852)
Property Details
| MLS® Number | X12489130 |
| Property Type | Single Family |
| Community Name | Pineridge/Westminster Woods |
| EquipmentType | Water Heater |
| ParkingSpaceTotal | 5 |
| RentalEquipmentType | Water Heater |
Building
| BathroomTotal | 4 |
| BedroomsAboveGround | 3 |
| BedroomsBelowGround | 1 |
| BedroomsTotal | 4 |
| Appliances | Dryer, Microwave, Stove, Washer, Refrigerator |
| BasementDevelopment | Finished |
| BasementType | N/a (finished) |
| ConstructionStyleAttachment | Detached |
| ConstructionStyleSplitLevel | Backsplit |
| CoolingType | Central Air Conditioning |
| ExteriorFinish | Brick, Vinyl Siding |
| FlooringType | Laminate, Tile |
| FoundationType | Concrete |
| HalfBathTotal | 1 |
| HeatingFuel | Natural Gas |
| HeatingType | Forced Air |
| SizeInterior | 2000 - 2500 Sqft |
| Type | House |
| UtilityWater | Municipal Water |
Parking
| Attached Garage | |
| Garage |
Land
| Acreage | No |
| Sewer | Sanitary Sewer |
| SizeDepth | 108 Ft ,4 In |
| SizeFrontage | 30 Ft ,2 In |
| SizeIrregular | 30.2 X 108.4 Ft |
| SizeTotalText | 30.2 X 108.4 Ft |
Rooms
| Level | Type | Length | Width | Dimensions |
|---|---|---|---|---|
| Second Level | Bedroom | 3.56 m | 6.52 m | 3.56 m x 6.52 m |
| Second Level | Bedroom | 3.46 m | 3.88 m | 3.46 m x 3.88 m |
| Second Level | Bedroom | 3.99 m | 2.82 m | 3.99 m x 2.82 m |
| Second Level | Bathroom | 2.98 m | 3.53 m | 2.98 m x 3.53 m |
| Second Level | Bathroom | 1.71 m | 2.82 m | 1.71 m x 2.82 m |
| Basement | Family Room | 6.13 m | 3.59 m | 6.13 m x 3.59 m |
| Lower Level | Bedroom | 2.26 m | 1.52 m | 2.26 m x 1.52 m |
| Lower Level | Bedroom | 3.9 m | 4.11 m | 3.9 m x 4.11 m |
| Main Level | Living Room | 6.32 m | 4.87 m | 6.32 m x 4.87 m |
| Main Level | Dining Room | 2.95 m | 3.79 m | 2.95 m x 3.79 m |
| Main Level | Bathroom | 0.82 m | 2.24 m | 0.82 m x 2.24 m |
| In Between | Kitchen | 3.37 m | 3.94 m | 3.37 m x 3.94 m |
Interested?
Contact us for more information
Roshni Aneja
Broker
8300 Woodbine Ave Unit 411
Markham, Ontario L3R 9Y7
Sunny Singh
Salesperson
8300 Woodbine Ave Unit 411
Markham, Ontario L3R 9Y7
