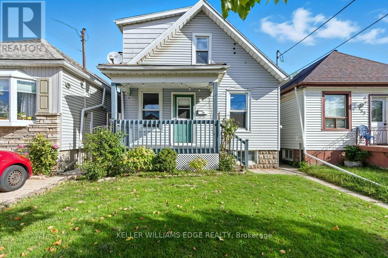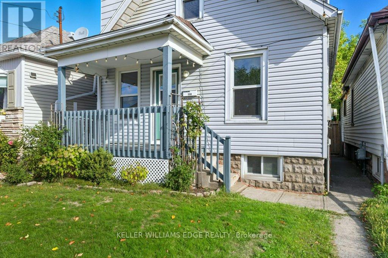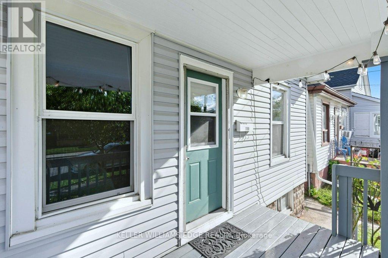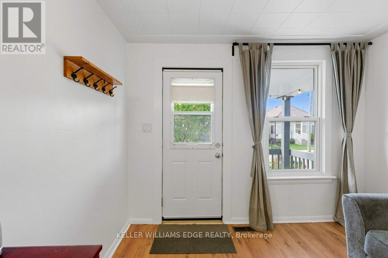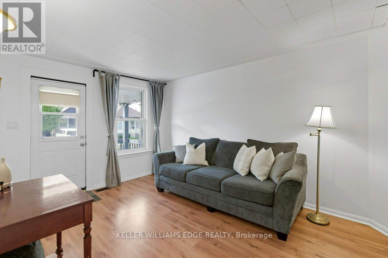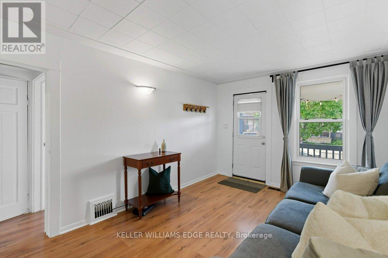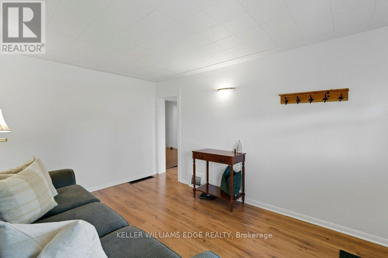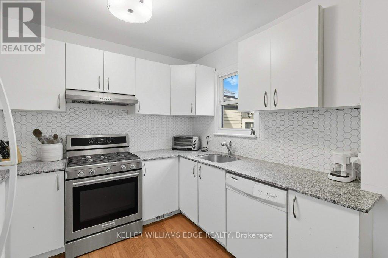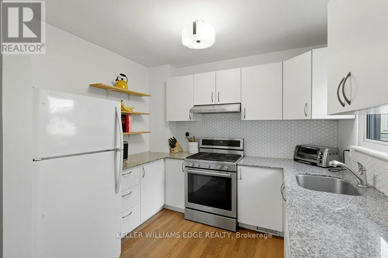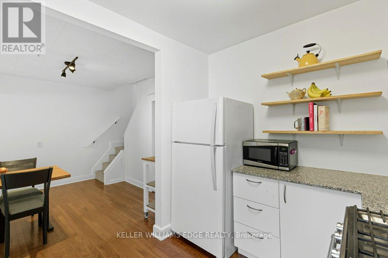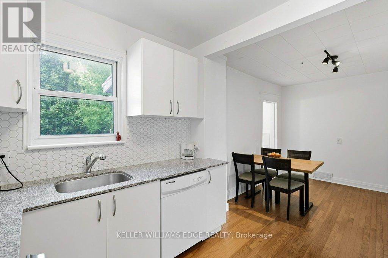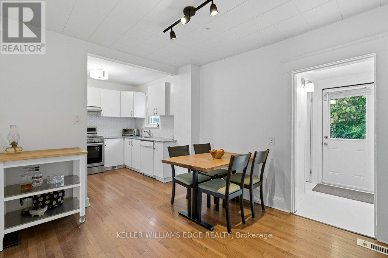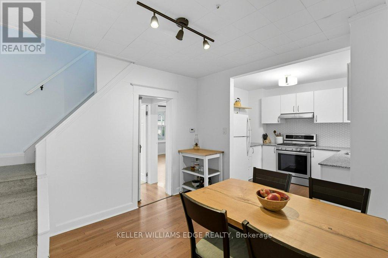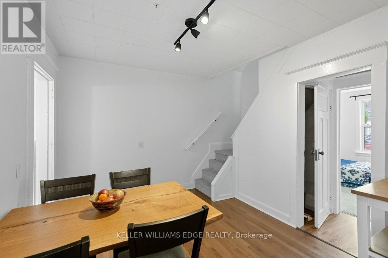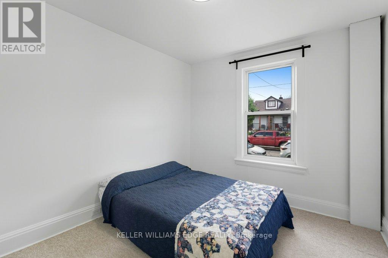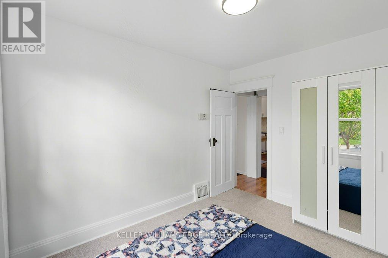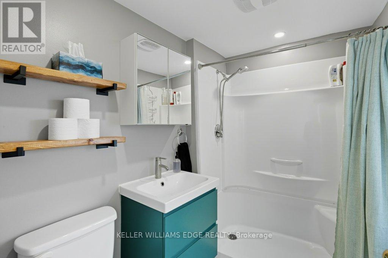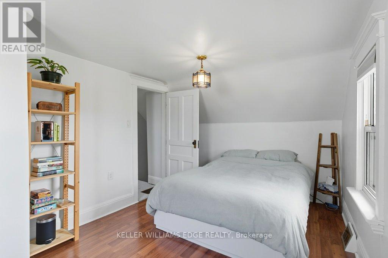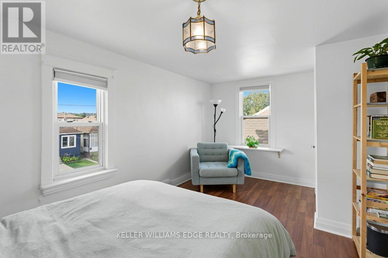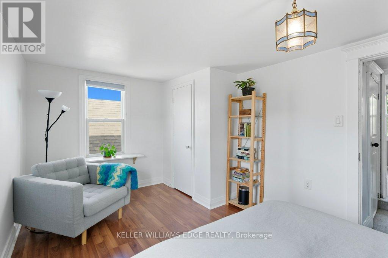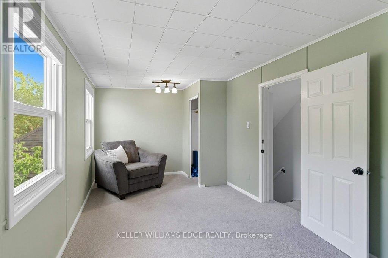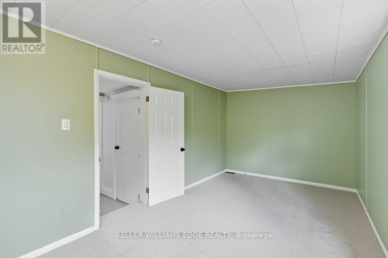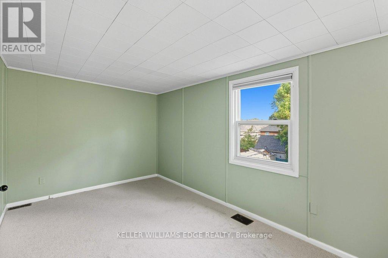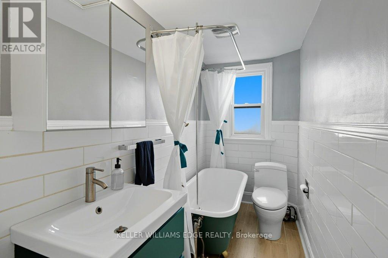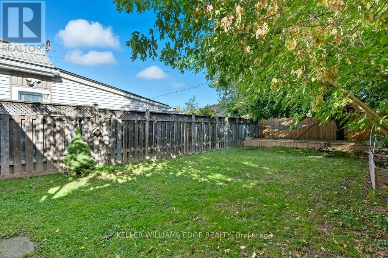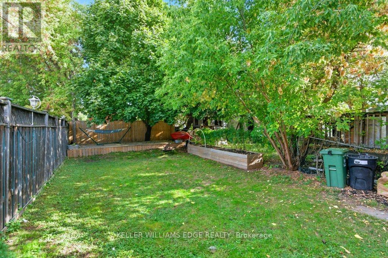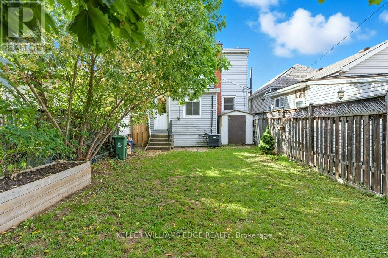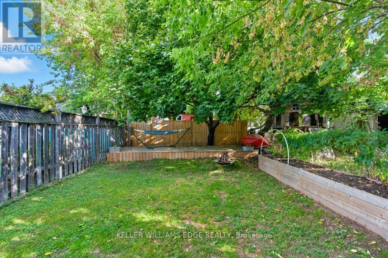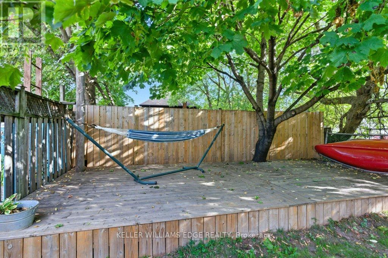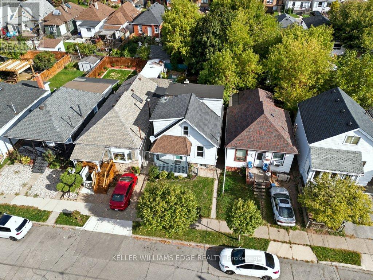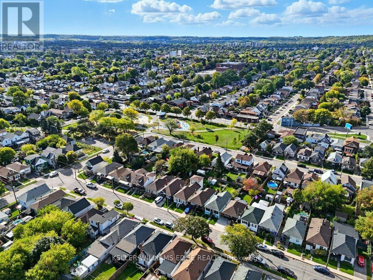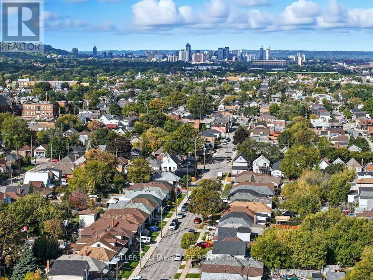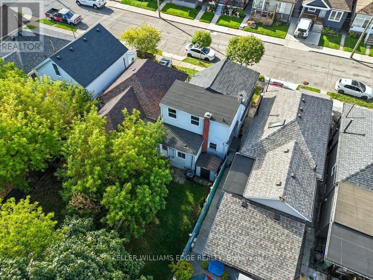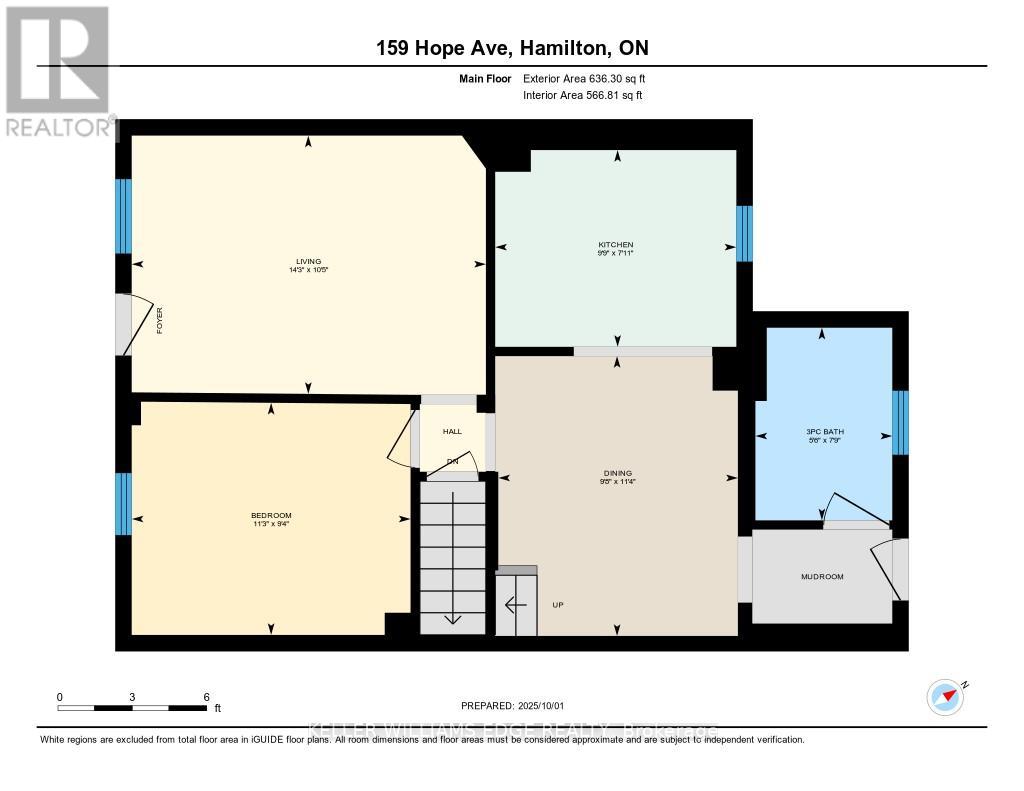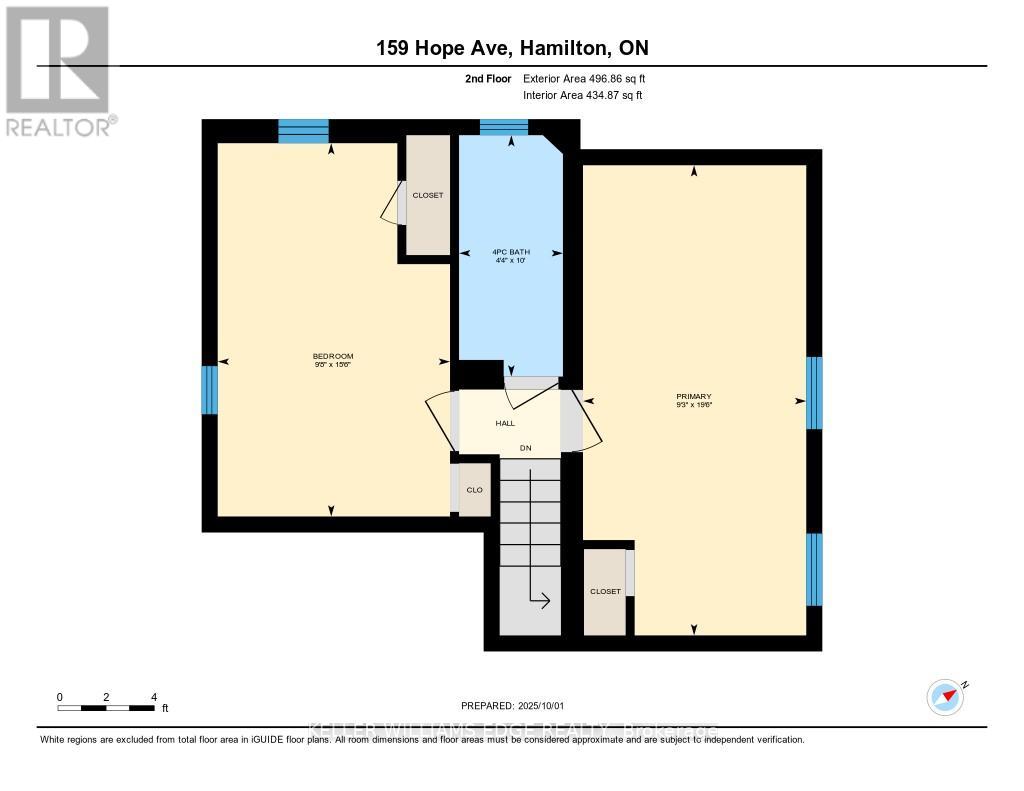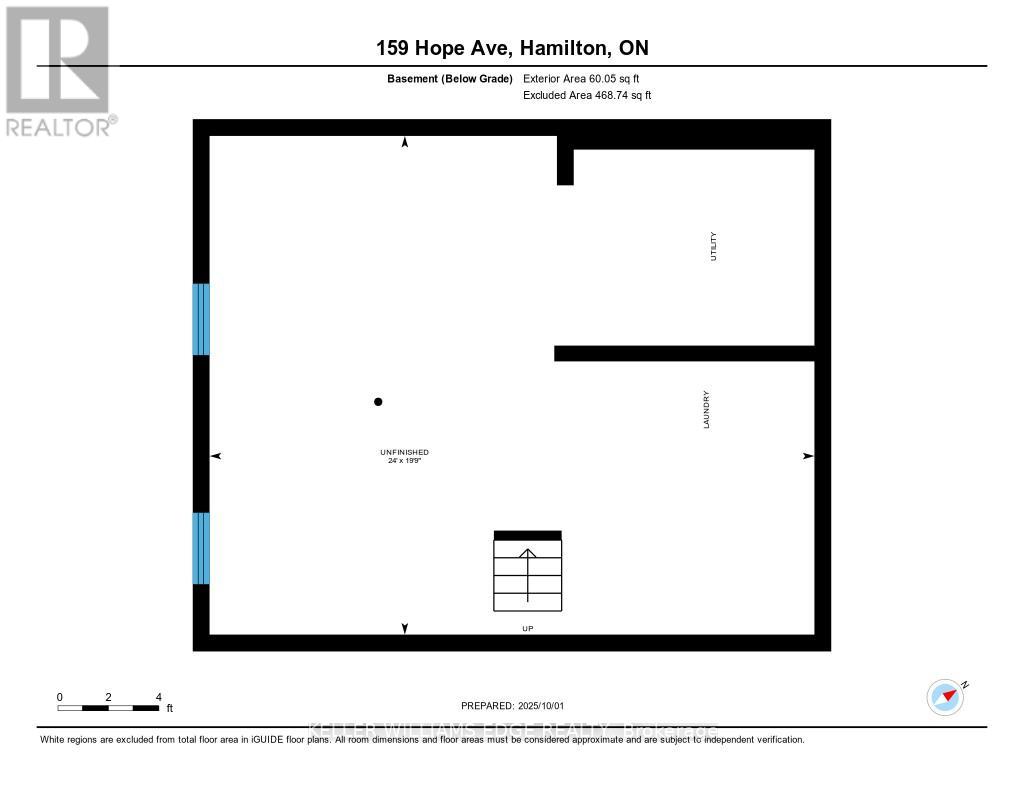159 Hope Avenue Hamilton, Ontario L8H 2E7
$499,900
Cute as a button and checking all the boxes you need! This 1915 Homeside home offers a renovated kitchen, large fenced yard, 2 updated bathrooms, and 3 bedrooms. Entering the home from the covered front porch, you'll find the main floor has plenty of natural light. The living room leads the way into the renovated kitchen/dining area. Renovated back to the studs in 2016, this kitchen offers you white cabinetry, granite countertops, and a classic backyard view from the window over the sink. The kitchen opens up to the dining room, with enough space for a family-sized table, as well as leads to the back hall and upstairs. A freshly painted main floor bedroom, complete with wardrobe, is bright and inviting with a large front window. Just off the back hall, you'll find access to the backyard as well as a cute 3-piece bathroom! Headed upstairs, you'll see two very spacious bedrooms. Each offering a closet and enough space for a desk or reading nook. A 4-piece bathroom, with a clawfoot bathtub, sits between the two bedrooms and completes this level. The basement, while unfinished, has been waterproofed and features a sump pump, giving you peace of mind for all your storage needs. In the backyard, you'll find it's a private and enjoyable space - with plenty of grass, a large back deck for entertaining, and a raised planter bed for your veggie garden. Plenty of street parking available and just moments from Andrew Warburton Park, 159 Hope Avenue is a great find! (id:61852)
Property Details
| MLS® Number | X12441351 |
| Property Type | Single Family |
| Neigbourhood | Normanhurst |
| Community Name | Homeside |
| AmenitiesNearBy | Park, Public Transit |
| Structure | Deck, Porch, Shed |
Building
| BathroomTotal | 2 |
| BedroomsAboveGround | 3 |
| BedroomsTotal | 3 |
| Age | 100+ Years |
| Appliances | Water Heater, Dryer, Stove, Washer, Window Coverings, Refrigerator |
| BasementDevelopment | Unfinished |
| BasementType | Partial (unfinished) |
| ConstructionStyleAttachment | Detached |
| CoolingType | Central Air Conditioning |
| ExteriorFinish | Vinyl Siding |
| FoundationType | Block |
| HeatingFuel | Natural Gas |
| HeatingType | Forced Air |
| StoriesTotal | 2 |
| SizeInterior | 1100 - 1500 Sqft |
| Type | House |
| UtilityWater | Municipal Water |
Parking
| No Garage | |
| Street |
Land
| Acreage | No |
| FenceType | Fenced Yard |
| LandAmenities | Park, Public Transit |
| Sewer | Sanitary Sewer |
| SizeIrregular | 25 X 100 Acre |
| SizeTotalText | 25 X 100 Acre |
| ZoningDescription | C |
Rooms
| Level | Type | Length | Width | Dimensions |
|---|---|---|---|---|
| Second Level | Primary Bedroom | 5.95 m | 2.83 m | 5.95 m x 2.83 m |
| Second Level | Bedroom | 4.72 m | 2.94 m | 4.72 m x 2.94 m |
| Second Level | Bathroom | 3.05 m | 1.31 m | 3.05 m x 1.31 m |
| Main Level | Living Room | 3.18 m | 4.36 m | 3.18 m x 4.36 m |
| Main Level | Kitchen | 2.42 m | 2.97 m | 2.42 m x 2.97 m |
| Main Level | Dining Room | 3.44 m | 2.95 m | 3.44 m x 2.95 m |
| Main Level | Bathroom | 2.37 m | 1.68 m | 2.37 m x 1.68 m |
| Main Level | Bedroom | 2.85 m | 3.43 m | 2.85 m x 3.43 m |
https://www.realtor.ca/real-estate/28944125/159-hope-avenue-hamilton-homeside-homeside
Interested?
Contact us for more information
Emily Jones
Salesperson
3185 Harvester Rd Unit 1a
Burlington, Ontario L7N 3N8
