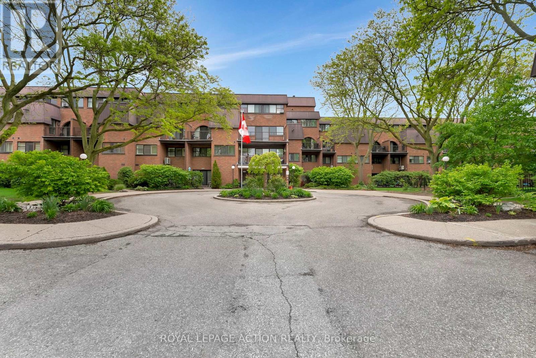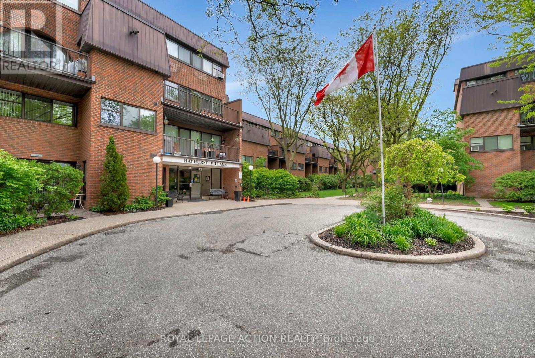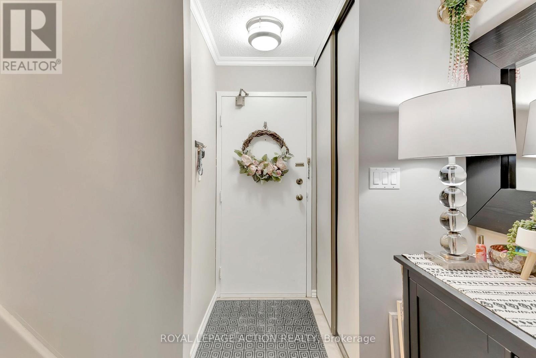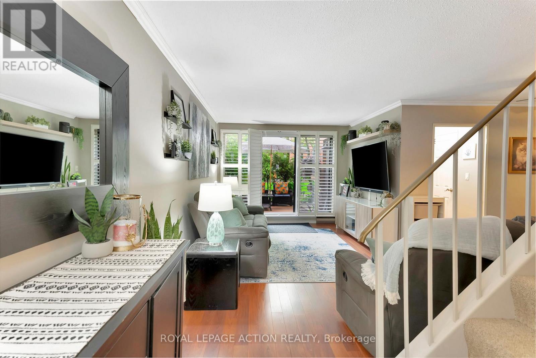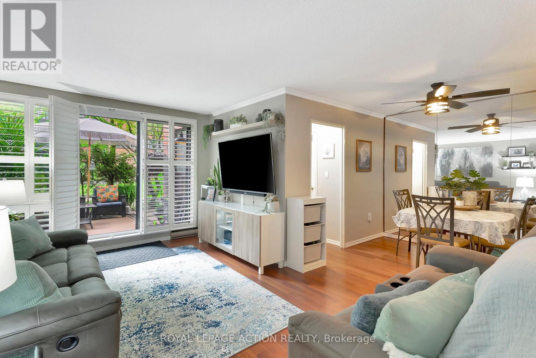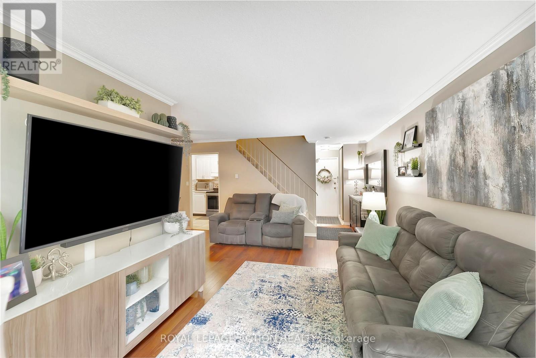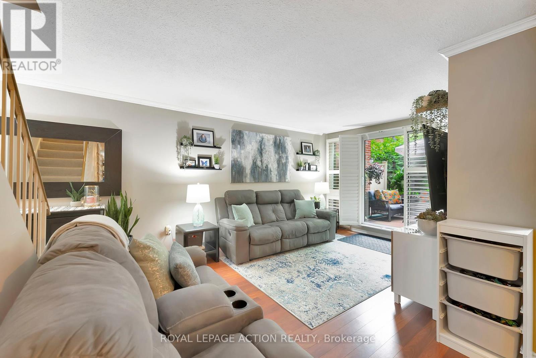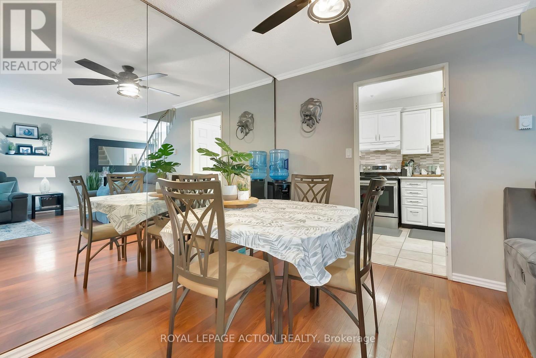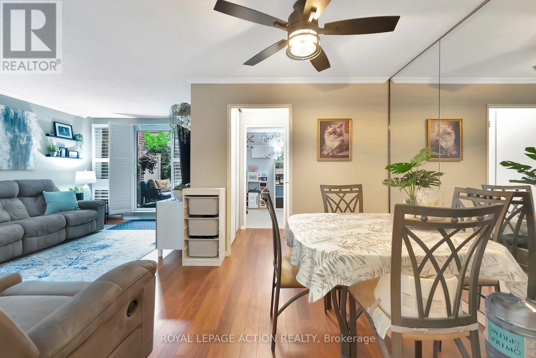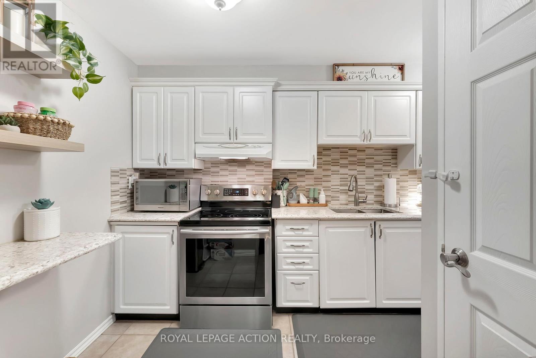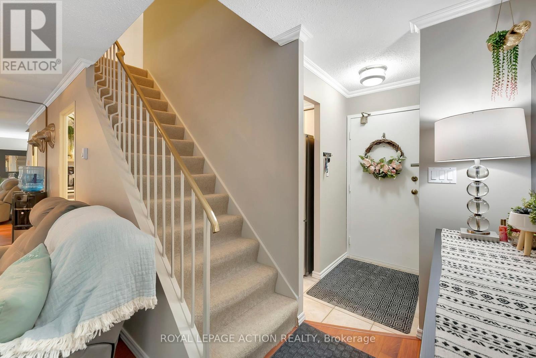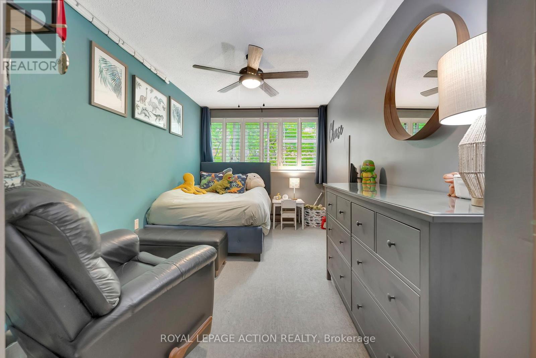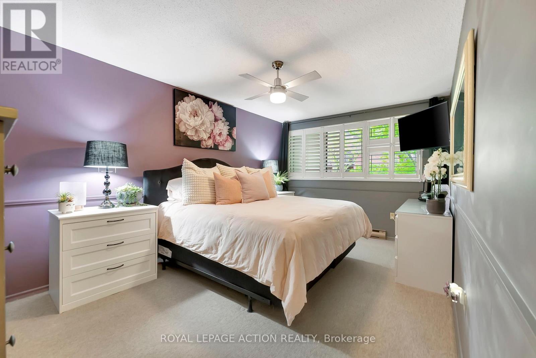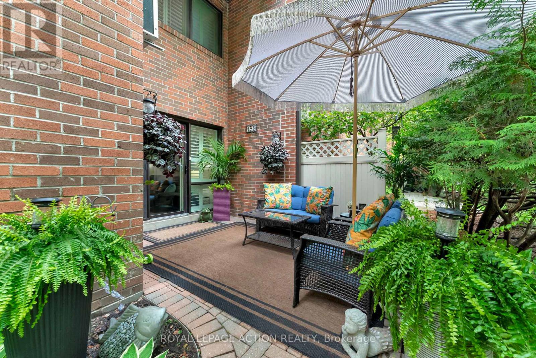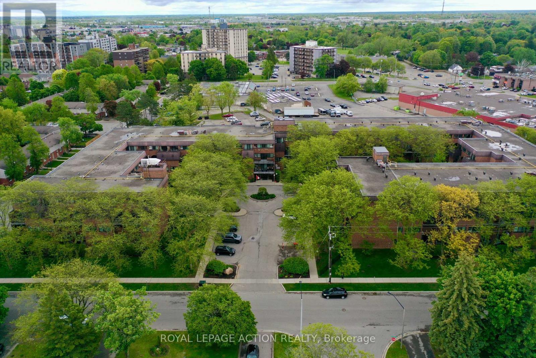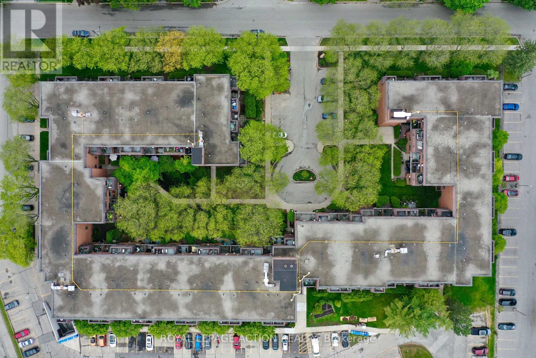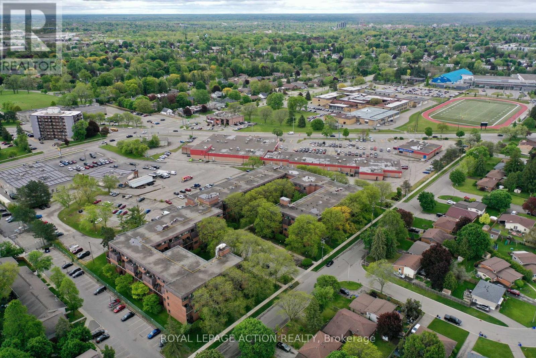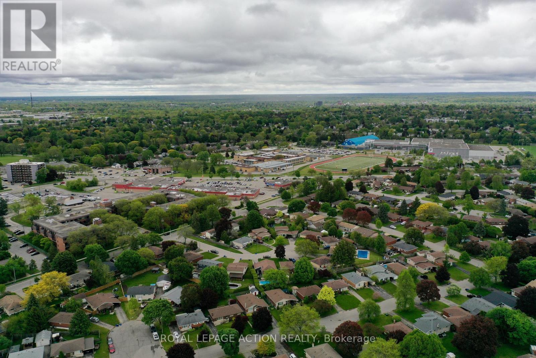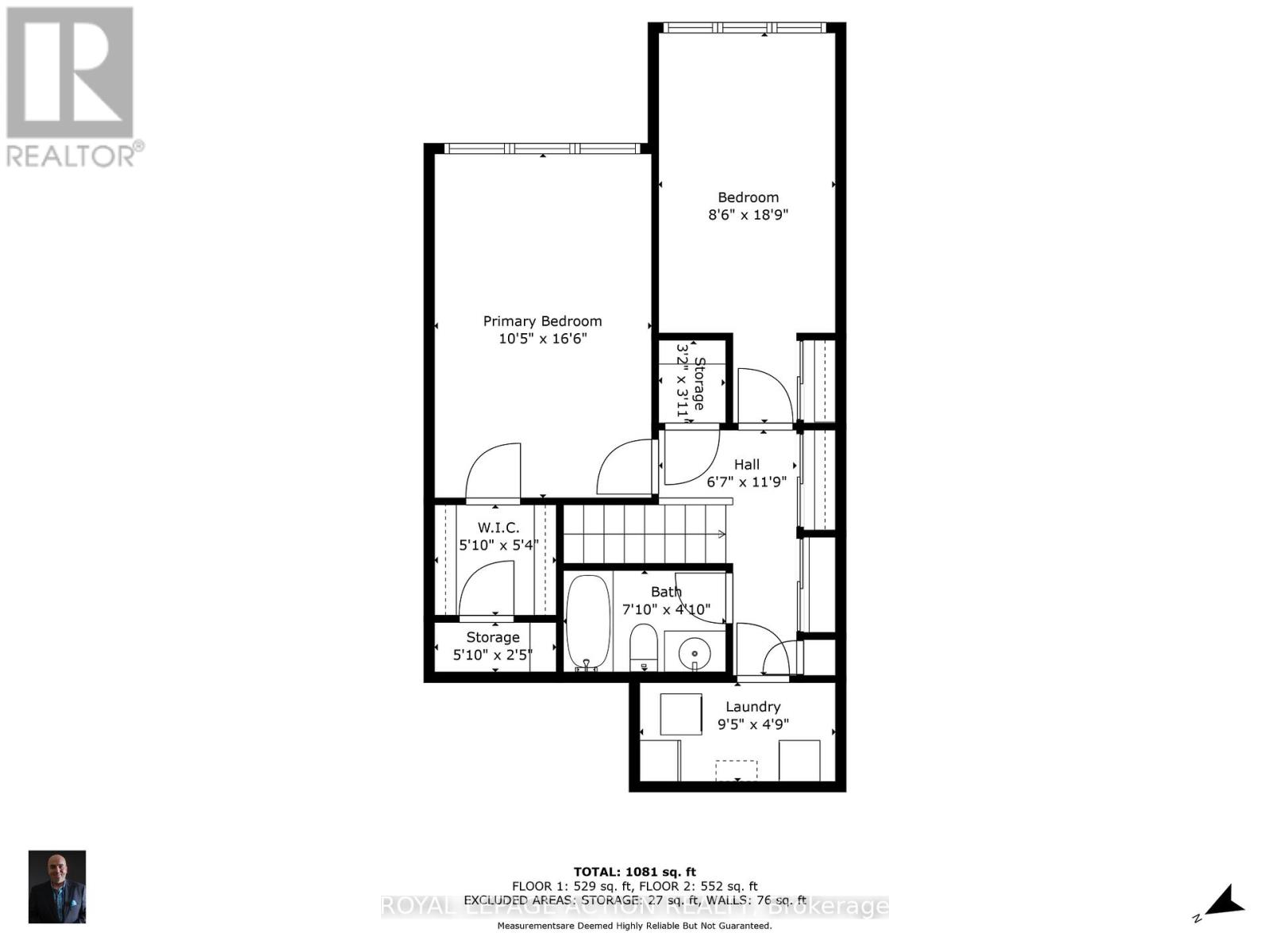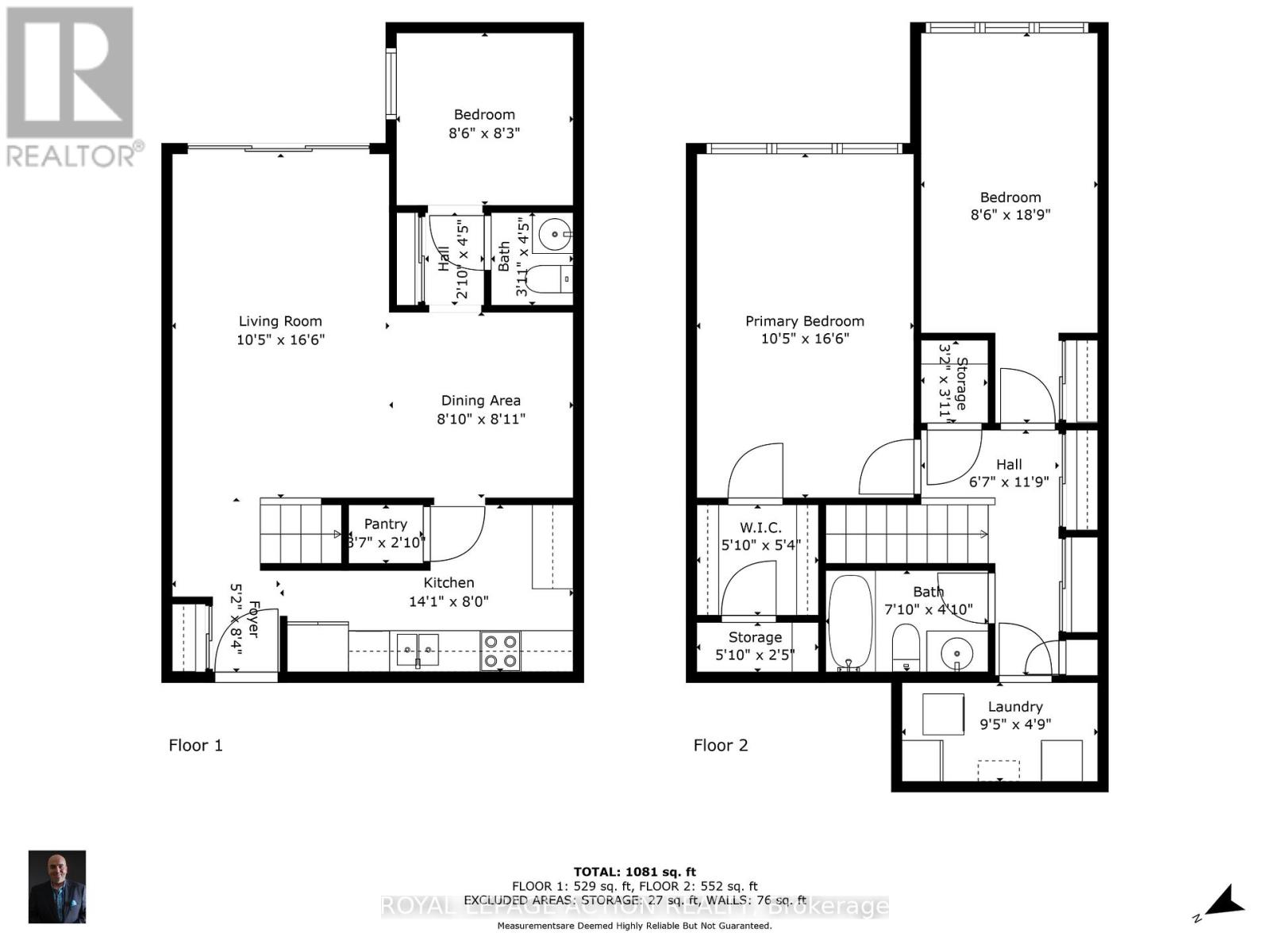159 - 36 Hayhurst Road Brantford, Ontario N3R 6Y9
$418,900Maintenance, Heat, Electricity, Water, Common Area Maintenance, Insurance, Parking
$839.64 Monthly
Maintenance, Heat, Electricity, Water, Common Area Maintenance, Insurance, Parking
$839.64 MonthlyWelcome to Unit #159 at 36 Hayhurst Road a spacious and versatile 3-bedroom, 2-bathroom main floor condo located in Brantfords desirableFairview neighbourhood. With over 1,080 square feet of thoughtfully designed living space across two levels, this home is ideal for first-timebuyers, downsizers, or anyone looking for low-maintenance living without sacrificing comfort or convenience. Step inside to discover a bright andinviting layout featuring a generous living and dining area, an updated kitchen, and a rare main-floor bedroom that also works beautifully as adedicated office or guest space. Upstairs, you'll find two large bedrooms, a full 4-piece bath, and convenient in-suite laundry. One of thestandout features of this unit is the walk-out patio perfect for morning coffee, summer evenings, or even as an alternative entrance for easyaccess. Being on the ground floor means no waiting for elevators and added ease for bringing in groceries or welcoming guests. Location is key,and this property delivers. Just minutes from Highway 403, Lynden Park Mall, shopping plazas, restaurants, schools, and public transit,everything you need is right at your doorstep. Whether you're commuting, running errands, or heading out for a night on the town, you'reperfectly situated. Even better? The condo fees cover your Utilities heat, hydro, water, as well as building insurance, maintenance,landscaping, snow removal, and parking. That means no surprise bills and true peace of mind. Enjoy the added bonus of building amenitiesincluding an exercise room, party room, and elevator access for upper-level visits. Owned parking spot #103 is steps from a secured buildingentrance offering added convenience. If you're looking for a comfortable, centrally located condo with room to grow and low-maintenance living,this is the one. (id:61852)
Property Details
| MLS® Number | X12361965 |
| Property Type | Single Family |
| AmenitiesNearBy | Public Transit, Schools |
| CommunityFeatures | Pets Allowed With Restrictions, Community Centre |
| Features | Balcony, In Suite Laundry |
| ParkingSpaceTotal | 1 |
Building
| BathroomTotal | 2 |
| BedroomsAboveGround | 3 |
| BedroomsTotal | 3 |
| Age | 31 To 50 Years |
| Amenities | Exercise Centre, Party Room |
| Appliances | Intercom |
| BasementType | None |
| CoolingType | Wall Unit |
| ExteriorFinish | Brick |
| HalfBathTotal | 1 |
| HeatingFuel | Other |
| HeatingType | Baseboard Heaters |
| StoriesTotal | 2 |
| SizeInterior | 1000 - 1199 Sqft |
| Type | Apartment |
Parking
| No Garage |
Land
| Acreage | No |
| LandAmenities | Public Transit, Schools |
| ZoningDescription | Rhd |
Rooms
| Level | Type | Length | Width | Dimensions |
|---|---|---|---|---|
| Main Level | Foyer | 2.54 m | 1.57 m | 2.54 m x 1.57 m |
| Main Level | Living Room | 5.03 m | 3.17 m | 5.03 m x 3.17 m |
| Main Level | Dining Room | 2.72 m | 2.69 m | 2.72 m x 2.69 m |
| Main Level | Kitchen | 4.29 m | 2.44 m | 4.29 m x 2.44 m |
| Main Level | Bedroom 3 | 2.59 m | 2.51 m | 2.59 m x 2.51 m |
| Main Level | Bathroom | 1.35 m | 1.19 m | 1.35 m x 1.19 m |
| Upper Level | Primary Bedroom | 5.03 m | 3.17 m | 5.03 m x 3.17 m |
| Upper Level | Bedroom 2 | 5.72 m | 2.59 m | 5.72 m x 2.59 m |
| Upper Level | Bathroom | 2.39 m | 1.47 m | 2.39 m x 1.47 m |
| Upper Level | Laundry Room | 2.87 m | 1.45 m | 2.87 m x 1.45 m |
https://www.realtor.ca/real-estate/28771835/159-36-hayhurst-road-brantford
Interested?
Contact us for more information
Don Lea
Salesperson
764 Colborne St East
Brantford, Ontario N3S 3S1

