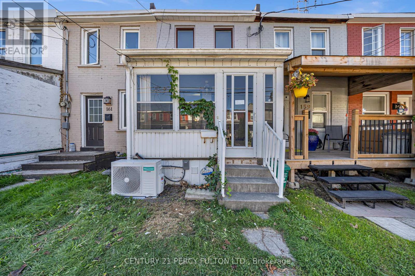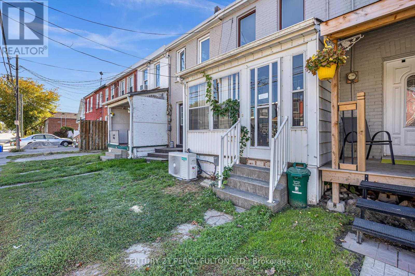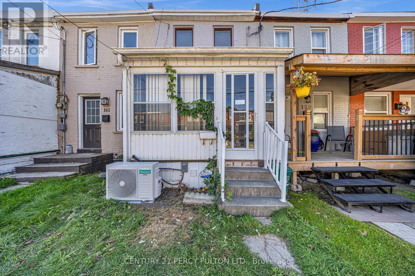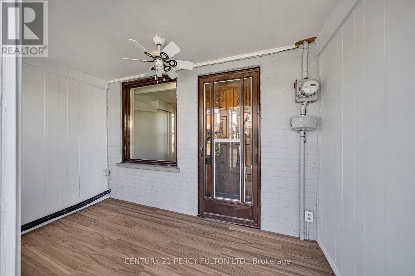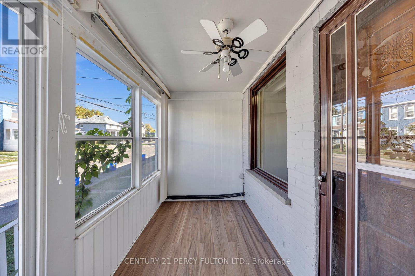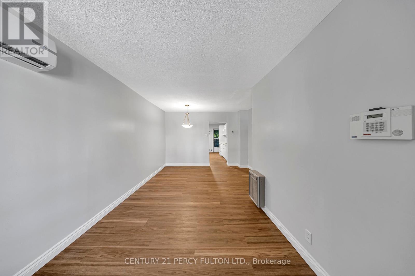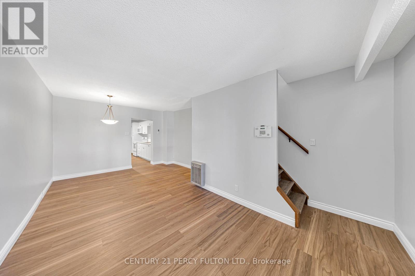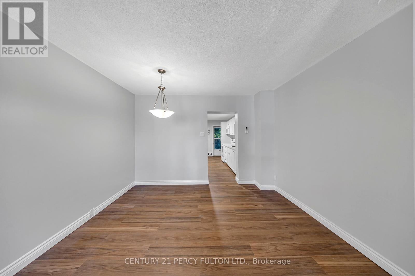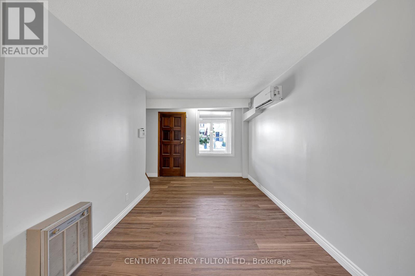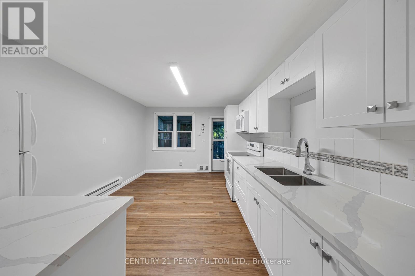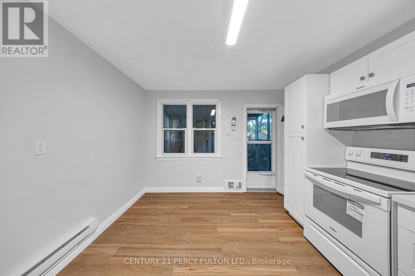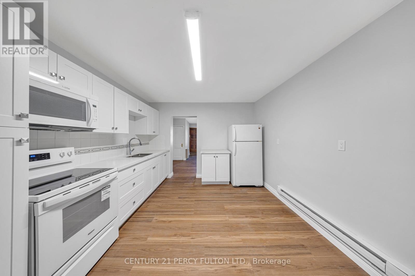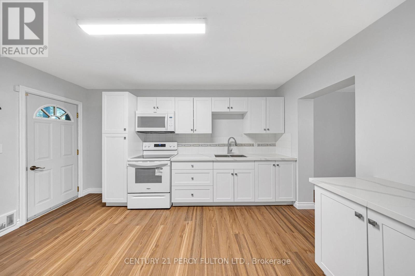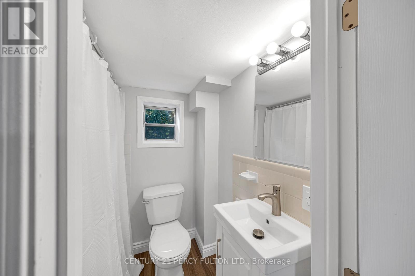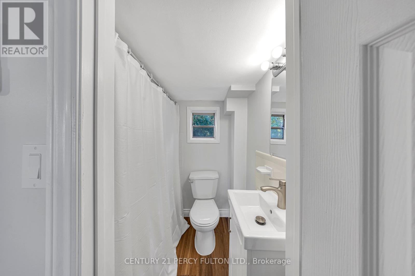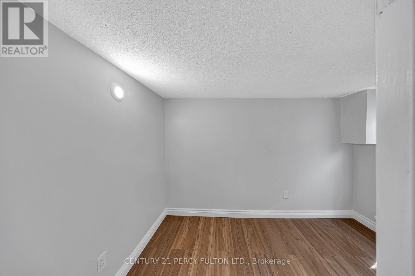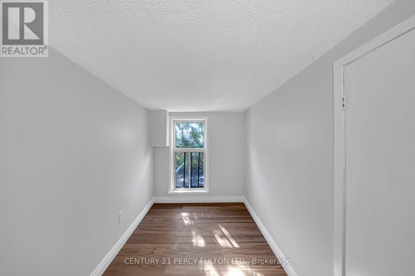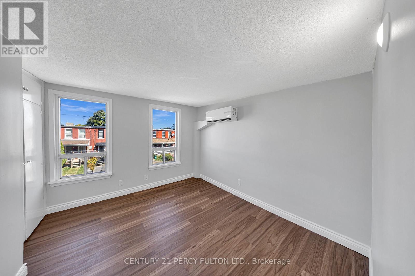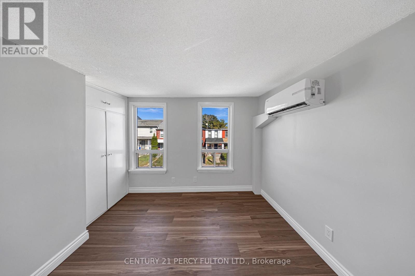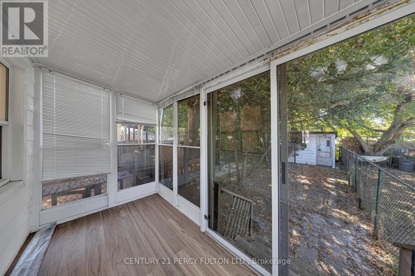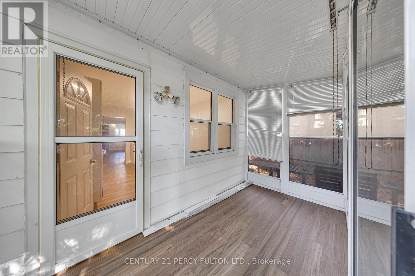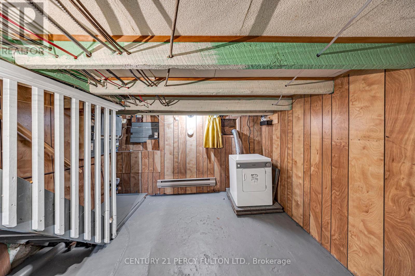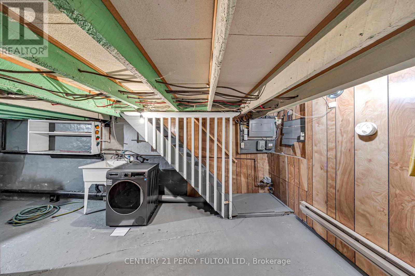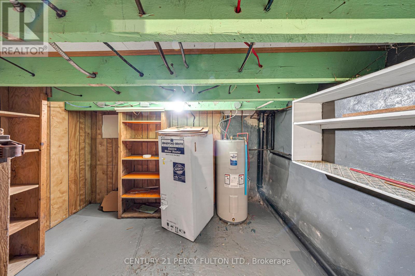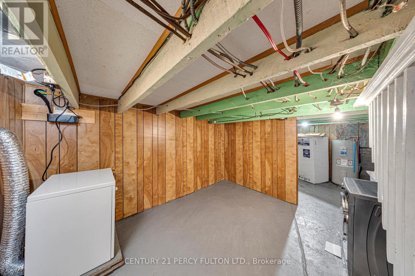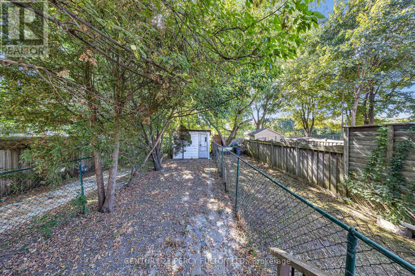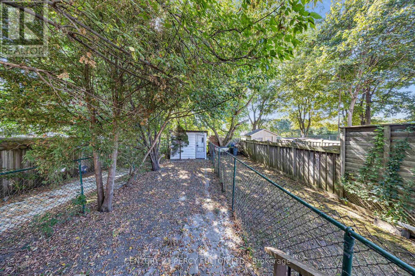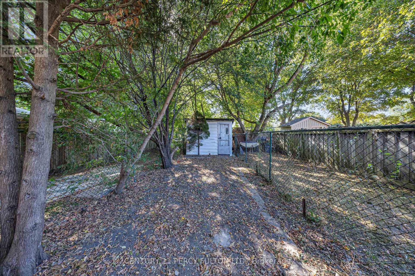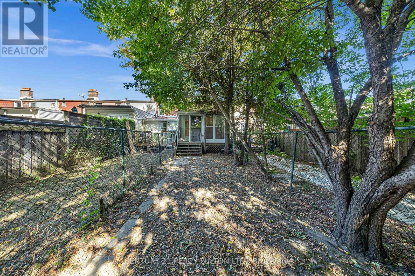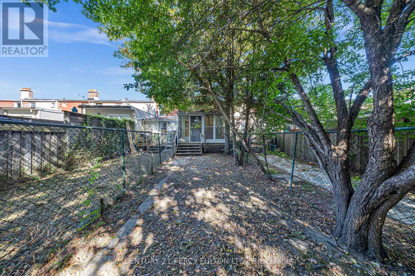159 1/2 Olive Avenue Oshawa, Ontario L1H 2P1
$1,800 Monthly
Fully Renovated 2-bedroom, 1-bath home for lease in the heart of Oshawa, just minutes to Hwy 401,public transit, and the GO Station. Thoughtfully renovated, this charming row house offers modern comfort, privacy, and unbeatable convenience. Step inside to find all-new vinyl flooring throughout, a bright, fully renovated eat-in kitchen with quartz countertops and sleek white appliances, and a fresh, neutral paint palette that compliments any style. The layout includes a cozy sunroom just off the kitchen, leading directly to a private, fenced backyard ideal for outdoor dining or relaxation. Backing directly onto a park, this home offers rare backyard privacy and tranquil green views. Enclosed front and back porches add functional space for storage, mudroom use, or extra seating. (id:61852)
Property Details
| MLS® Number | E12418228 |
| Property Type | Single Family |
| Neigbourhood | Central |
| Community Name | Central |
| Features | Carpet Free |
| Structure | Porch |
Building
| BathroomTotal | 1 |
| BedroomsAboveGround | 2 |
| BedroomsTotal | 2 |
| BasementDevelopment | Unfinished |
| BasementType | N/a (unfinished) |
| ConstructionStyleAttachment | Attached |
| CoolingType | Wall Unit |
| ExteriorFinish | Brick |
| FlooringType | Vinyl |
| FoundationType | Concrete |
| HeatingFuel | Electric |
| HeatingType | Baseboard Heaters |
| StoriesTotal | 2 |
| SizeInterior | 0 - 699 Sqft |
| Type | Row / Townhouse |
| UtilityWater | Municipal Water |
Parking
| No Garage |
Land
| Acreage | No |
| Sewer | Sanitary Sewer |
| SizeDepth | 88 Ft ,6 In |
| SizeFrontage | 12 Ft |
| SizeIrregular | 12 X 88.5 Ft |
| SizeTotalText | 12 X 88.5 Ft |
Rooms
| Level | Type | Length | Width | Dimensions |
|---|---|---|---|---|
| Second Level | Primary Bedroom | 10.5 m | 8.86 m | 10.5 m x 8.86 m |
| Second Level | Bedroom | 9.84 m | 6.23 m | 9.84 m x 6.23 m |
| Main Level | Kitchen | 10.83 m | 14.11 m | 10.83 m x 14.11 m |
| Main Level | Living Room | 20.01 m | 9.19 m | 20.01 m x 9.19 m |
https://www.realtor.ca/real-estate/28894515/159-12-olive-avenue-oshawa-central-central
Interested?
Contact us for more information
Michael Smith
Broker
2911 Kennedy Road
Toronto, Ontario M1V 1S8
