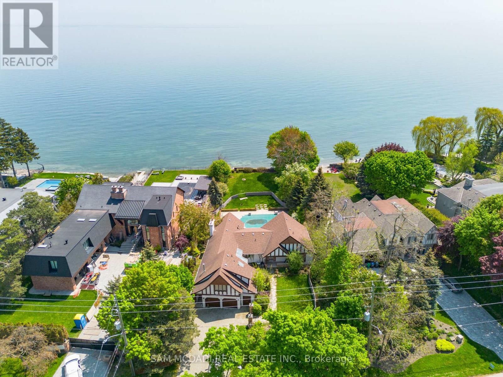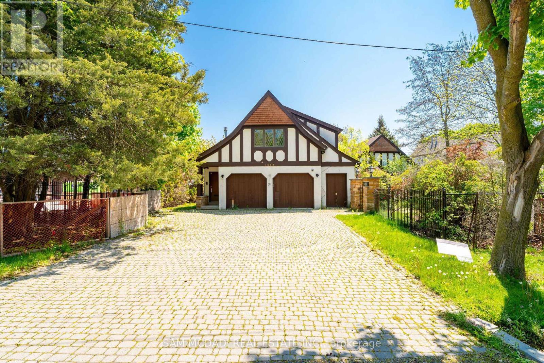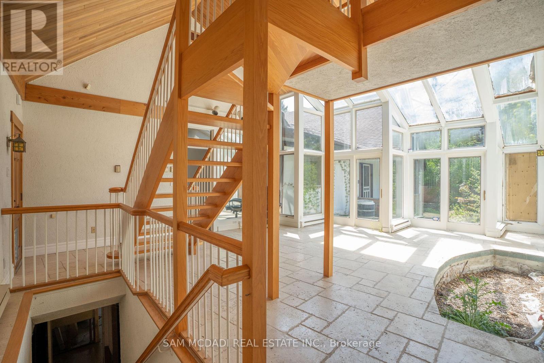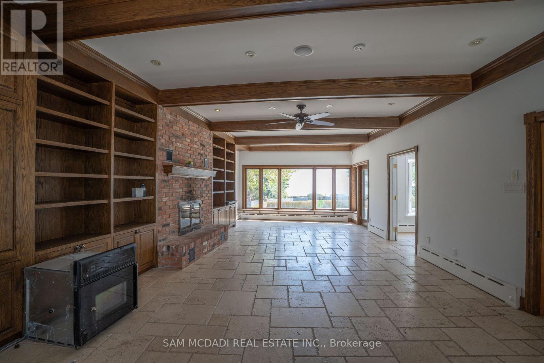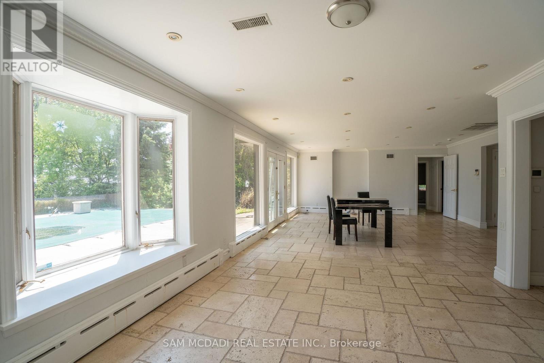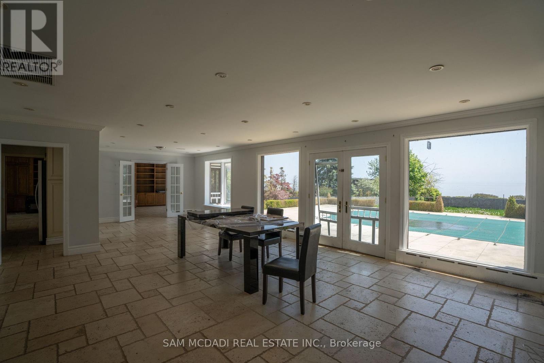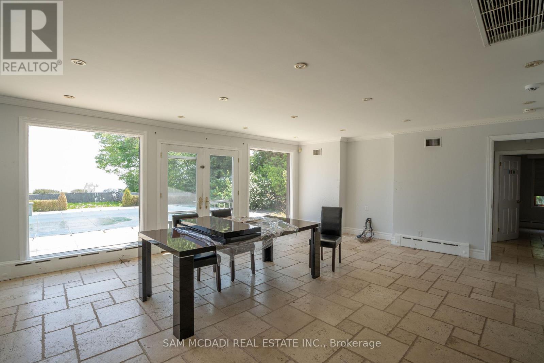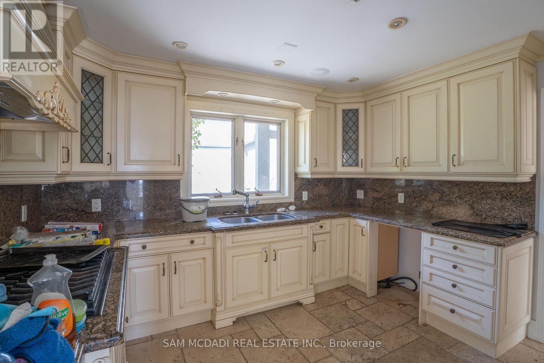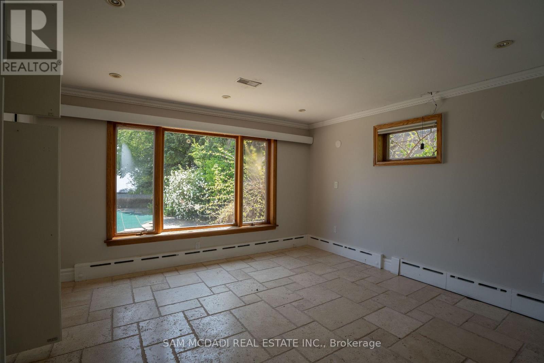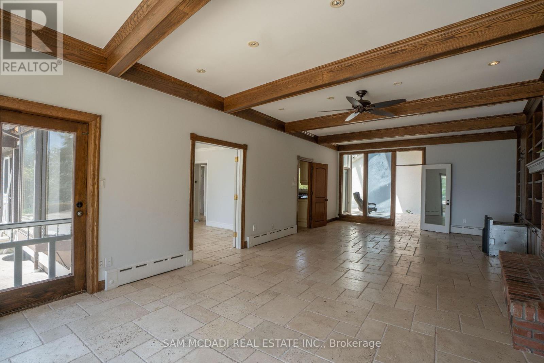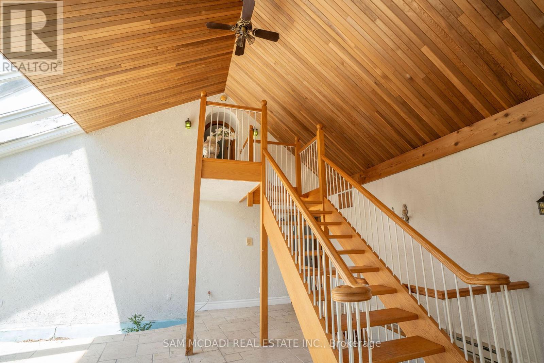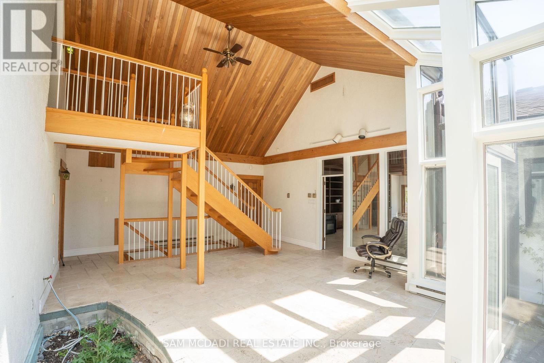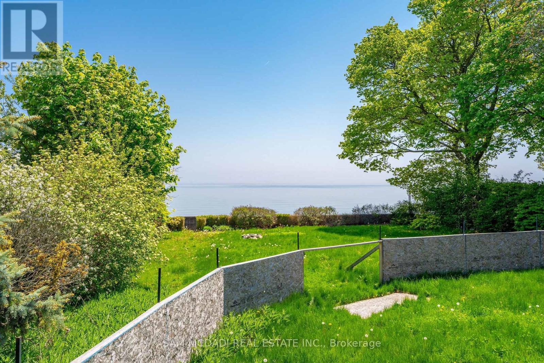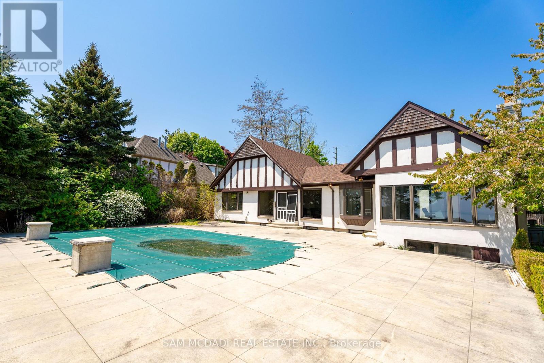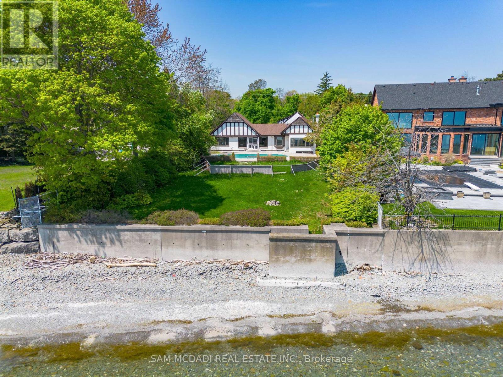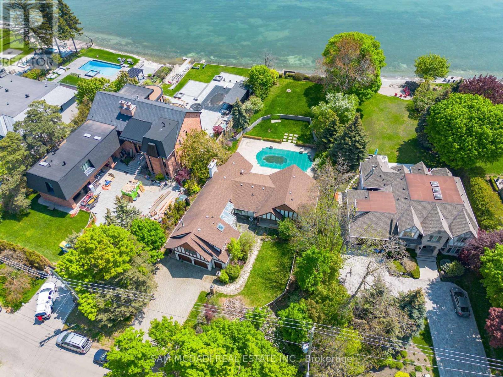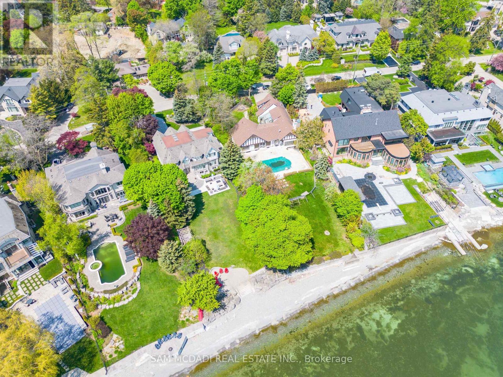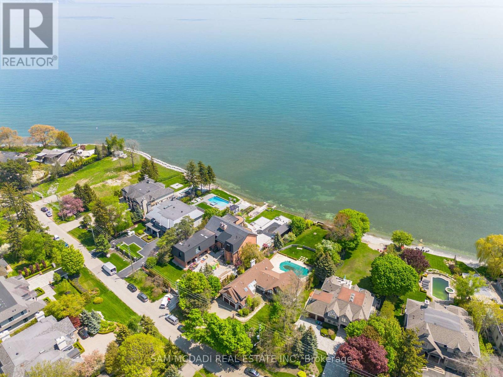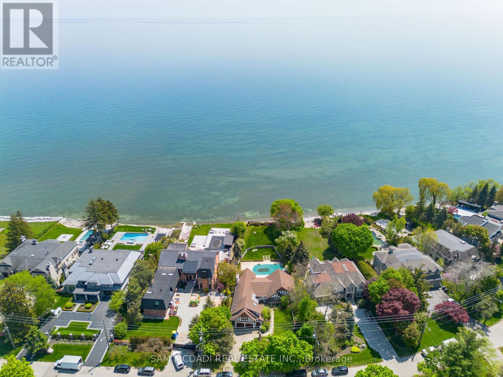1588 Watersedge Road Mississauga, Ontario L5J 1A4
$8,000,000
Immerse yourself into one of South Mississauga's most coveted streets with only a few select waterfront properties offering unobstructed tranquil views of Lake Ontario and Toronto's mesmerizing city skyline. This rare offering sits on a private, over half an acre lot, with plans to construct an architectural masterpiece boasting over 7,700 square feet above grade. An absolute must see with private steps leading to a secluded beach for some rest and relaxation. Don't delay on this amazing, once in a lifetime opportunity with riparian rights! *Drawings available upon request* (id:61852)
Property Details
| MLS® Number | W12384185 |
| Property Type | Single Family |
| Neigbourhood | Clarkson |
| Community Name | Clarkson |
| AmenitiesNearBy | Park, Schools |
| Easement | Unknown, None |
| Features | Conservation/green Belt |
| ParkingSpaceTotal | 8 |
| PoolType | Inground Pool |
| ViewType | Lake View, Direct Water View |
| WaterFrontType | Waterfront |
Building
| BathroomTotal | 3 |
| BedroomsAboveGround | 3 |
| BedroomsTotal | 3 |
| Age | 51 To 99 Years |
| BasementDevelopment | Unfinished |
| BasementType | Partial (unfinished) |
| ConstructionStyleAttachment | Detached |
| CoolingType | Central Air Conditioning |
| ExteriorFinish | Stucco, Wood |
| FireplacePresent | Yes |
| FoundationType | Poured Concrete |
| HeatingFuel | Natural Gas |
| HeatingType | Forced Air |
| StoriesTotal | 2 |
| SizeInterior | 2500 - 3000 Sqft |
| Type | House |
| UtilityWater | Municipal Water |
Parking
| Garage |
Land
| AccessType | Public Road |
| Acreage | No |
| LandAmenities | Park, Schools |
| Sewer | Sanitary Sewer |
| SizeDepth | 265 Ft |
| SizeFrontage | 100 Ft |
| SizeIrregular | 100 X 265 Ft |
| SizeTotalText | 100 X 265 Ft|1/2 - 1.99 Acres |
Rooms
| Level | Type | Length | Width | Dimensions |
|---|---|---|---|---|
| Second Level | Primary Bedroom | 7.52 m | 6.45 m | 7.52 m x 6.45 m |
| Main Level | Kitchen | 3.67 m | 5.32 m | 3.67 m x 5.32 m |
| Main Level | Dining Room | 3.77 m | 3.8 m | 3.77 m x 3.8 m |
| Main Level | Living Room | 6.31 m | 5.32 m | 6.31 m x 5.32 m |
| Main Level | Family Room | 5.66 m | 9.78 m | 5.66 m x 9.78 m |
| Main Level | Sunroom | 9.14 m | 5.66 m | 9.14 m x 5.66 m |
| Main Level | Bedroom | 4.86 m | 4.08 m | 4.86 m x 4.08 m |
| Main Level | Bedroom 2 | 3.05 m | 4.51 m | 3.05 m x 4.51 m |
https://www.realtor.ca/real-estate/28821078/1588-watersedge-road-mississauga-clarkson-clarkson
Interested?
Contact us for more information
Sam Allan Mcdadi
Salesperson
110 - 5805 Whittle Rd
Mississauga, Ontario L4Z 2J1
