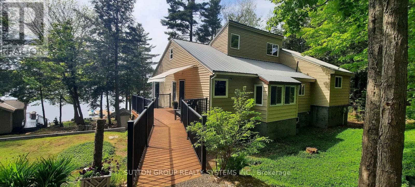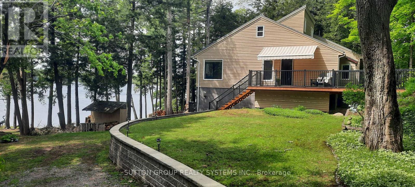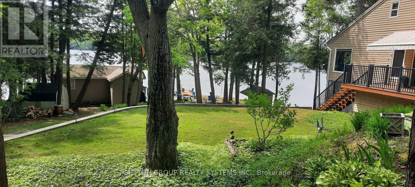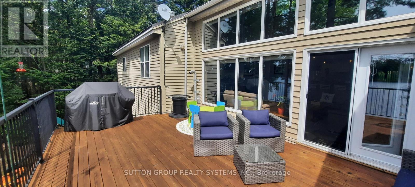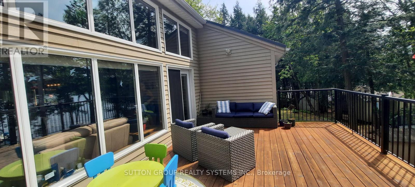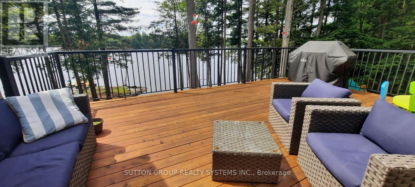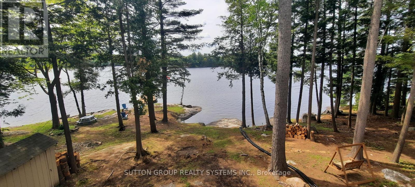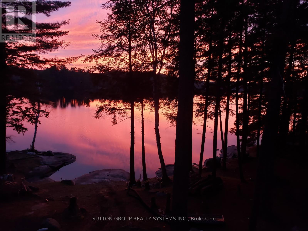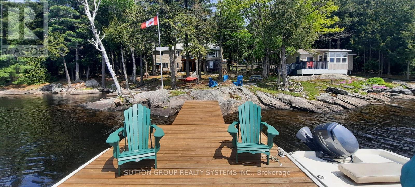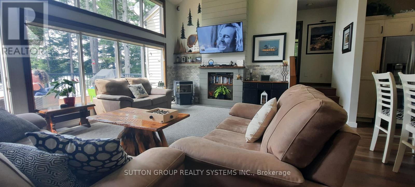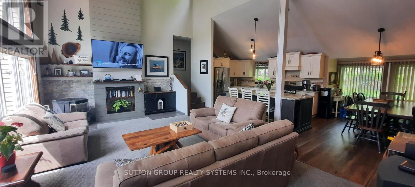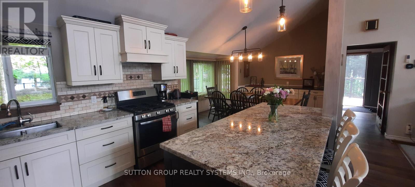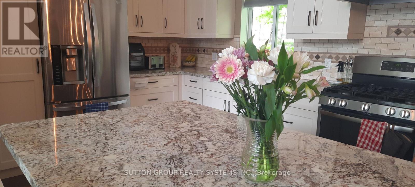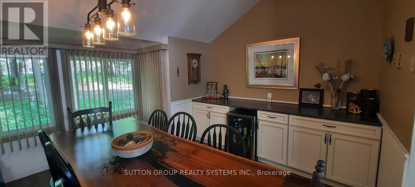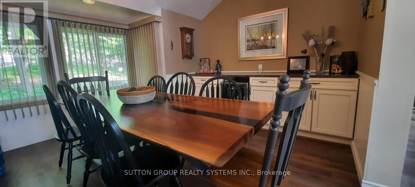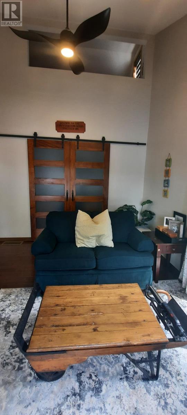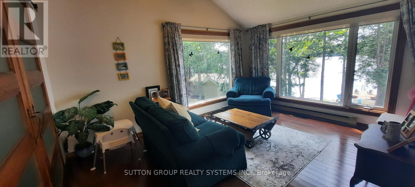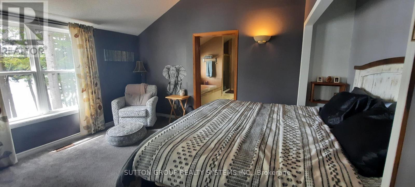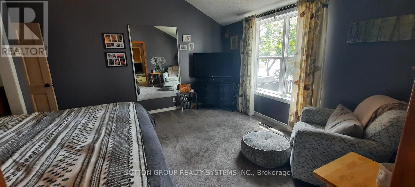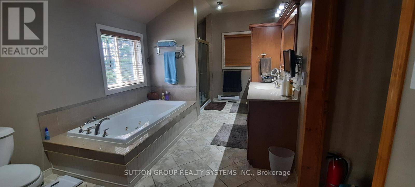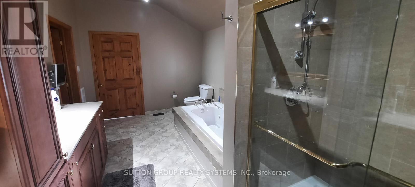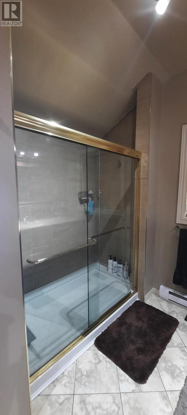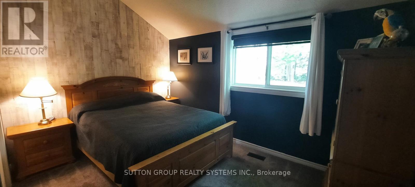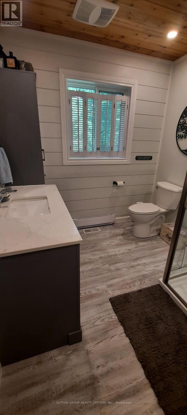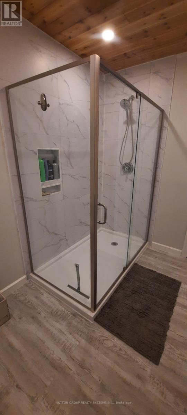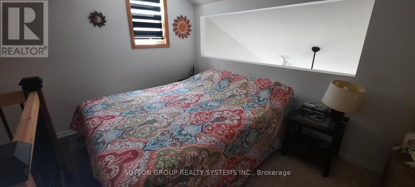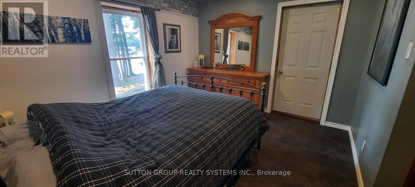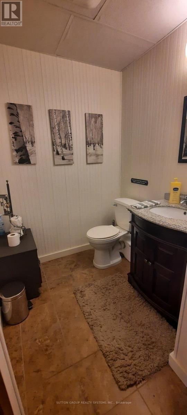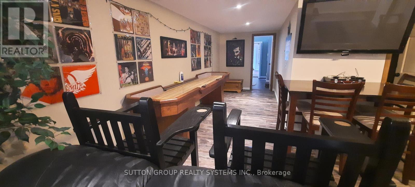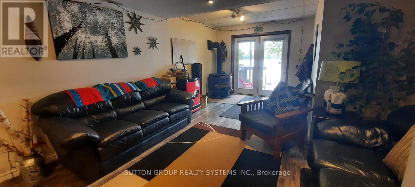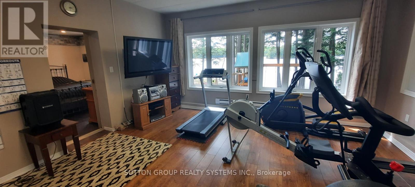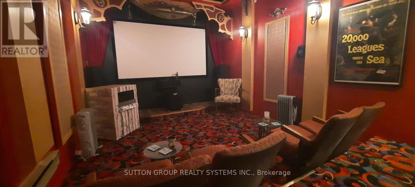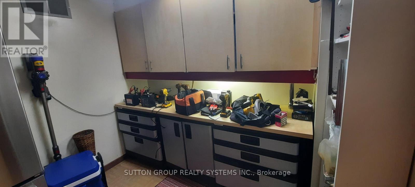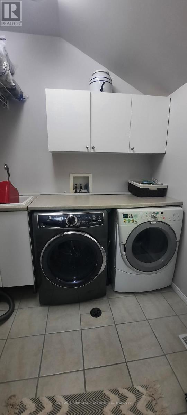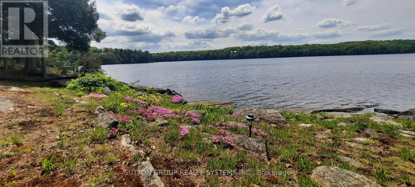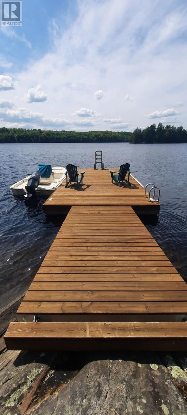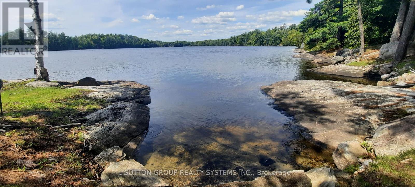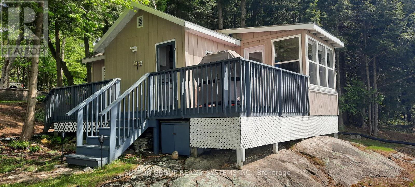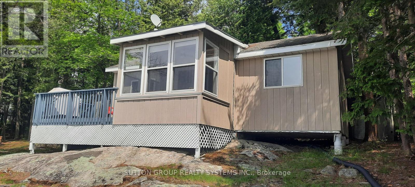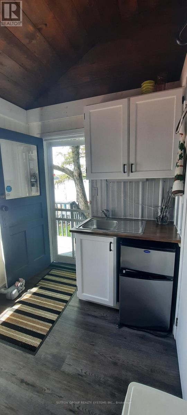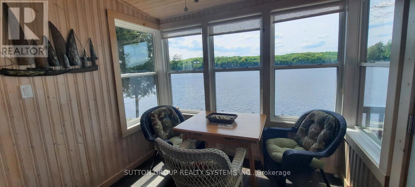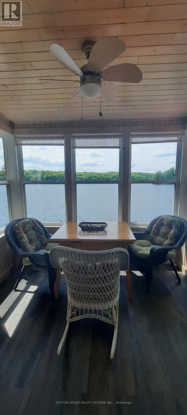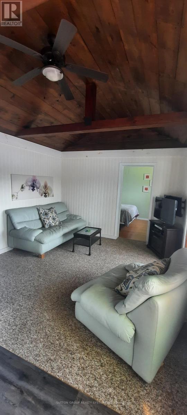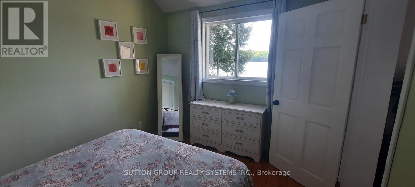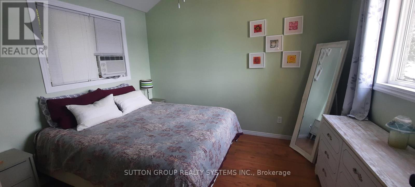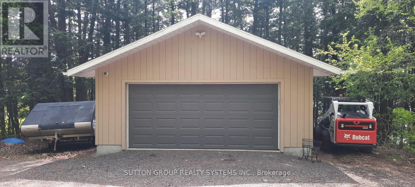1581 B Lake Joesph Road Seguin, Ontario P0C 1H0
$1,649,000
Family Memories start on Silver Lake! This 3 bedroom 2.5 bath has it all. Huge Family size kitchen with custom cabinets and stainless steel appliances, a massive center island with granite counters is large enough for all the guests. The Great Room features floor to ceiling windows for natural light and has a walkout to a large family size deck. Tranquil views right from your bed in the Primary bedroom. Spa like 4 pc Ensuite with jetted tub , double sinks and separate shower. You can relax on multiple decks off the house or watch gorgeous sunsets and northern lights from the comfort of your dock. There are multiple separate entrances to the basement, In-law suite potential, Large Games room, Loads of storage, and an Epic Theater Room! Water treatment system, propane furnace (2017) AC (2022) 200 Amp service. The Separate cabin has its own 3 pc bathroom, kitchenet , Living room, sunroom and 1 bedroom. Enjoy a cup of morning coffee off the deck overlooking the water. For the person who loves to tinker there is a 2 car garage to store all your tools and toys! This property is turn key just come and enjoy! (id:61852)
Property Details
| MLS® Number | X12187701 |
| Property Type | Single Family |
| Community Name | Seguin |
| AmenitiesNearBy | Beach, Golf Nearby, Marina, Place Of Worship, Hospital |
| Easement | Easement |
| EquipmentType | Propane Tank |
| Features | Wooded Area, Irregular Lot Size, Sloping, Waterway, Level |
| ParkingSpaceTotal | 12 |
| RentalEquipmentType | Propane Tank |
| Structure | Deck, Dock |
| ViewType | View Of Water, Direct Water View, Unobstructed Water View |
| WaterFrontType | Waterfront |
Building
| BathroomTotal | 3 |
| BedroomsAboveGround | 3 |
| BedroomsBelowGround | 1 |
| BedroomsTotal | 4 |
| Appliances | Garage Door Opener Remote(s), Water Heater, Water Purifier, All, Window Coverings |
| ArchitecturalStyle | Raised Bungalow |
| BasementDevelopment | Finished |
| BasementFeatures | Walk Out |
| BasementType | Full (finished) |
| ConstructionStyleAttachment | Detached |
| CoolingType | Central Air Conditioning |
| ExteriorFinish | Wood |
| FireplacePresent | Yes |
| FireplaceTotal | 2 |
| FoundationType | Concrete |
| HalfBathTotal | 1 |
| HeatingFuel | Propane |
| HeatingType | Forced Air |
| StoriesTotal | 1 |
| SizeInterior | 2000 - 2500 Sqft |
| Type | House |
| UtilityPower | Generator |
| UtilityWater | Lake/river Water Intake |
Parking
| Detached Garage | |
| Garage |
Land
| AccessType | Year-round Access, Private Docking |
| Acreage | No |
| LandAmenities | Beach, Golf Nearby, Marina, Place Of Worship, Hospital |
| SizeDepth | 168 Ft ,3 In |
| SizeFrontage | 308 Ft ,2 In |
| SizeIrregular | 308.2 X 168.3 Ft |
| SizeTotalText | 308.2 X 168.3 Ft |
| SurfaceWater | Lake/pond |
Rooms
| Level | Type | Length | Width | Dimensions |
|---|---|---|---|---|
| Second Level | Loft | 3.6 m | 3.6 m | 3.6 m x 3.6 m |
| Basement | Bedroom 3 | 3.6 m | 3.3 m | 3.6 m x 3.3 m |
| Basement | Exercise Room | 5.5 m | 5.2 m | 5.5 m x 5.2 m |
| Basement | Bathroom | 2.6 m | 1.8 m | 2.6 m x 1.8 m |
| Basement | Recreational, Games Room | 9.95 m | 7.7 m | 9.95 m x 7.7 m |
| Basement | Media | 5.3 m | 3.6 m | 5.3 m x 3.6 m |
| Basement | Utility Room | 7 m | 2.85 m | 7 m x 2.85 m |
| Main Level | Dining Room | 4.1 m | 4 m | 4.1 m x 4 m |
| Main Level | Kitchen | 4.2 m | 3 m | 4.2 m x 3 m |
| Main Level | Great Room | 6.7 m | 5 m | 6.7 m x 5 m |
| Main Level | Study | 4.4 m | 3.4 m | 4.4 m x 3.4 m |
| Main Level | Office | 4.4 m | 1.1 m | 4.4 m x 1.1 m |
| Upper Level | Bedroom | 4.8 m | 4 m | 4.8 m x 4 m |
| Upper Level | Bathroom | 5.3 m | 2.95 m | 5.3 m x 2.95 m |
| Upper Level | Bathroom | 2.9 m | 2.35 m | 2.9 m x 2.35 m |
| Upper Level | Bedroom 2 | 3 m | 4 m | 3 m x 4 m |
Utilities
| Cable | Available |
| Electricity Connected | Connected |
https://www.realtor.ca/real-estate/28398308/1581-b-lake-joesph-road-seguin-seguin
Interested?
Contact us for more information
Gregory William Partchenko
Salesperson
2186 Bloor St. West
Toronto, Ontario M6S 1N3
