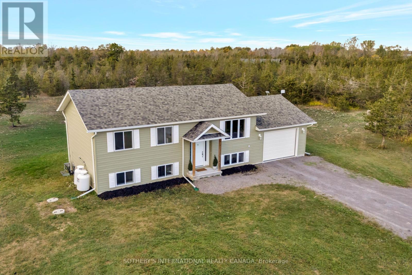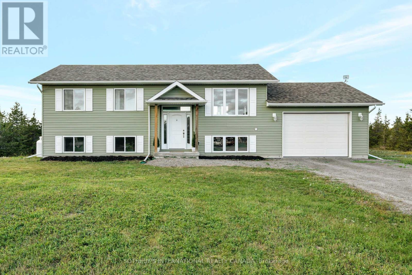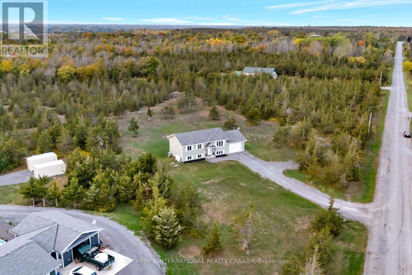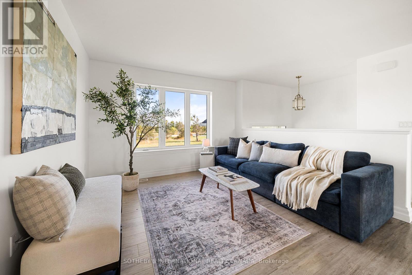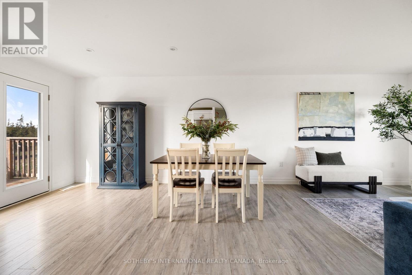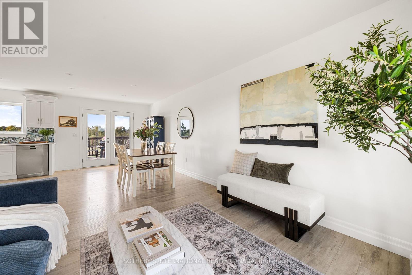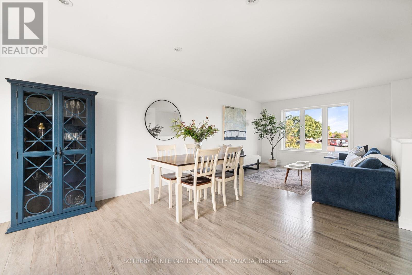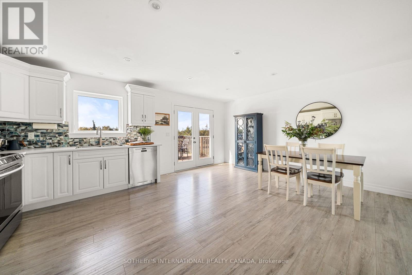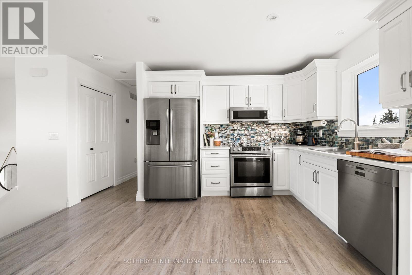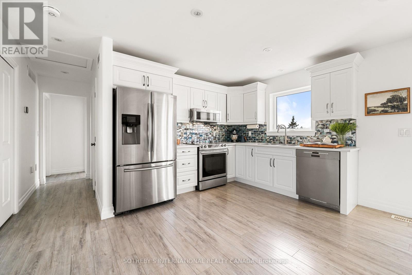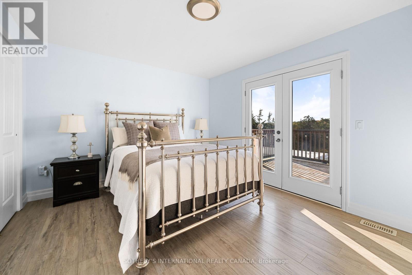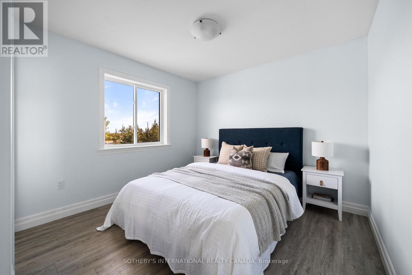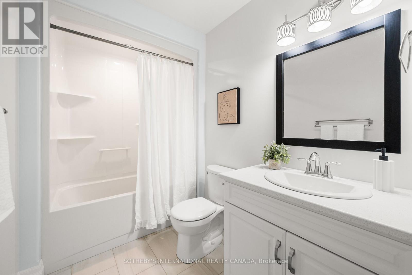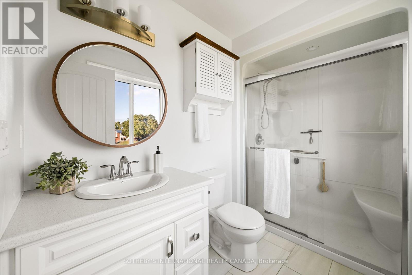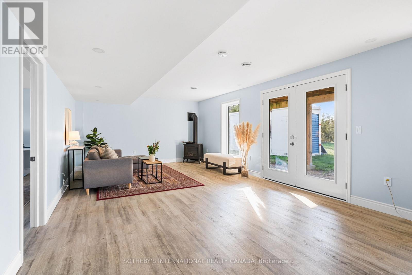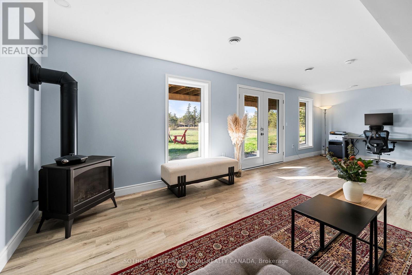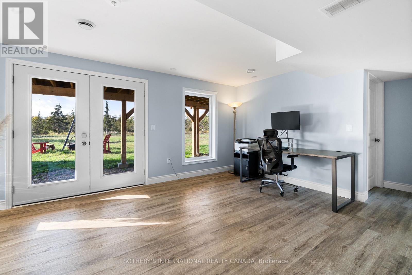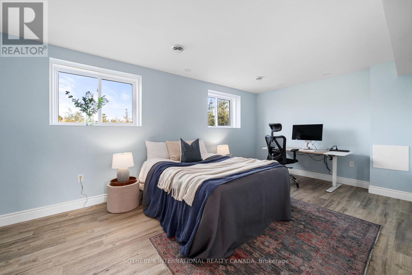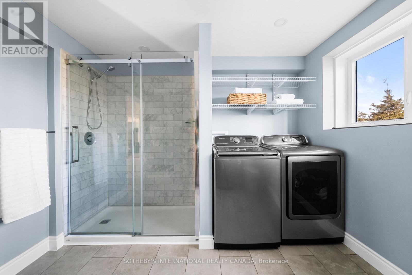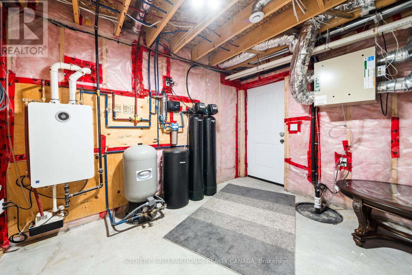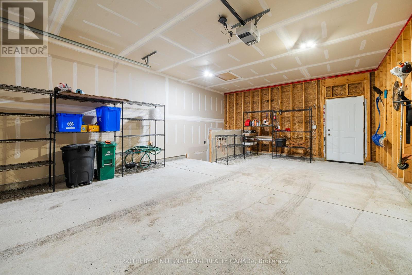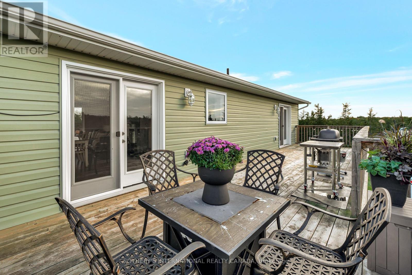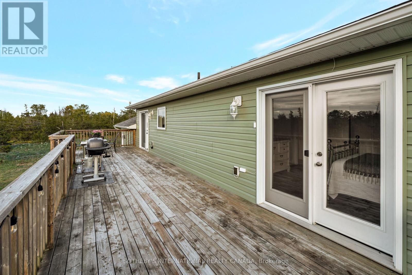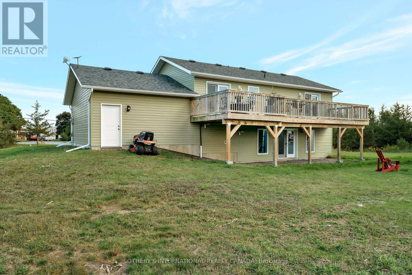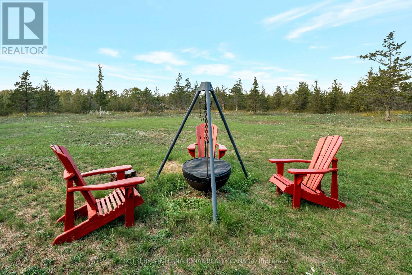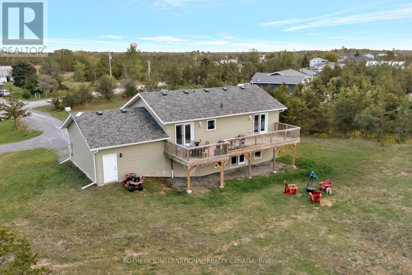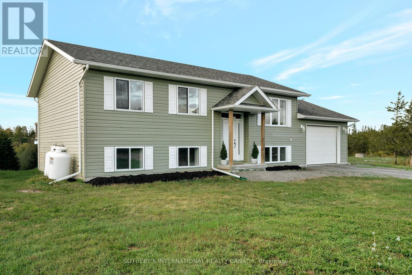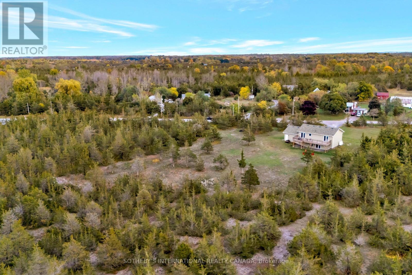158 Old Milford Road Prince Edward County, Ontario K0K 2T0
$679,000
Set on 2 acres of quiet countryside just minutes from downtown Picton, this home offers a considered balance of space, light, and connection to the landscape. It's a place designed for slower rhythms - where contemporary comfort meets the ease of rural living without ever feeling remote. Inside, natural light defines the interiors. Large windows and an open layout create a sense of flow and clarity, with living, dining, and kitchen spaces unfolding seamlessly across the main floor. The kitchen anchors the home with understated sophistication with white cabinetry, countertops, and accented with a striking mosaic tile backsplash. It's a space designed as much for everyday rituals as it is for shared meals and conversation. Two bedrooms on this level offer calm, proportioned interiors, including a primary suite with direct access to a wide deck - a natural extension of the living space and an ideal setting for morning coffee or evenings outdoors. The second bedroom offers an ensuite and a large closet. The finished lower level expands the home's functionality with a generous lounge centred around a fireplace, a third bedroom, a full bathroom, and a flexible area suited to a studio, office, or guest quarters. Double doors open to the grounds, allowing the interior to merge with the surrounding landscape. With its own direct walk-out to the property, this level can also serve as an in-law/guest suite - a thoughtful feature for multi-generational living, extended stays, or hosting with ease. The property itself is a study in potential - with ample room for gardens, gatherings, or future additions, surrounded by mature trees and open sky. Throughout, the emphasis is on simplicity, versatility, and an easy connection to the outdoors. Both contemporary and timeless, this is a home that invites a more intentional way of living - spacious, adaptable, and deeply attuned to its setting, yet just minutes from the energy and culture of Prince Edward County's main town. (id:61852)
Property Details
| MLS® Number | X12433932 |
| Property Type | Single Family |
| Community Name | Hallowell Ward |
| Features | Wooded Area, Conservation/green Belt, Lighting |
| ParkingSpaceTotal | 6 |
| Structure | Deck |
| ViewType | View |
Building
| BathroomTotal | 3 |
| BedroomsAboveGround | 2 |
| BedroomsBelowGround | 1 |
| BedroomsTotal | 3 |
| Amenities | Fireplace(s) |
| Appliances | Window Coverings |
| ArchitecturalStyle | Raised Bungalow |
| BasementDevelopment | Finished |
| BasementFeatures | Walk Out |
| BasementType | Full (finished) |
| ConstructionStyleAttachment | Detached |
| CoolingType | Central Air Conditioning |
| ExteriorFinish | Concrete, Vinyl Siding |
| FireplacePresent | Yes |
| FireplaceTotal | 1 |
| FoundationType | Concrete |
| HeatingFuel | Electric, Propane |
| HeatingType | Heat Pump, Not Known |
| StoriesTotal | 1 |
| SizeInterior | 700 - 1100 Sqft |
| Type | House |
| UtilityWater | Dug Well |
Parking
| Garage |
Land
| Acreage | Yes |
| Sewer | Septic System |
| SizeDepth | 372 Ft |
| SizeFrontage | 285 Ft |
| SizeIrregular | 285 X 372 Ft |
| SizeTotalText | 285 X 372 Ft|2 - 4.99 Acres |
Rooms
| Level | Type | Length | Width | Dimensions |
|---|---|---|---|---|
| Lower Level | Bedroom 3 | 3.11 m | 5.32 m | 3.11 m x 5.32 m |
| Lower Level | Family Room | 4.39 m | 9.18 m | 4.39 m x 9.18 m |
| Lower Level | Utility Room | 3.96 m | 3.59 m | 3.96 m x 3.59 m |
| Main Level | Living Room | 3.2 m | 3.51 m | 3.2 m x 3.51 m |
| Main Level | Dining Room | 4.49 m | 2.83 m | 4.49 m x 2.83 m |
| Main Level | Kitchen | 3.28 m | 2.81 m | 3.28 m x 2.81 m |
| Main Level | Primary Bedroom | 3.45 m | 4.15 m | 3.45 m x 4.15 m |
| Main Level | Bedroom 2 | 3.16 m | 4.17 m | 3.16 m x 4.17 m |
Interested?
Contact us for more information
Shirley Yoon Kim
Broker
1867 Yonge Street Ste 100
Toronto, Ontario M4S 1Y5
Andrea Bertucci
Salesperson
1867 Yonge Street Ste 100
Toronto, Ontario M4S 1Y5
