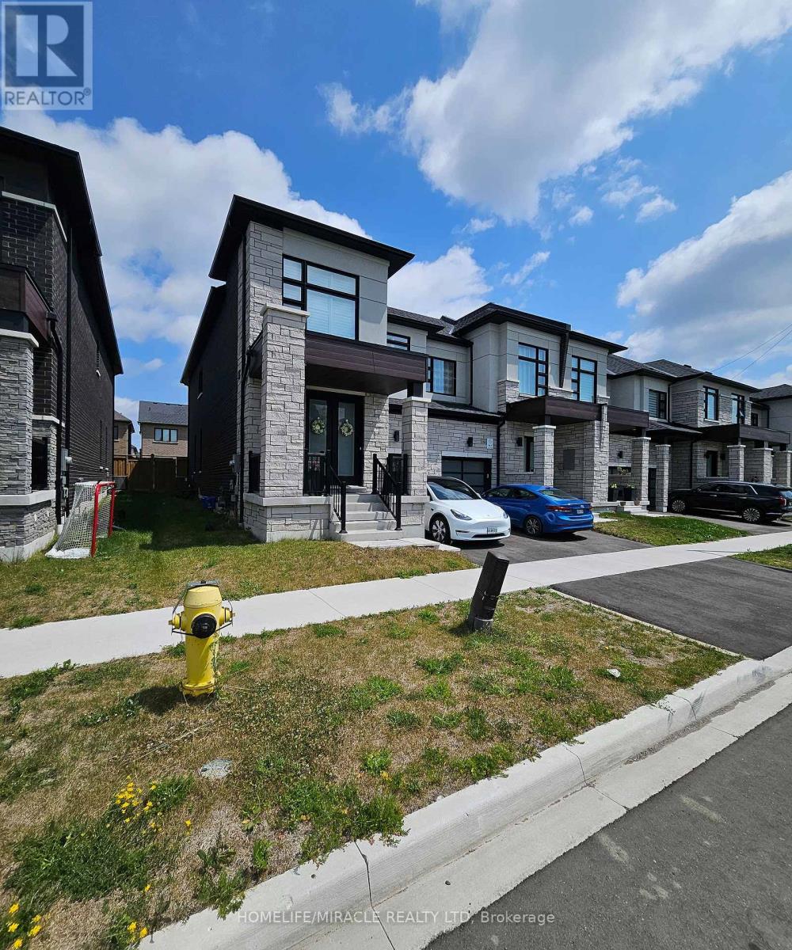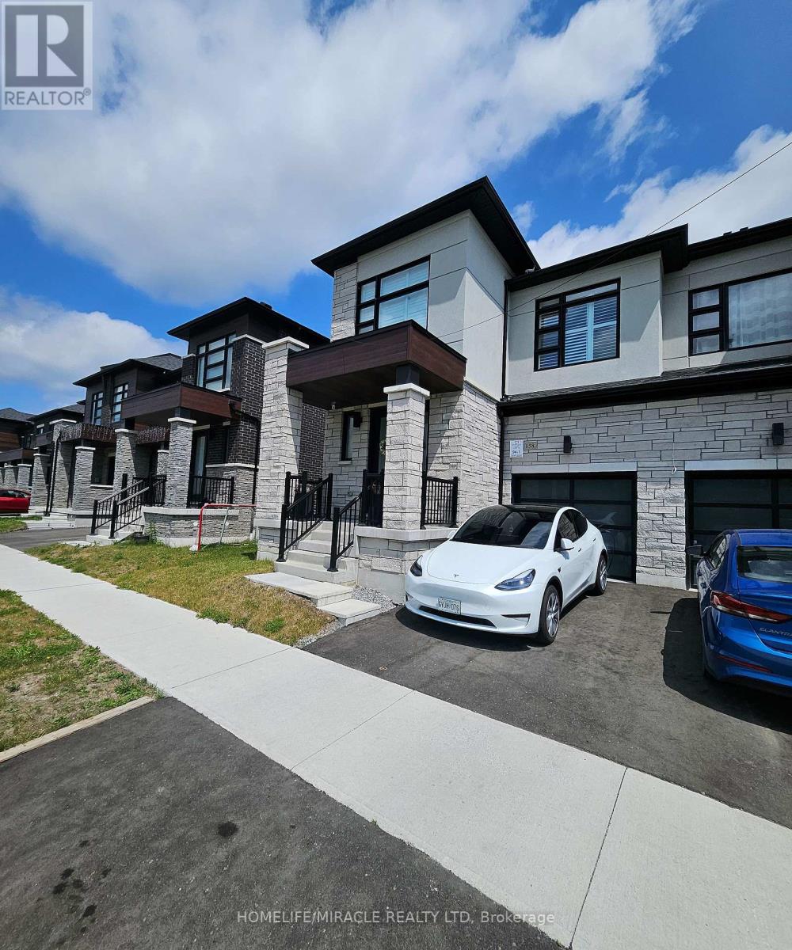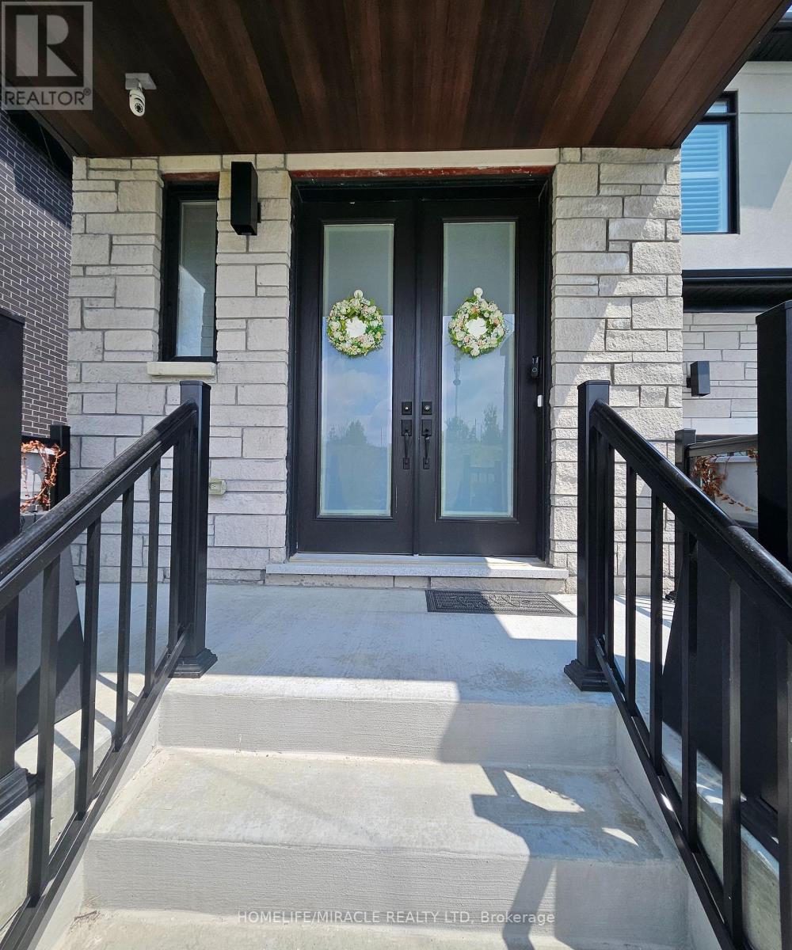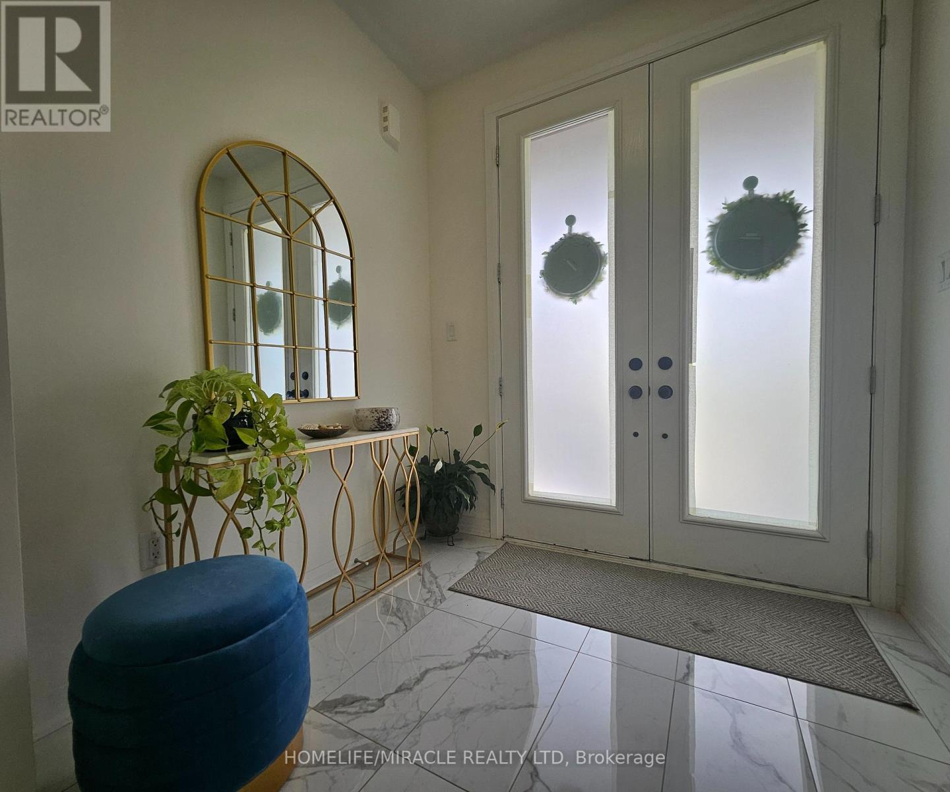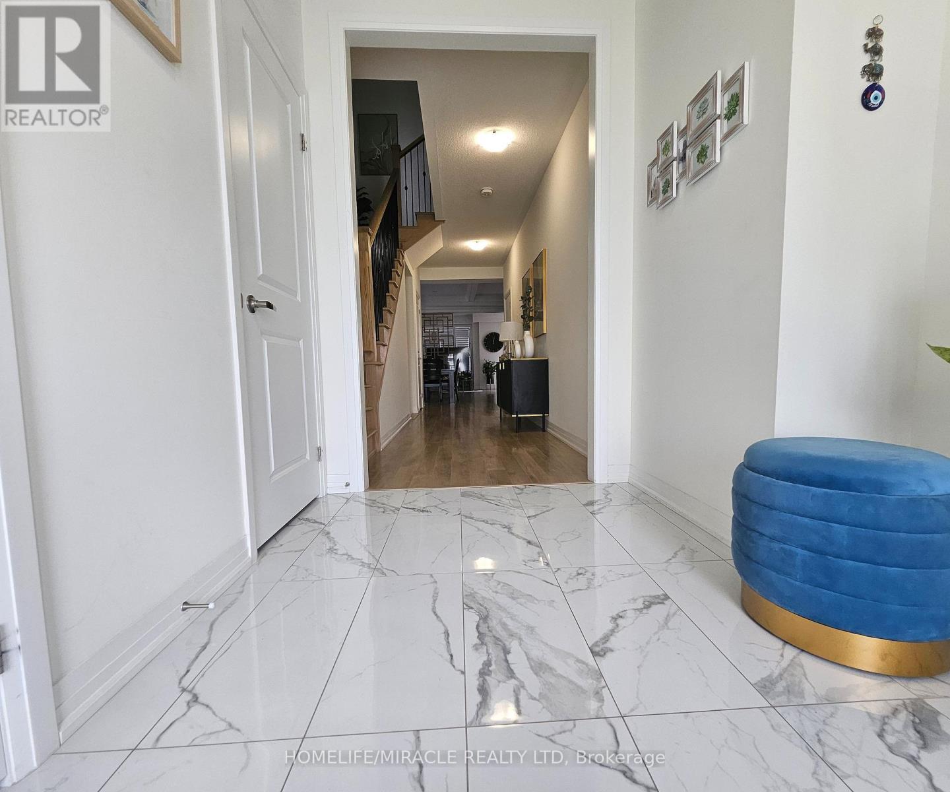158 Ogston Crescent Whitby, Ontario L1P 0H3
$968,786
This End unit Town House is not to be missed. More than $60K spent on Upgrades on this almost 2100 sq/ft, 4-bedroom Freehold modern Townhouse. Both the floors have a 9-foot ceiling. A spacious double door entry to a large modern tile foyer. Waffle ceiling in the Living room with pot lights, Upgraded Kitchen with a waterfall Marble Island and microwave oven space, Marble backsplash, expensive over-the-range hood, and upgraded Samsung Wi-Fi connected appliances in the Kitchen. California window shutters throughout the house. Primary Bedroom with tray ceiling and a 5 pc-Ensuite with his/her vanity, also enjoy 2nd floor laundry for convenient living. Electric car-charger wiring in the Garage. An upgraded Staircase and a 2nd-floor common washroom with a rain shower and upgraded vanities in all washrooms. Secure fenced backyard with solar lighting. This house is Close to Schools, grocery shopping, Public Transit, and Highway 412/401/407. Your dream home awaits. (id:61852)
Property Details
| MLS® Number | E12240165 |
| Property Type | Single Family |
| Community Name | Rural Whitby |
| AmenitiesNearBy | Park, Public Transit, Schools |
| CommunityFeatures | School Bus |
| EquipmentType | Water Heater |
| ParkingSpaceTotal | 2 |
| RentalEquipmentType | Water Heater |
Building
| BathroomTotal | 3 |
| BedroomsAboveGround | 4 |
| BedroomsTotal | 4 |
| Appliances | Garage Door Opener Remote(s), Water Heater, Dishwasher, Dryer, Stove, Washer, Refrigerator |
| BasementDevelopment | Unfinished |
| BasementType | Full (unfinished) |
| ConstructionStyleAttachment | Attached |
| CoolingType | Central Air Conditioning |
| ExteriorFinish | Brick Facing |
| FireProtection | Smoke Detectors |
| FlooringType | Hardwood |
| FoundationType | Concrete |
| HalfBathTotal | 1 |
| HeatingFuel | Natural Gas |
| HeatingType | Forced Air |
| StoriesTotal | 2 |
| SizeInterior | 2000 - 2500 Sqft |
| Type | Row / Townhouse |
| UtilityWater | Municipal Water |
Parking
| Garage |
Land
| Acreage | No |
| FenceType | Fenced Yard |
| LandAmenities | Park, Public Transit, Schools |
| Sewer | Sanitary Sewer |
| SizeDepth | 100 Ft ,1 In |
| SizeFrontage | 28 Ft ,6 In |
| SizeIrregular | 28.5 X 100.1 Ft |
| SizeTotalText | 28.5 X 100.1 Ft |
Rooms
| Level | Type | Length | Width | Dimensions |
|---|---|---|---|---|
| Second Level | Primary Bedroom | 4.6 m | 4.27 m | 4.6 m x 4.27 m |
| Second Level | Bedroom 2 | 3.07 m | 3.07 m | 3.07 m x 3.07 m |
| Second Level | Bedroom 3 | 3.35 m | 3.35 m | 3.35 m x 3.35 m |
| Second Level | Bedroom 4 | 3.36 m | 3.35 m | 3.36 m x 3.35 m |
| Second Level | Laundry Room | Measurements not available | ||
| Main Level | Living Room | 6.4 m | 3.65 m | 6.4 m x 3.65 m |
| Main Level | Dining Room | 6.4 m | 3.65 m | 6.4 m x 3.65 m |
| Main Level | Family Room | 3.35 m | 3.35 m | 3.35 m x 3.35 m |
| Main Level | Kitchen | 3.05 m | 3.31 m | 3.05 m x 3.31 m |
https://www.realtor.ca/real-estate/28509732/158-ogston-crescent-whitby-rural-whitby
Interested?
Contact us for more information
Mazhar Hussain
Broker
22 Slan Avenue
Toronto, Ontario M1G 3B2
Mateen Mohammad
Broker
22 Slan Avenue
Toronto, Ontario M1G 3B2
