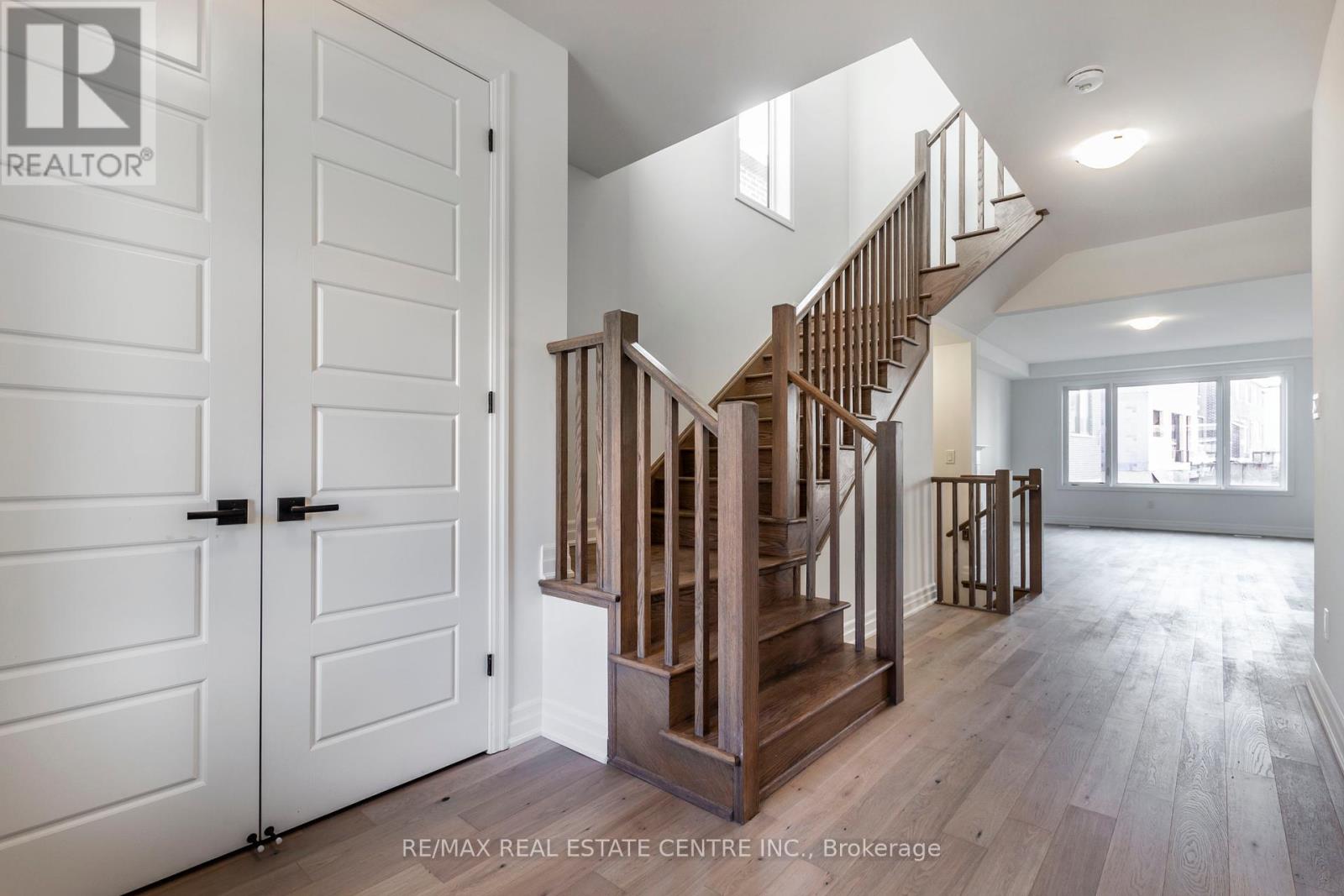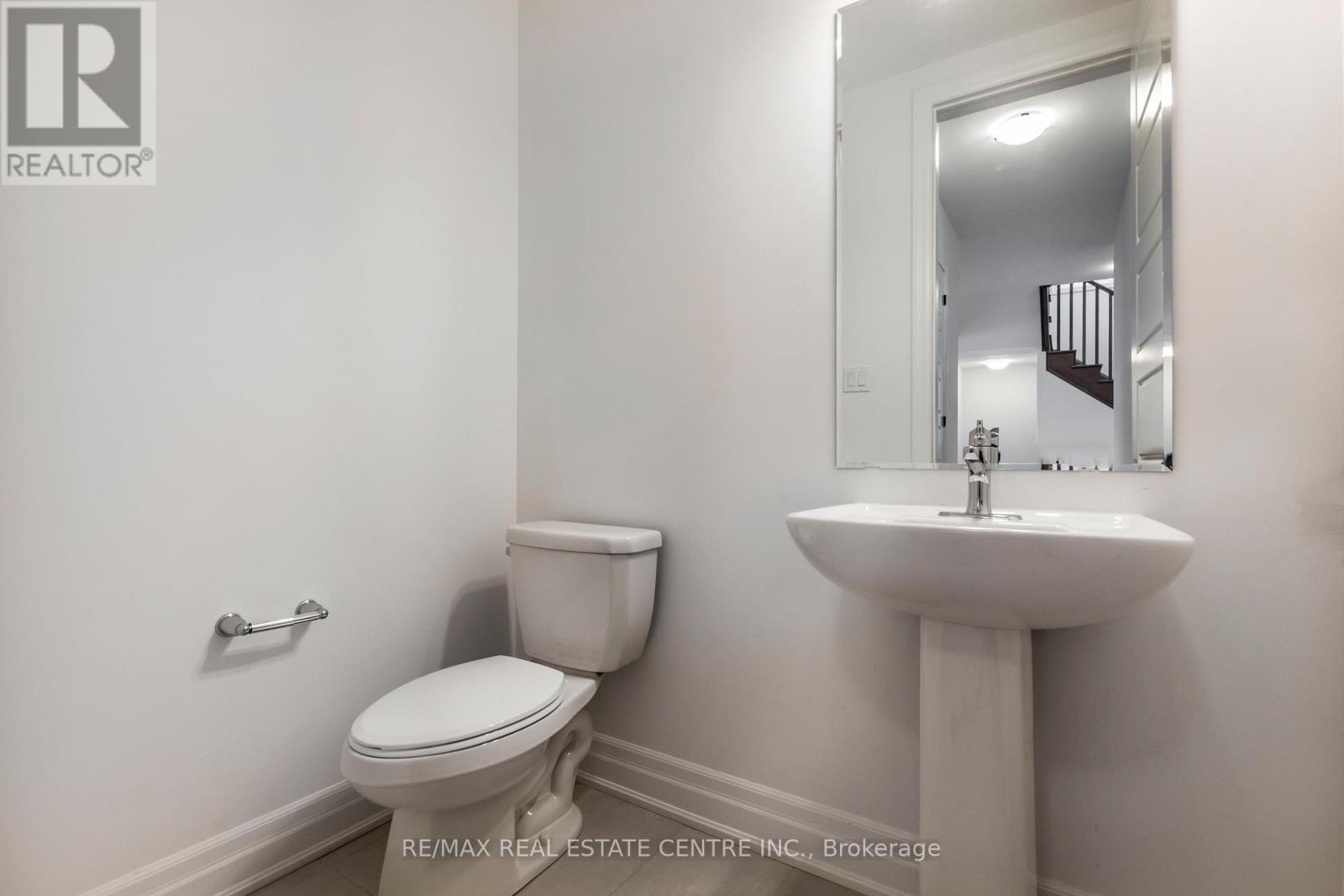158 Histand Trail Kitchener, Ontario N2R 0S3
$3,600 Monthly
Welcome to 158 Histand Trail, a beautiful, detached home for lease in Kitchener's desirable Wildflower Crossing Community. Offering over 2,200 sq. ft. of modern living space, this spacious home features 4 bedrooms, 3 bathrooms, and an attached double car garage, perfect for families or professionals seeking space and comfort. Step inside to an inviting open-concept main floor complete with rich hardwood flooring, gas fireplace, powder room, and direct garage access. The kitchen is a showstopper with white soft-close cabinetry, quartz countertops, center island, stainless steel appliances, and added built-in storage in the dining area ideal for hosting and everyday living. Upstairs, you'll find four generously sized bedrooms, a stylish 5-piece main bathroom, and the convenience of second-floor laundry. The primary bedroom includes a spacious walk-in closet and its own private 4-piece ensuite. Located in a quiet, family-friendly neighbourhood with quick access to schools, shopping, transit, and major highways, this home blends modern finishes with a prime location. Ready to move in and make it home- schedule your private viewing today! (id:61852)
Property Details
| MLS® Number | X12133256 |
| Property Type | Single Family |
| Neigbourhood | Williamsburg |
| AmenitiesNearBy | Park, Public Transit, Schools |
| CommunityFeatures | Community Centre |
| ParkingSpaceTotal | 4 |
Building
| BathroomTotal | 3 |
| BedroomsAboveGround | 4 |
| BedroomsTotal | 4 |
| Age | 0 To 5 Years |
| Amenities | Fireplace(s) |
| Appliances | Water Heater, Dishwasher, Dryer, Microwave, Stove, Washer, Refrigerator |
| BasementDevelopment | Unfinished |
| BasementType | N/a (unfinished) |
| ConstructionStyleAttachment | Detached |
| CoolingType | Central Air Conditioning |
| ExteriorFinish | Brick, Vinyl Siding |
| FireplacePresent | Yes |
| FireplaceTotal | 1 |
| FoundationType | Poured Concrete |
| HalfBathTotal | 1 |
| HeatingFuel | Natural Gas |
| HeatingType | Forced Air |
| StoriesTotal | 2 |
| SizeInterior | 2000 - 2500 Sqft |
| Type | House |
| UtilityWater | Municipal Water |
Parking
| Attached Garage | |
| Garage |
Land
| Acreage | No |
| FenceType | Fully Fenced |
| LandAmenities | Park, Public Transit, Schools |
| Sewer | Sanitary Sewer |
| SizeFrontage | 36 Ft |
| SizeIrregular | 36 Ft |
| SizeTotalText | 36 Ft|under 1/2 Acre |
Rooms
| Level | Type | Length | Width | Dimensions |
|---|---|---|---|---|
| Second Level | Primary Bedroom | 4.88 m | 4.22 m | 4.88 m x 4.22 m |
| Second Level | Bedroom 2 | 3.78 m | 3.35 m | 3.78 m x 3.35 m |
| Second Level | Bedroom 3 | 3.45 m | 3.35 m | 3.45 m x 3.35 m |
| Second Level | Bedroom 4 | 3.84 m | 3.05 m | 3.84 m x 3.05 m |
| Second Level | Laundry Room | 1.52 m | 2.01 m | 1.52 m x 2.01 m |
| Main Level | Living Room | 4.27 m | 6.1 m | 4.27 m x 6.1 m |
| Main Level | Dining Room | 3.96 m | 3.05 m | 3.96 m x 3.05 m |
| Main Level | Kitchen | 4.22 m | 2.95 m | 4.22 m x 2.95 m |
https://www.realtor.ca/real-estate/28279923/158-histand-trail-kitchener
Interested?
Contact us for more information
Tony Nogueira
Broker
2 County Court Blvd. Ste 150
Brampton, Ontario L6W 3W8





































