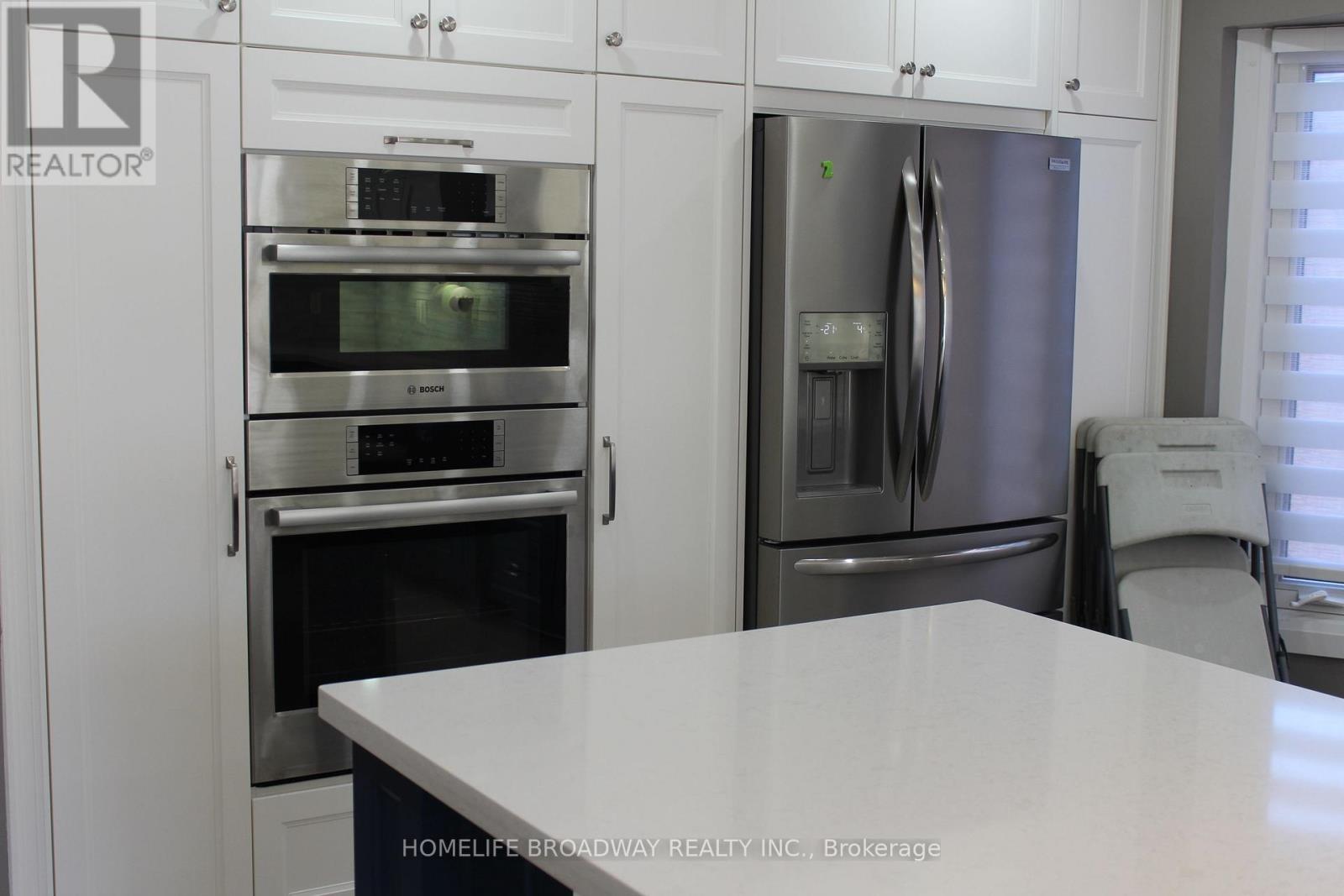158 Hanson Road Mississauga, Ontario L5B 2E4
$4,100 Monthly
Super convenient location, close to SQ One shopping Ctr, Public Transit, Cooksville Go Station, Across from Fairview Park, min to 403/401 Hwy exit. Upgraded 4 Bedroom detached house with 2 car garage. Main and Second Floor rental only. Basement is occupied. Hardwood Floor & high-end Ceramic thru-out, pot lights, renovated and upgraded designer Kitchen with high-end S/S appliances, 4 drawer Fridge with Ice dispenser, B/I wall Oven and B/I Microwave, stone counters, B/I Bosch Dishwasher, Glass back splash, upgraded cabinetry w/under cabinet lights, etc., Kitchen W/O to Newer 2022- 12' X 24' Cedar Deck with 12X16' Sun Room on top. Outdoor lights, metal roof w/solar panels for energy savings, Alarm System (Tenant to pay direct to Security Company), separate outside camera monitoring system. Casement Wdws. 2024 New Gas Furnace. Auto Garage Door openers. Main Floor Tenant parks in garage and left side of driveway. Snow clearing and grass cutting included in rent. Utility shared 60% for Main Fl Tenant. (id:61852)
Property Details
| MLS® Number | W12014368 |
| Property Type | Single Family |
| Neigbourhood | Fairview |
| Community Name | Fairview |
| AmenitiesNearBy | Park, Public Transit, Schools |
| Features | Carpet Free, Solar Equipment |
| ParkingSpaceTotal | 4 |
| Structure | Deck, Porch |
Building
| BathroomTotal | 3 |
| BedroomsAboveGround | 4 |
| BedroomsTotal | 4 |
| Amenities | Fireplace(s) |
| Appliances | Garage Door Opener Remote(s), Oven - Built-in, Central Vacuum, Range, Water Heater, Cooktop, Dishwasher, Dryer, Hood Fan, Microwave, Oven, Washer, Refrigerator |
| ConstructionStyleAttachment | Detached |
| CoolingType | Central Air Conditioning |
| ExteriorFinish | Brick |
| FireplacePresent | Yes |
| FlooringType | Hardwood, Tile |
| FoundationType | Concrete |
| HalfBathTotal | 1 |
| HeatingFuel | Natural Gas |
| HeatingType | Forced Air |
| StoriesTotal | 2 |
| Type | House |
| UtilityWater | Municipal Water |
Parking
| Attached Garage | |
| Garage |
Land
| Acreage | No |
| FenceType | Fenced Yard |
| LandAmenities | Park, Public Transit, Schools |
| Sewer | Sanitary Sewer |
| SizeDepth | 37.395 M |
| SizeFrontage | 23.385 M |
| SizeIrregular | 23.385 X 37.395 M |
| SizeTotalText | 23.385 X 37.395 M |
Rooms
| Level | Type | Length | Width | Dimensions |
|---|---|---|---|---|
| Second Level | Primary Bedroom | 4.06 m | 3.17 m | 4.06 m x 3.17 m |
| Second Level | Bedroom 2 | 2.73 m | 2.02 m | 2.73 m x 2.02 m |
| Second Level | Bedroom 3 | 4.25 m | 2.92 m | 4.25 m x 2.92 m |
| Second Level | Bedroom 4 | 3.32 m | 3.03 m | 3.32 m x 3.03 m |
| Main Level | Living Room | 4.27 m | 3.33 m | 4.27 m x 3.33 m |
| Main Level | Dining Room | 3.33 m | 3.02 m | 3.33 m x 3.02 m |
| Main Level | Family Room | 4.24 m | 3.31 m | 4.24 m x 3.31 m |
| Main Level | Kitchen | 4.24 m | 3.08 m | 4.24 m x 3.08 m |
Utilities
| Sewer | Installed |
https://www.realtor.ca/real-estate/28012753/158-hanson-road-mississauga-fairview-fairview
Interested?
Contact us for more information
Selwyn S Lo
Broker of Record
1455 16th Avenue, Suite 201
Richmond Hill, Ontario L4B 4W5


























