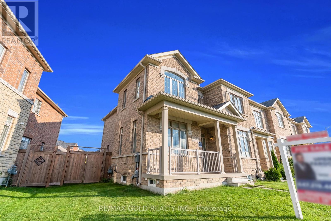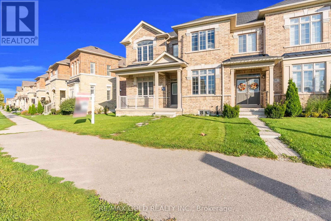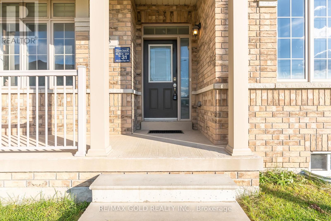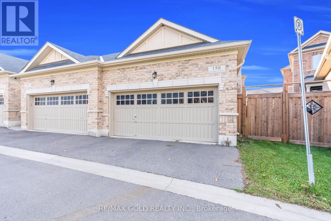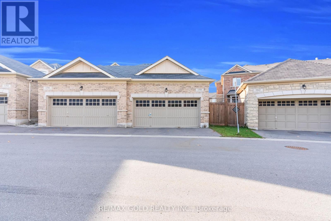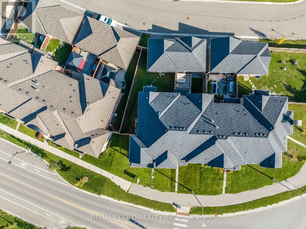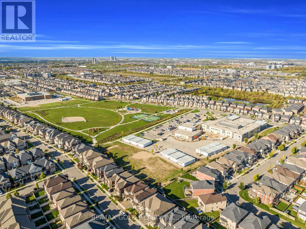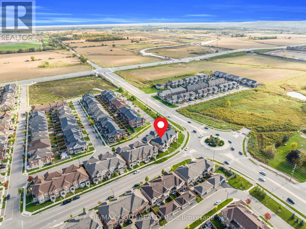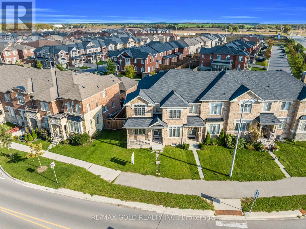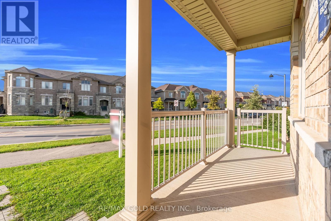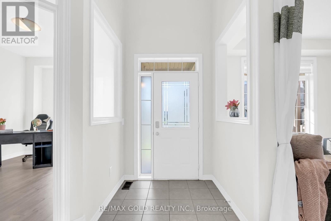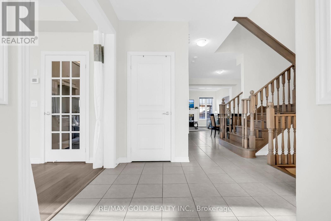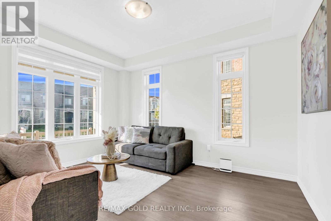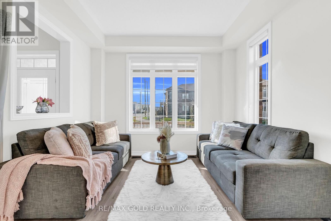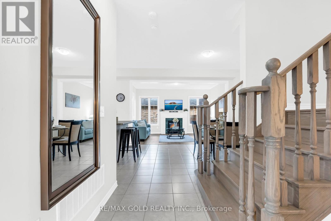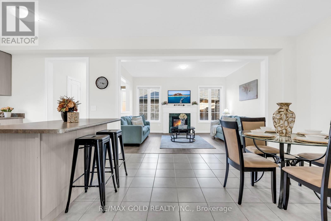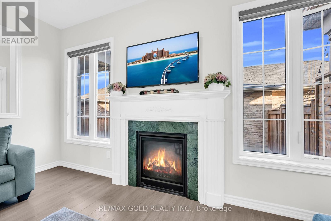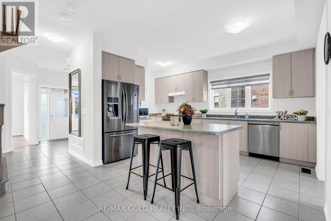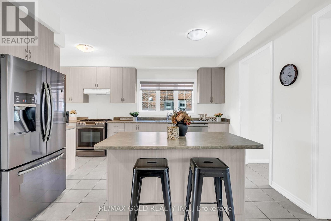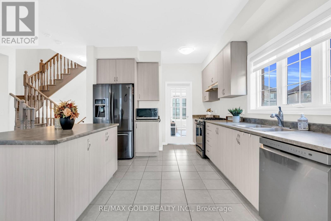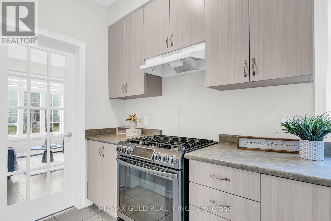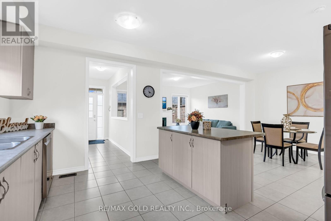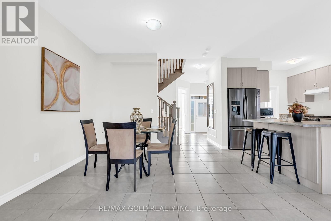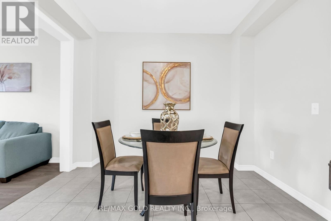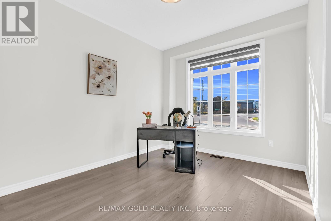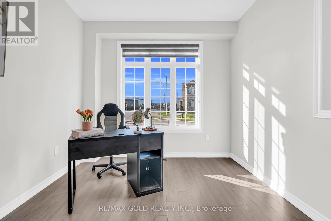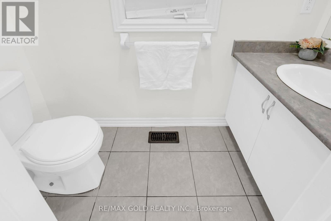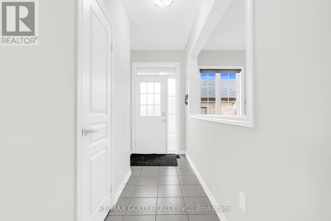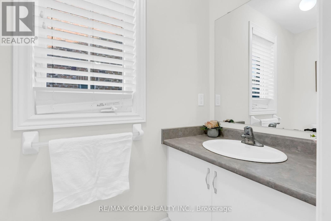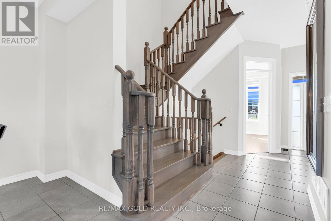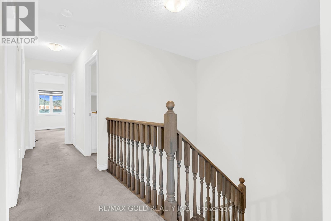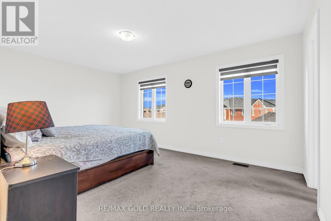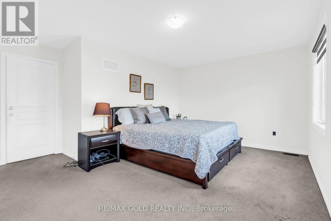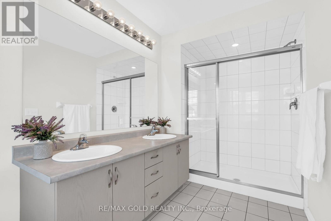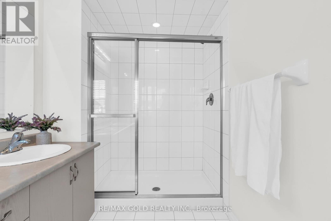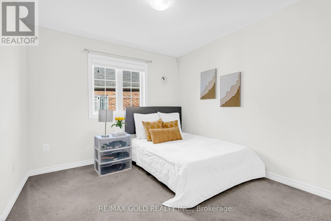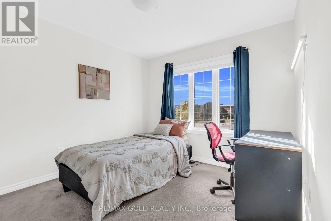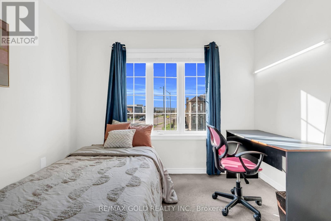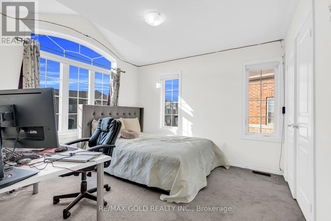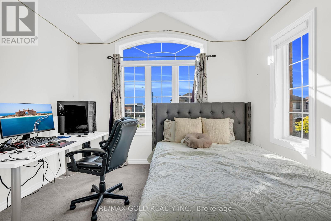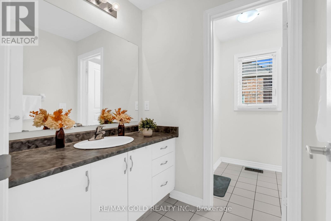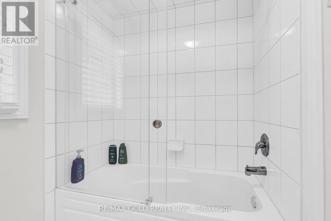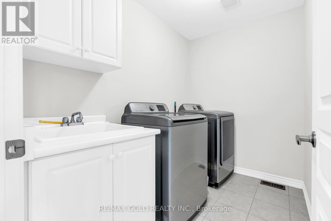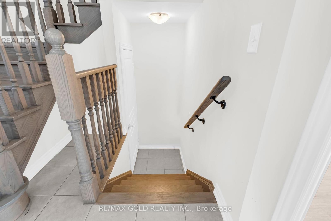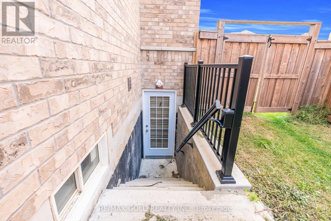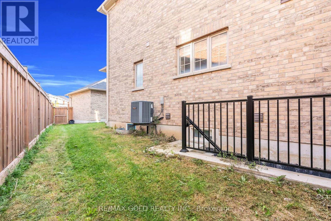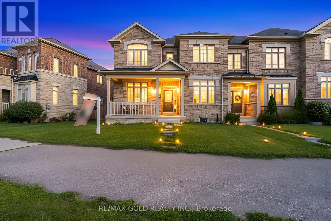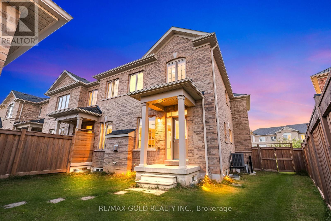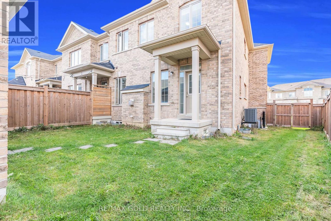158 Etheridge Avenue Milton, Ontario L9E 0A5
$995,000
Welcome to 158 Etheridge Ave, Milton! This stunning 2-storey end-unit executive townhouse by Starlane Homes offers over 2,300 sq ft of stylish living in the sought-after Saddle ridge community. Features a grand foyer, 9-ft ceilings, upgraded floors, separate dining & family rooms with fireplace, and a modern kitchen with breakfast bar. Upstairs offers 4 spacious bedrooms, 2 full baths, and a balcony overlooking the foyer. The study room on the ground floor can be used as an additional bedroom a great feature for families or guests. Basement offers Legal separate side entrance for complete privacy that has been approved and constructed. The basement features legal egress windows, offering ample natural light and full compliance with safety standards. A permit for a 3-bedroom, 2-bathroom unit had been obtained in the past, presenting an excellent opportunity for potential rental income or extended family use. Corner lot with extra light, double garage, and premium finishes throughout. Close to schools, parks & amenities a true Milton gem! (id:61852)
Property Details
| MLS® Number | W12463924 |
| Property Type | Single Family |
| Neigbourhood | Boyne |
| Community Name | 1032 - FO Ford |
| AmenitiesNearBy | Park, Public Transit, Place Of Worship, Schools, Hospital |
| ParkingSpaceTotal | 4 |
Building
| BathroomTotal | 3 |
| BedroomsAboveGround | 4 |
| BedroomsTotal | 4 |
| Amenities | Fireplace(s) |
| Appliances | Dishwasher, Dryer, Microwave, Stove, Washer, Refrigerator |
| BasementFeatures | Separate Entrance |
| BasementType | Full |
| ConstructionStyleAttachment | Attached |
| CoolingType | Central Air Conditioning |
| ExteriorFinish | Brick |
| FireplacePresent | Yes |
| FlooringType | Laminate, Tile, Carpeted |
| HalfBathTotal | 1 |
| HeatingFuel | Natural Gas |
| HeatingType | Forced Air |
| StoriesTotal | 2 |
| SizeInterior | 2000 - 2500 Sqft |
| Type | Row / Townhouse |
| UtilityWater | Municipal Water |
Parking
| Detached Garage | |
| Garage |
Land
| Acreage | No |
| LandAmenities | Park, Public Transit, Place Of Worship, Schools, Hospital |
| Sewer | Sanitary Sewer |
| SizeDepth | 100 Ft |
| SizeFrontage | 31 Ft |
| SizeIrregular | 31 X 100 Ft |
| SizeTotalText | 31 X 100 Ft |
Rooms
| Level | Type | Length | Width | Dimensions |
|---|---|---|---|---|
| Main Level | Family Room | 4.57 m | 3.66 m | 4.57 m x 3.66 m |
| Main Level | Kitchen | 4.88 m | 3.47 m | 4.88 m x 3.47 m |
| Main Level | Eating Area | 3.63 m | 3.35 m | 3.63 m x 3.35 m |
| Main Level | Living Room | 3.72 m | 3.05 m | 3.72 m x 3.05 m |
| Main Level | Dining Room | 4.2 m | 3.35 m | 4.2 m x 3.35 m |
| Upper Level | Primary Bedroom | 5.12 m | 3.53 m | 5.12 m x 3.53 m |
| Upper Level | Bedroom | 3.05 m | 3.05 m | 3.05 m x 3.05 m |
| Upper Level | Bedroom | 3.47 m | 3.35 m | 3.47 m x 3.35 m |
| Upper Level | Bedroom | 3.17 m | 3.05 m | 3.17 m x 3.05 m |
https://www.realtor.ca/real-estate/28993183/158-etheridge-avenue-milton-fo-ford-1032-fo-ford
Interested?
Contact us for more information
Umer Farooq
Salesperson
5865 Mclaughlin Rd #6
Mississauga, Ontario L5R 1B8
Naveen Chatrath
Broker
5865 Mclaughlin Rd #6
Mississauga, Ontario L5R 1B8
Naeem Chandna
Salesperson
5865 Mclaughlin Rd #6
Mississauga, Ontario L5R 1B8

