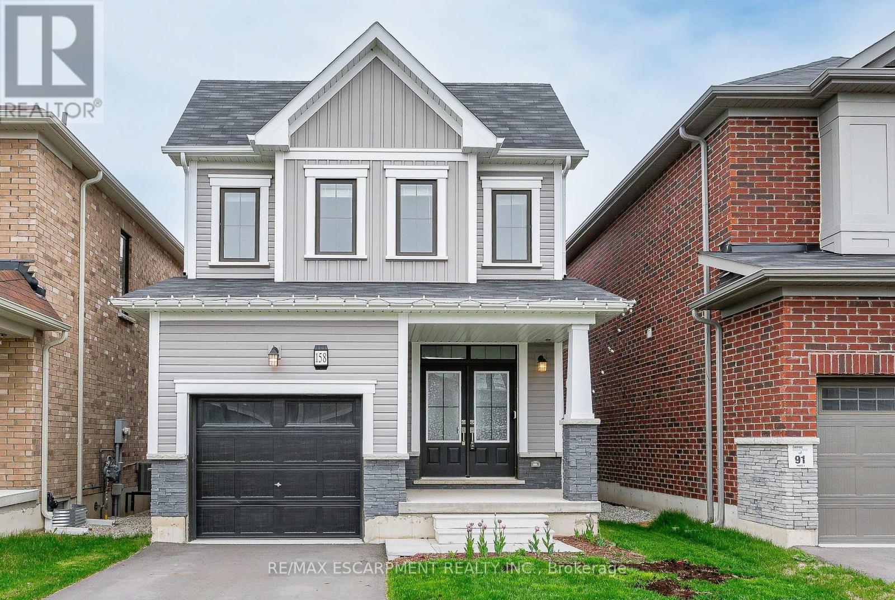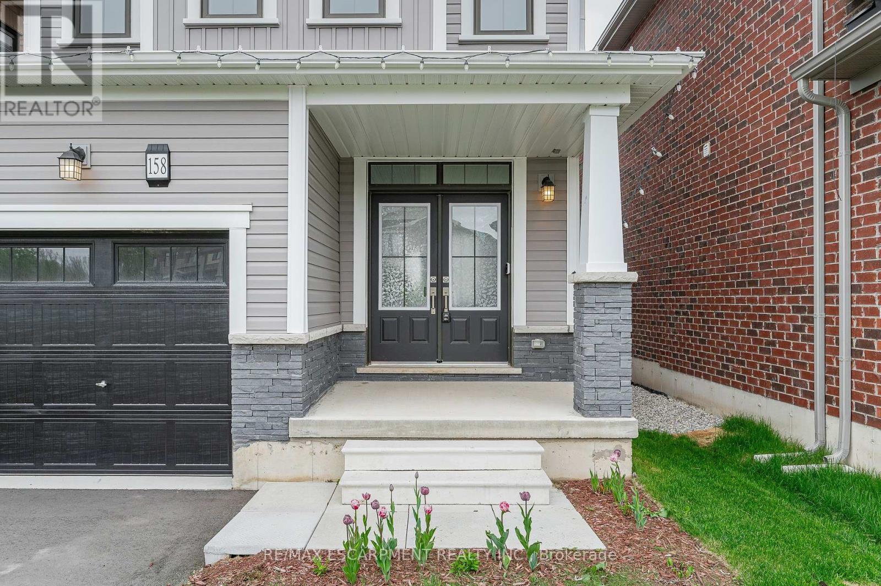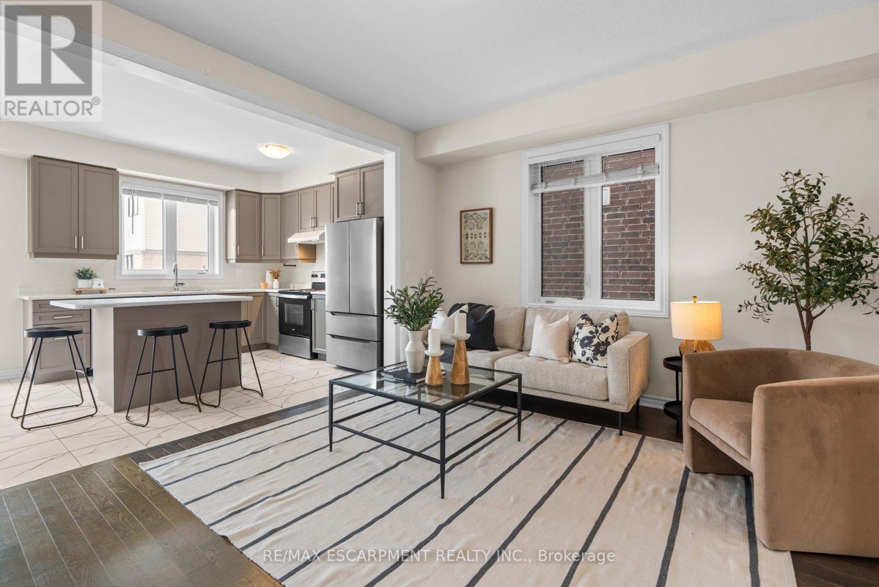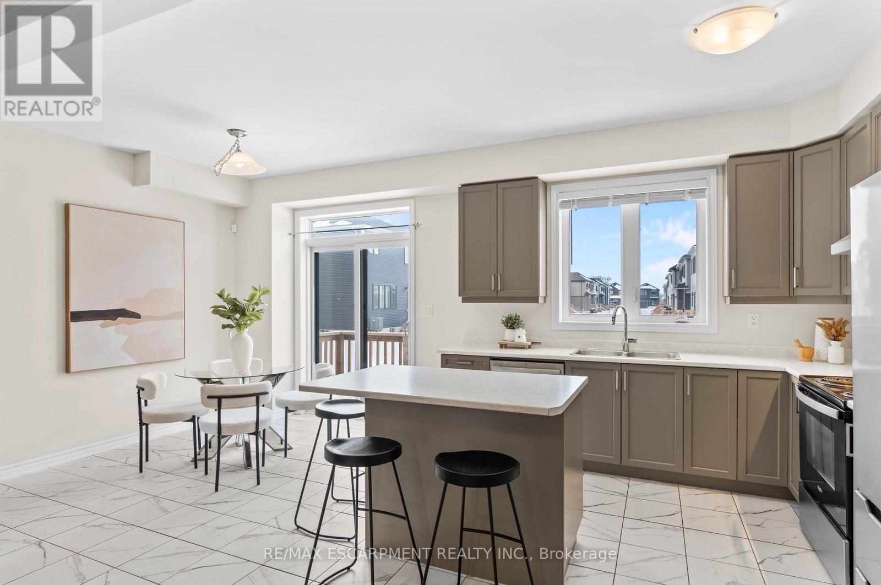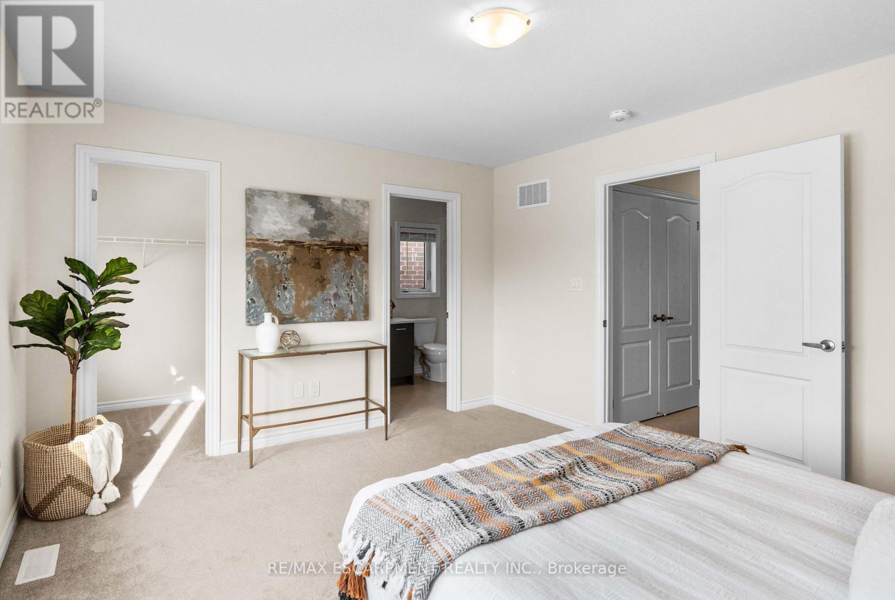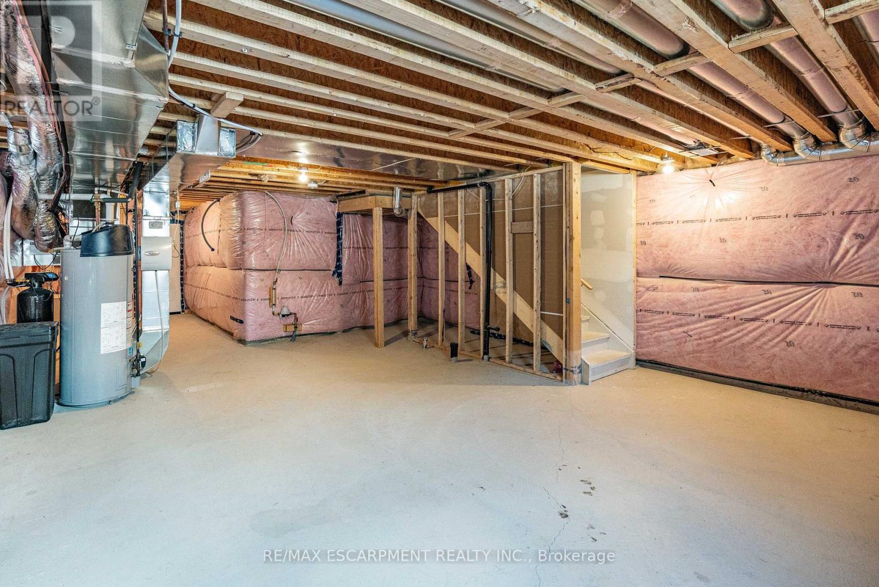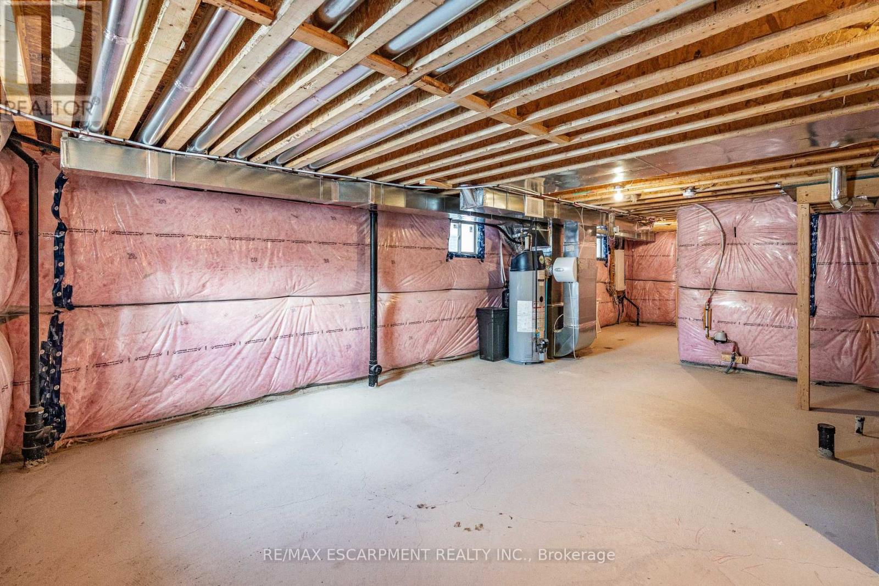158 Andover Drive Woolwich, Ontario N0B 1M0
$849,990
At just 3 years old, this family home sits on a premium lot and has over $50k in upgrades from the builder. With 1500 square feet of finished living space, 3 bedrooms, and 3 bathrooms including a master ensuite plus walk-in closet off the primary. Laundry is conveniently located on the upper level outside of the bedrooms. The main level is warm and inviting with its sun filled open concept kitchen, dining and family room. It's a great space for the whole family to gather, eat and play together. Head downstairs where you will find a blank canvas ready to make your own. The full unfinished basement has been insulated and features upgrades such as a 200 Amp panel and a rough in for a 4th bathroom. This basement can be all that you've dreamed of .This home is waiting for the next family to make lasting memories. Book your private showing today. (id:61852)
Property Details
| MLS® Number | X12165833 |
| Property Type | Single Family |
| AmenitiesNearBy | Hospital, Schools, Place Of Worship, Park |
| CommunityFeatures | Community Centre |
| EquipmentType | Water Heater |
| Features | Dry, Sump Pump |
| ParkingSpaceTotal | 3 |
| RentalEquipmentType | Water Heater |
Building
| BathroomTotal | 3 |
| BedroomsAboveGround | 3 |
| BedroomsTotal | 3 |
| Age | 0 To 5 Years |
| Appliances | Water Meter, Dishwasher, Dryer, Garage Door Opener, Hood Fan, Stove, Washer, Refrigerator |
| BasementType | Full |
| ConstructionStyleAttachment | Detached |
| CoolingType | Central Air Conditioning |
| ExteriorFinish | Stone, Vinyl Siding |
| FoundationType | Poured Concrete |
| HalfBathTotal | 1 |
| HeatingFuel | Natural Gas |
| HeatingType | Forced Air |
| StoriesTotal | 2 |
| SizeInterior | 1500 - 2000 Sqft |
| Type | House |
| UtilityWater | Municipal Water |
Parking
| Attached Garage | |
| Garage |
Land
| Acreage | No |
| FenceType | Fenced Yard |
| LandAmenities | Hospital, Schools, Place Of Worship, Park |
| Sewer | Sanitary Sewer |
| SizeDepth | 114 Ft ,6 In |
| SizeFrontage | 27 Ft ,8 In |
| SizeIrregular | 27.7 X 114.5 Ft ; None |
| SizeTotalText | 27.7 X 114.5 Ft ; None|under 1/2 Acre |
Rooms
| Level | Type | Length | Width | Dimensions |
|---|---|---|---|---|
| Second Level | Primary Bedroom | 3.8 m | 4.18 m | 3.8 m x 4.18 m |
| Second Level | Bathroom | 3.16 m | 1.64 m | 3.16 m x 1.64 m |
| Second Level | Bathroom | 1.59 m | 2.84 m | 1.59 m x 2.84 m |
| Second Level | Bedroom | 4.8 m | 2.87 m | 4.8 m x 2.87 m |
| Second Level | Bedroom | 3.94 m | 2.98 m | 3.94 m x 2.98 m |
| Main Level | Living Room | 3.88 m | 4.67 m | 3.88 m x 4.67 m |
| Main Level | Kitchen | 3.33 m | 3.14 m | 3.33 m x 3.14 m |
| Main Level | Dining Room | 3.33 m | 2.8 m | 3.33 m x 2.8 m |
| Main Level | Bathroom | 1.6 m | 1.53 m | 1.6 m x 1.53 m |
Utilities
| Cable | Installed |
| Electricity | Installed |
| Sewer | Installed |
https://www.realtor.ca/real-estate/28351063/158-andover-drive-woolwich
Interested?
Contact us for more information
Evan Boyle
Salesperson
502 Brant St #1a
Burlington, Ontario L7R 2G4

