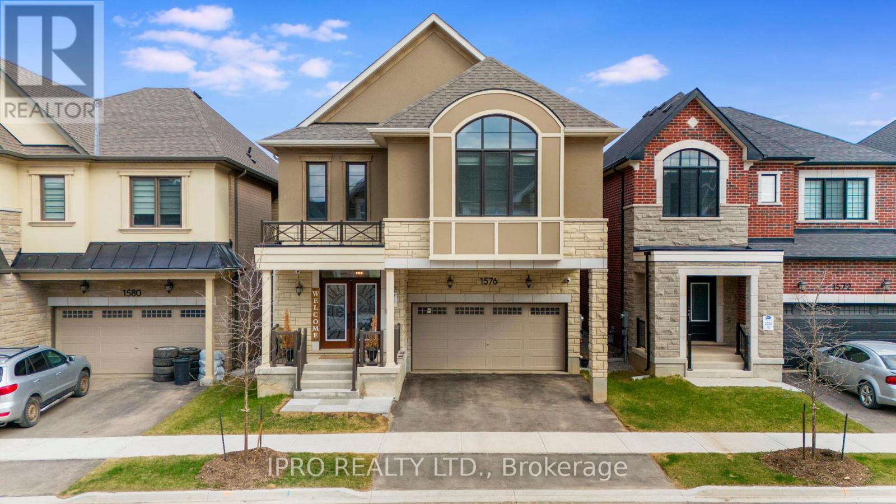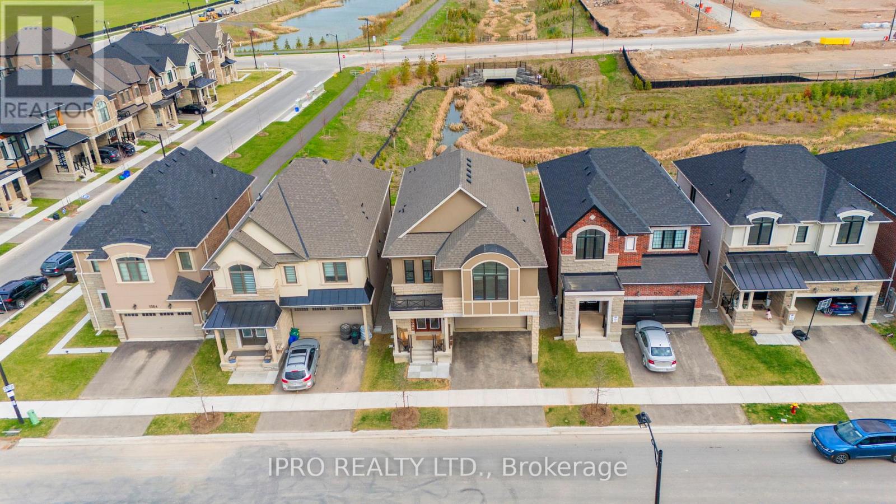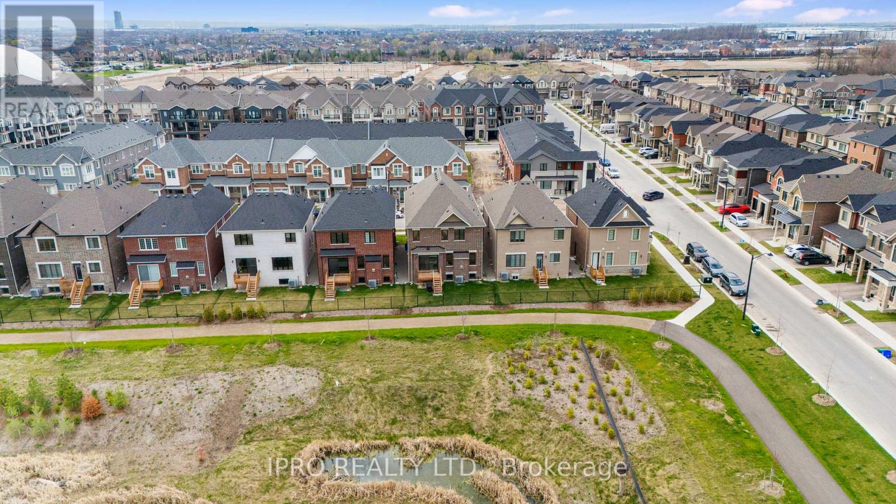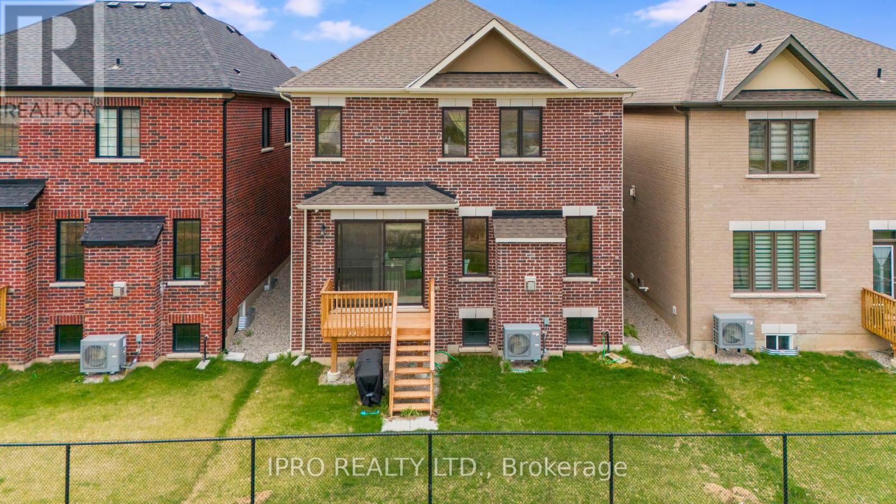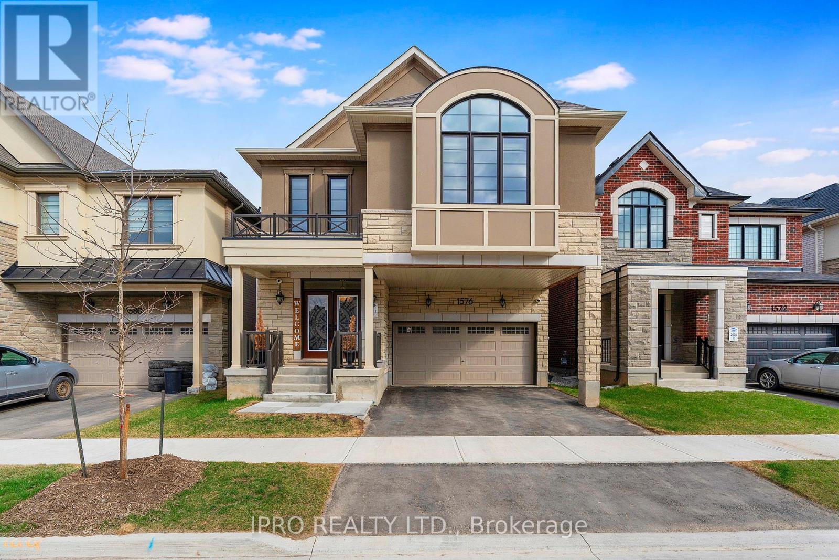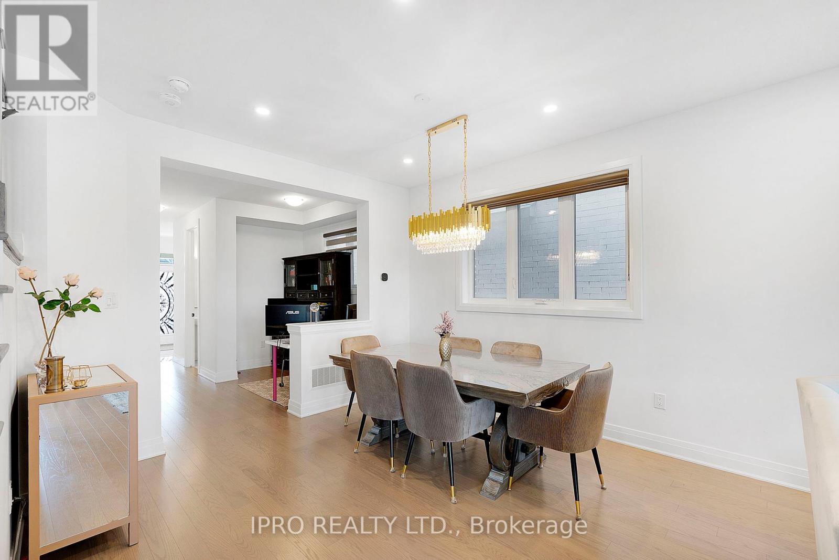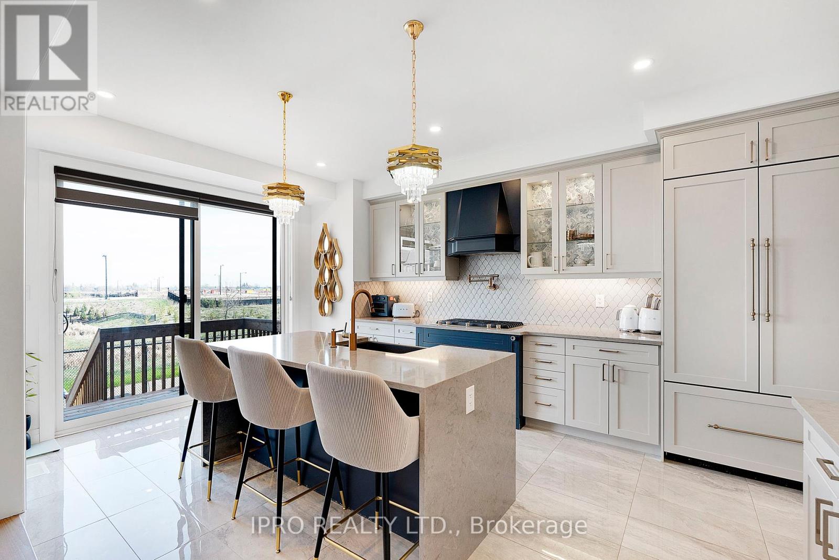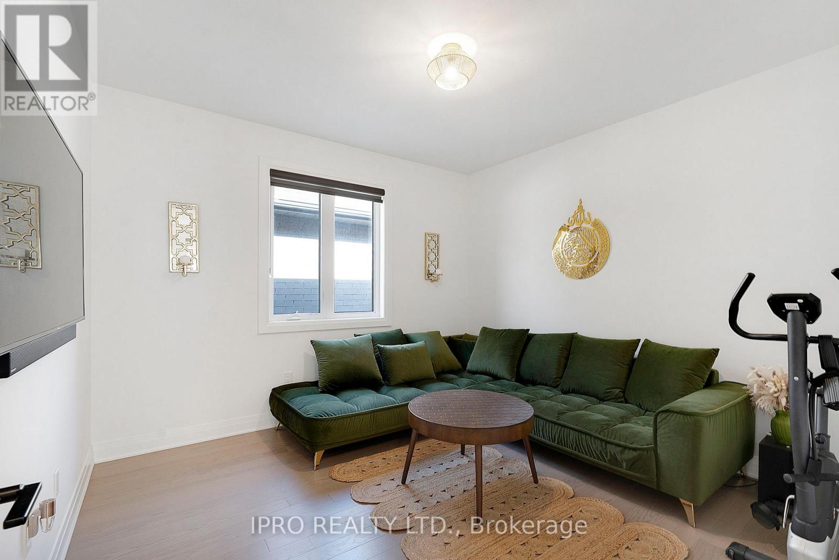1576 Cookman Drive Milton, Ontario L9E 2A7
$1,799,000
Looking for a customized, luxury-built home with the latest upgrades worth around $250K in East Milton? Look no further. Welcome to this spacious 2-storey, 2777 sq. ft., where luxury meets convenience. Situated on a premium lot backing onto a creek, with no neighbours behind. The open-concept main floor includes a state-of-the-art kitchen with modern customized updates, built-in appliances (42" fridge, dishwasher, microwave oven, and rangehood), upgraded cabinetry with soft-close mechanisms, a stove with a pot filler, sensor-activated water tap, a chef's island with waterfall-style countertops, and a customized backsplash. Additionally, there is a spacious walk-in pantry perfect for all your storage needs. The home also boasts a 9-ft ceiling basement, with a legally approved permit for a 3-bedroom, 2-bathroom apartment, awaiting your personal touch. The upper-level features 5 bedrooms and 4 bathrooms, including standing showers and hand-selected fixtures. The luxurious primary ensuite is equipped with a glass-enclosed shower. Additional highlights include an electric car charging rough-in, a 200-amp electrical panel, an upgraded fireplace mantle, a main floor office nook, second-floor laundry, custom curtains, and a 3-piece basement rough-in for future customization. The property provides complete peace of mind with security cameras installed inside and outside the home. Don't miss your chance to own this fully upgraded dream home luxury, style, and convenience all in one, ready for you to move in and enjoy. (id:61852)
Property Details
| MLS® Number | W12108654 |
| Property Type | Single Family |
| Community Name | 1025 - BW Bowes |
| AmenitiesNearBy | Place Of Worship |
| Features | Carpet Free |
| ParkingSpaceTotal | 4 |
| Structure | Deck, Porch |
| ViewType | View |
Building
| BathroomTotal | 4 |
| BedroomsAboveGround | 5 |
| BedroomsTotal | 5 |
| Amenities | Fireplace(s) |
| Appliances | Garage Door Opener Remote(s), Oven - Built-in, Range, Dishwasher, Hood Fan, Oven, Stove, Window Coverings, Refrigerator |
| ConstructionStyleAttachment | Detached |
| CoolingType | Central Air Conditioning |
| ExteriorFinish | Brick, Stucco |
| FireProtection | Security System |
| FireplacePresent | Yes |
| FlooringType | Hardwood, Porcelain Tile |
| FoundationType | Poured Concrete |
| HalfBathTotal | 1 |
| HeatingFuel | Natural Gas |
| HeatingType | Forced Air |
| StoriesTotal | 2 |
| SizeInterior | 2500 - 3000 Sqft |
| Type | House |
| UtilityWater | Municipal Water |
Parking
| Attached Garage | |
| Garage |
Land
| Acreage | No |
| LandAmenities | Place Of Worship |
| Sewer | Sanitary Sewer |
| SizeDepth | 88 Ft ,7 In |
| SizeFrontage | 36 Ft ,1 In |
| SizeIrregular | 36.1 X 88.6 Ft |
| SizeTotalText | 36.1 X 88.6 Ft |
Rooms
| Level | Type | Length | Width | Dimensions |
|---|---|---|---|---|
| Upper Level | Bathroom | 2.15 m | 3.15 m | 2.15 m x 3.15 m |
| Upper Level | Bathroom | 2.19 m | 3.19 m | 2.19 m x 3.19 m |
| Upper Level | Primary Bedroom | 18.2 m | 15 m | 18.2 m x 15 m |
| Upper Level | Bedroom 2 | 10 m | 11.2 m | 10 m x 11.2 m |
| Upper Level | Bedroom 3 | 14.6 m | 11 m | 14.6 m x 11 m |
| Upper Level | Bedroom 4 | 11.4 m | 11 m | 11.4 m x 11 m |
| Upper Level | Bedroom 5 | 11.1 m | 13 m | 11.1 m x 13 m |
| Upper Level | Laundry Room | 2.31 m | 2.45 m | 2.31 m x 2.45 m |
| Upper Level | Bathroom | 3.14 m | 3.16 m | 3.14 m x 3.16 m |
| Ground Level | Great Room | 15.3 m | 15.4 m | 15.3 m x 15.4 m |
| Ground Level | Dining Room | 11.1 m | 10.8 m | 11.1 m x 10.8 m |
| Ground Level | Kitchen | 12.7 m | 17.8 m | 12.7 m x 17.8 m |
Utilities
| Cable | Available |
| Sewer | Installed |
https://www.realtor.ca/real-estate/28225799/1576-cookman-drive-milton-bw-bowes-1025-bw-bowes
Interested?
Contact us for more information
Luqman Yousaf
Salesperson
55 City Centre Drive #503
Mississauga, Ontario L5B 1M3
